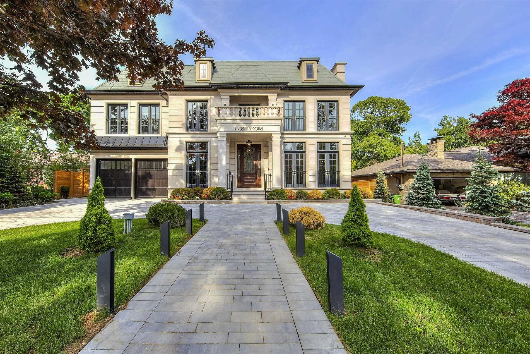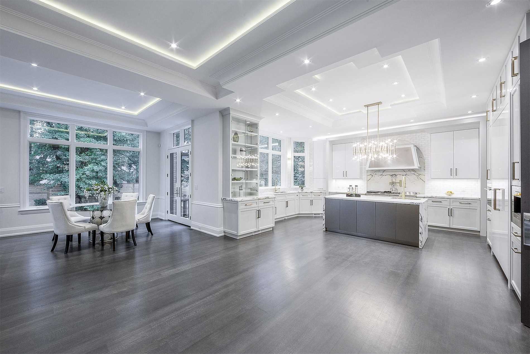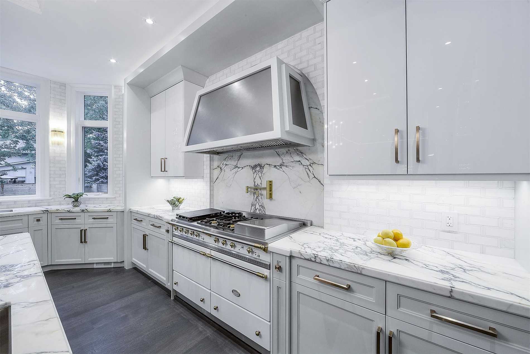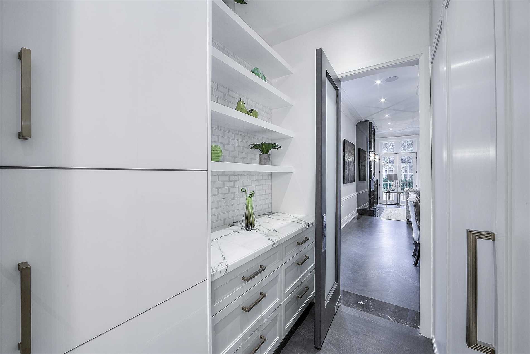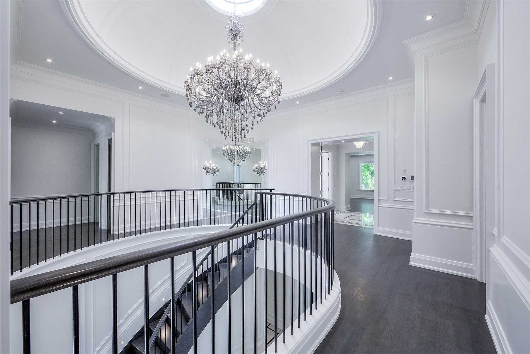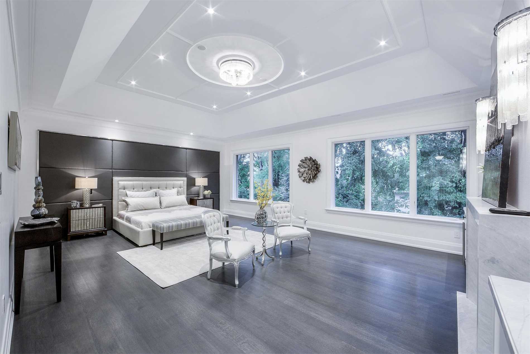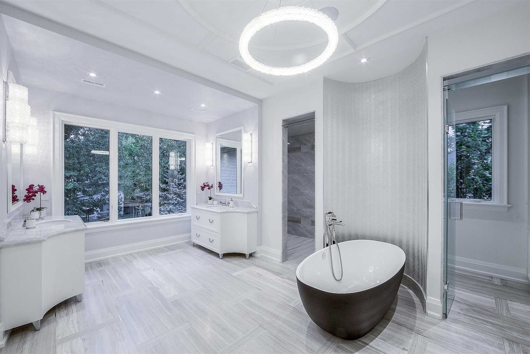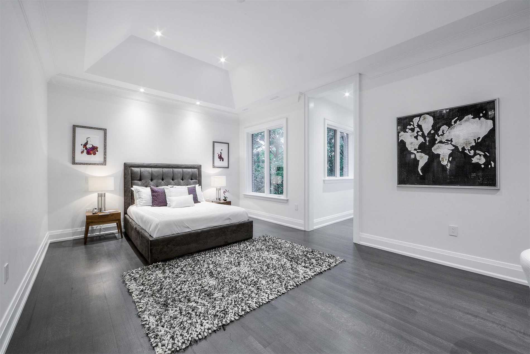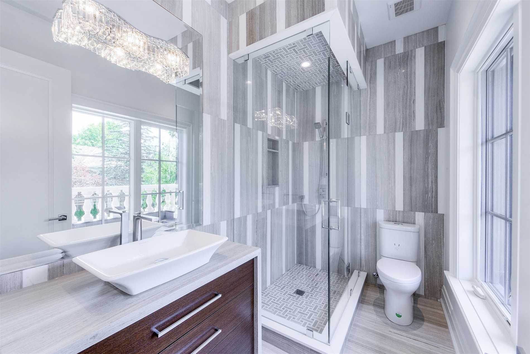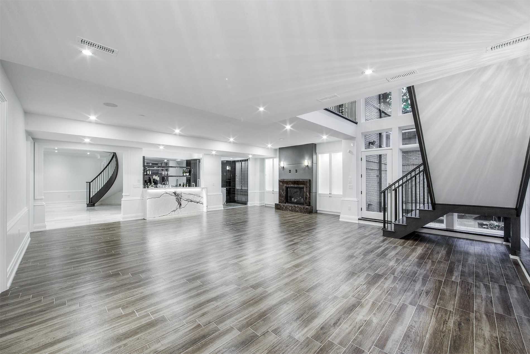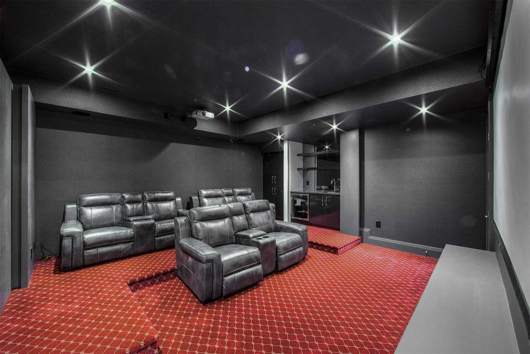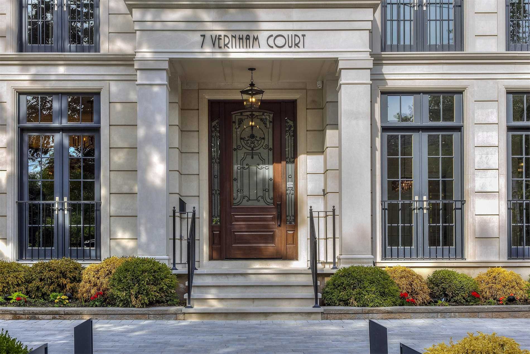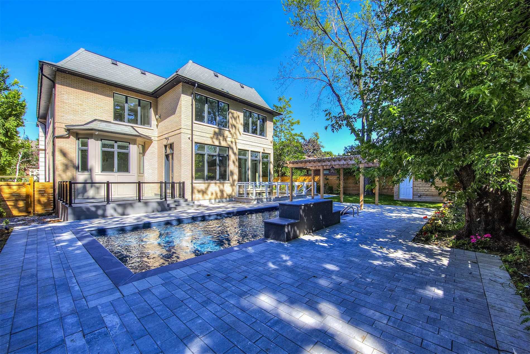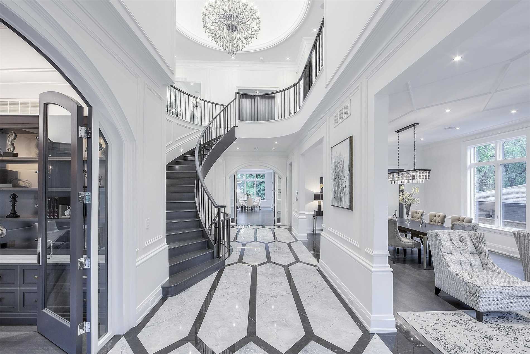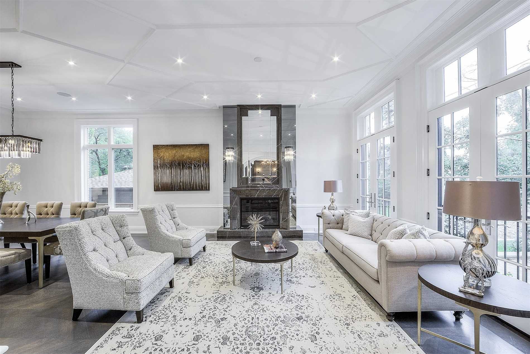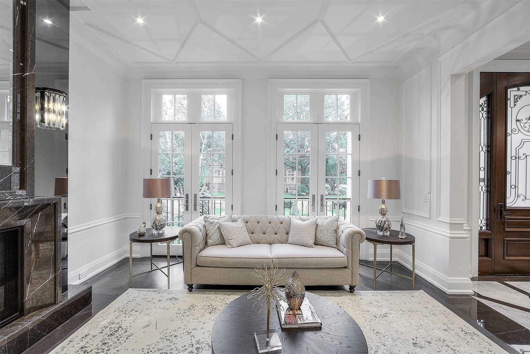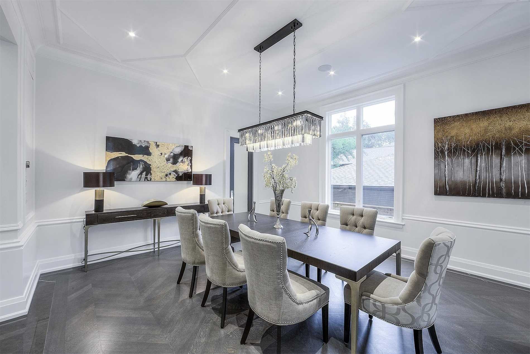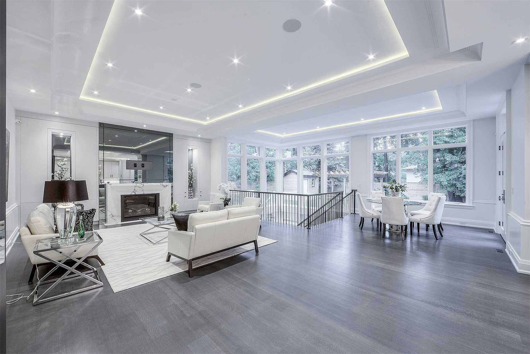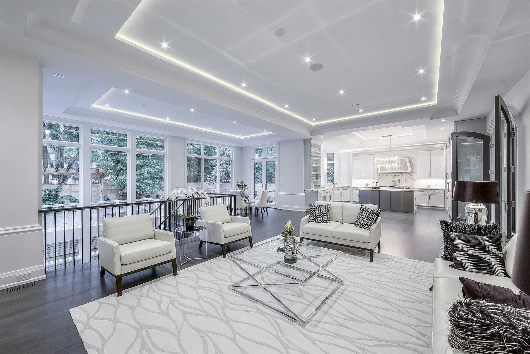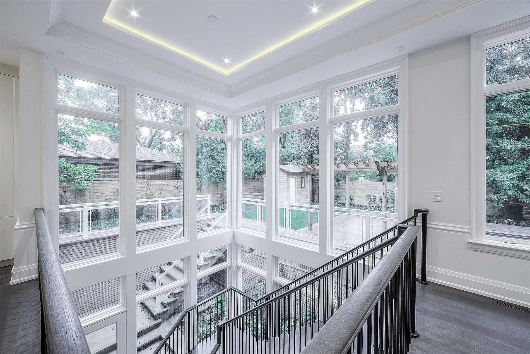Overview
| Price: |
$7,499,000 |
| Contract type: |
Sale |
| Type: |
Detached |
| Location: |
Toronto, Ontario |
| Bathrooms: |
8 |
| Bedrooms: |
5 |
| Total Sq/Ft: |
5000+ |
| Virtual tour: |
View virtual tour
|
| Open house: |
N/A |
Magnificent Custom Built Res Built By Eskishire Dev.All The Bells+Whistles.Impeccable Detail+Undeniable Level Of Lavish Craftsmanship!Except Circular Drive W/Prof Lands'd Grdns.Open Concept Liv&Full Of Natural Light.Mn Flr Grand Foyer,Natural Slab Flring Bookmatched In The Hallway,Powder Rm+Mudroom.Chef's Kit Complete W/Top Of The Line Appl's!Serene Mstr Retreat W/Fp,W/I Closet+7Pc Ens W/Heated Flr.Elegant Lwr Lvl W/W/O To Pool W/Waterfall!Oasis In The City!
General amenities
-
All Inclusive
-
Air conditioning
-
Balcony
-
Cable TV
-
Ensuite Laundry
-
Fireplace
-
Furnished
-
Garage
-
Heating
-
Hydro
-
Parking
-
Pets
Rooms
| Level |
Type |
Dimensions |
| Ground |
Foyer |
1.83m x 2.91m |
| Ground |
Living |
19.30m x 4.80m |
| Ground |
Dining |
10.04m x 4.80m |
| Ground |
Kitchen |
10.04m x 9.04m |
| Ground |
Breakfast |
3.86m x 0.00m |
| Ground |
Office |
4.20m x 3.45m |
| 2nd |
Master |
7.72m x 5.50m |
| 2nd |
2nd Br |
5.44m x 4.27m |
| 2nd |
3rd Br |
5.49m x 4.06m |
| 2nd |
4th Br |
5.79m x 4.06m |
Map

