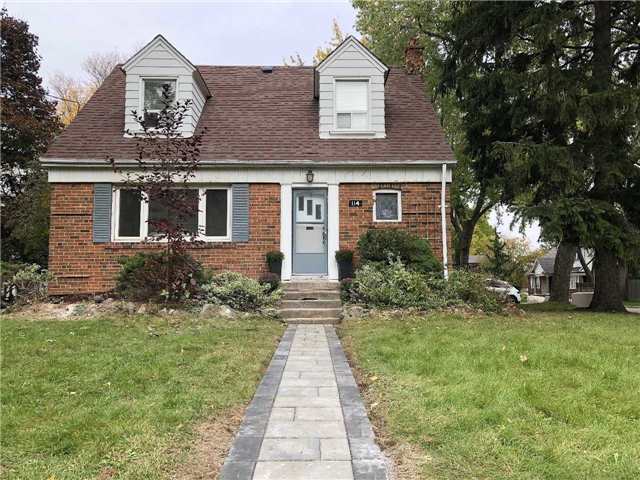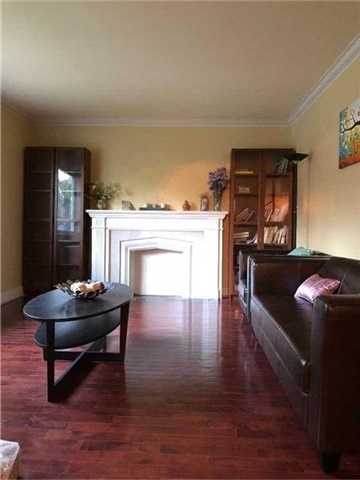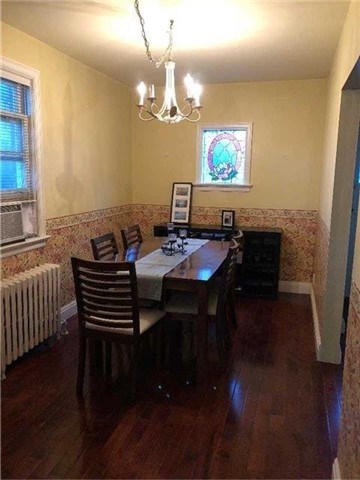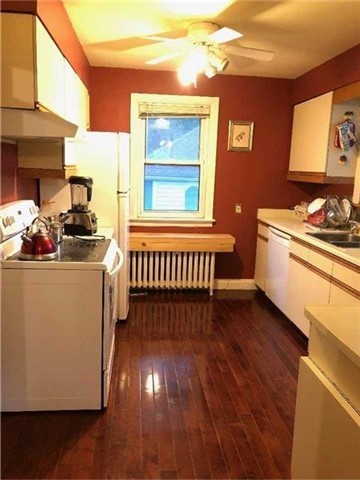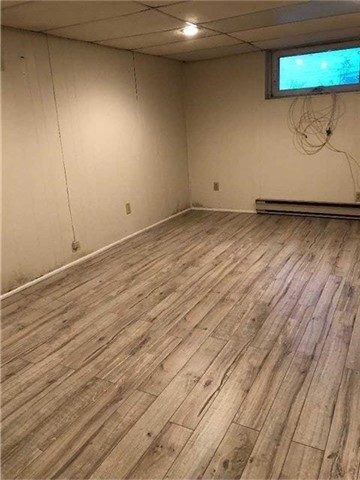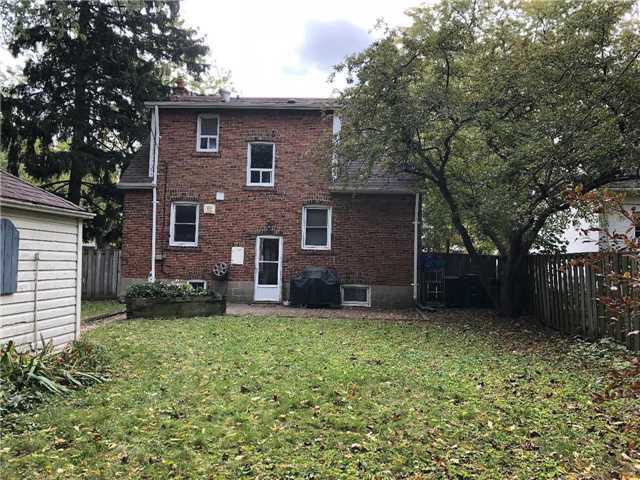Overview
| Price: |
$1,798,000 |
| Contract type: |
Sale |
| Type: |
Detached |
| Location: |
Toronto, Ontario |
| Bathrooms: |
2 |
| Bedrooms: |
3 |
| Total Sq/Ft: |
N/A |
| Virtual tour: |
N/A
|
| Open house: |
N/A |
Great Investment Opportunity. Move In Or Build Your Dream House At This Prime Location. 3 Minutes Walk To All Amenities @Yonge/Sheppard. Super Corner Lot, Larger Than Usual. Detached Home With Private Serene Backyard. A Lot Recent Upgrades, New Painting, New Basement Floor, Hardwood Throughout, New Paved Path. Move In Or Rebuild Your Dream House. Much Sought After Avondale Primary School, Earl Haig School Community.
General amenities
-
All Inclusive
-
Air conditioning
-
Balcony
-
Cable TV
-
Ensuite Laundry
-
Fireplace
-
Furnished
-
Garage
-
Heating
-
Hydro
-
Parking
-
Pets
Rooms
| Level |
Type |
Dimensions |
| Main |
Kitchen |
3.71m x 2.89m |
| Main |
Dining |
4.02m x 2.17m |
| Main |
Living |
3.68m x 3.68m |
| Main |
Br |
3.68m x 3.17m |
| 2nd |
Br |
4.35m x 4.27m |
| 3rd |
Br |
3.99m x 3.84m |
| Bsmt |
Rec |
5.55m x 3.07m |
| Bsmt |
Br |
3.63m x 3.08m |
| Bsmt |
Utility |
2.46m x 2.13m |
Map

