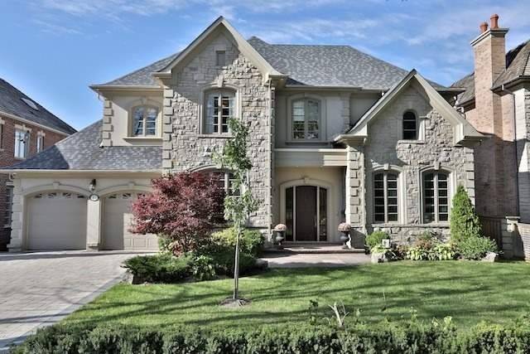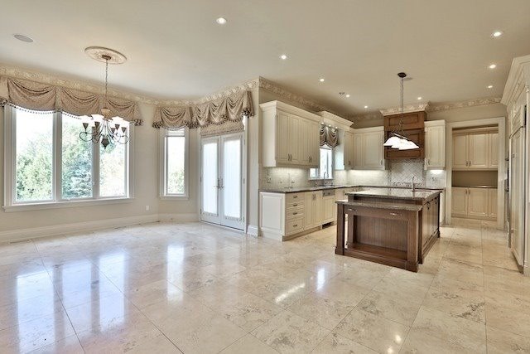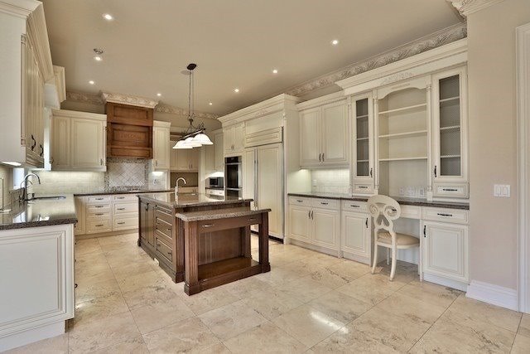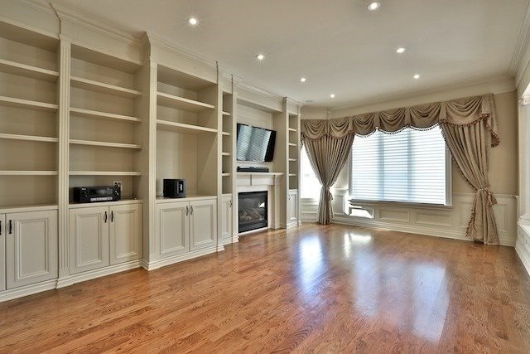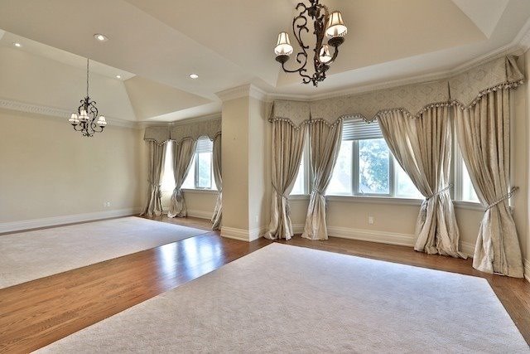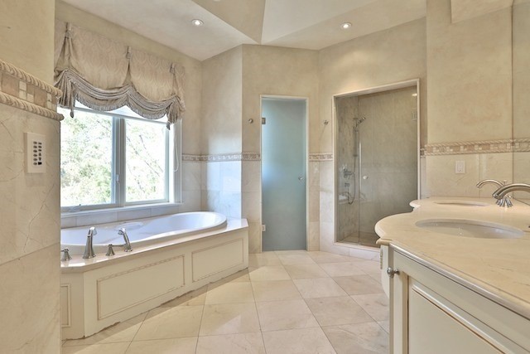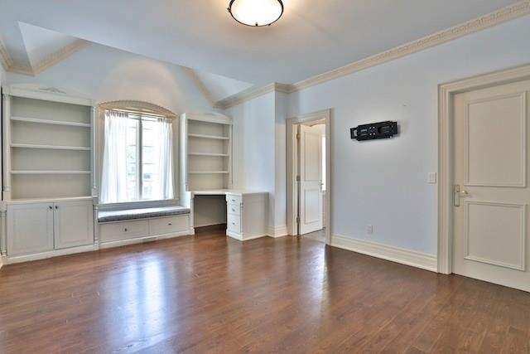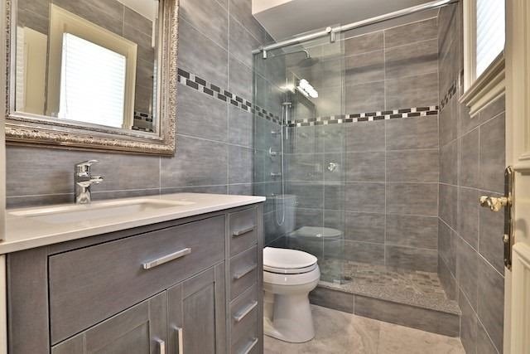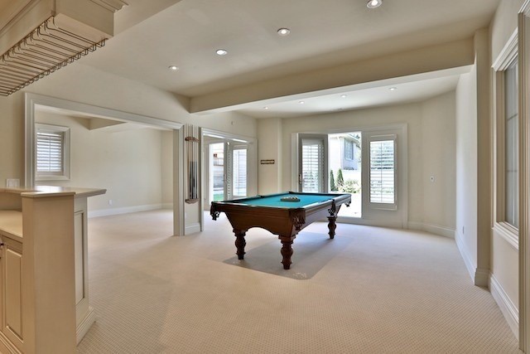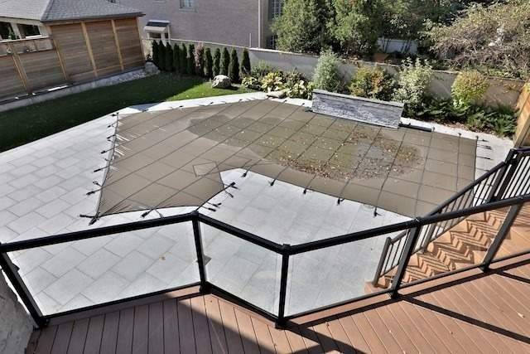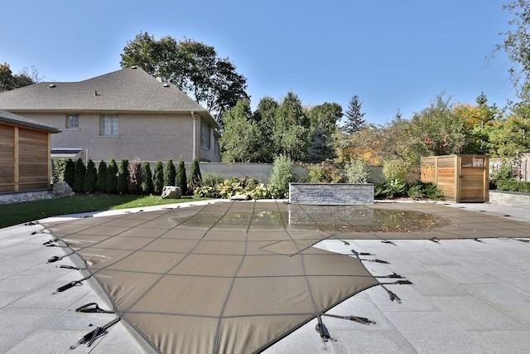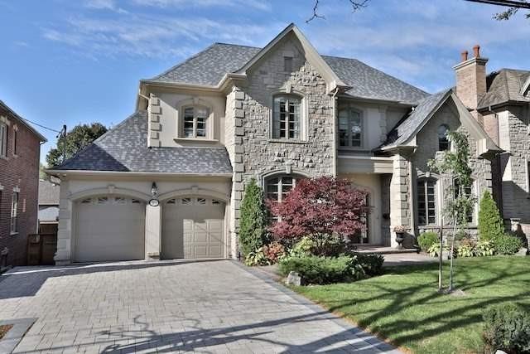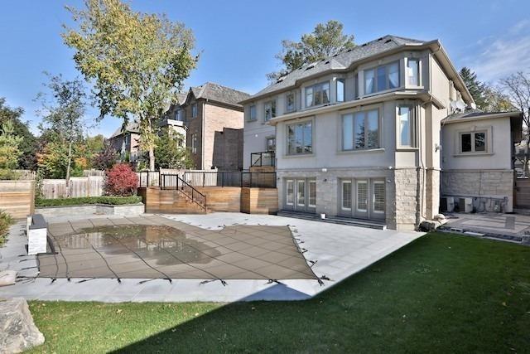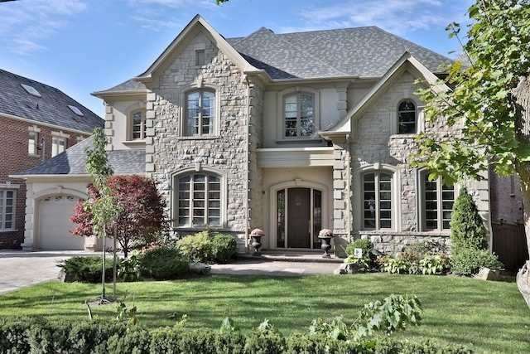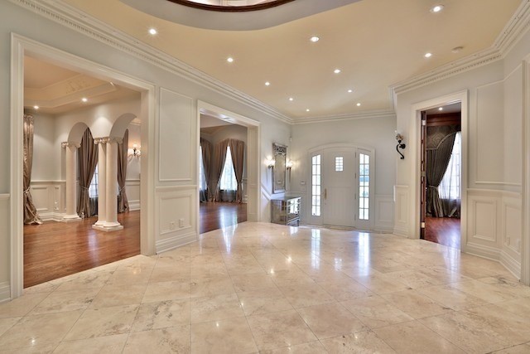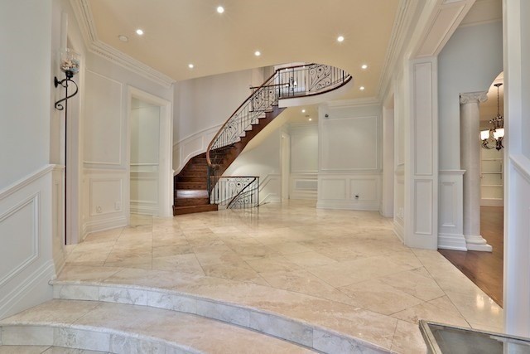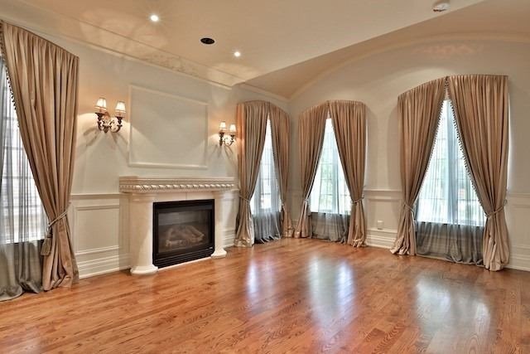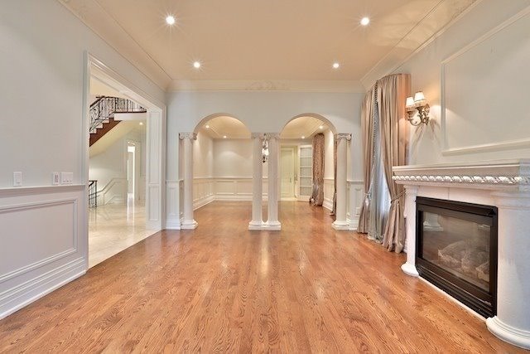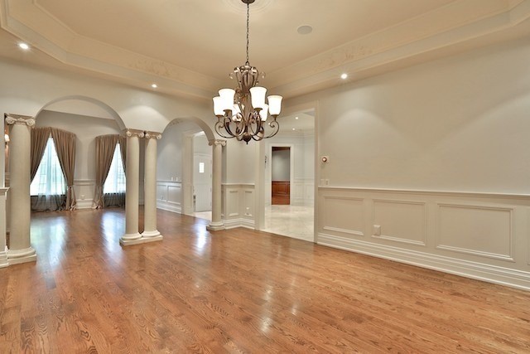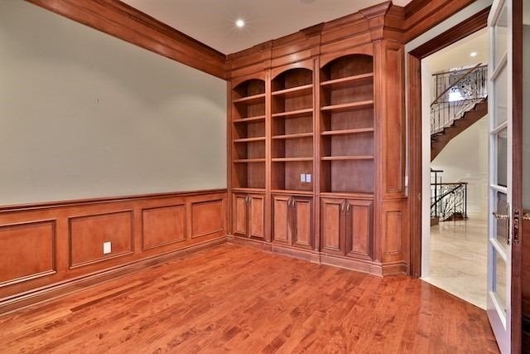Overview
| Price: |
$5,890,000 |
| Contract type: |
Sale |
| Type: |
Detached |
| Location: |
Toronto, Ontario |
| Bathrooms: |
8 |
| Bedrooms: |
5 |
| Total Sq/Ft: |
N/A |
| Virtual tour: |
View virtual tour
|
| Open house: |
N/A |
Welcome To Tranquil Setting Of Cedarwood Ave In Prestigious Bayview/York Mills * Luxury Living, Highly Rated Schools And Easy Downtown Commute. Elegant, Exec 5+1 Bd With Ensuites, Amazing Kitchen W Servery/W/I Pantry,Family Rm W Custom Cabinets, Grand Entry Foyer, Library And Formal Living/Dining Offers An Opportunity For Your Family Unique Lifestyle*Recreational Rms, Walk-Out To Resort Style Sunny Backyard With Reno Decks, Patio And Pool. Enjoy Your Sunsets!
General amenities
-
All Inclusive
-
Air conditioning
-
Balcony
-
Cable TV
-
Ensuite Laundry
-
Fireplace
-
Furnished
-
Garage
-
Heating
-
Hydro
-
Parking
-
Pets
Rooms
| Level |
Type |
Dimensions |
| Main |
Living |
5.69m x 4.42m |
| Main |
Dining |
5.49m x 4.42m |
| Main |
Library |
6.48m x 3.81m |
| Main |
Family |
6.48m x 3.99m |
| Main |
Kitchen |
8.16m x 4.70m |
| Main |
Breakfast |
4.07m x 2.41m |
| 2nd |
Master |
4.22m x 3.87m |
| 2nd |
2nd Br |
4.40m x 3.92m |
| 2nd |
3rd Br |
5.23m x 4.05m |
| 2nd |
4th Br |
5.11m x 3.96m |
Map

