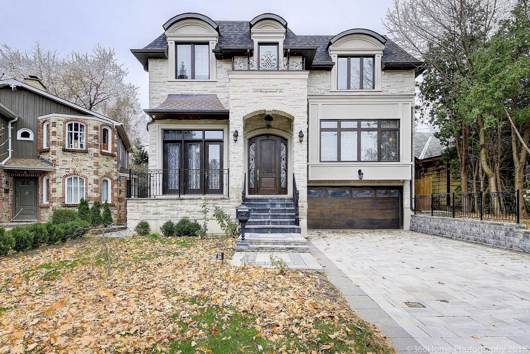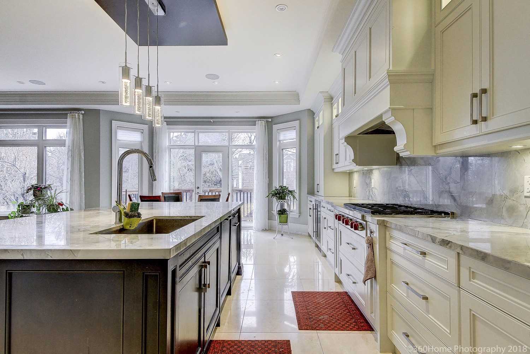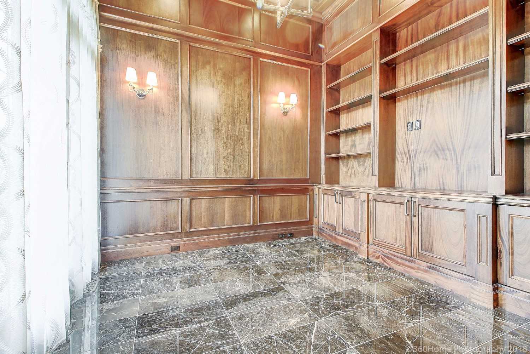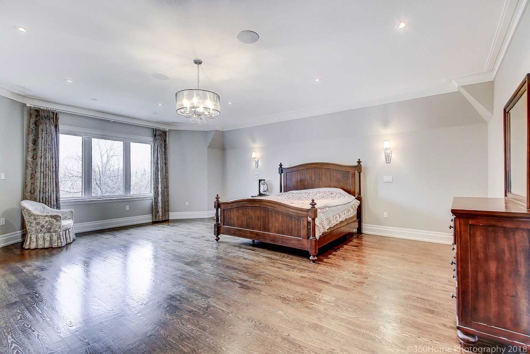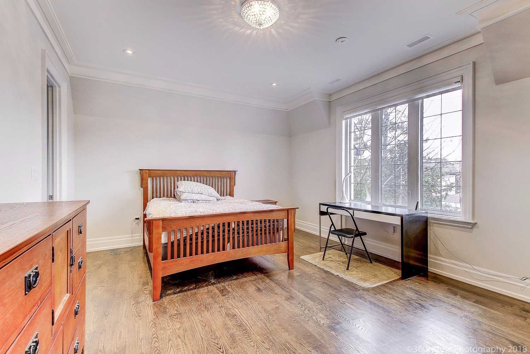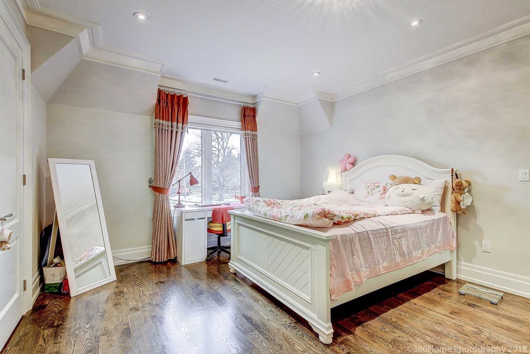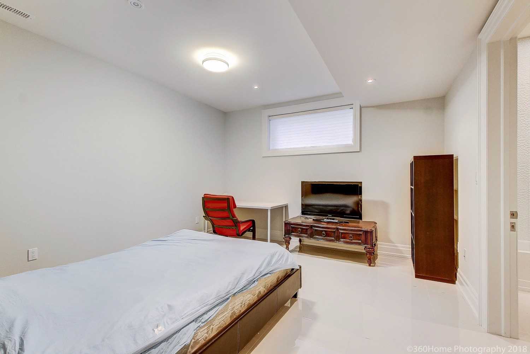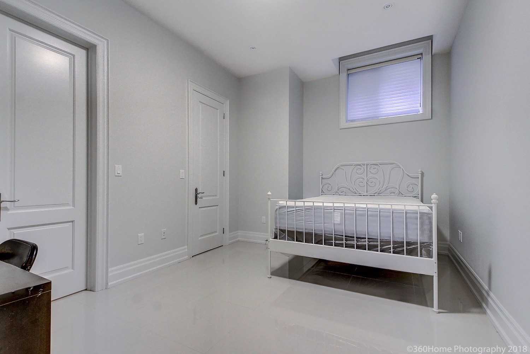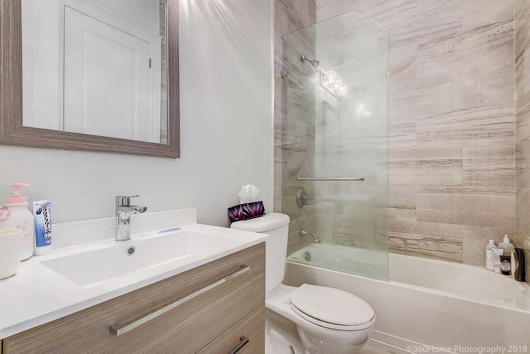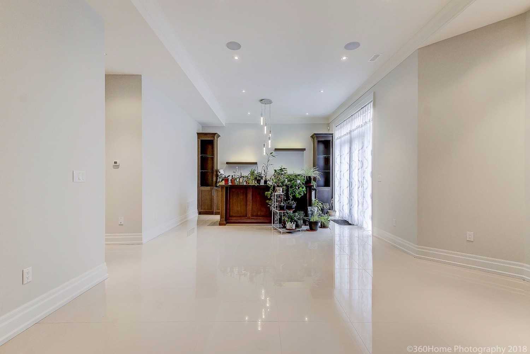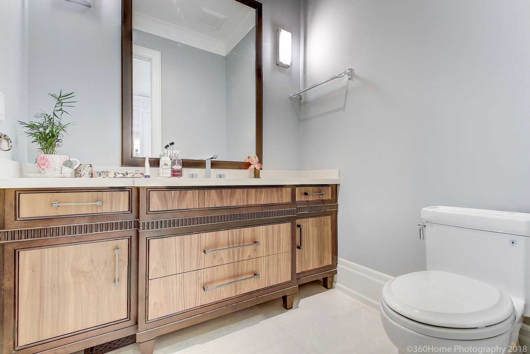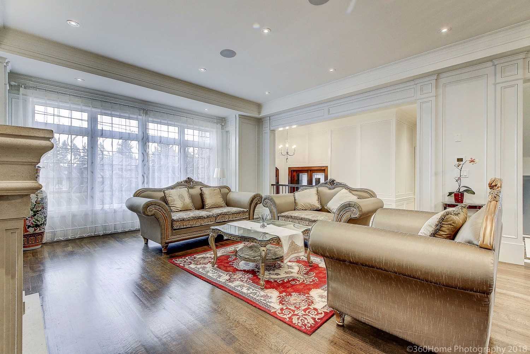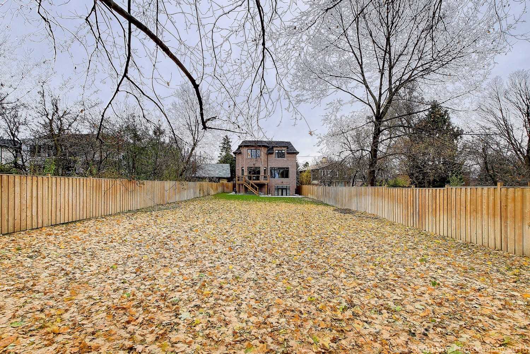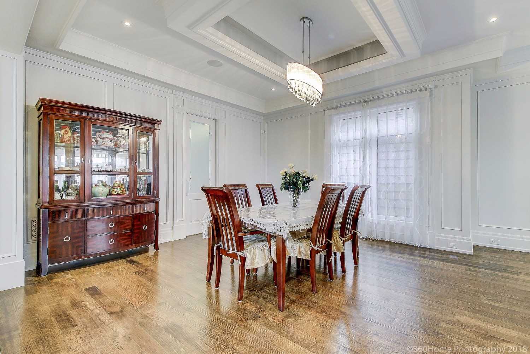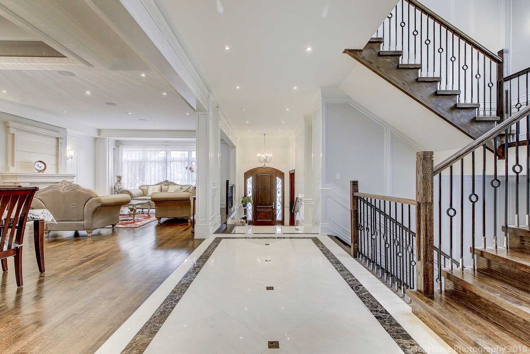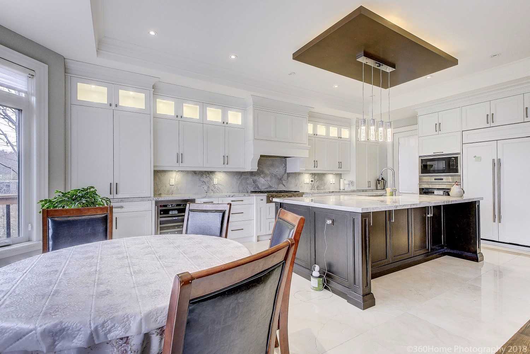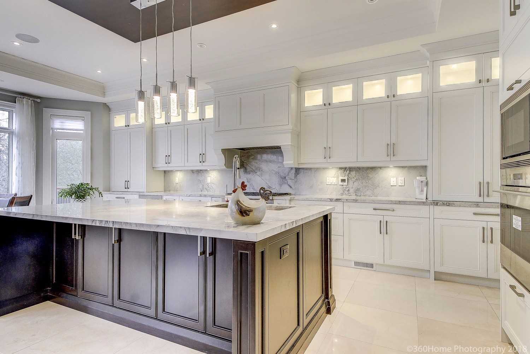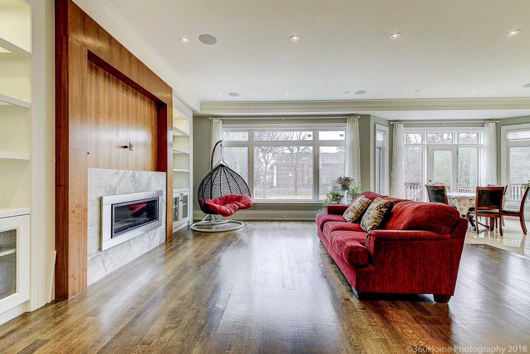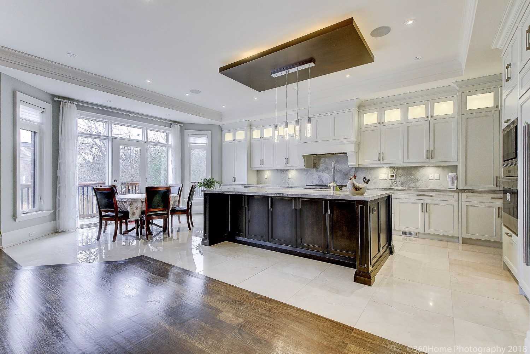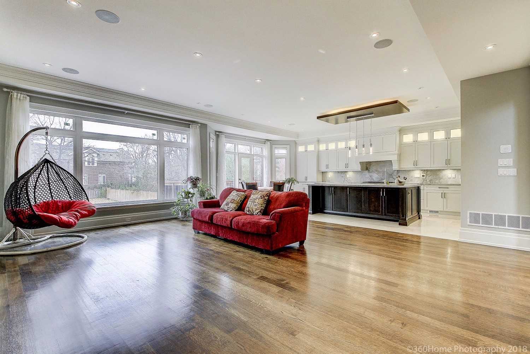Overview
| Price: |
$3,780,000 |
| Contract type: |
Sale |
| Type: |
Detached |
| Location: |
Toronto, Ontario |
| Bathrooms: |
7 |
| Bedrooms: |
4 |
| Total Sq/Ft: |
3500-5000 |
| Virtual tour: |
View virtual tour
|
| Open house: |
N/A |
Elegantly Designed Custom Home!!4,550 S.F(G.F.A)+Fin Walk-Up Bsmnt! High End Hardwd/Marble Flr,Rare Extra Width Stair. Built-Ins&Paneld Wall,3Skylit,C/Moulding!Lrg Master:Fireplace,W/I Closet&Marble Heatd Flr Ensuit!Kitchen W/ Highend Appliances,Quality Cabinet,Large Island Top&Backsplash. Library With Balcony.Prof Fin Heatd Flr, High Celling W/O Bsmnt: Recrm,Gas F/P,Bar, Nany Quarter,Opt Lndry
General amenities
-
All Inclusive
-
Air conditioning
-
Balcony
-
Cable TV
-
Ensuite Laundry
-
Fireplace
-
Furnished
-
Garage
-
Heating
-
Hydro
-
Parking
-
Pets
Rooms
| Level |
Type |
Dimensions |
| Main |
Family |
7.63m x 6.13m |
| Main |
Kitchen |
7.70m x 4.16m |
| Main |
Living |
5.00m x 5.36m |
| Main |
Dining |
5.00m x 4.80m |
| Main |
Library |
3.75m x 3.62m |
| 2nd |
Master |
7.05m x 6.28m |
| 2nd |
2nd Br |
5.03m x 4.11m |
| 2nd |
3rd Br |
4.97m x 4.06m |
| 2nd |
4th Br |
4.22m x 3.52m |
| Lower |
5th Br |
4.33m x 3.97m |
Map

