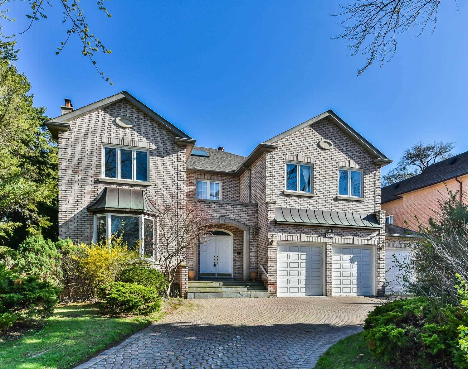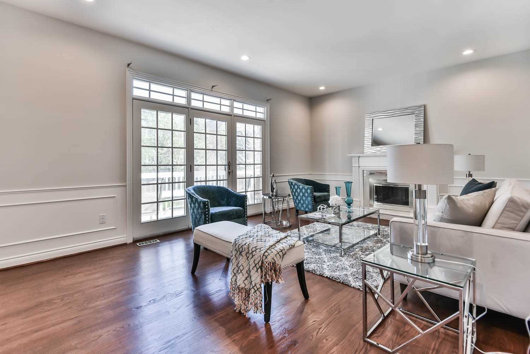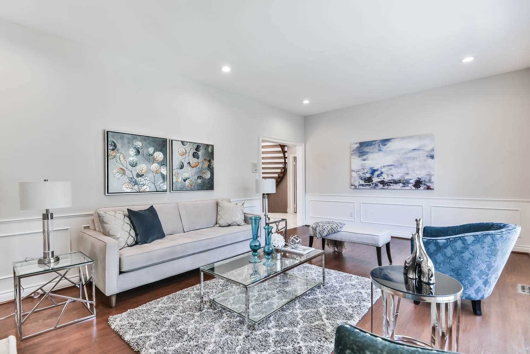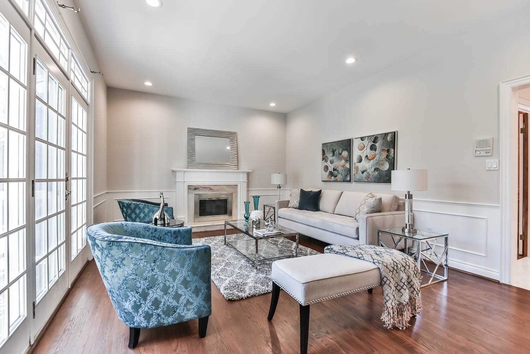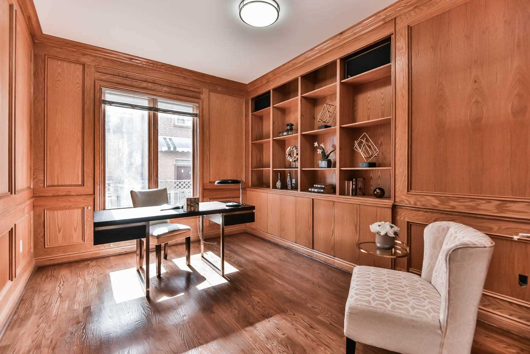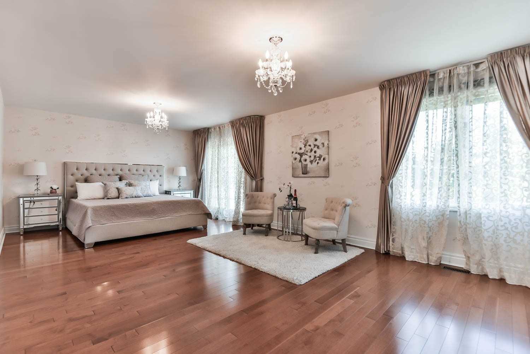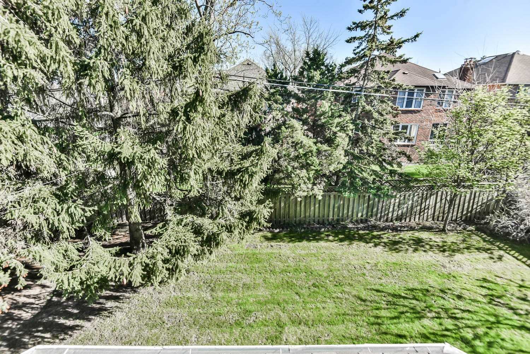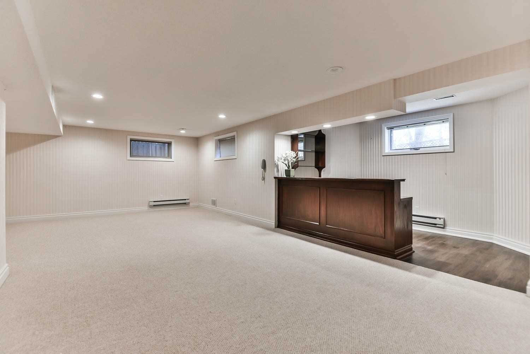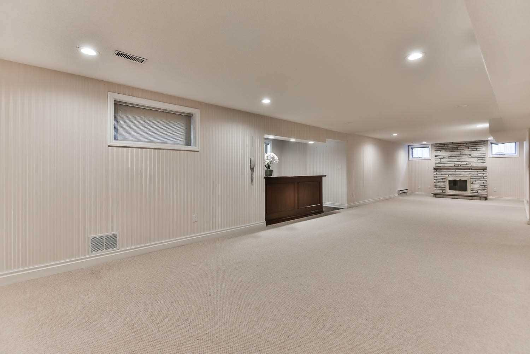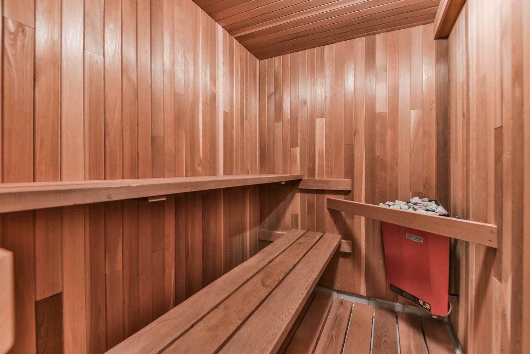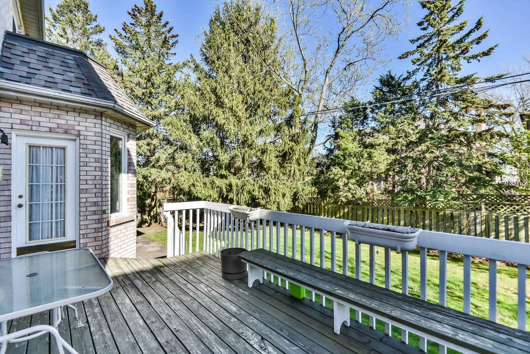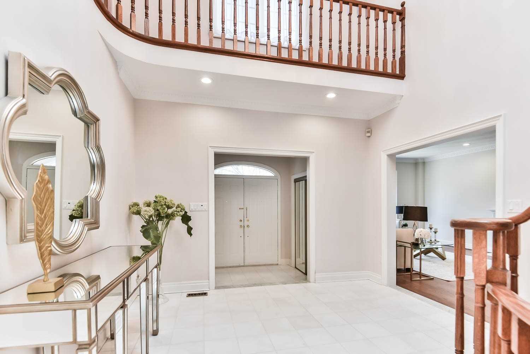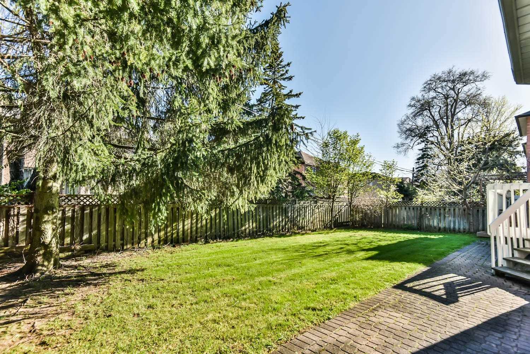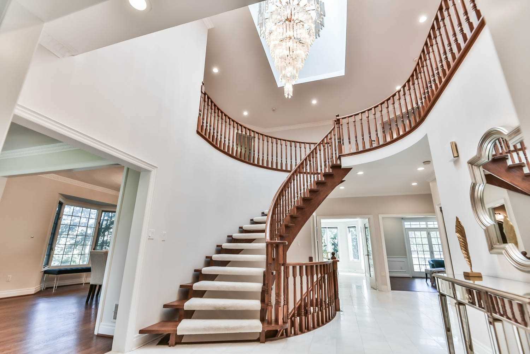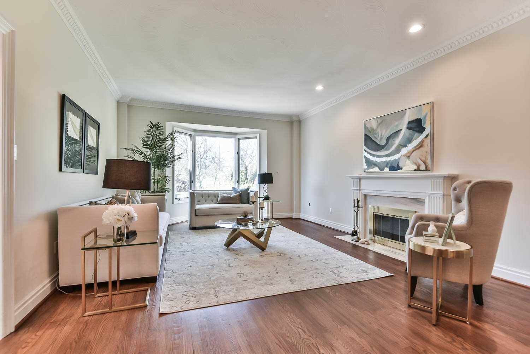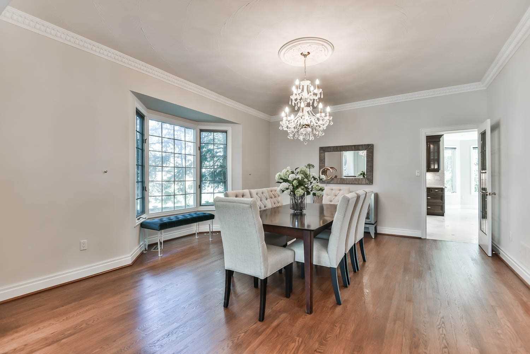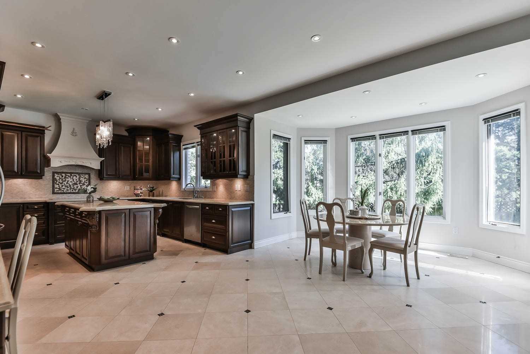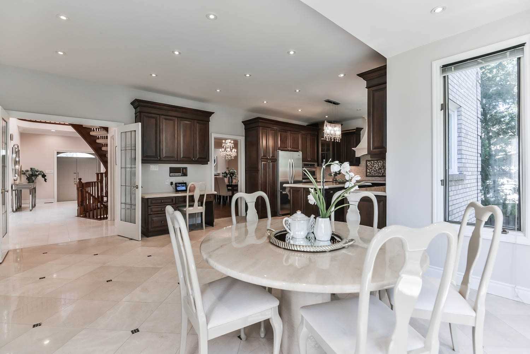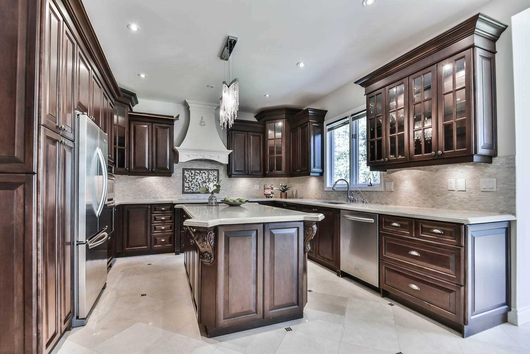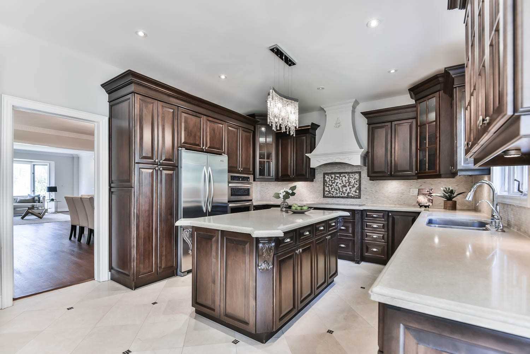Overview
| Price: |
$2,999,888 |
| Contract type: |
Sale |
| Type: |
Detached |
| Location: |
Toronto, Ontario |
| Bathrooms: |
6 |
| Bedrooms: |
5 |
| Total Sq/Ft: |
N/A |
| Virtual tour: |
View virtual tour
|
| Open house: |
N/A |
**One Of A Kind(75' Frt)**Spectacular**Prime Of Parkview Ave In Area--Unique/Rarely Available 3Cars Garage Well/Cstm-Built(Potential Severance To 2Lots:Buyer Verify W/Planner In City)**Luxurious Living Space:Apx Over 4600Sf+Finished/Entertaining Bsmt W/2Stairwells To Bsm--Gorgeous Flr Plan W/Grand Open Foyer & Marble Flr Hallway & 2Stairwell To Bsmt**Upd'd:Designer Washrms,Newer Kit W/S-S Appls,Marble Cntr/Bcksplsh,Newer Hardwd Flr(2nd),Direct Access To Mudrm
General amenities
-
All Inclusive
-
Air conditioning
-
Balcony
-
Cable TV
-
Ensuite Laundry
-
Fireplace
-
Furnished
-
Garage
-
Heating
-
Hydro
-
Parking
-
Pets
Rooms
| Level |
Type |
Dimensions |
| Main |
Living |
5.91m x 4.39m |
| Main |
Dining |
5.18m x 4.39m |
| Main |
Library |
5.90m x 3.35m |
| Main |
Family |
5.90m x 4.04m |
| Main |
Kitchen |
5.50m x 3.95m |
| Main |
Breakfast |
3.65m x 3.05m |
| 2nd |
Master |
7.59m x 4.05m |
| 2nd |
2nd Br |
5.17m x 4.37m |
| 2nd |
3rd Br |
4.74m x 4.37m |
| 2nd |
4th Br |
4.45m x 3.47m |
Map

