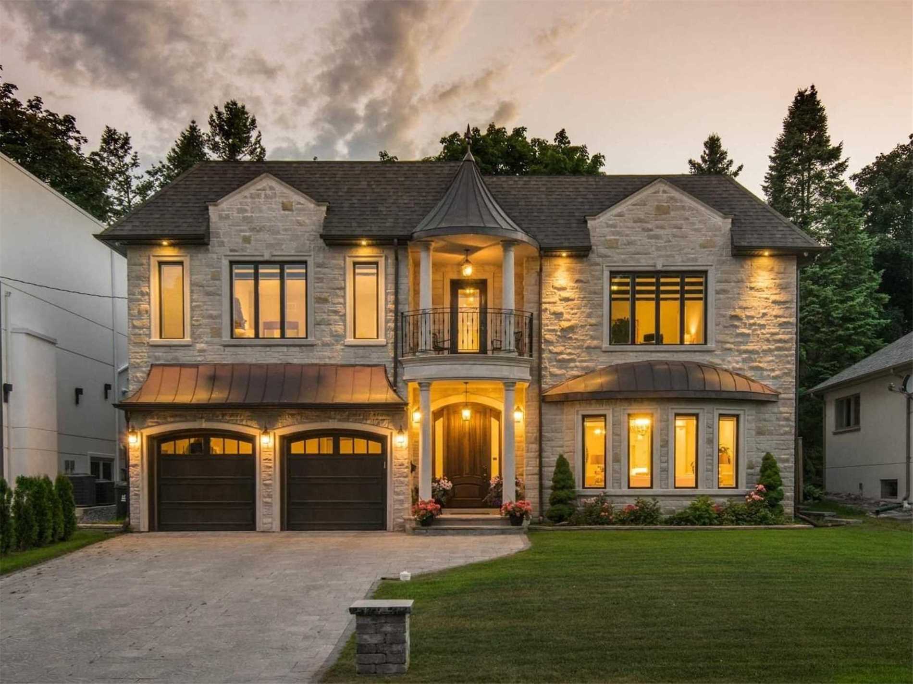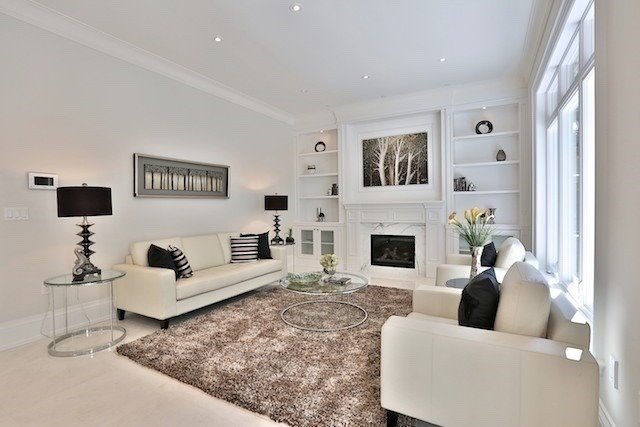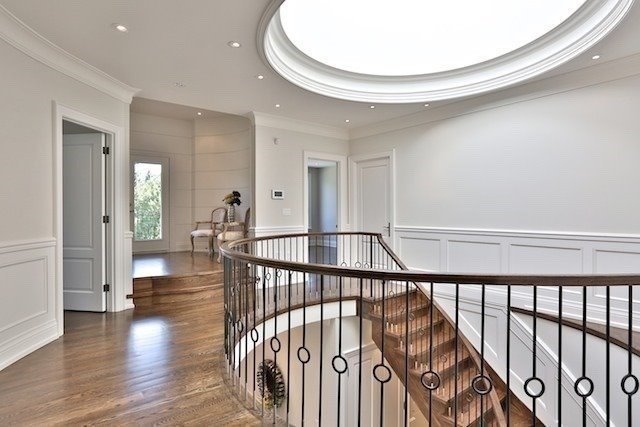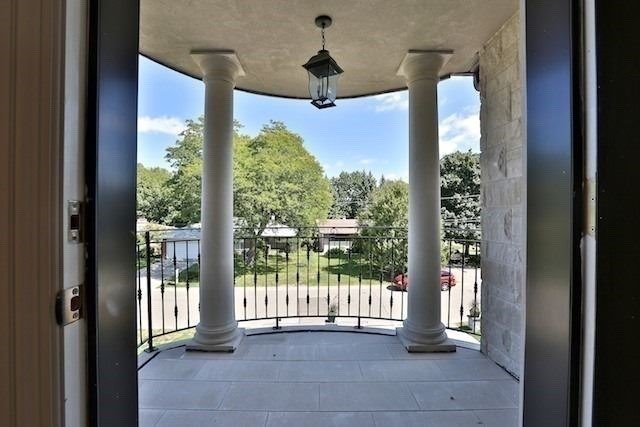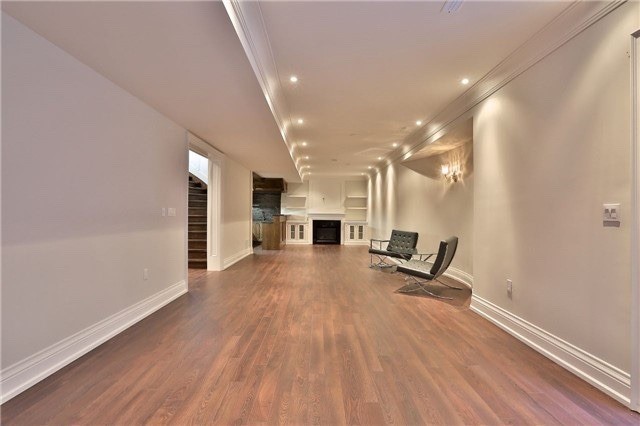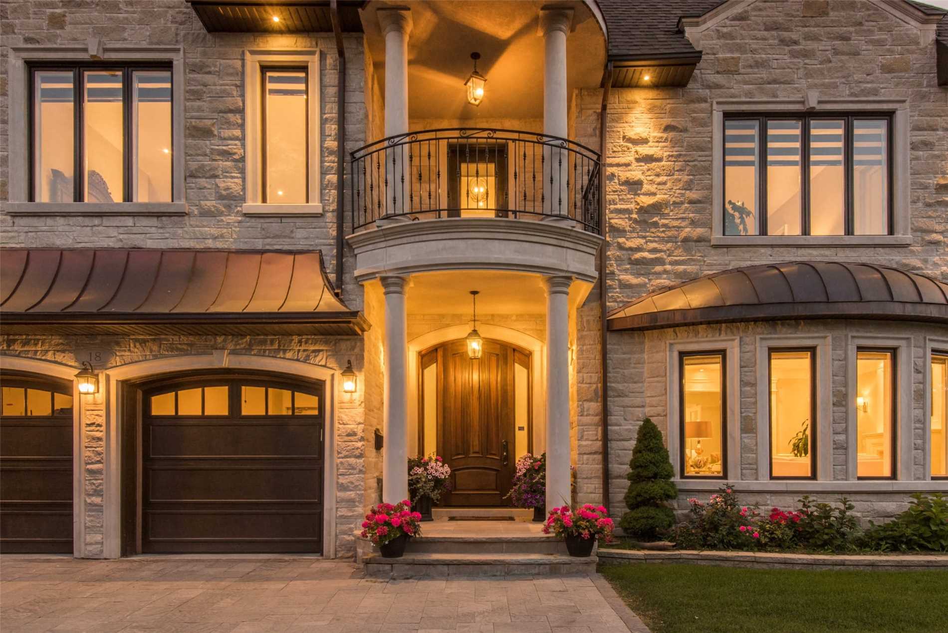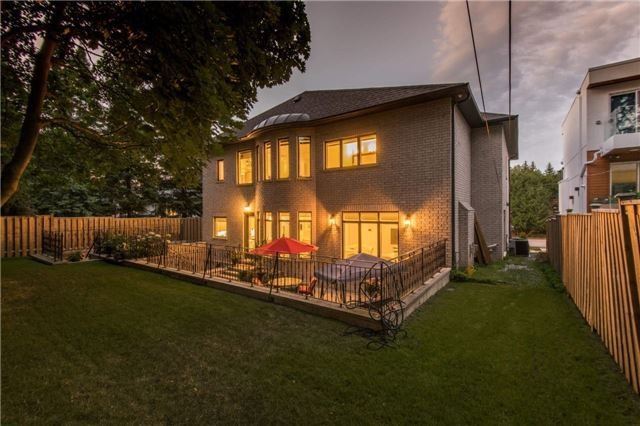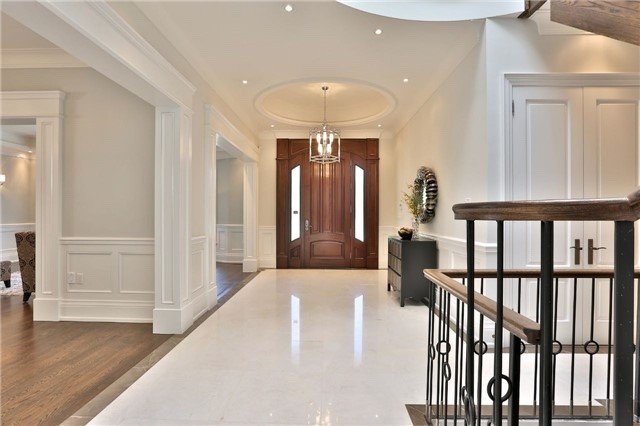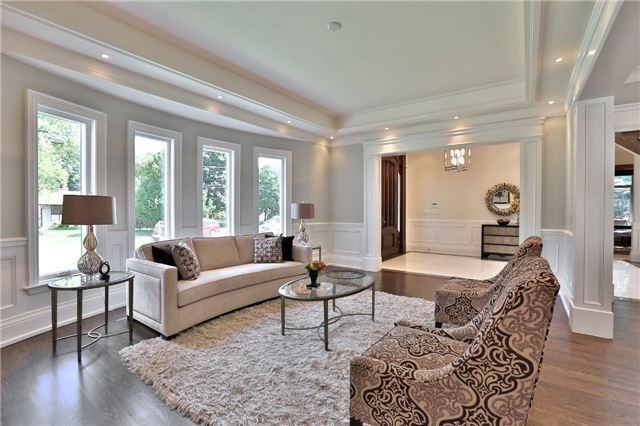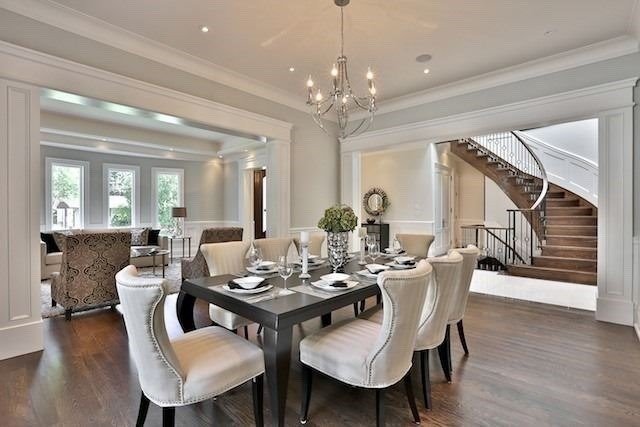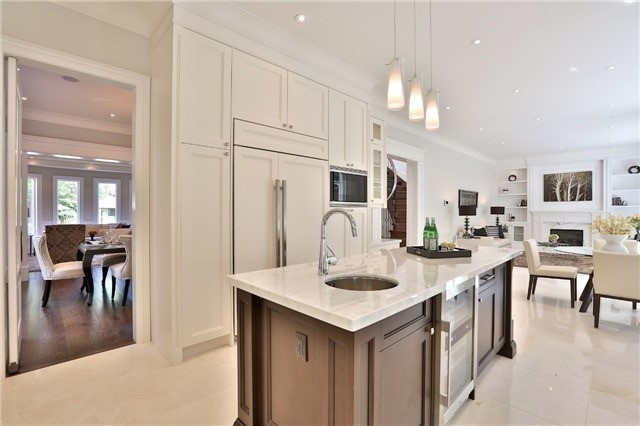Overview
| Price: |
$3,999,800 |
| Contract type: |
Sale |
| Type: |
Detached |
| Location: |
Toronto, Ontario |
| Bathrooms: |
7 |
| Bedrooms: |
4 |
| Total Sq/Ft: |
5000+ |
| Virtual tour: |
N/A
|
| Open house: |
N/A |
Spectacular & Exquisitely Designed Bayview Village Home.Incomparable Plan & Views In Toronto's Most Quiet Area,Apprx 6500 Sqf Lving Space, 11Ft Ceilings On Mn Flr,Grand Marble Foyer,Oak Hrdwd Fl Thru-Out,Over-Sized Skylight,Custom B-In Cabinetry&Mouldings,3 Fireplces,Premium Granite,Gym,Huge Entertinmnt Rm In Bsmt W/Wk-Out,Surround Sound Systm,Custm Wet Bar W/Frdge,Wine Racks & Granite Tops.Led Pot Lights Thru-Out,Custom Carpet On Stairs,*Luxury Sheer Blinds.
General amenities
-
All Inclusive
-
Air conditioning
-
Balcony
-
Cable TV
-
Ensuite Laundry
-
Fireplace
-
Furnished
-
Garage
-
Heating
-
Hydro
-
Parking
-
Pets
Rooms
| Level |
Type |
Dimensions |
| Main |
Living |
6.15m x 4.21m |
| Main |
Dining |
5.07m x 4.16m |
| Main |
Kitchen |
4.75m x 4.21m |
| Main |
Family |
4.75m x 4.21m |
| Main |
Office |
3.82m x 3.10m |
| 2nd |
Master |
6.17m x 4.26m |
| 2nd |
2nd Br |
4.41m x 4.18m |
| 2nd |
3rd Br |
4.48m x 4.21m |
| 2nd |
4th Br |
4.77m x 4.48m |
| Bsmt |
Rec |
13.25m x 4.26m |
Map

