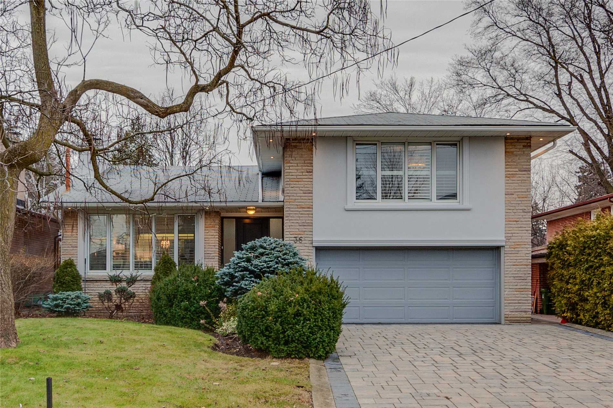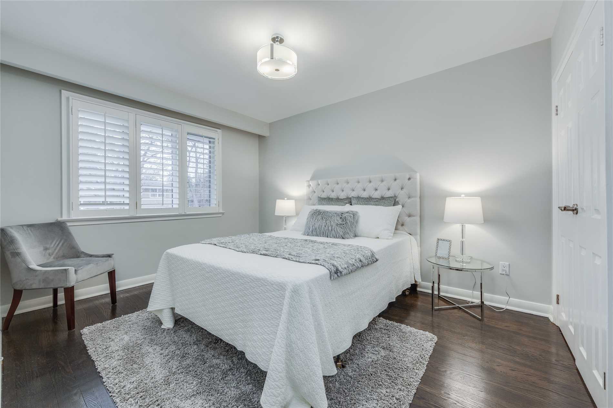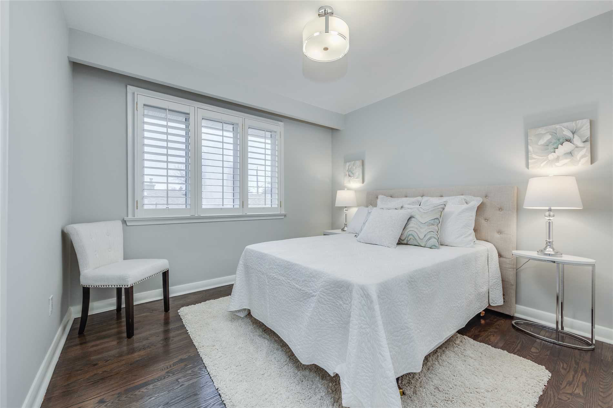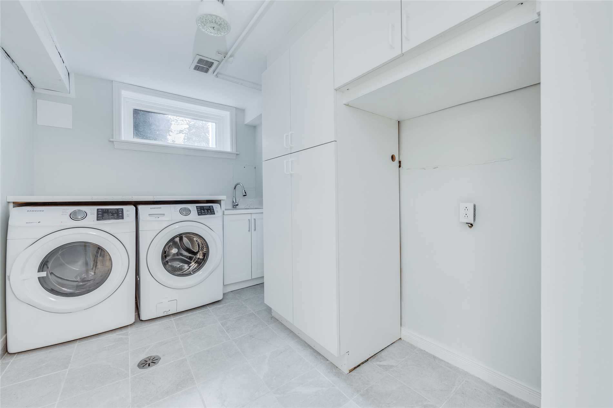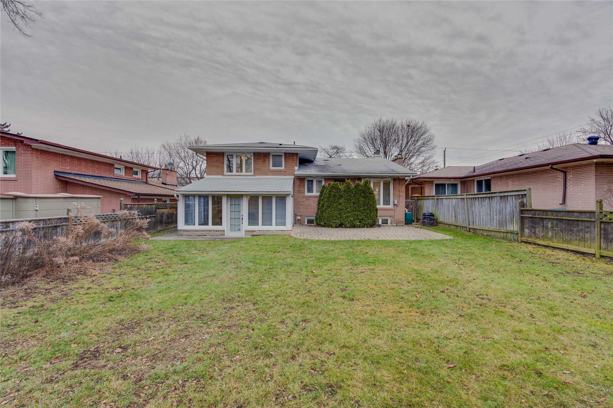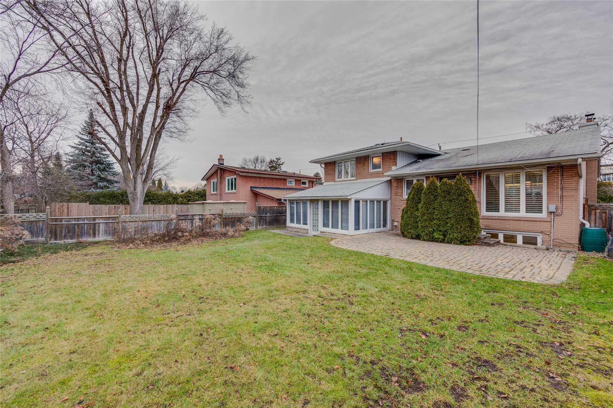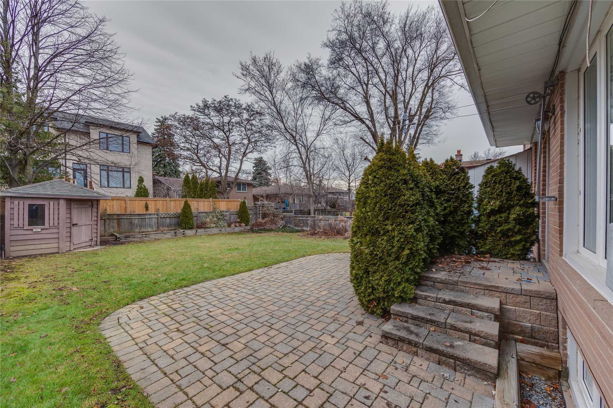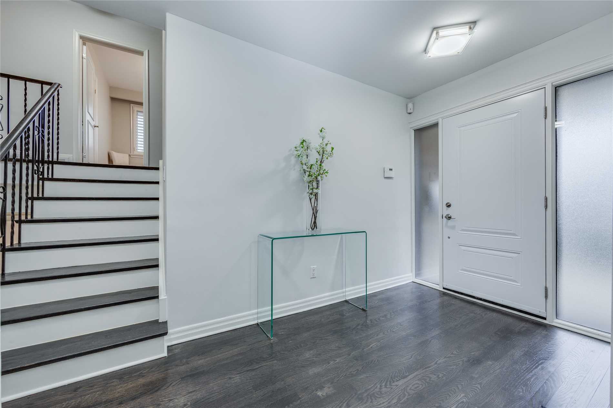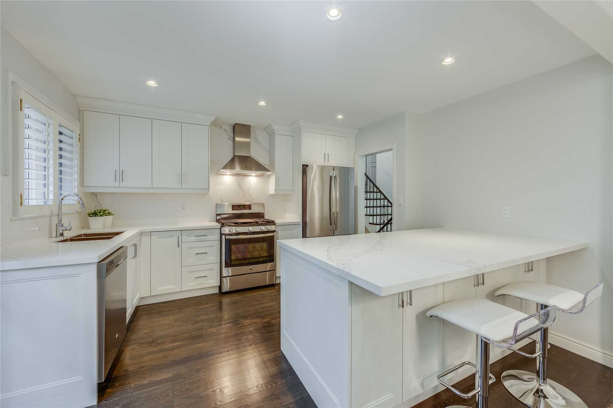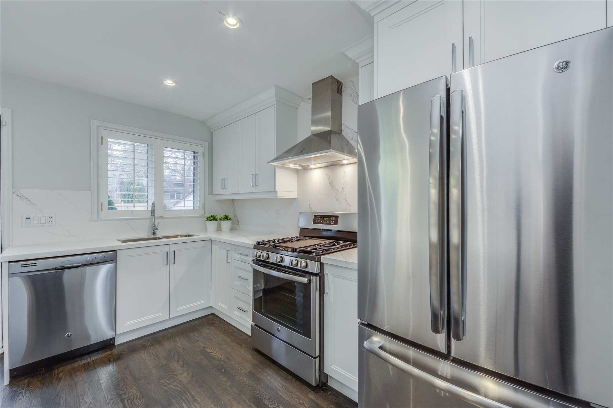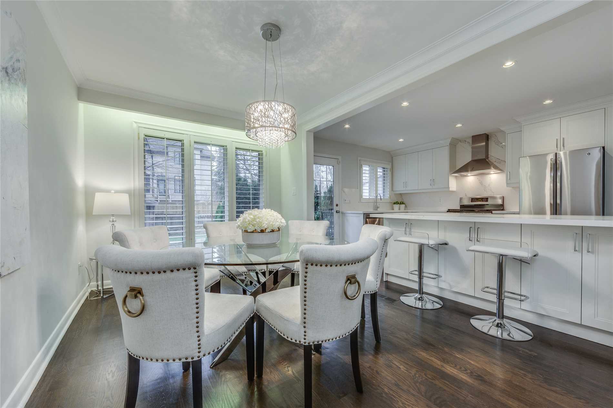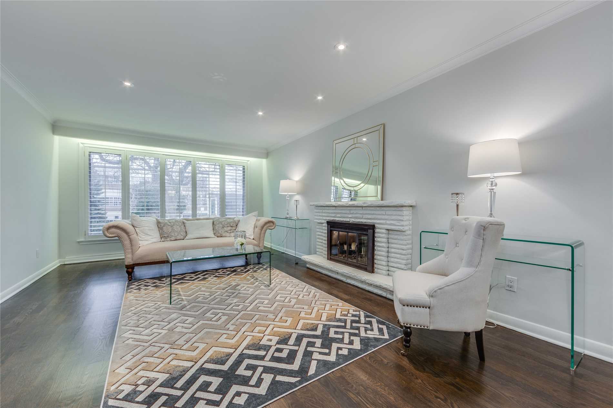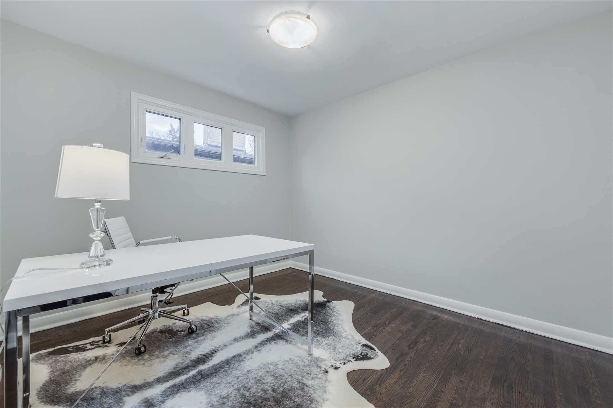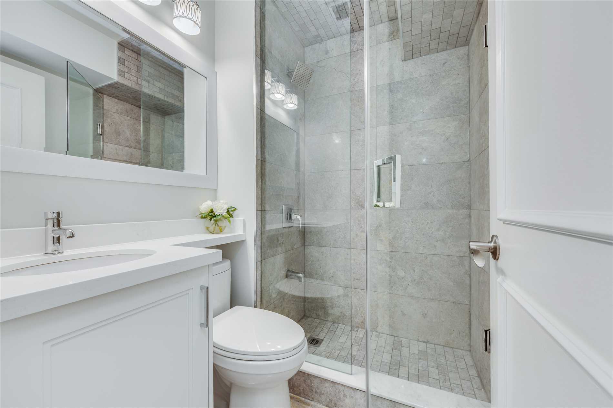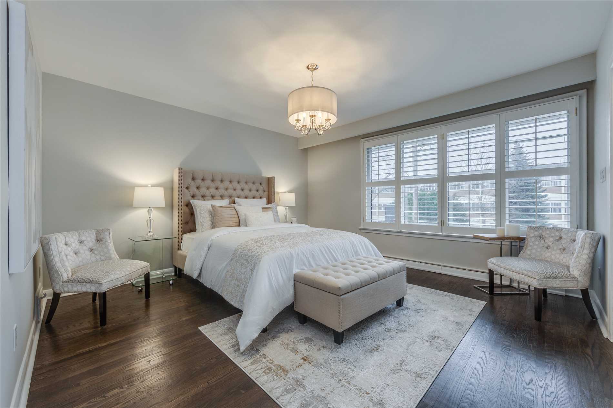Overview
| Price: |
$1,950,000 |
| Contract type: |
Sale |
| Type: |
Detached |
| Location: |
Toronto, Ontario |
| Bathrooms: |
3 |
| Bedrooms: |
4 |
| Total Sq/Ft: |
N/A |
| Virtual tour: |
View virtual tour
|
| Open house: |
N/A |
***Spectacular Value In Bayview Village***Exceptionally Large 4 Bdrm Sidesplit W/Family Rm Addition, Tastefully Renovated W/Over $200K Spent In High End Finishes Incl:Kitchen, Baths, Hdwd, Stainless Steel Appls, Front Door, Garage Door, Interlock Driveway & Much More! Over 2500 Sq Ft Of Living Space & Private Fully Fenced West Facing Yard. Perfect For Investor Or End User.Earl Haig School Dist, Steps To Bayview Ms, Parks, Shopping & Ttc. Not To Be Missed**
General amenities
-
All Inclusive
-
Air conditioning
-
Balcony
-
Cable TV
-
Ensuite Laundry
-
Fireplace
-
Furnished
-
Garage
-
Heating
-
Hydro
-
Parking
-
Pets
Rooms
| Level |
Type |
Dimensions |
| Main |
Living |
5.50m x 3.87m |
| Main |
Dining |
4.13m x 2.76m |
| Main |
Kitchen |
4.20m x 3.43m |
| Upper |
Master |
4.20m x 4.06m |
| Upper |
2nd Br |
3.25m x 3.07m |
| Upper |
3rd Br |
3.89m x 3.07m |
| Lower |
Family |
6.16m x 4.75m |
| Lower |
4th Br |
3.42m x 3.00m |
| Bsmt |
Rec |
6.54m x 3.71m |
Map

