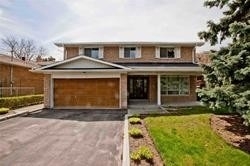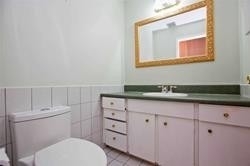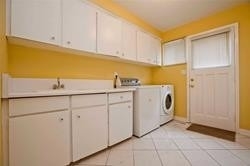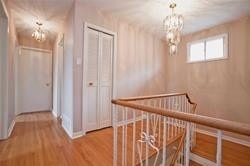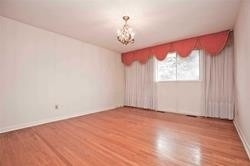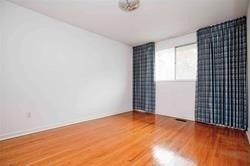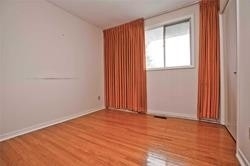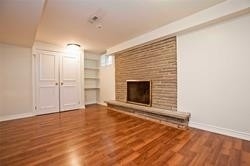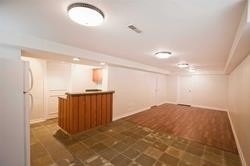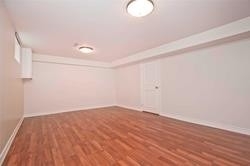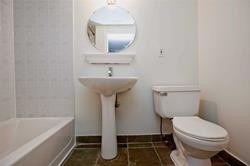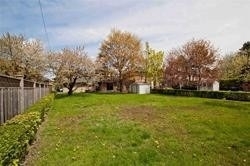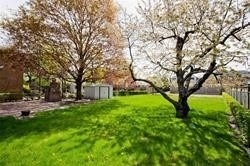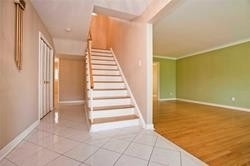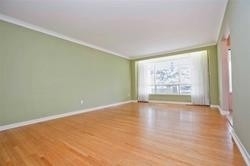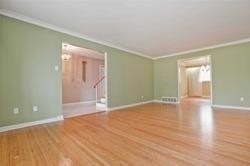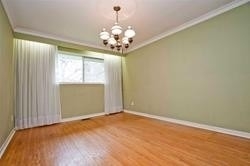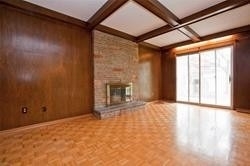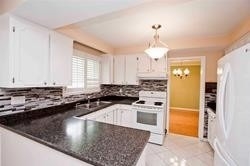Overview
| Price: |
$1,399,000 |
| Contract type: |
Sale |
| Type: |
Detached |
| Location: |
Toronto, Ontario |
| Bathrooms: |
4 |
| Bedrooms: |
4 |
| Total Sq/Ft: |
N/A |
| Virtual tour: |
N/A
|
| Open house: |
N/A |
Well-Kept Home On Premium Deep Lot 52.42'X210' W/Mature Trees In Huge Backyard & Extended Long Driveway For 6 Cars & Double Garage In Prime Bathurst Manor Area Closed To All Amenities, Ceramic Foyer Thru Hallway To Separate Laundry & Eat-In Kitchen, Parquet Family Rm W/Fireplace Walkout Stone Patio, Hardwood Thruout Living & Dining, Oak Stair To 2/F W/Hardwood Thruout 4 Bedrm & Ceramic In 2 Bathrm. Sep Entry To Bsmt Apmt W/2 Bedrm, Bath, Kitchen & Living.
General amenities
-
All Inclusive
-
Air conditioning
-
Balcony
-
Cable TV
-
Ensuite Laundry
-
Fireplace
-
Furnished
-
Garage
-
Heating
-
Hydro
-
Parking
-
Pets
Rooms
| Level |
Type |
Dimensions |
| Main |
Living |
6.20m x 3.84m |
| Main |
Dining |
4.22m x 3.30m |
| Main |
Family |
3.43m x 3.30m |
| Main |
Kitchen |
3.43m x 2.74m |
| Main |
Breakfast |
3.43m x 2.13m |
| 2nd |
Master |
4.65m x 3.84m |
| 2nd |
2nd Br |
3.91m x 3.10m |
| 2nd |
3rd Br |
2.84m x 4.01m |
| 2nd |
4th Br |
2.84m x 2.84m |
| Bsmt |
Kitchen |
5.57m x 3.56m |
Map

