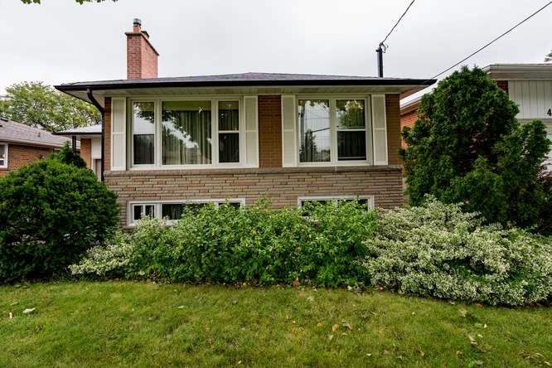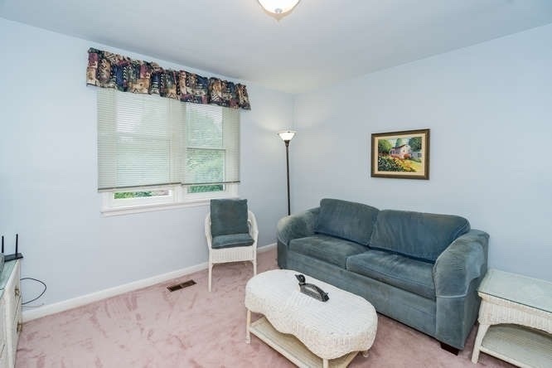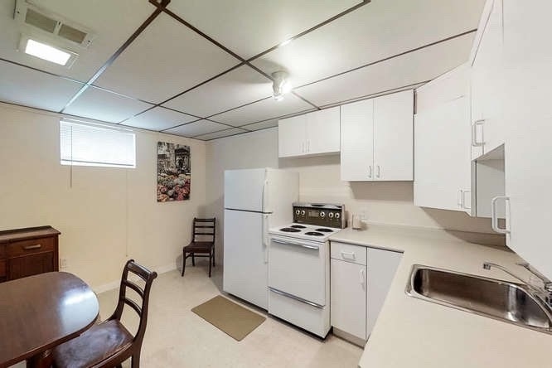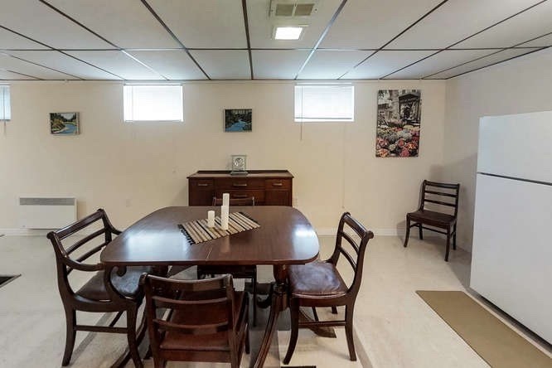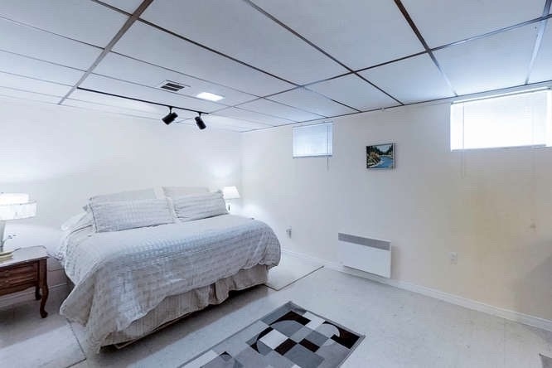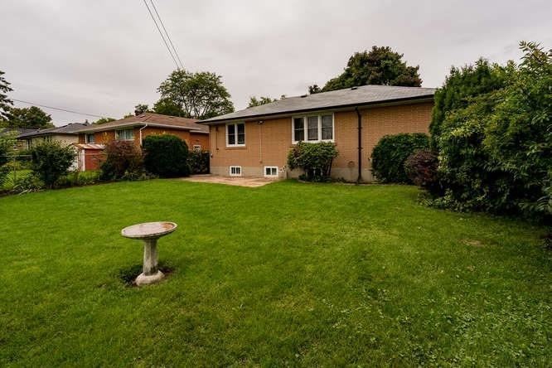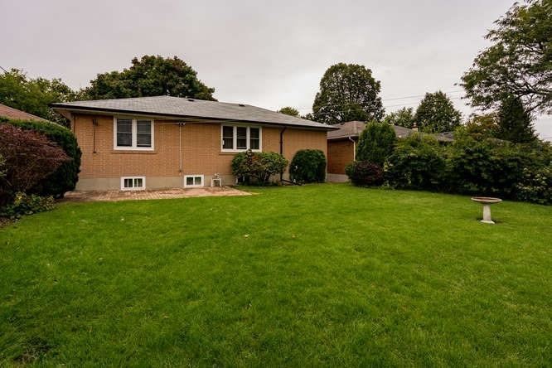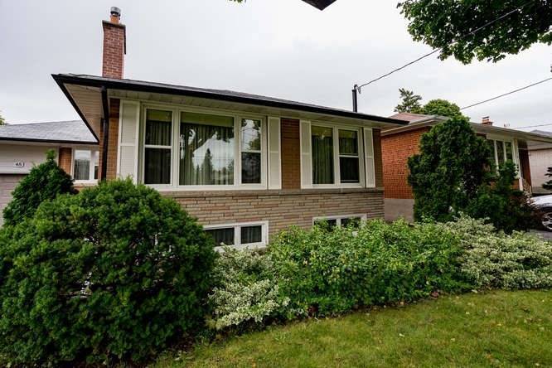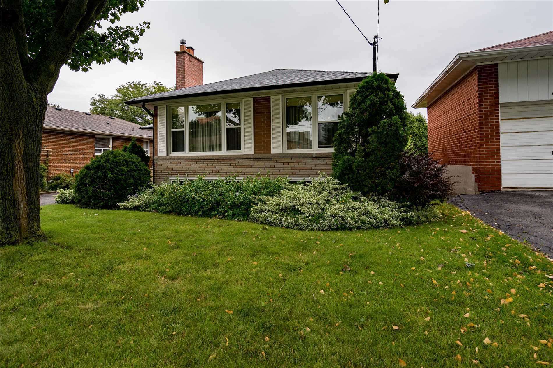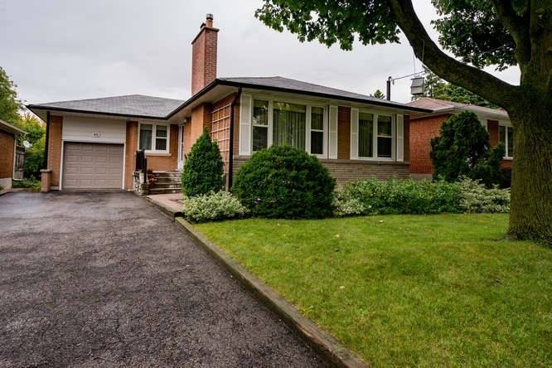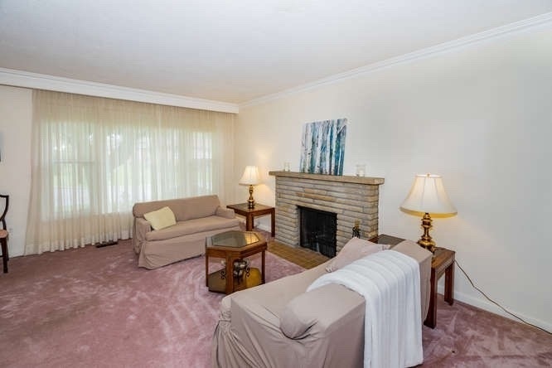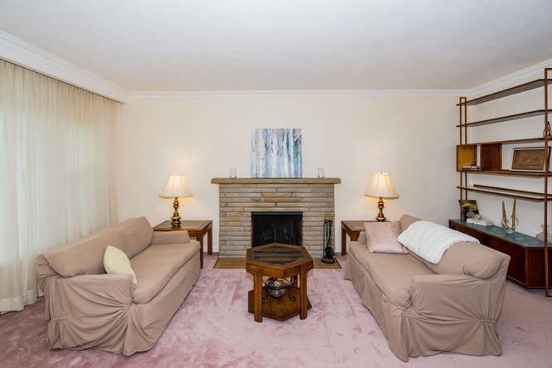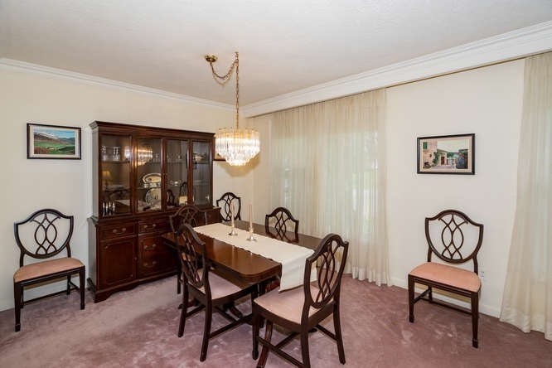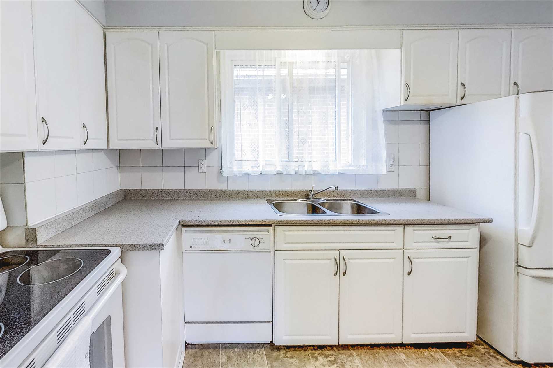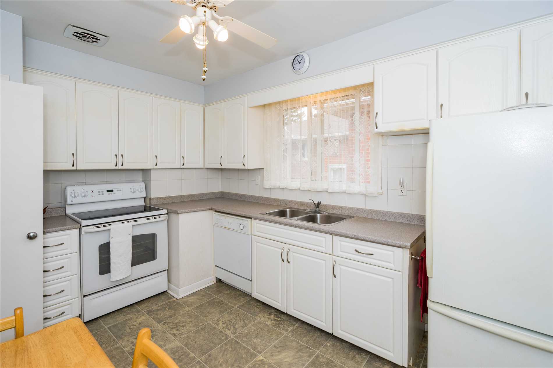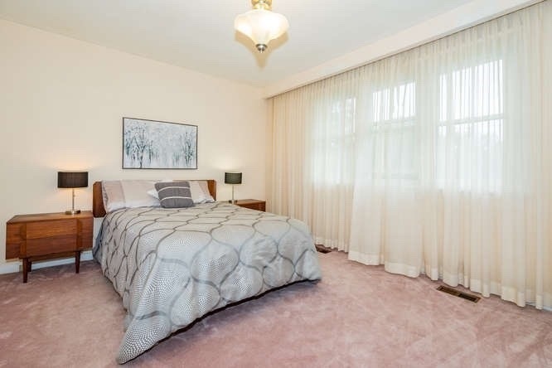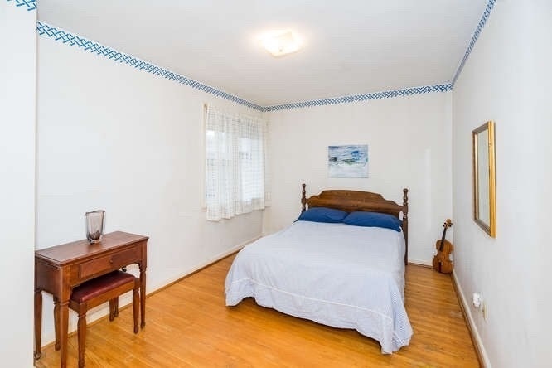Overview
| Price: |
$1,447,800 |
| Contract type: |
Sale |
| Type: |
Detached |
| Location: |
Toronto, Ontario |
| Bathrooms: |
2 |
| Bedrooms: |
3 |
| Total Sq/Ft: |
N/A |
| Virtual tour: |
N/A
|
| Open house: |
N/A |
Location, Location, Location. Single Car Garage, Long Driveway. Walking Distance To Yonge Street. Original Owner. Backing Onto Green Space. Finished Modern Basement With Separate Entrance, In Law Apartment. Lots Of Storage Space. Steps To Churches, Shops, Ttc, Schools= Lillian Public, Cummer Valley Middle, Earl Haig Secondary, Newtonbrook Secondary, Claude Watson Of The Arts, Blessed Trinity And St. Agnes Catholic School, Brebeuf College Catholic School.
General amenities
-
All Inclusive
-
Air conditioning
-
Balcony
-
Cable TV
-
Ensuite Laundry
-
Fireplace
-
Furnished
-
Garage
-
Heating
-
Hydro
-
Parking
-
Pets
Rooms
| Level |
Type |
Dimensions |
| Main |
Living |
6.95m x 3.90m |
| Main |
Dining |
3.08m x 3.05m |
| Main |
Kitchen |
4.35m x 2.95m |
| Main |
Master |
4.35m x 3.39m |
| Main |
2nd Br |
3.99m x 2.98m |
| Main |
3rd Br |
3.87m x 3.32m |
| Bsmt |
4th Br |
3.20m x 2.38m |
| Bsmt |
Dining |
4.30m x 3.69m |
| Bsmt |
Kitchen |
3.68m x 2.13m |
| Bsmt |
Rec |
6.92m x 4.94m |
Map

