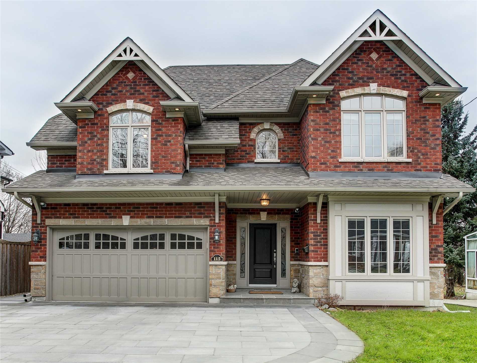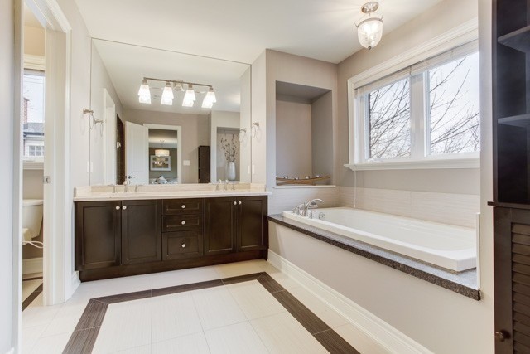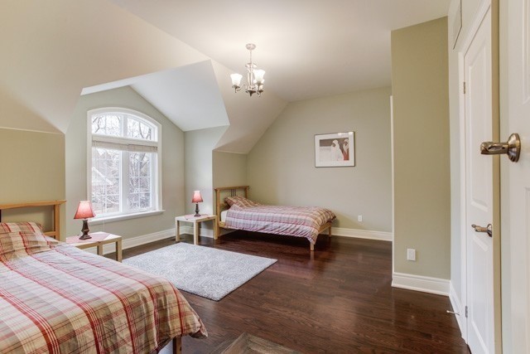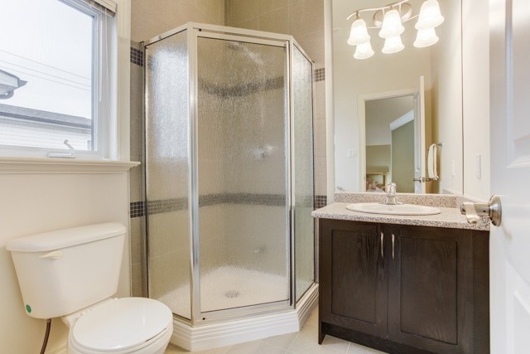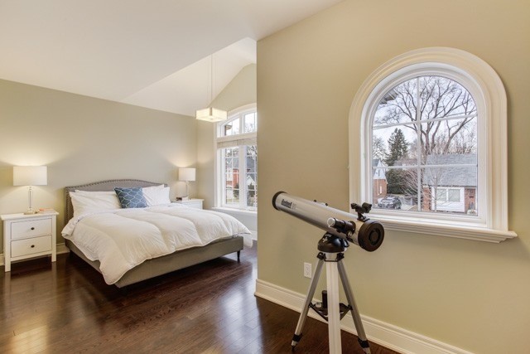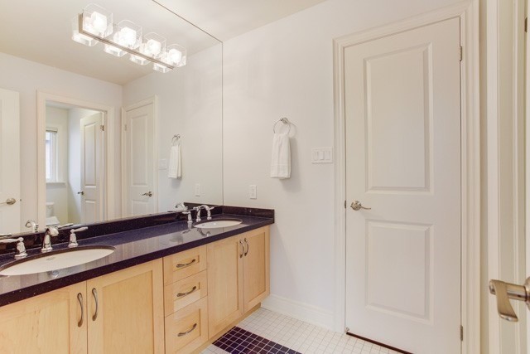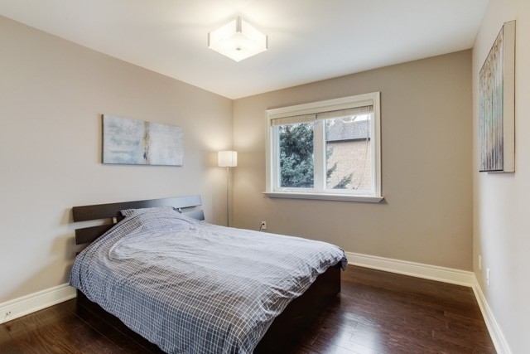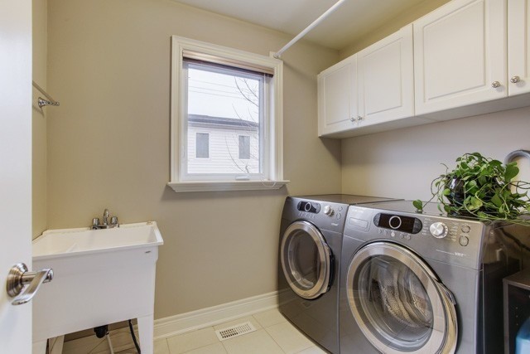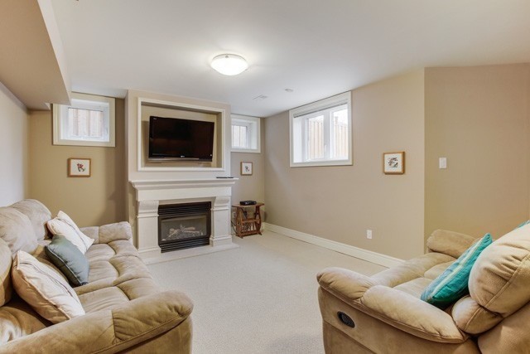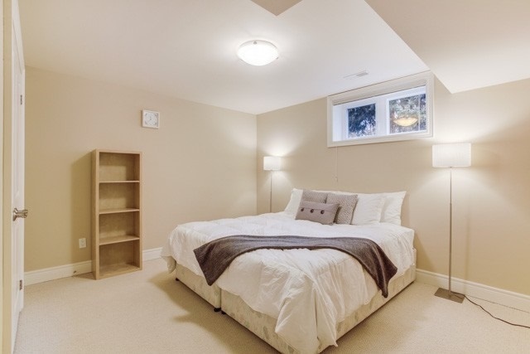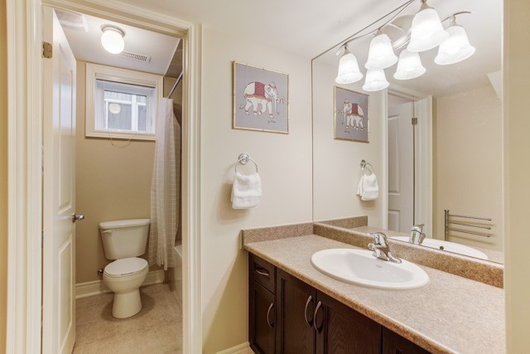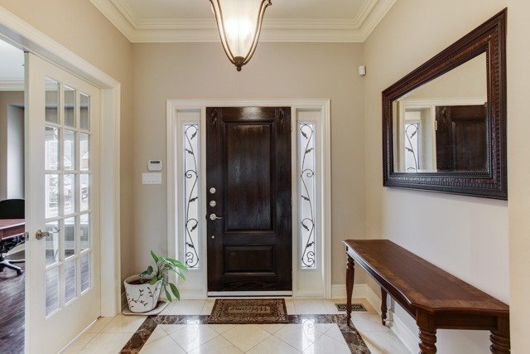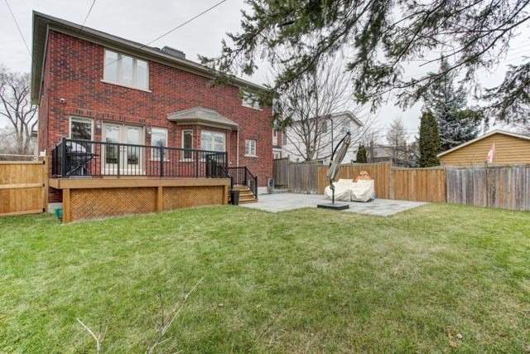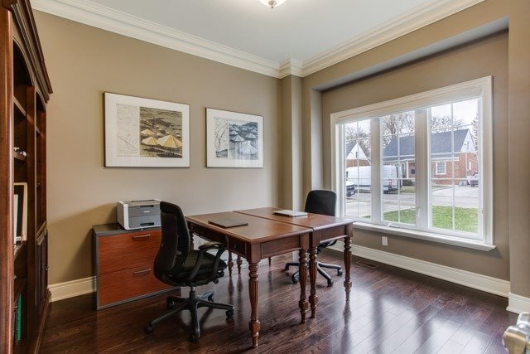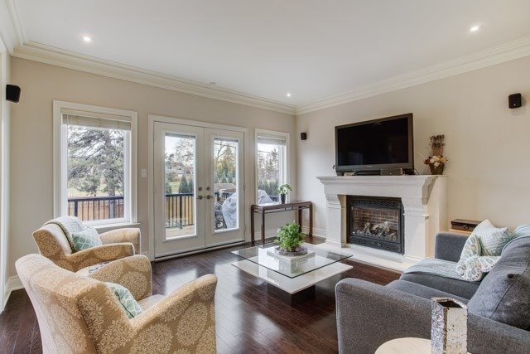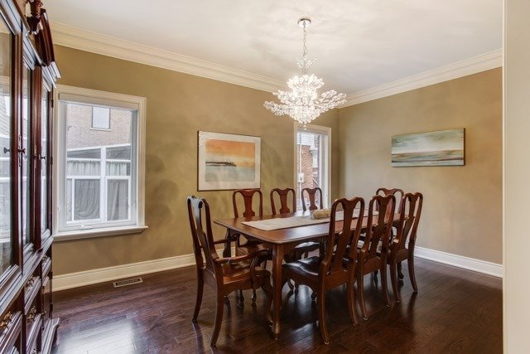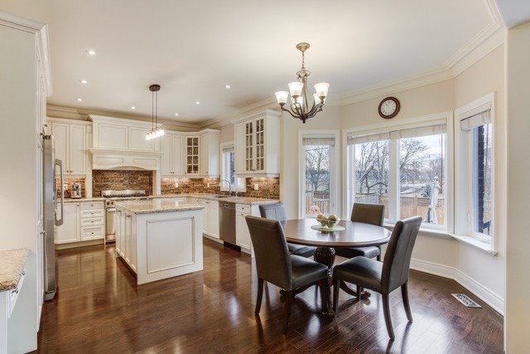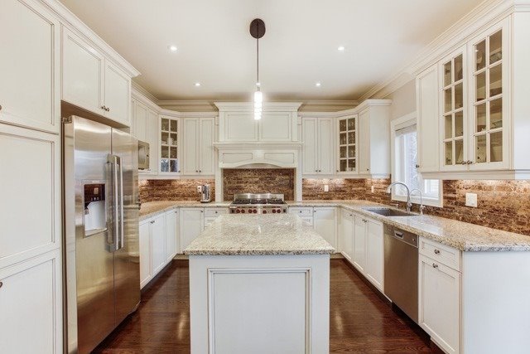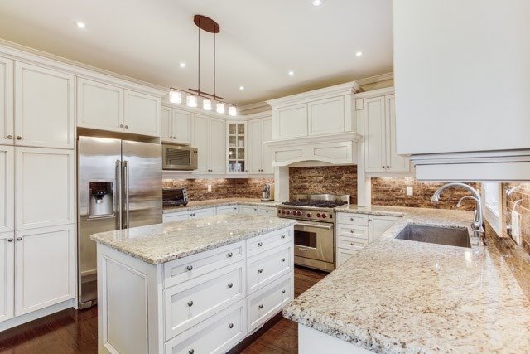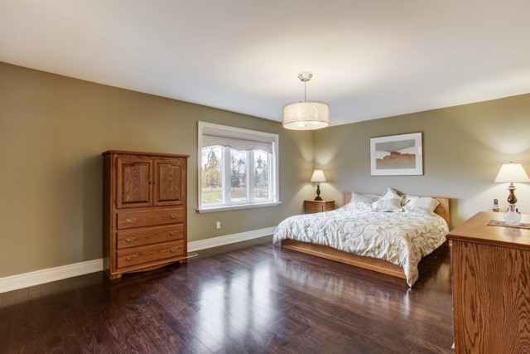Overview
| Price: |
$2,600,000 |
| Contract type: |
Sale |
| Type: |
Detached |
| Location: |
Toronto, Ontario |
| Bathrooms: |
5 |
| Bedrooms: |
4 |
| Total Sq/Ft: |
2500-3000 |
| Virtual tour: |
View virtual tour
|
| Open house: |
N/A |
Luxurious Custom Built 4+1 Bed, 5 Bath Family Home Backing Onto Glendora Park. Thoughtfully Designed Home Features Custom Landscaping, Hardwood Flr, 2 Fireplaces & Fully Finished Bsmt. Open Concept Family & Kitchen W/Ss Appl, Granite Island & Eat-In Breakfast Area. Family Room Features Crown Moulding, Pot Lights & W/O To Spacious Backyard W/South Views Overlooking Of Glendora Park. In Avondale Ps & Earl Haig Ss District. Close To Ttc & Hwy 401, Parks & More!
General amenities
-
All Inclusive
-
Air conditioning
-
Balcony
-
Cable TV
-
Ensuite Laundry
-
Fireplace
-
Furnished
-
Garage
-
Heating
-
Hydro
-
Parking
-
Pets
Rooms
| Level |
Type |
Dimensions |
| Main |
Living |
3.55m x 3.14m |
| Main |
Dining |
4.77m x 3.14m |
| Main |
Kitchen |
4.57m x 7.02m |
| Main |
Family |
4.57m x 3.88m |
| 2nd |
Master |
5.84m x 3.96m |
| 2nd |
2nd Br |
4.01m x 3.20m |
| 2nd |
3rd Br |
5.18m x 3.35m |
| 2nd |
4th Br |
4.97m x 4.41m |
| Bsmt |
Rec |
6.55m x 3.50m |
| Bsmt |
5th Br |
3.96m x 3.81m |
Map

