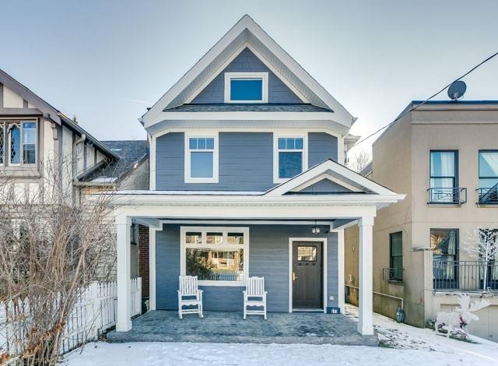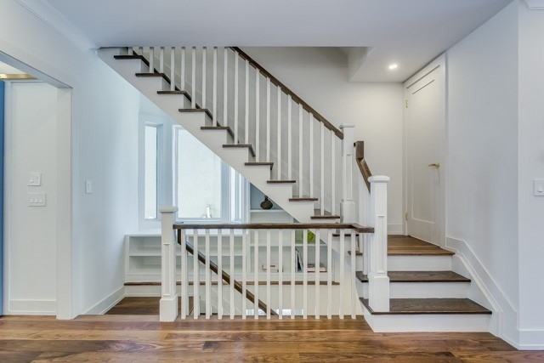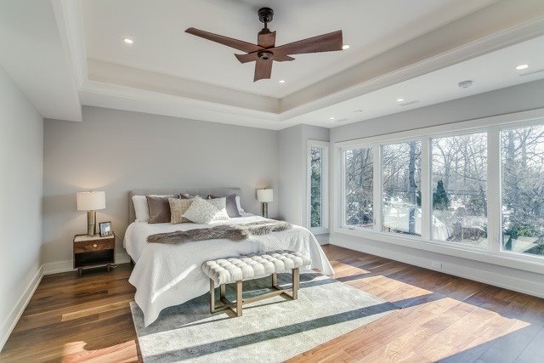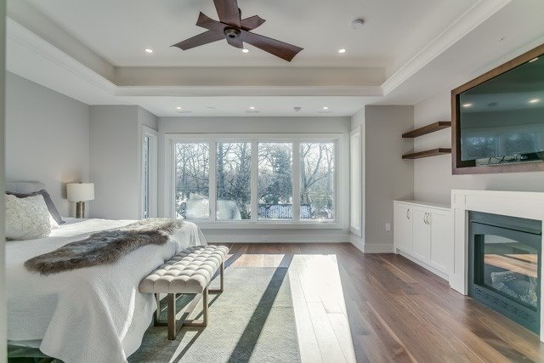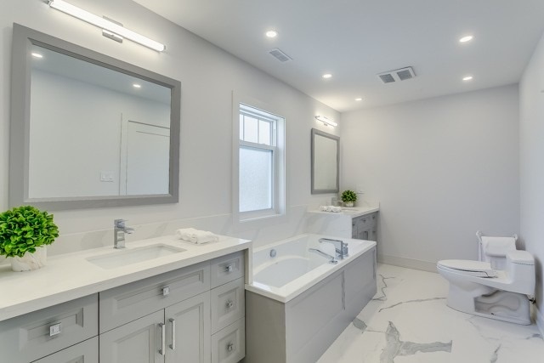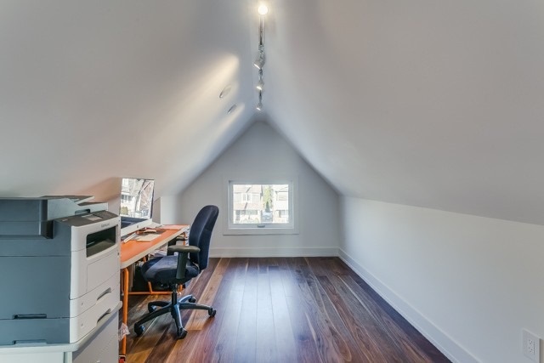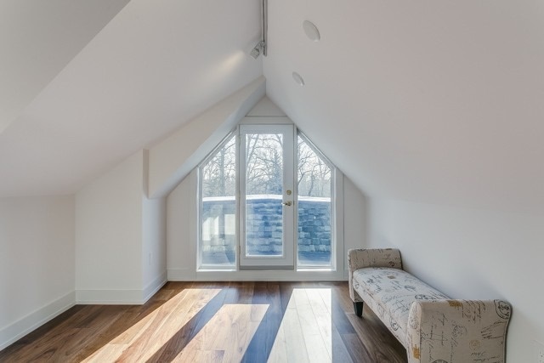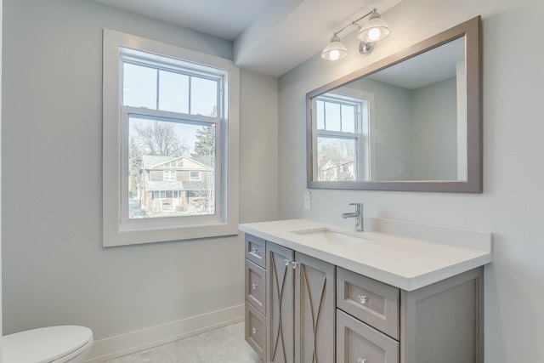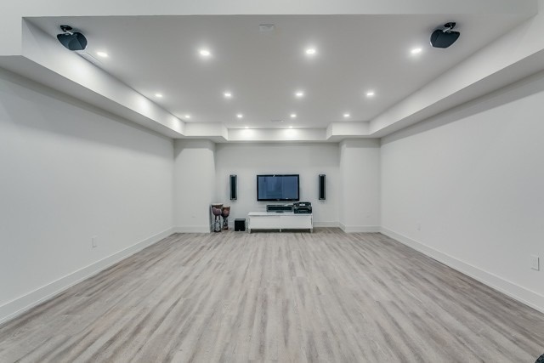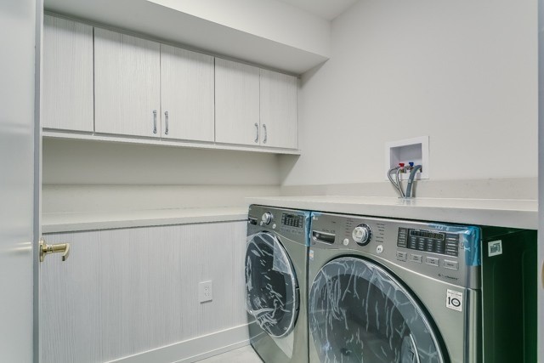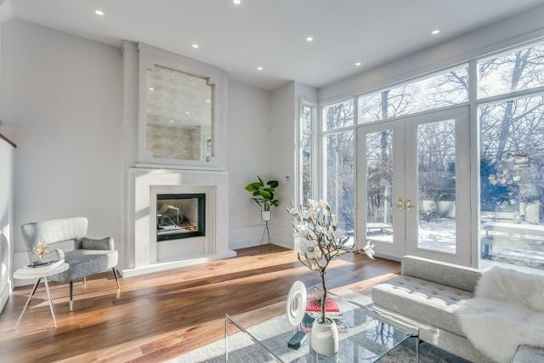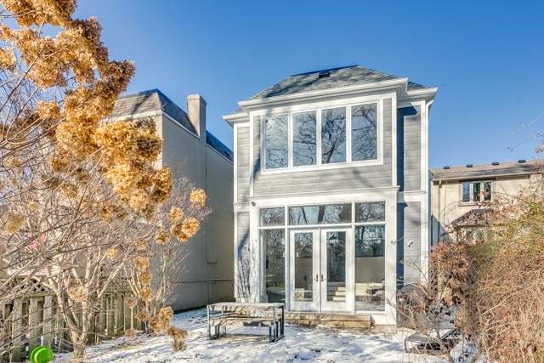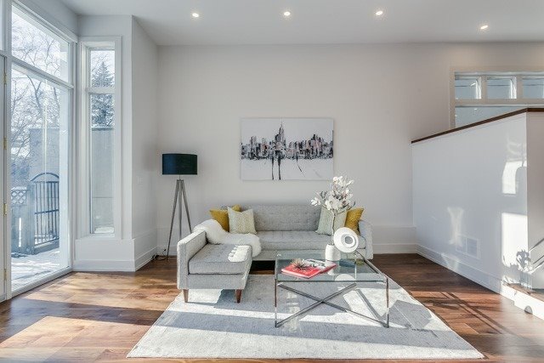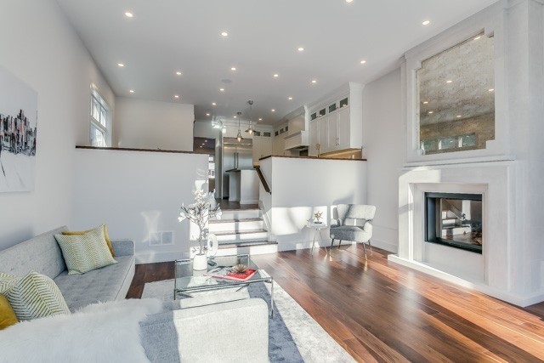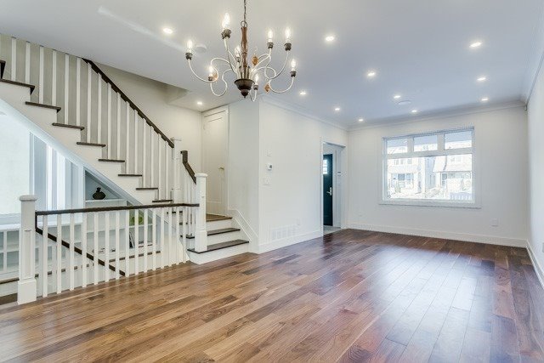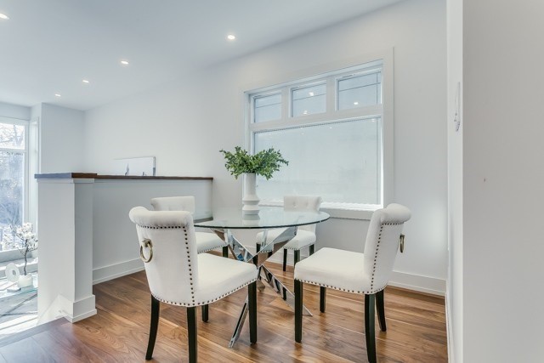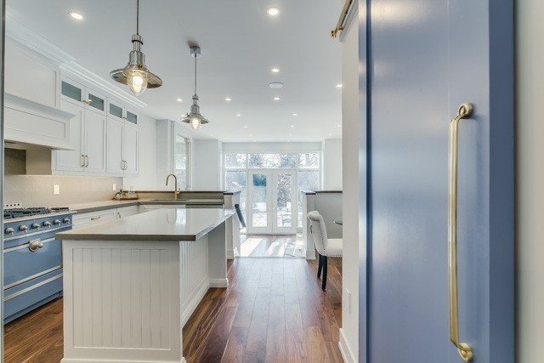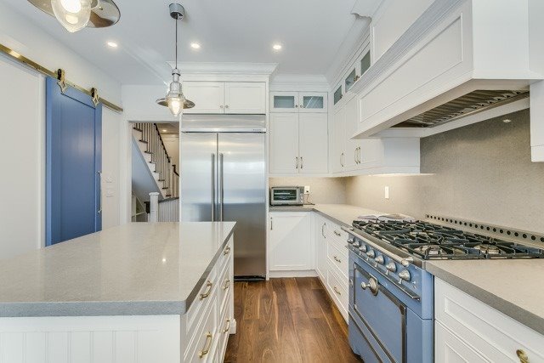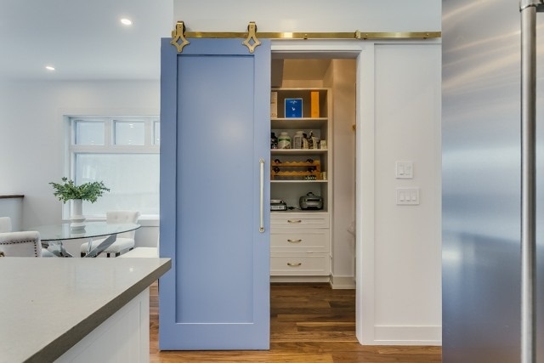Overview
| Price: |
$2,495,000 |
| Contract type: |
Sale |
| Type: |
Detached |
| Location: |
Toronto, Ontario |
| Bathrooms: |
5 |
| Bedrooms: |
4 |
| Total Sq/Ft: |
N/A |
| Virtual tour: |
View virtual tour
|
| Open house: |
N/A |
Stunning Custom-Build In The Heart Of Davisville Village! This Beauty Is Spread Over 3 Levels On A Deep, South-Facing Lot With Exquisite Finishes Throughout Incl. Walnut Flooring Throughout Upper Levels. Custom Kitchen Includes High End Appliance Package With Eat-In Breakfast Area Overlooking Sunken Family Room With W/O To South-Facing Yard. Basement Has Radiant Flooring Throughout With Guest Suite And Washroom. Maurice Cody Elementary, Walk To Shops, & Ttc.
General amenities
-
All Inclusive
-
Air conditioning
-
Balcony
-
Cable TV
-
Ensuite Laundry
-
Fireplace
-
Furnished
-
Garage
-
Heating
-
Hydro
-
Parking
-
Pets
Rooms
| Level |
Type |
Dimensions |
| Main |
Living |
3.70m x 4.10m |
| Main |
Dining |
3.20m x 3.60m |
| Main |
Kitchen |
2.00m x 5.00m |
| Main |
Breakfast |
2.00m x 2.90m |
| Main |
Family |
5.00m x 5.40m |
| 2nd |
Master |
4.70m x 5.40m |
| 2nd |
2nd Br |
2.90m x 3.40m |
| 2nd |
3rd Br |
2.90m x 3.90m |
| 3rd |
4th Br |
3.20m x 4.80m |
| 3rd |
Study |
3.20m x 3.20m |
Map

