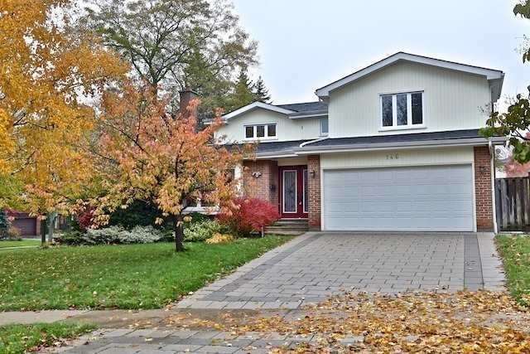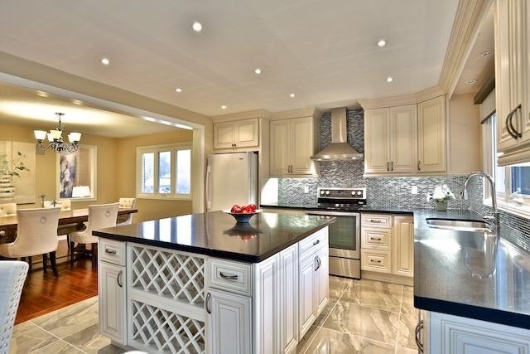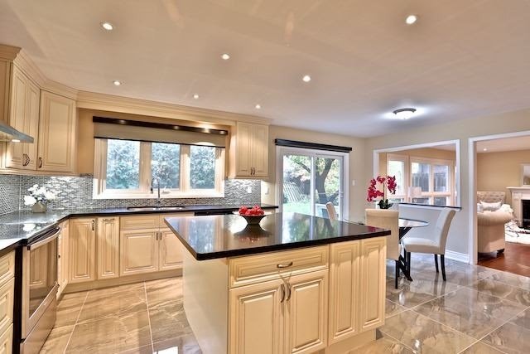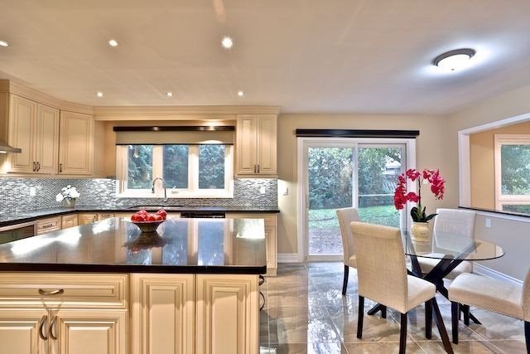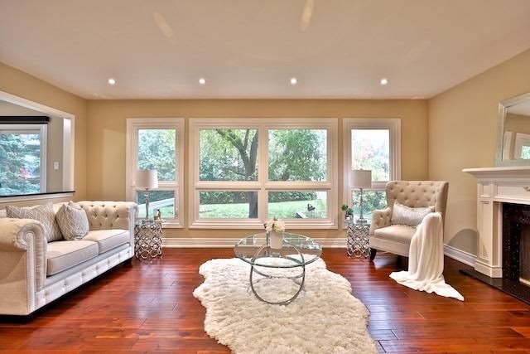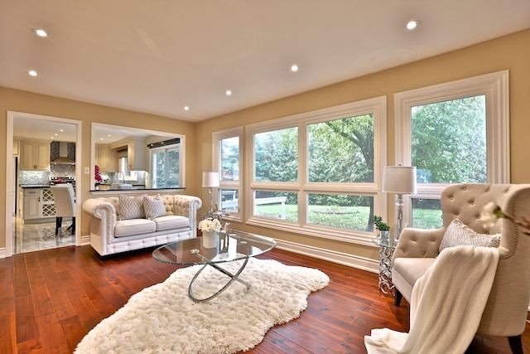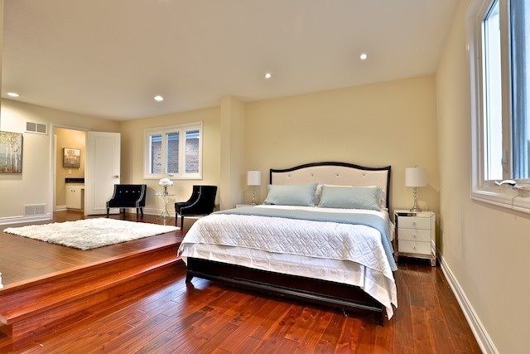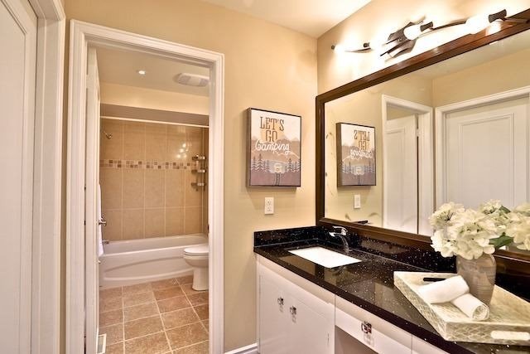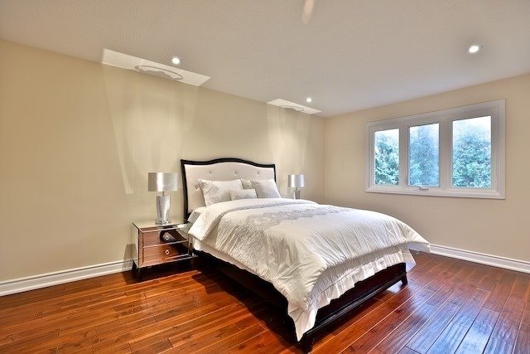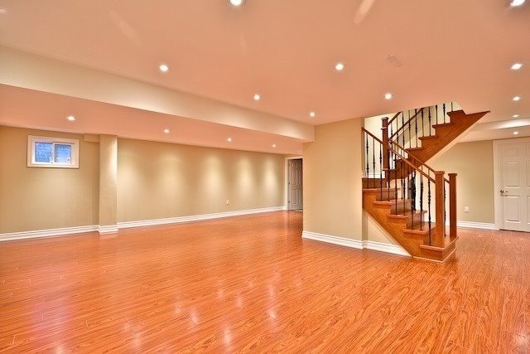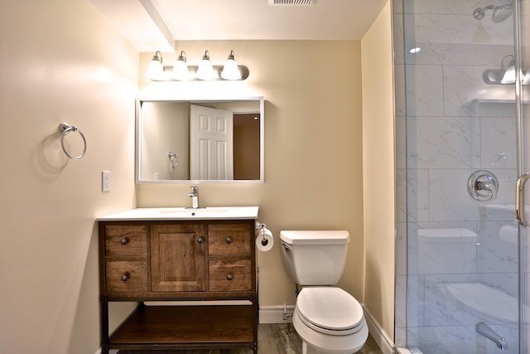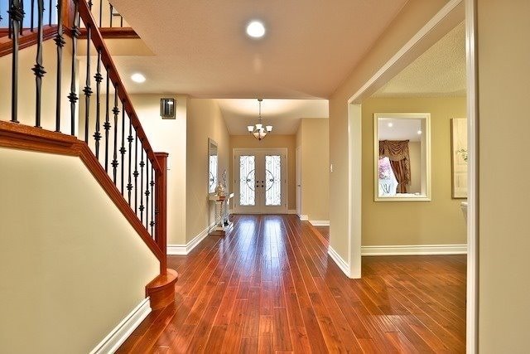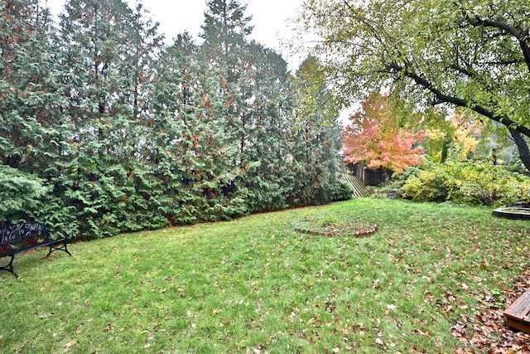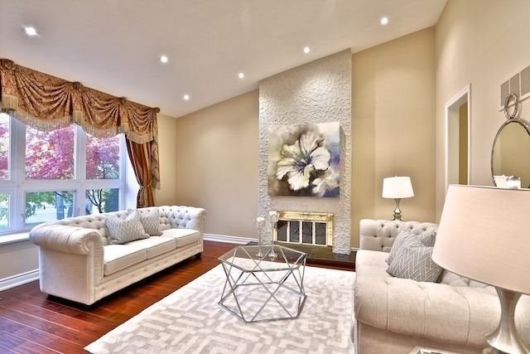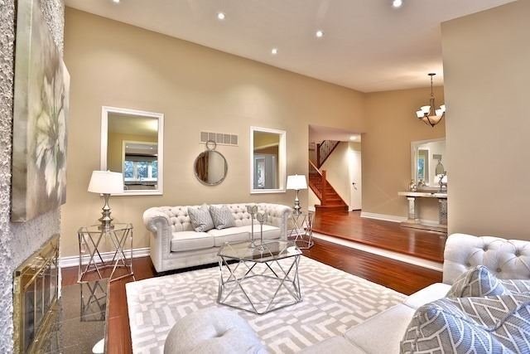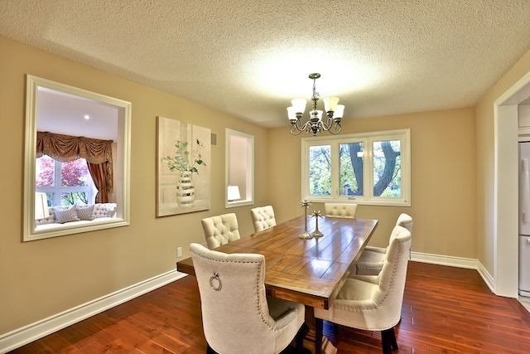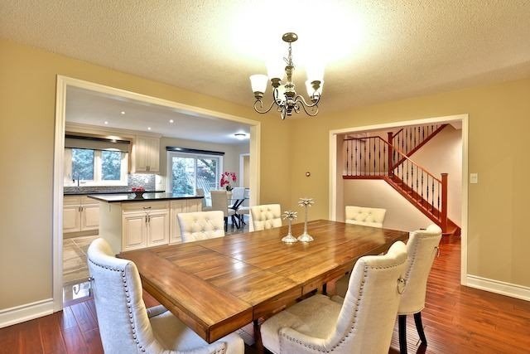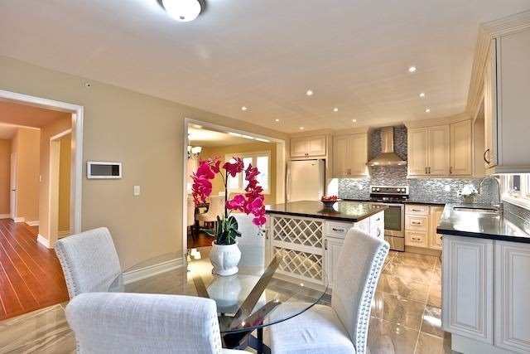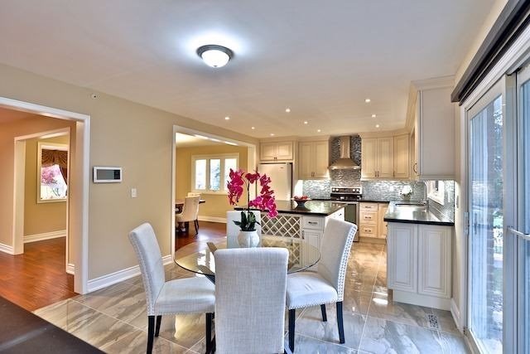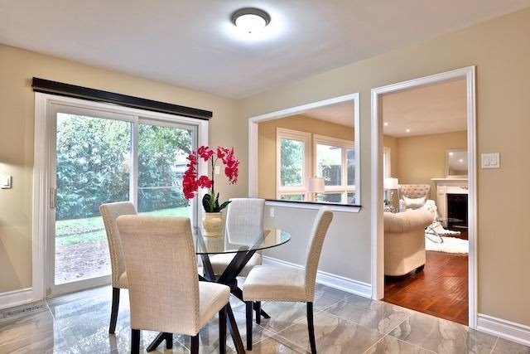Overview
| Price: |
$3,080,000 |
| Contract type: |
Sale |
| Type: |
Detached |
| Location: |
Toronto, Ontario |
| Bathrooms: |
4 |
| Bedrooms: |
4 |
| Total Sq/Ft: |
N/A |
| Virtual tour: |
N/A
|
| Open house: |
N/A |
Rarely Offered South-Facing Estate Nestled On A Quiet Neighbourhood In The Desirable Leslie/York Mills Area. Stunning Home Laid With 2 Fireplaces Hardwood Flooring, Crown Molding & Pot Lights Throughout. Mature Backyard & Frontyard, Private Double Drive & Built-In 2-Car Garage. Open-Concept Entrance Into Large Living Room With Tall Fireplace Overlooking Front Yard .Majestic Custom-Built Kitchen Boasting Granite Countertops , Top-Of-The-Line S/S Appliances.
General amenities
-
All Inclusive
-
Air conditioning
-
Balcony
-
Cable TV
-
Ensuite Laundry
-
Fireplace
-
Furnished
-
Garage
-
Heating
-
Hydro
-
Parking
-
Pets
Rooms
| Level |
Type |
Dimensions |
| Main |
Living |
4.94m x 4.54m |
| Main |
Dining |
4.94m x 3.60m |
| Main |
Kitchen |
3.65m x 3.95m |
| Main |
Breakfast |
3.65m x 2.74m |
| Main |
Family |
5.93m x 3.60m |
| Main |
Laundry |
2.31m x 1.81m |
| 2nd |
Master |
5.52m x 3.34m |
| 2nd |
Sitting |
3.74m x 3.63m |
| 2nd |
2nd Br |
4.27m x 3.34m |
| 2nd |
3rd Br |
4.98m x 3.65m |
Map

