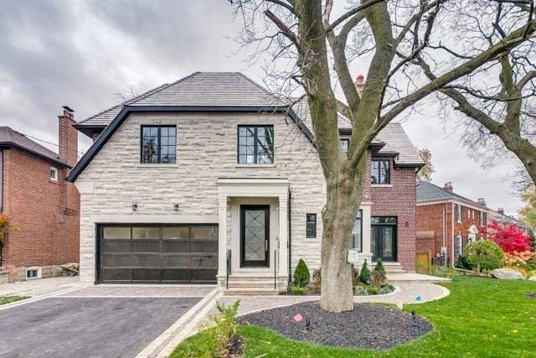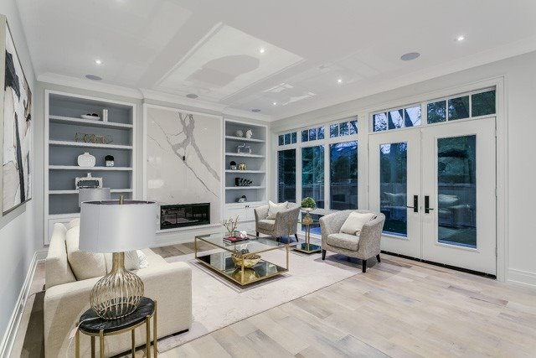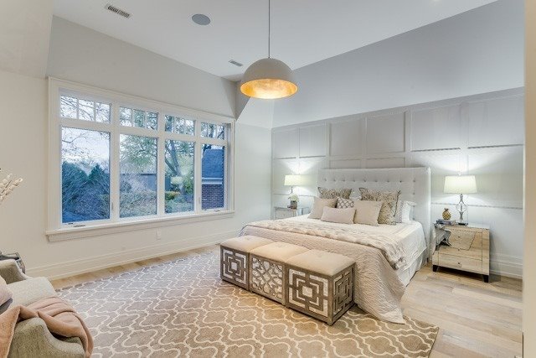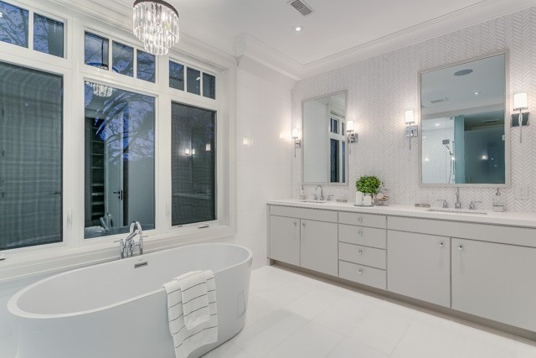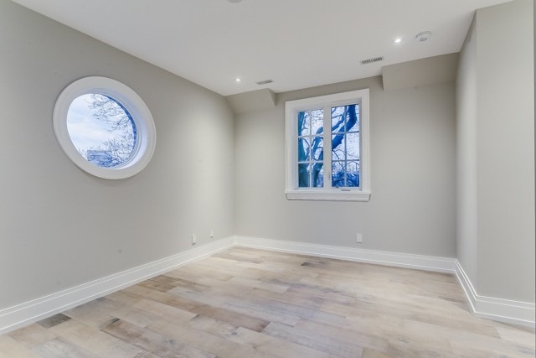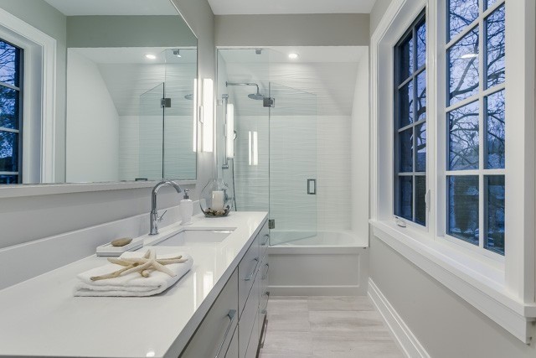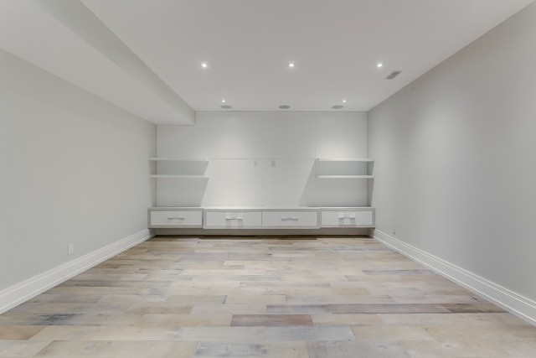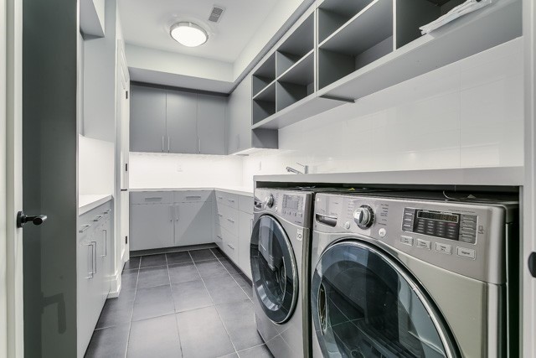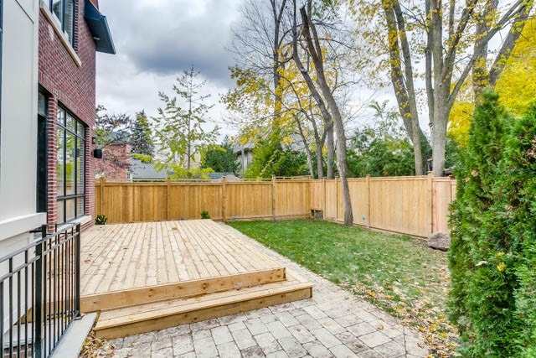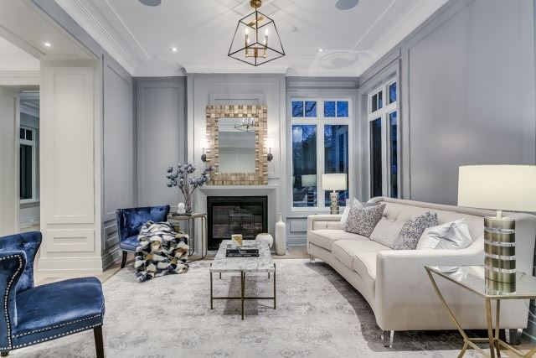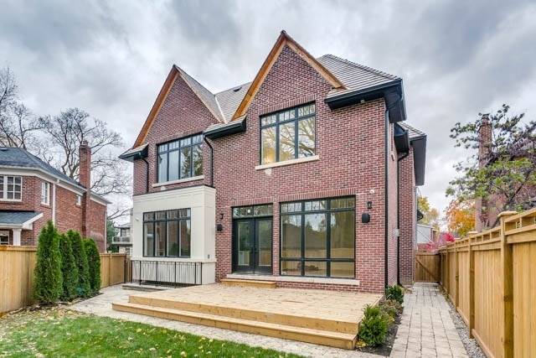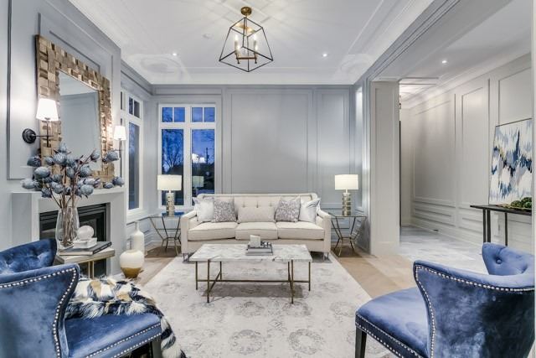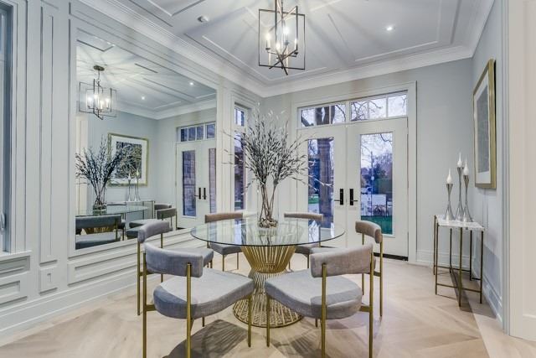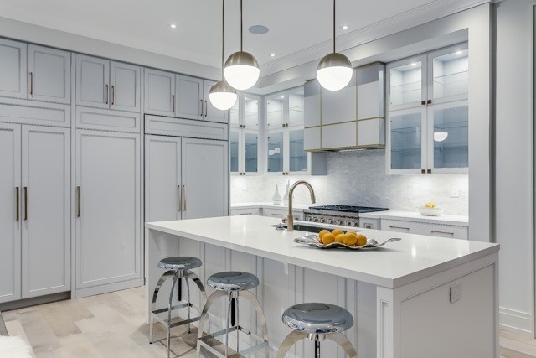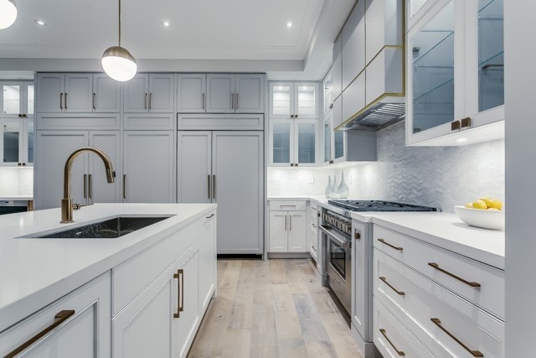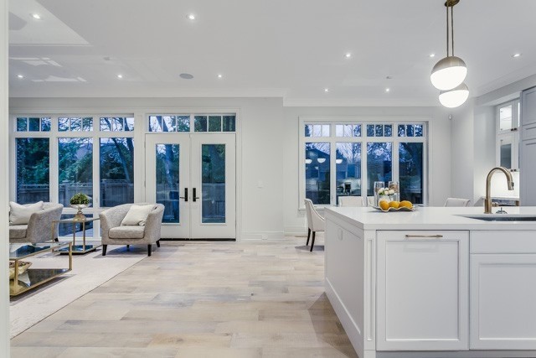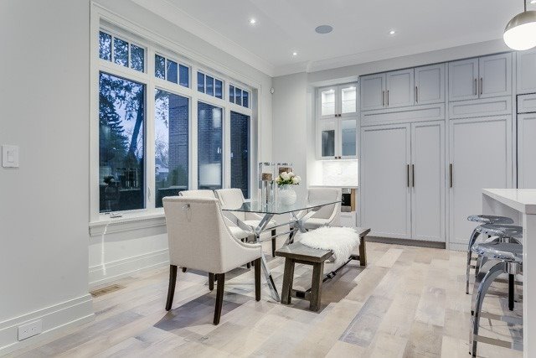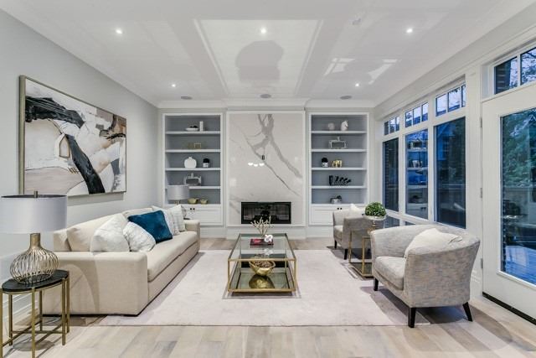Overview
| Price: |
$4,295,000 |
| Contract type: |
Sale |
| Type: |
Detached |
| Location: |
Toronto, Ontario |
| Bathrooms: |
6 |
| Bedrooms: |
4 |
| Total Sq/Ft: |
N/A |
| Virtual tour: |
View virtual tour
|
| Open house: |
N/A |
Stunning Custom Build On Premium Frontage In The Cricket Club. This Beauty Has Designer Finishes Including Wide Plank Oak Hrdwd, Large Principle Rms, Secret Pantry To Kitchen, High End Appliances Open To Fam Rm & W-Out To Deck & Yard. Master Offers Soaring Ceilings W/Sumptuous 6 Pc Ensuite, Finished W/Marble Plus Ensuites For All Additional Bdrms. Bsmnt Offers Radiant Flooring Throughout W/Wine Cellar, Rec Rm & Guest Suite. Steps To Armour Heights & Lpci.
General amenities
-
All Inclusive
-
Air conditioning
-
Balcony
-
Cable TV
-
Ensuite Laundry
-
Fireplace
-
Furnished
-
Garage
-
Heating
-
Hydro
-
Parking
-
Pets
Rooms
| Level |
Type |
Dimensions |
| Main |
Living |
3.80m x 3.80m |
| Main |
Dining |
3.40m x 4.60m |
| Main |
Kitchen |
1.60m x 6.20m |
| Main |
Breakfast |
1.60m x 3.70m |
| Upper |
Master |
4.60m x 5.50m |
| Upper |
2nd Br |
3.40m x 4.60m |
| Upper |
3rd Br |
3.80m x 4.00m |
| Upper |
4th Br |
4.10m x 5.00m |
| Upper |
Laundry |
2.60m x 3.20m |
| Lower |
Rec |
4.60m x 10.40m |
Map

