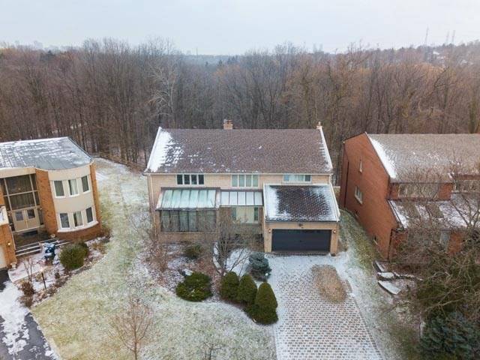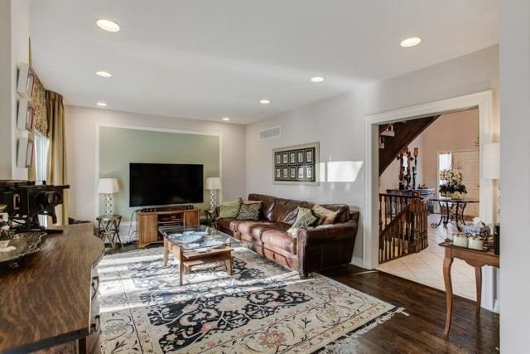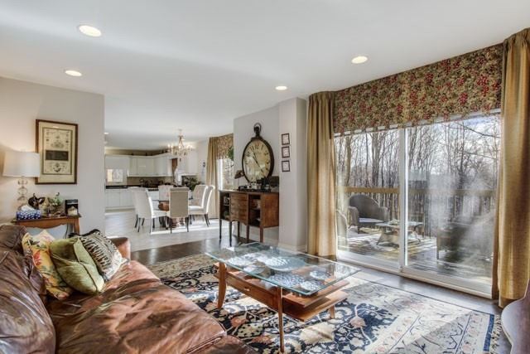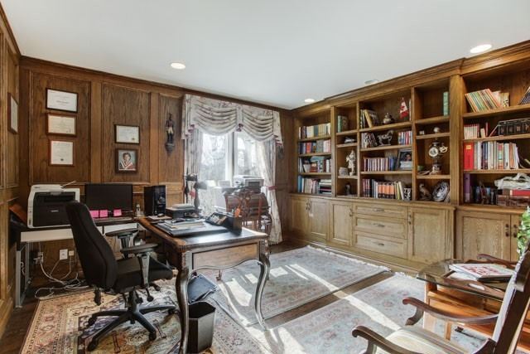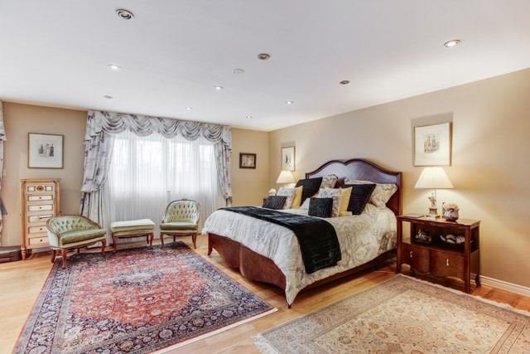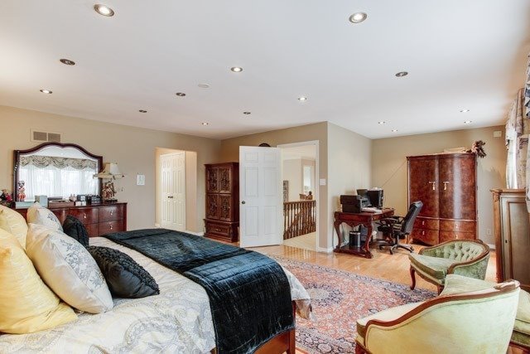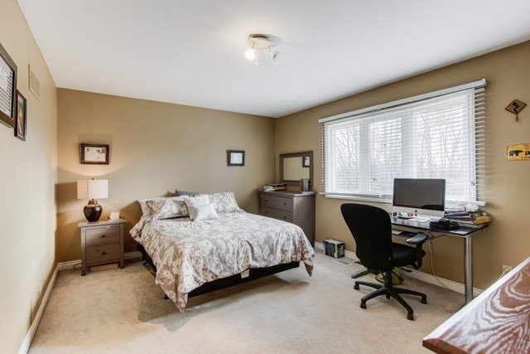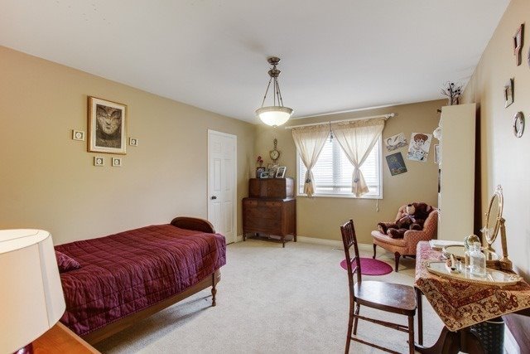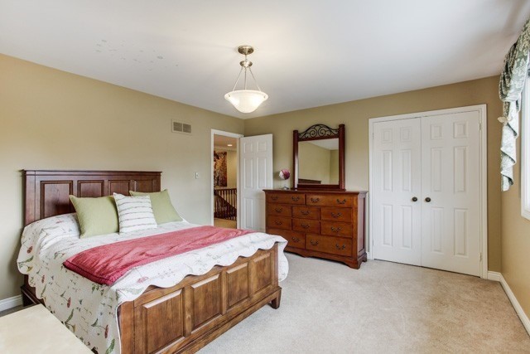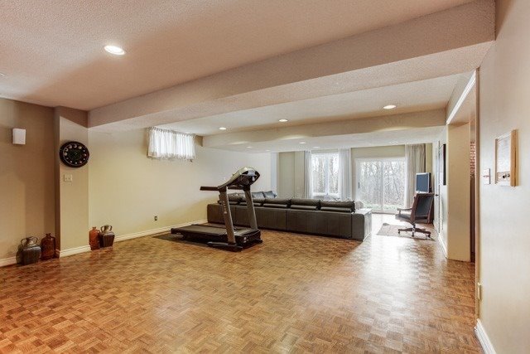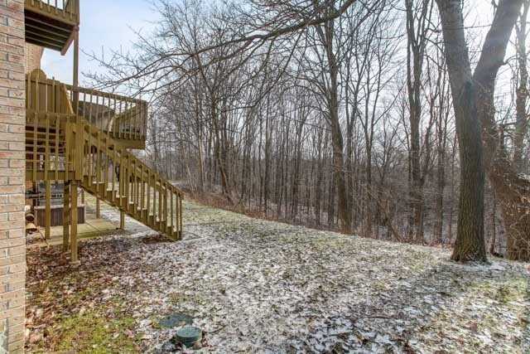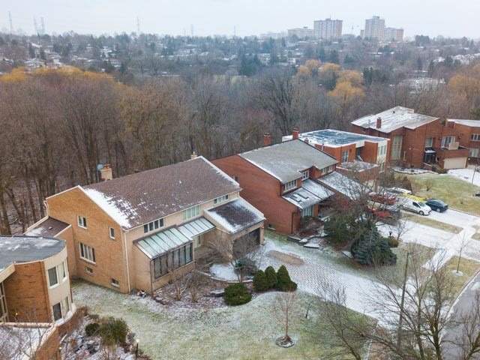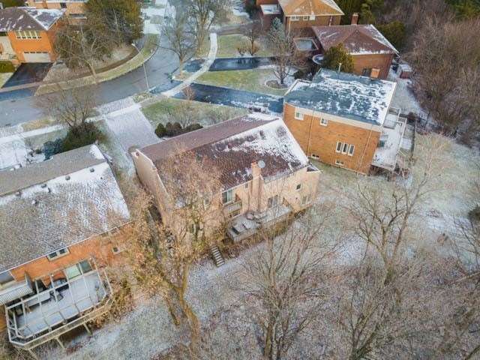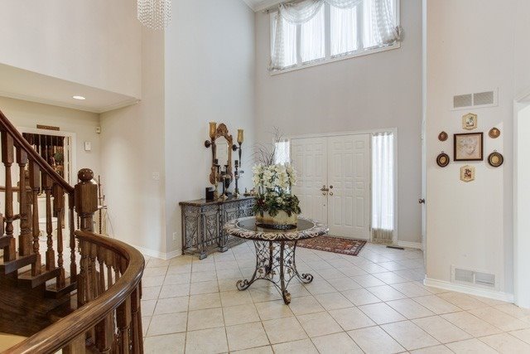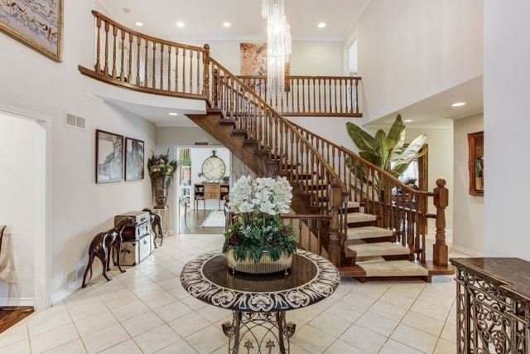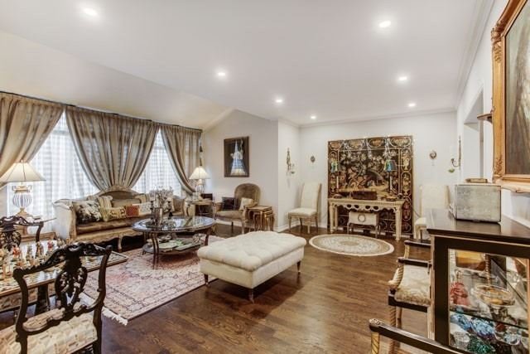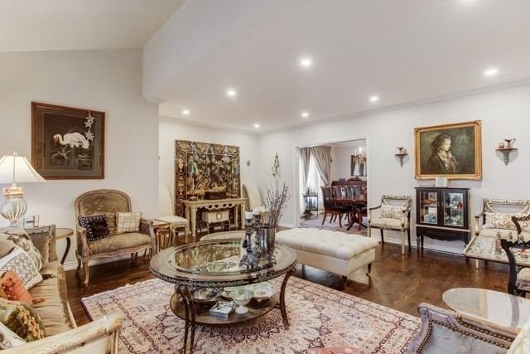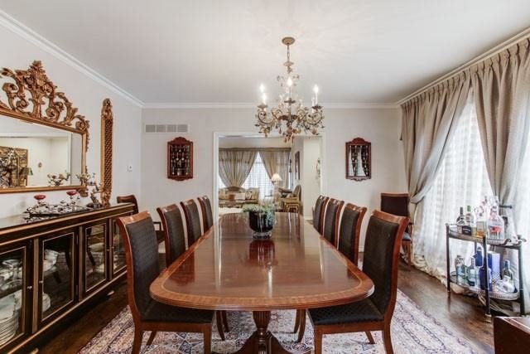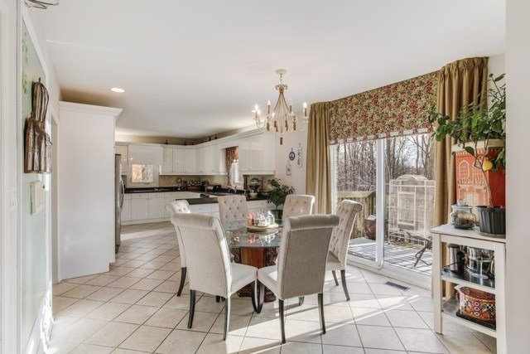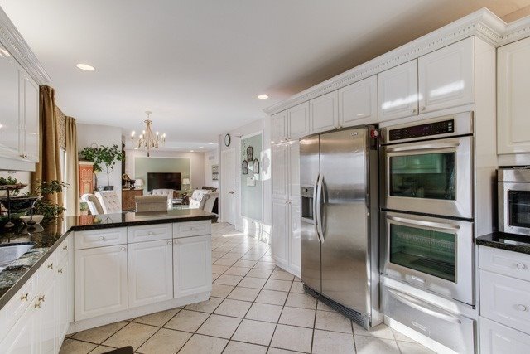Overview
| Price: |
$2,488,000 |
| Contract type: |
Sale |
| Type: |
Detached |
| Location: |
Toronto, Ontario |
| Bathrooms: |
5 |
| Bedrooms: |
4 |
| Total Sq/Ft: |
N/A |
| Virtual tour: |
View virtual tour
|
| Open house: |
N/A |
**Ravine**Immaculate Custom Built Executive Home Approximately 4500 Square Feet Situated On A Magnificent Pie Shaped Lot Backing Onto A Private And Quiet Ravine. The Home Features A Grand Foyer Open To Above And A Beautiful Open Riser Staircase! The Finished Walkout Basement Offers Panoramic View Of The Ravine And Also Offers A Second Kitchen And Living Quarters For A Extended Family. Don't Miss Out On This Outstanding Opportunity.
General amenities
-
All Inclusive
-
Air conditioning
-
Balcony
-
Cable TV
-
Ensuite Laundry
-
Fireplace
-
Furnished
-
Garage
-
Heating
-
Hydro
-
Parking
-
Pets
Rooms
| Level |
Type |
Dimensions |
| Main |
Living |
5.88m x 5.85m |
| Main |
Dining |
4.11m x 4.30m |
| Main |
Kitchen |
3.90m x 8.08m |
| Main |
Family |
3.90m x 5.24m |
| Main |
Library |
3.90m x 4.39m |
| 2nd |
Master |
5.52m x 4.40m |
| 2nd |
2nd Br |
4.70m x 3.40m |
| 2nd |
3rd Br |
3.70m x 4.00m |
| 2nd |
4th Br |
4.70m x 3.65m |
| Lower |
Rec |
13.50m x 5.52m |
Map

