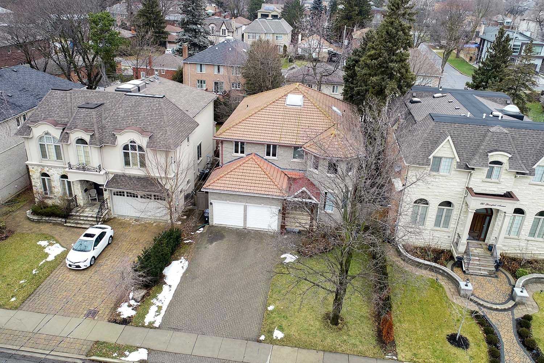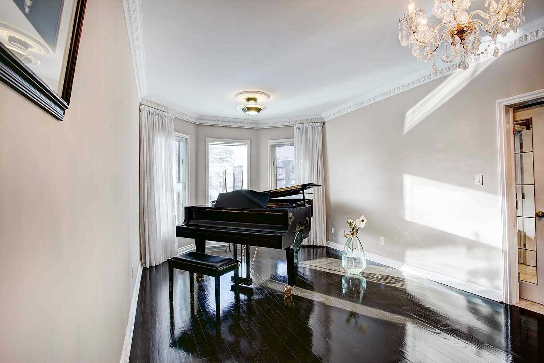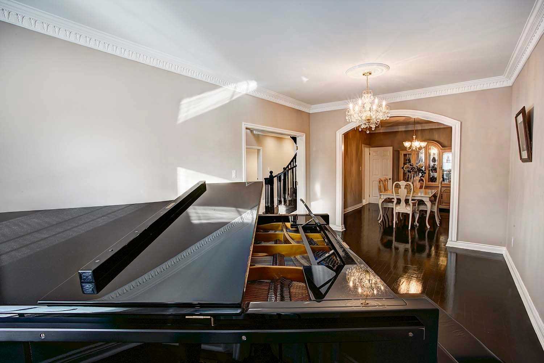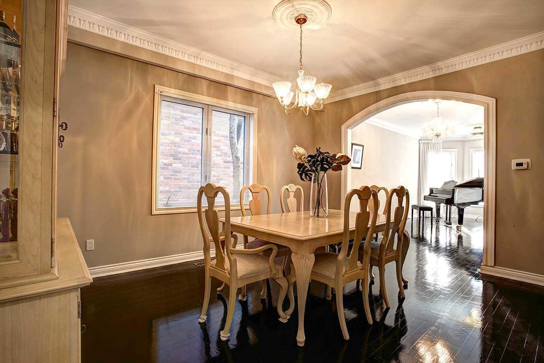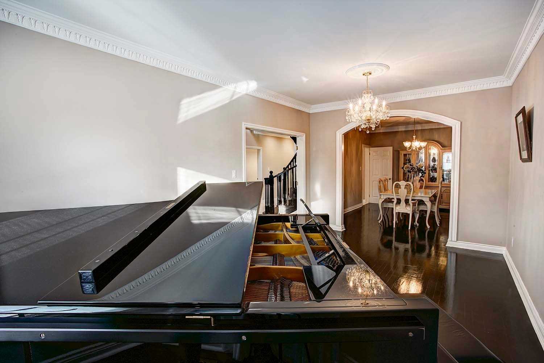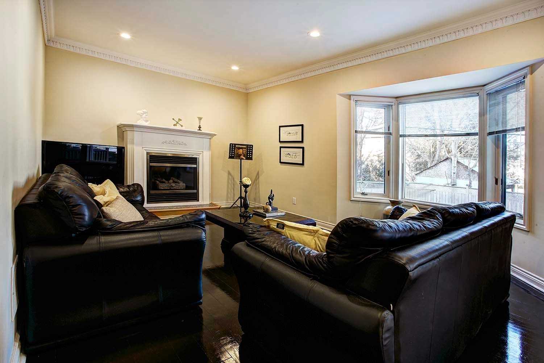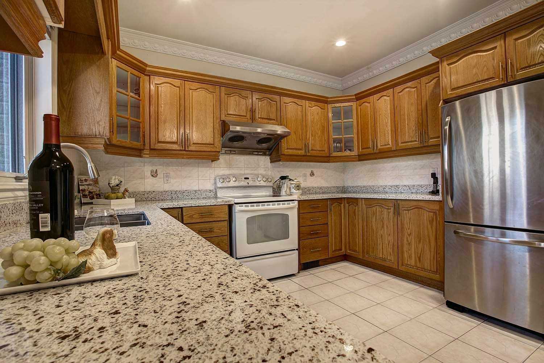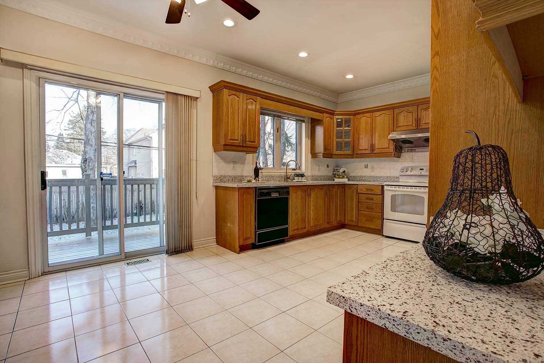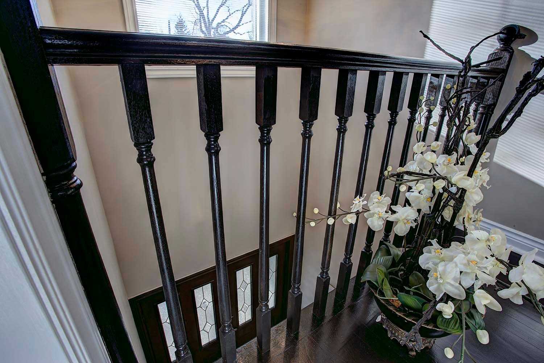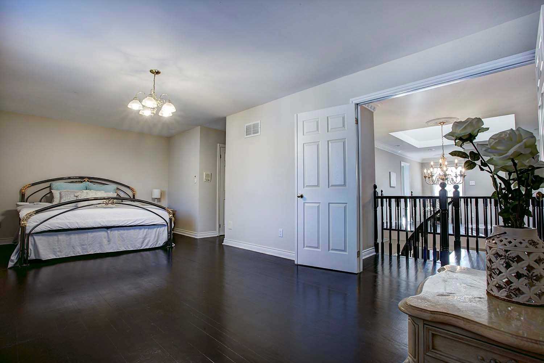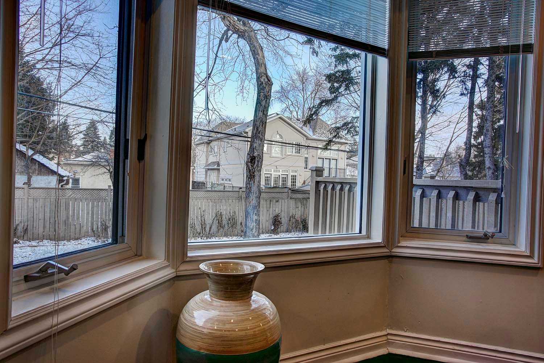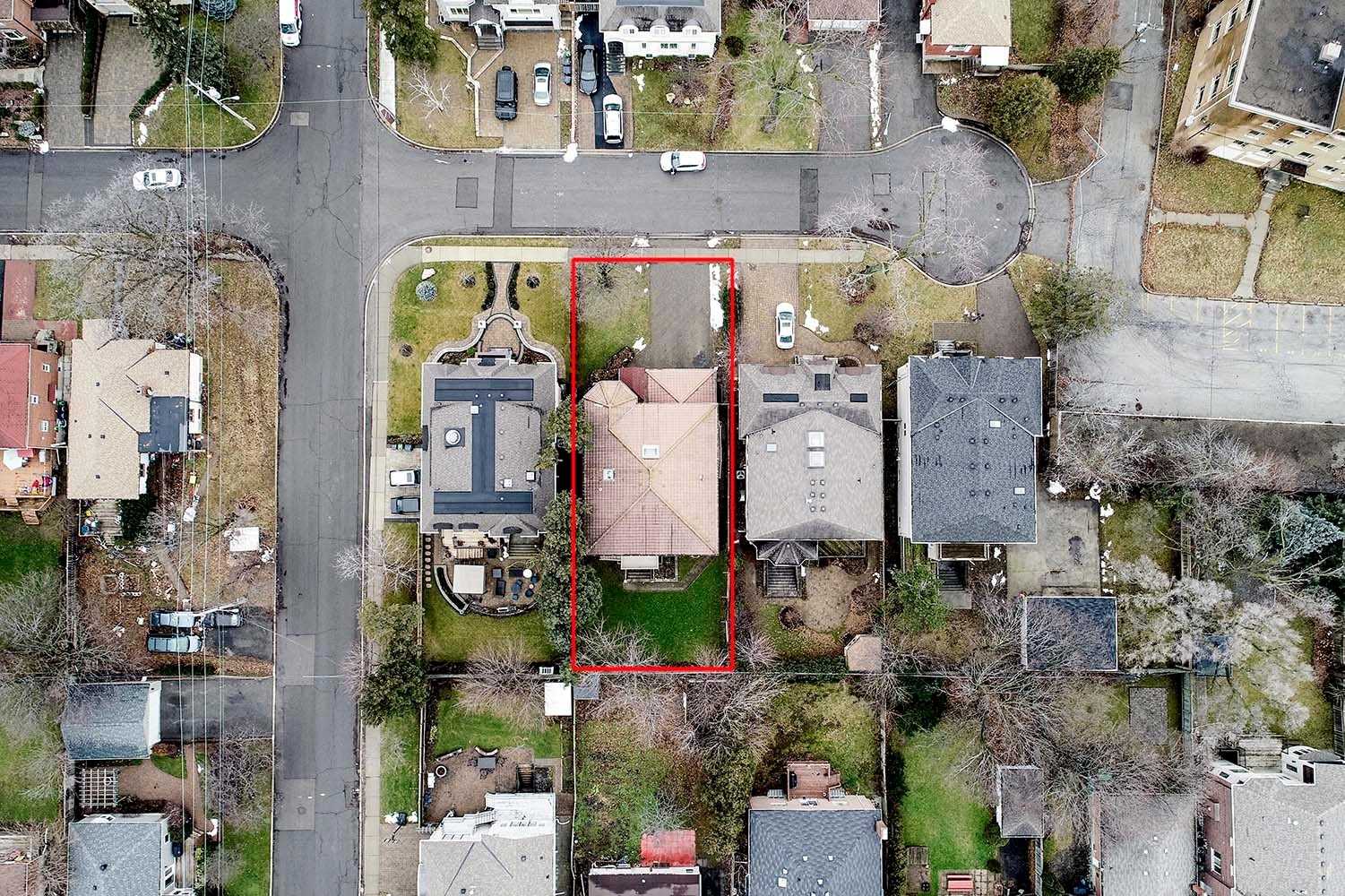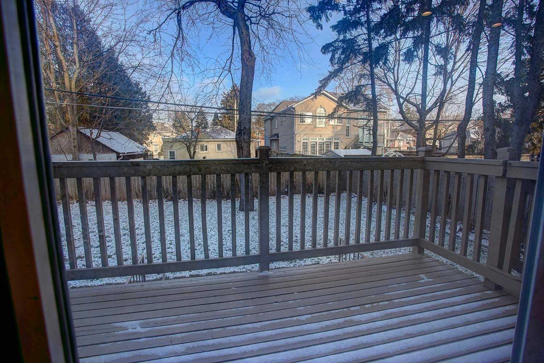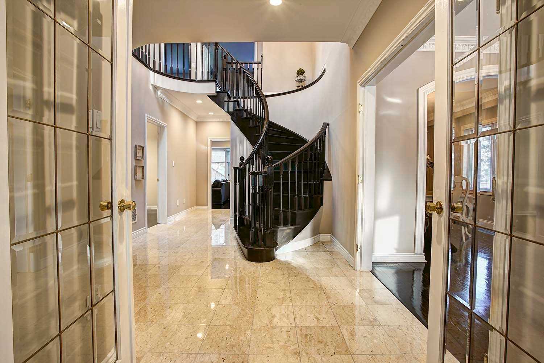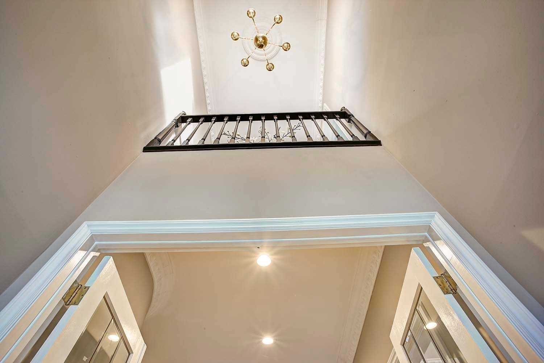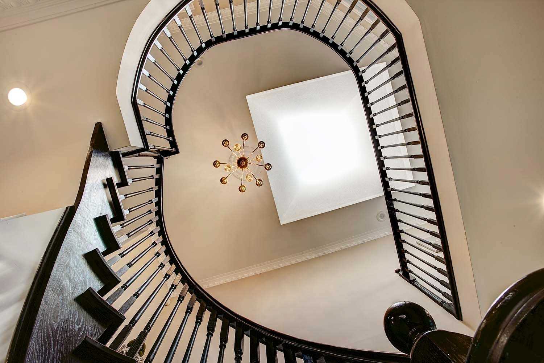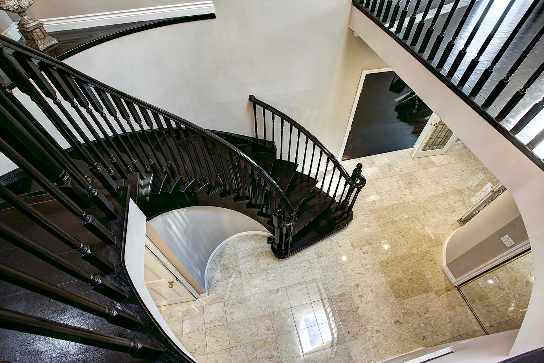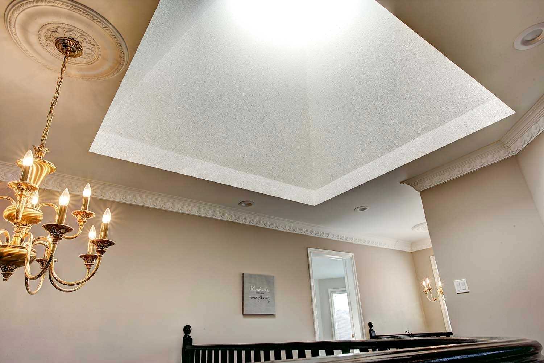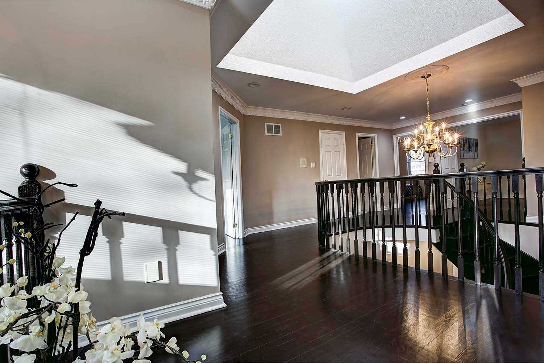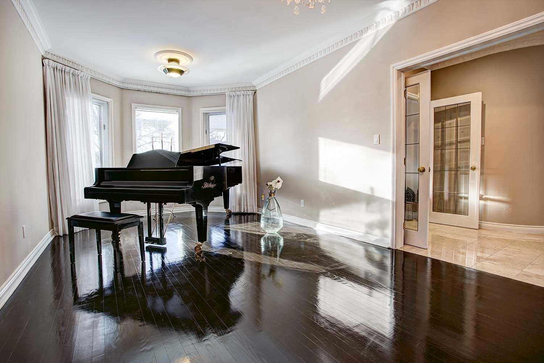Overview
| Price: |
$2,788,000 |
| Contract type: |
Sale |
| Type: |
Detached |
| Location: |
Toronto, Ontario |
| Bathrooms: |
6 |
| Bedrooms: |
4 |
| Total Sq/Ft: |
3500-5000 |
| Virtual tour: |
View virtual tour
|
| Open house: |
N/A |
*Location!Location!*Stp To Yonge/Sheppard 2 Storey Detached House In The Best Part Of *Willowdale West*,Timeless Stone Exterior.Skyl Overhead To The 2nd Floor.50' Front And Over 5000 Sq Of Lux Liv Spce.Grand 2-Story Foyer W/Cascading,Natural Sunlight.Main Fl Lib. Fam Rm W/Bckyrd Vistas.Mstr Bdr Reatreat W/6 Pc Ensuite& His/ Hers W/I Closet. Walk Up Ll W/2 Add Bdrs & Rec Rm. Best Schools (Earl Haig/Hollywood Ps), Bayview Village Mall.Life-Time Clay Tiles Roof
General amenities
-
All Inclusive
-
Air conditioning
-
Balcony
-
Cable TV
-
Ensuite Laundry
-
Fireplace
-
Furnished
-
Garage
-
Heating
-
Hydro
-
Parking
-
Pets
Rooms
| Level |
Type |
Dimensions |
| Main |
Living |
3.50m x 6.40m |
| Main |
Dining |
3.50m x 4.47m |
| Main |
Kitchen |
5.87m x 3.58m |
| Main |
Family |
5.87m x 3.58m |
| Main |
Library |
3.96m x 3.18m |
| 2nd |
Master |
6.96m x 3.58m |
| 2nd |
2nd Br |
3.96m x 3.58m |
| 2nd |
3rd Br |
4.72m x 4.04m |
| 2nd |
4th Br |
3.50m x 4.75m |
| Lower |
Rec |
10.82m x 4.57m |
Map

