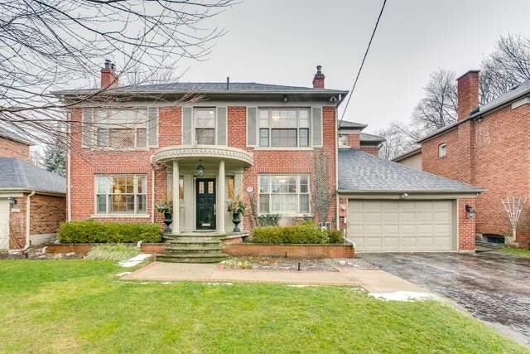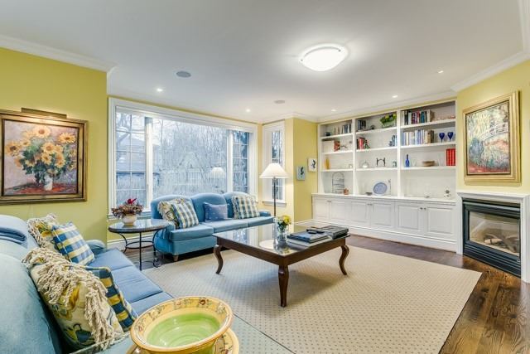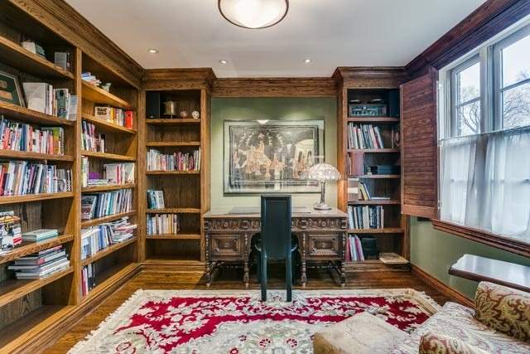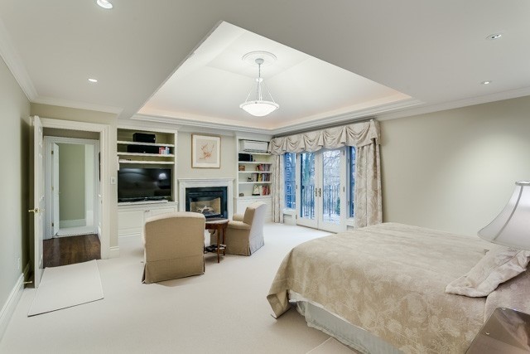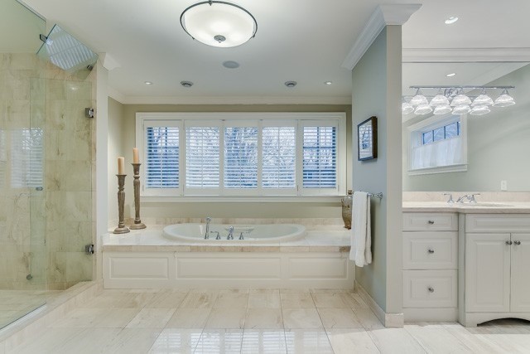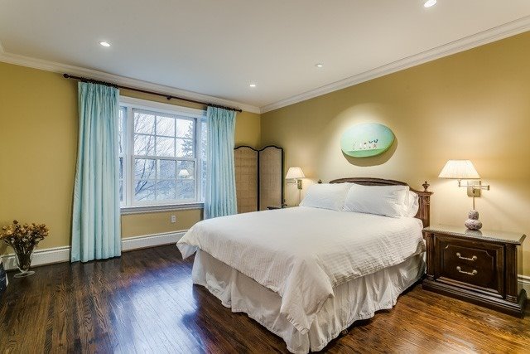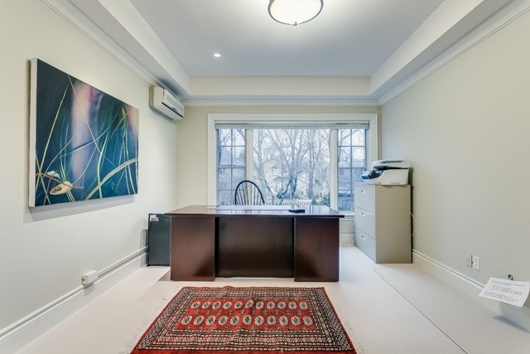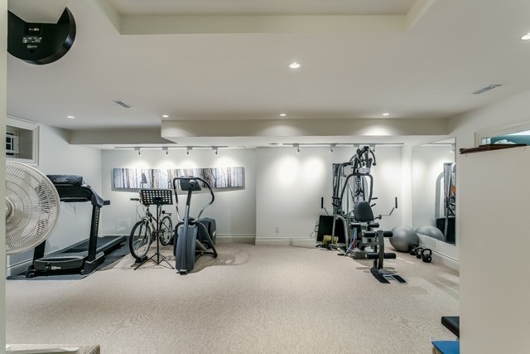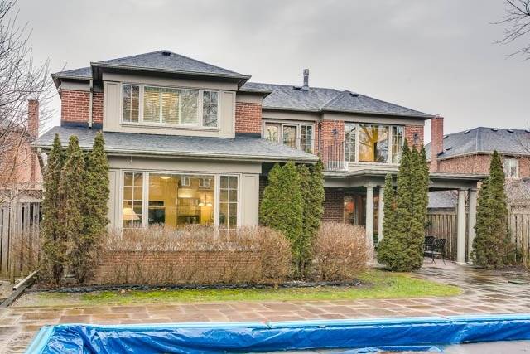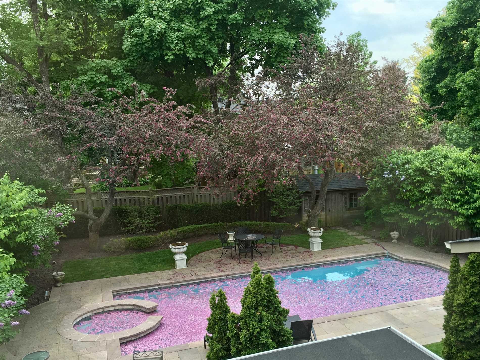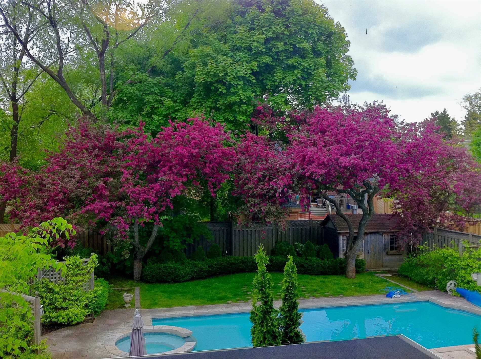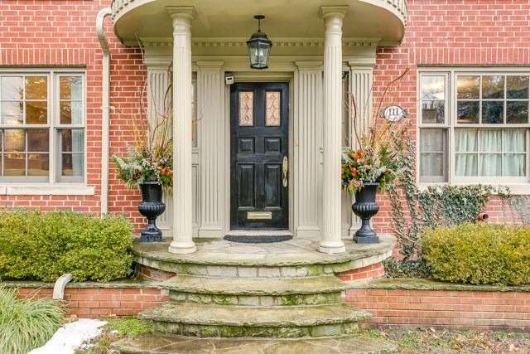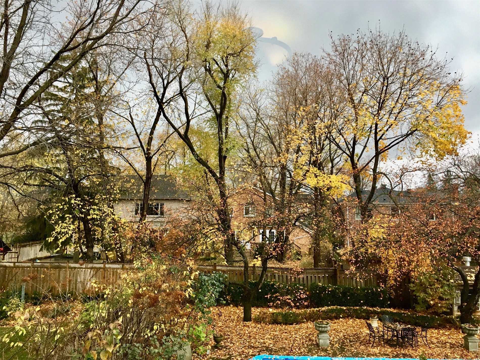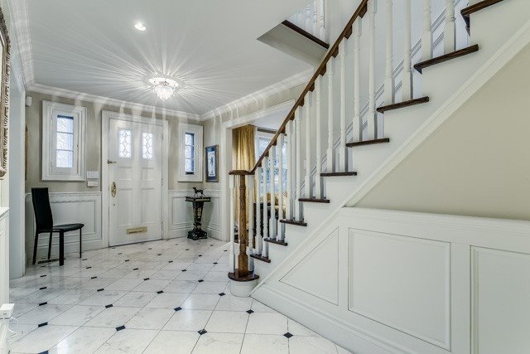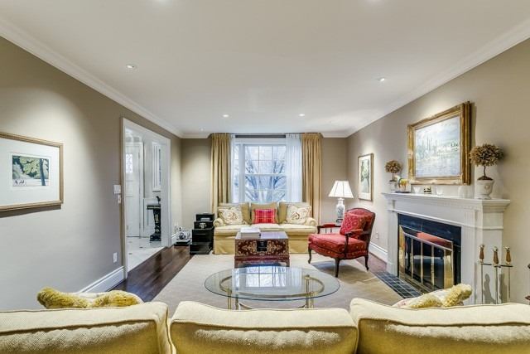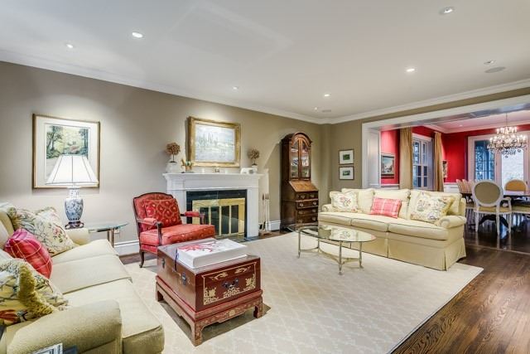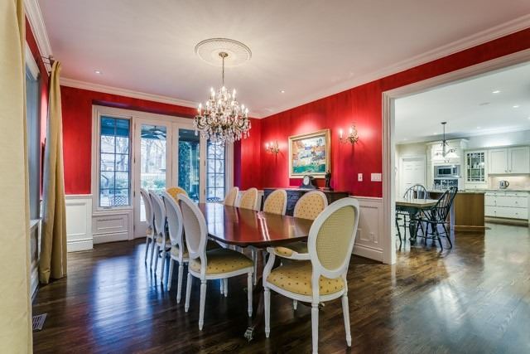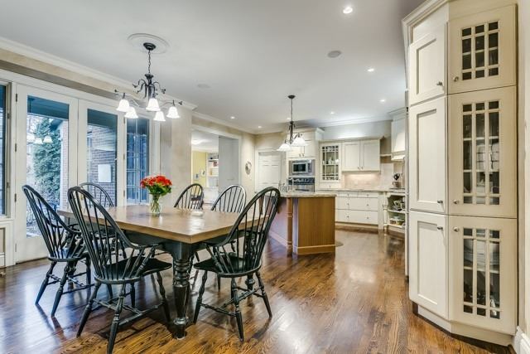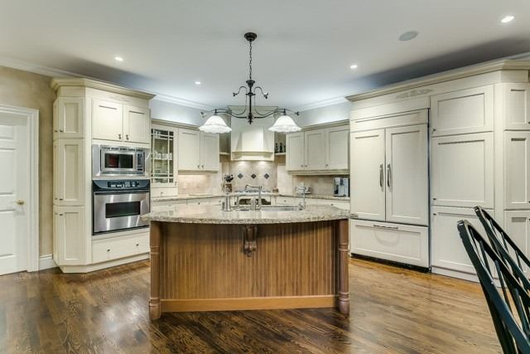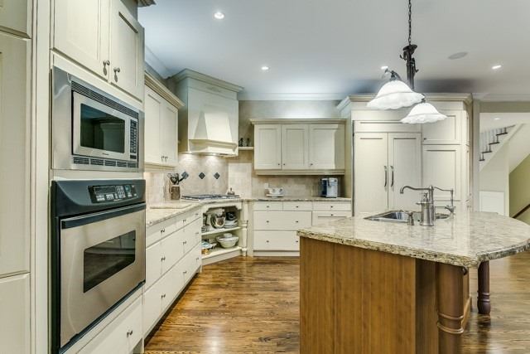Overview
| Price: |
$2,899,000 |
| Contract type: |
Sale |
| Type: |
Detached |
| Location: |
Toronto, Ontario |
| Bathrooms: |
4 |
| Bedrooms: |
4 |
| Total Sq/Ft: |
N/A |
| Virtual tour: |
N/A
|
| Open house: |
N/A |
Warm And Inviting Armour Heights Centre Hall Family Home Exudes Both Character And Charm. Highlights Include A 2-Storey Addition, Spacious Formal Dining And Living Rooms, Large Sunfilled Family Room, Family Sized Gourmet Kitchen & Mudroom W/Access From Garage & Side Door. Hardwd Floors On Main & 2nd, Wainscoting And Cornice Mldings Thru-Out. This Beauty Is Situated On A Rarely Available, Exquisitely Landscaped 60' Lot. Don't Miss Out!
General amenities
-
All Inclusive
-
Air conditioning
-
Balcony
-
Cable TV
-
Ensuite Laundry
-
Fireplace
-
Furnished
-
Garage
-
Heating
-
Hydro
-
Parking
-
Pets
Rooms
| Level |
Type |
Dimensions |
| Main |
Living |
3.80m x 6.40m |
| Main |
Dining |
4.00m x 5.30m |
| Main |
Family |
5.10m x 6.10m |
| Main |
Kitchen |
5.10m x 6.90m |
| Main |
Office |
3.60m x 3.60m |
| Main |
Mudroom |
2.90m x 3.40m |
| 2nd |
Master |
5.10m x 6.60m |
| 2nd |
2nd Br |
3.50m x 4.70m |
| 2nd |
3rd Br |
3.90m x 4.60m |
| 2nd |
4th Br |
3.50m x 4.10m |
Map

