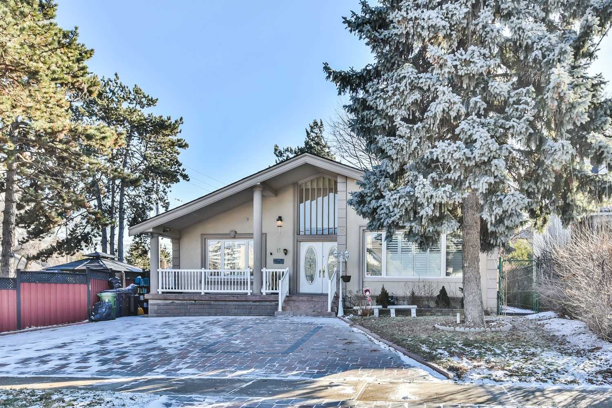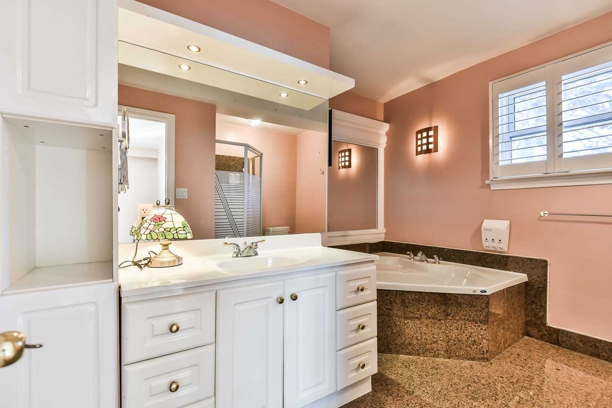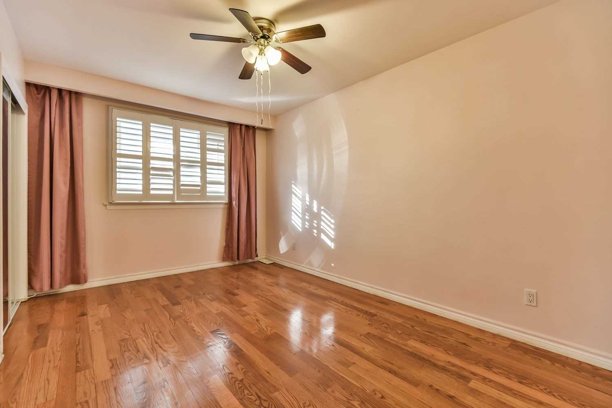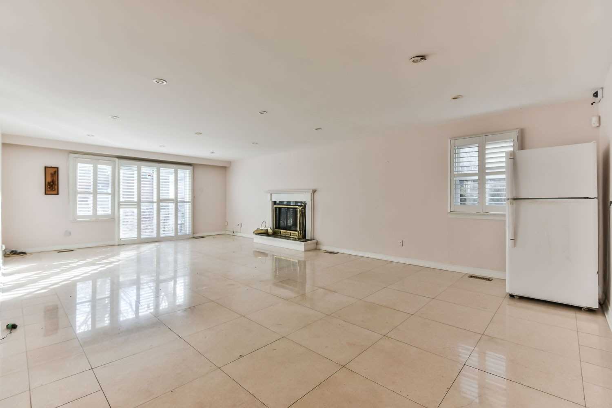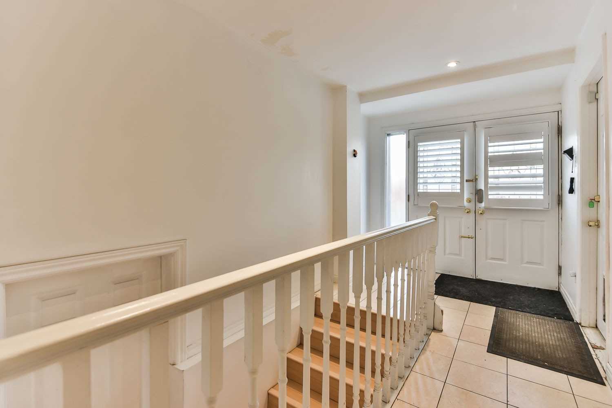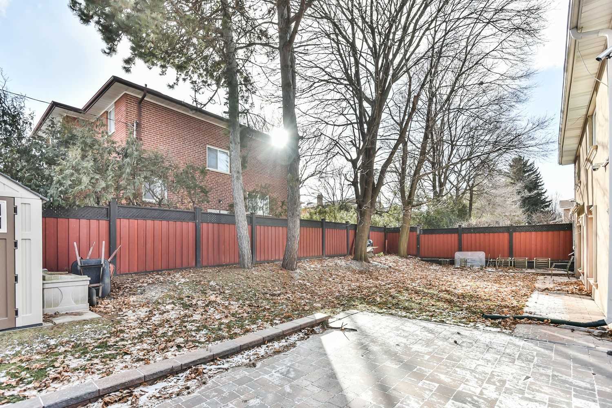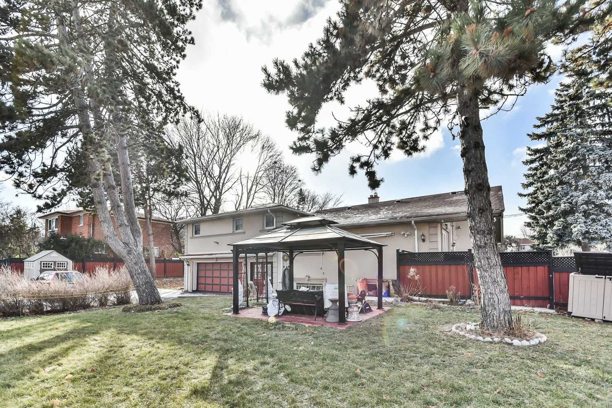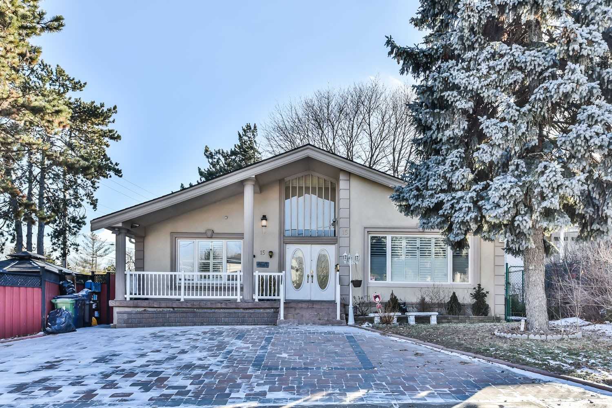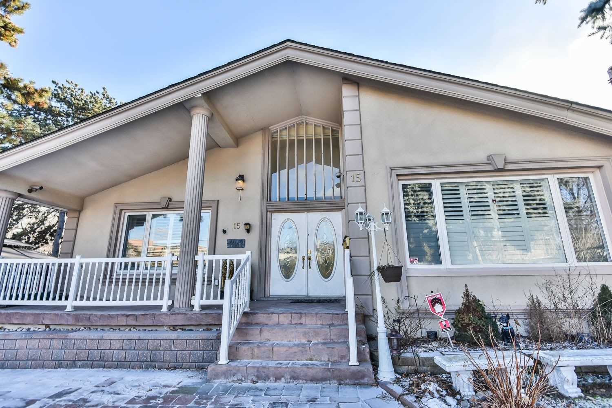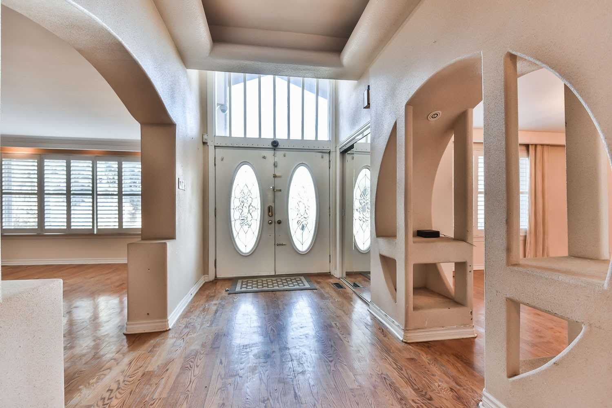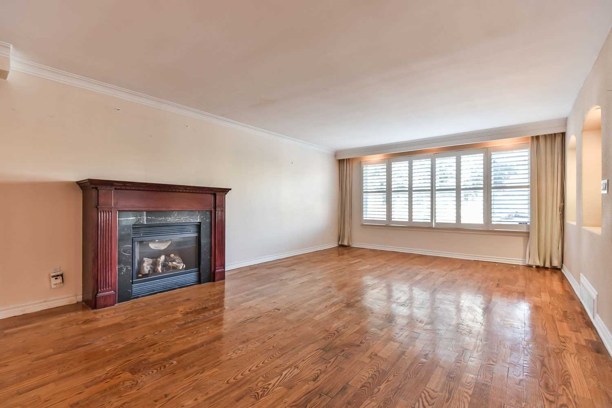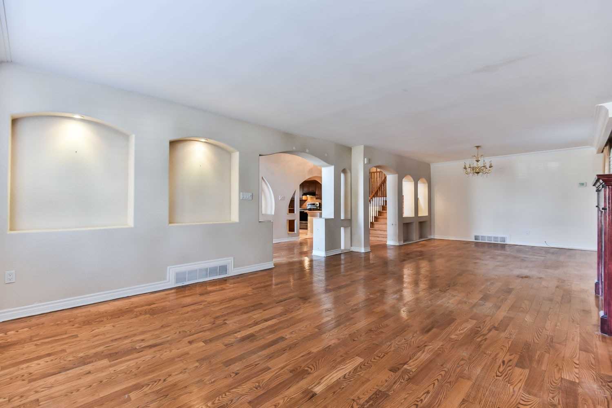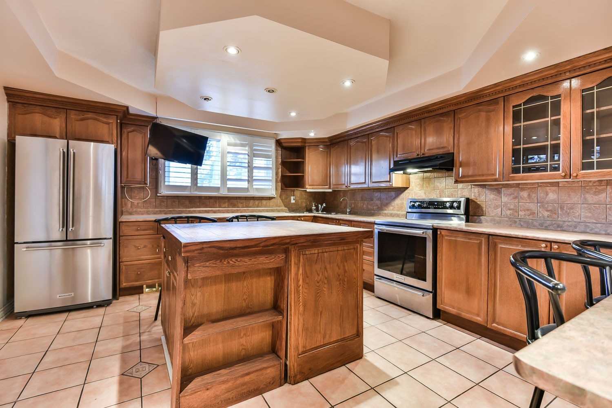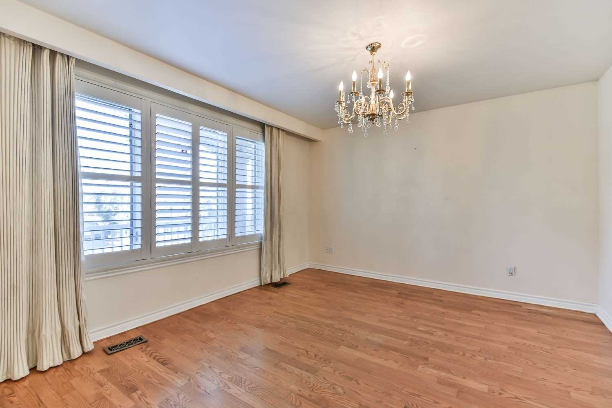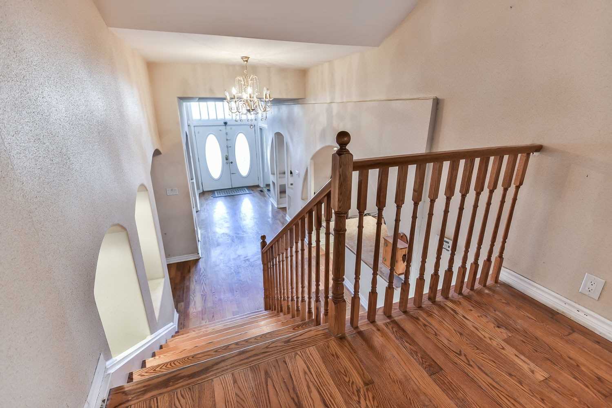Overview
| Price: |
$2,258,000 |
| Contract type: |
Sale |
| Type: |
Detached |
| Location: |
Toronto, Ontario |
| Bathrooms: |
3 |
| Bedrooms: |
3 |
| Total Sq/Ft: |
N/A |
| Virtual tour: |
N/A
|
| Open house: |
N/A |
**73.75X120Ft Large/Primium Lot(Potential Redev.)& Unique-Look/Design:Spacious 4Levels Backsplit:Huge,Open Concept Living Area(Total Apx 4000Sf Incl Bsmt)-2Driveways W/Circular Drvwy*2Entrance From Bayview & Feldbar:Ideal For Home-Based Professionals/2Families/Self-Use W/Potential Solid Income Family*Modern Kitchen W/Newer Appl's,All Principal Room Sizes,Direct Access Garage To Mudroom/Hallway,Apx 10-12Cars Parking Available,Hi-Vaulted Foyer Ceiling & Hallway
General amenities
-
All Inclusive
-
Air conditioning
-
Balcony
-
Cable TV
-
Ensuite Laundry
-
Fireplace
-
Furnished
-
Garage
-
Heating
-
Hydro
-
Parking
-
Pets
Rooms
| Level |
Type |
Dimensions |
| Main |
Foyer |
8.12m x 2.08m |
| Main |
Living |
5.91m x 4.32m |
| Main |
Dining |
4.28m x 4.01m |
| Main |
Library |
4.28m x 3.65m |
| Main |
Kitchen |
4.73m x 4.23m |
| Upper |
Master |
4.96m x 4.39m |
| Upper |
2nd Br |
4.69m x 4.21m |
| Upper |
3rd Br |
4.21m x 3.01m |
| Ground |
Family |
8.51m x 5.06m |
| Bsmt |
Rec |
4.85m x 4.02m |
Map

