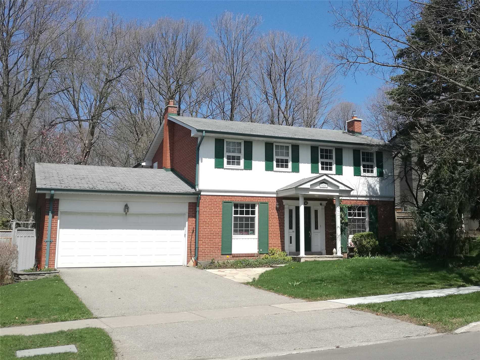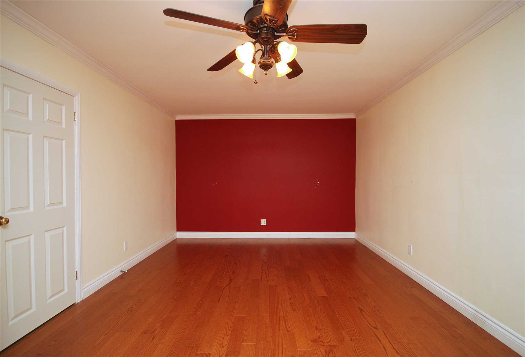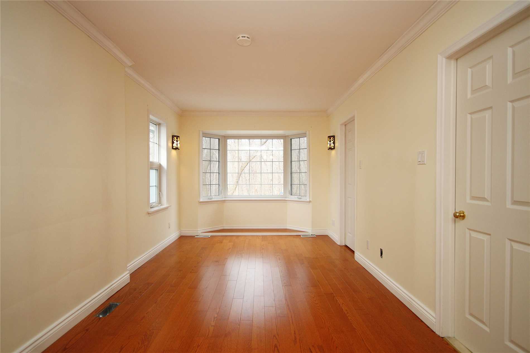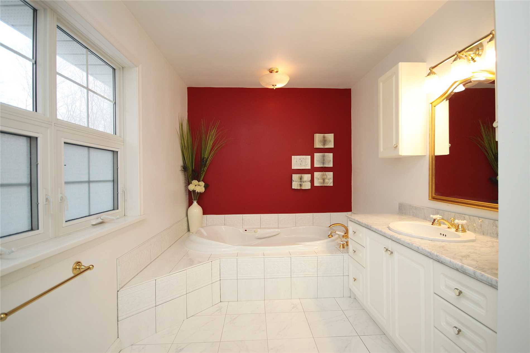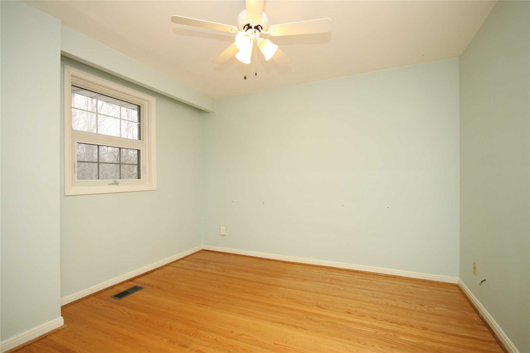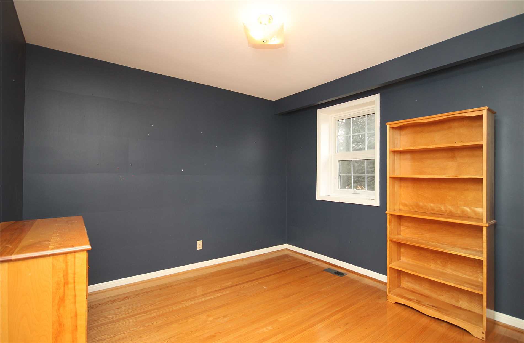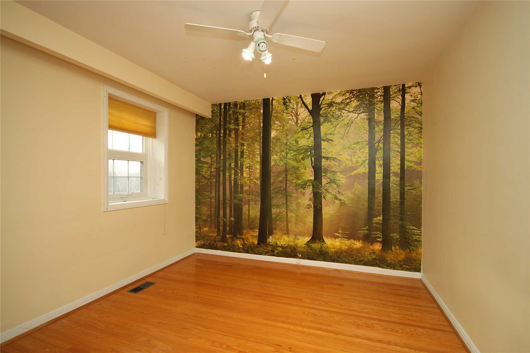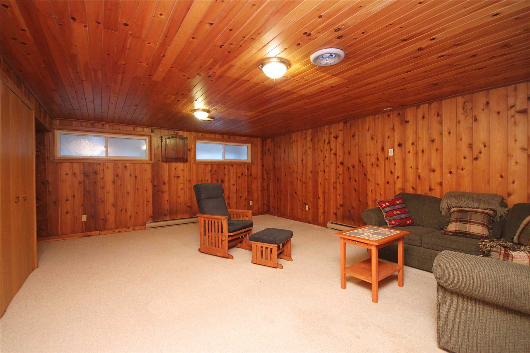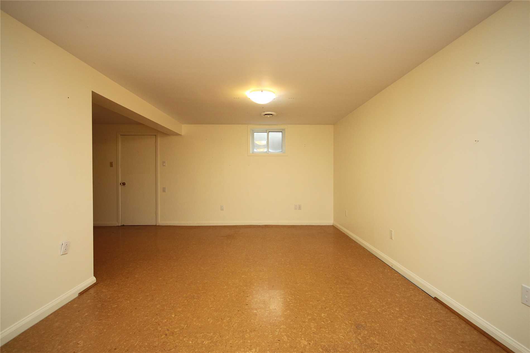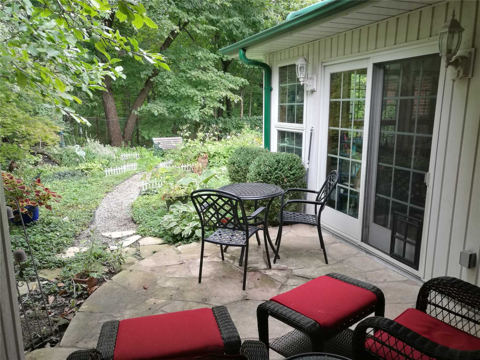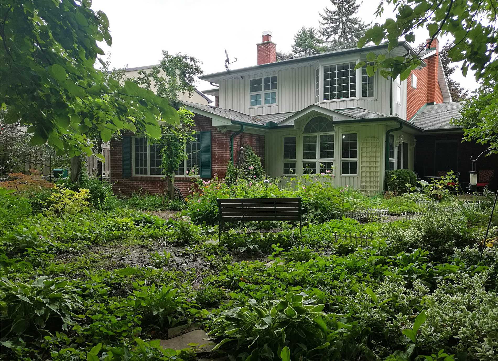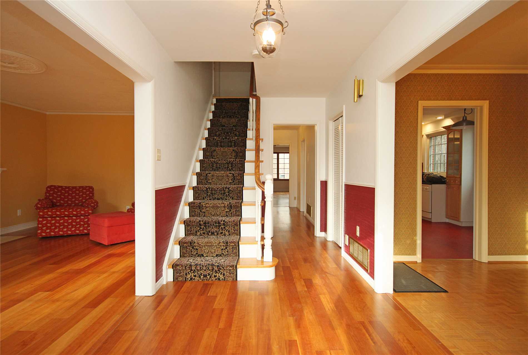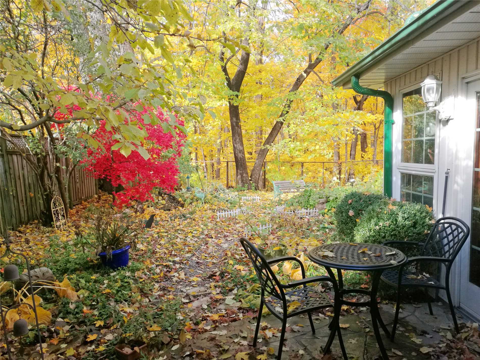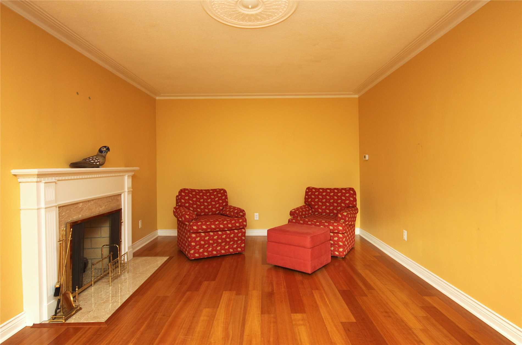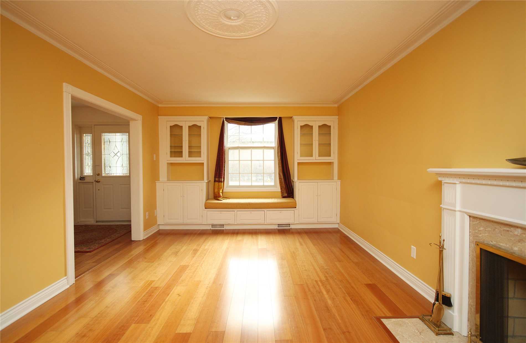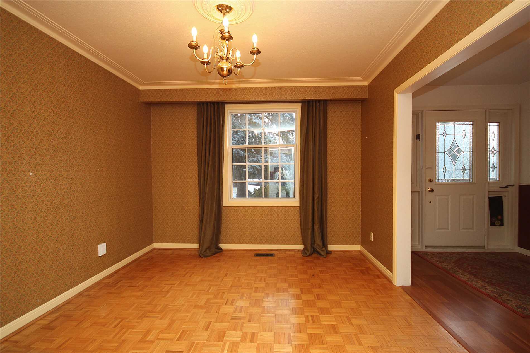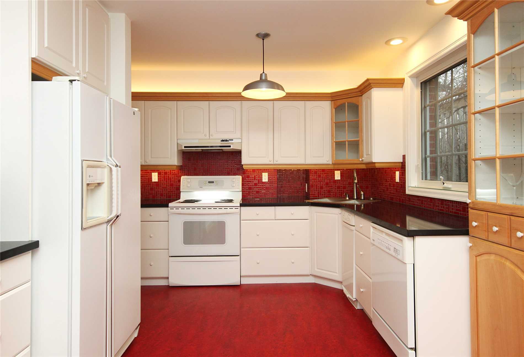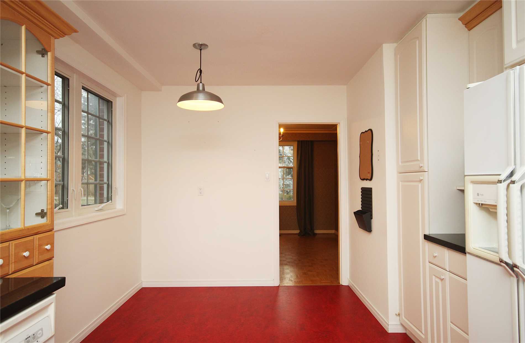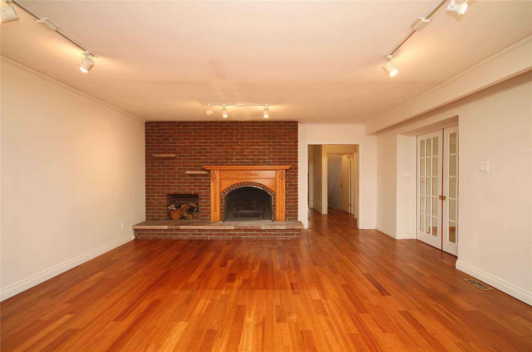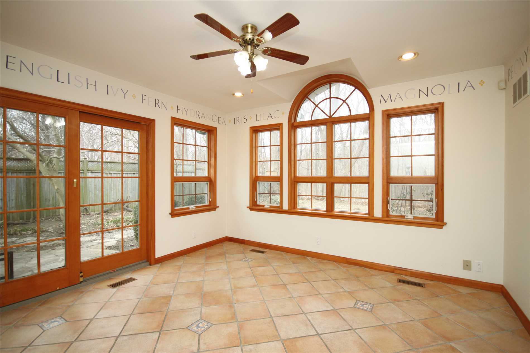Overview
| Price: |
$1,788,000 |
| Contract type: |
Sale |
| Type: |
Detached |
| Location: |
Toronto, Ontario |
| Bathrooms: |
4 |
| Bedrooms: |
4 |
| Total Sq/Ft: |
2500-3000 |
| Virtual tour: |
View virtual tour
|
| Open house: |
N/A |
Backing On To A Beautiful Ravine This 2900 Sf Executive Home Has A Spacious Main Floor Family Room Plus A Sun Room Addition, Bringing The Outside In!. The Lower Level Is Over 1600 Sf With A Walk Up. Extra Features: 200 Amps, Cvac, Updated Windows & M/F Laundry.This Home Has Tremendous Potential. *** Over 4500 Sf Of Living Space. *** Table Land And Ravine. ***Location Is A "10" With Schools, Ttc, The 401/D V P, And Shops All Within Walking Distance.
General amenities
-
All Inclusive
-
Air conditioning
-
Balcony
-
Cable TV
-
Ensuite Laundry
-
Fireplace
-
Furnished
-
Garage
-
Heating
-
Hydro
-
Parking
-
Pets
Rooms
| Level |
Type |
Dimensions |
| Ground |
Living |
6.34m x 3.56m |
| Ground |
Dining |
3.63m x 3.23m |
| Ground |
Kitchen |
6.51m x 3.23m |
| Ground |
Family |
6.51m x 5.24m |
| Ground |
Sunroom |
4.09m x 3.95m |
| Ground |
Laundry |
3.00m x 3.00m |
| 2nd |
Master |
8.78m x 3.58m |
| 2nd |
Br |
3.42m x 3.20m |
| 2nd |
Br |
3.26m x 3.20m |
| 2nd |
Br |
3.28m x 4.18m |
Map

