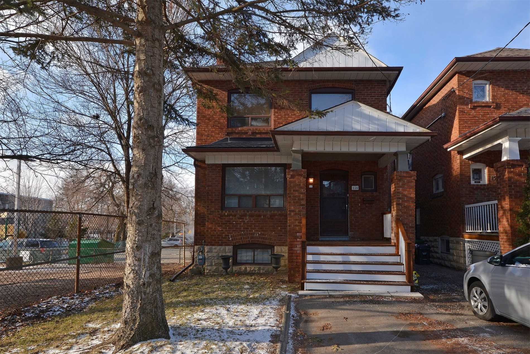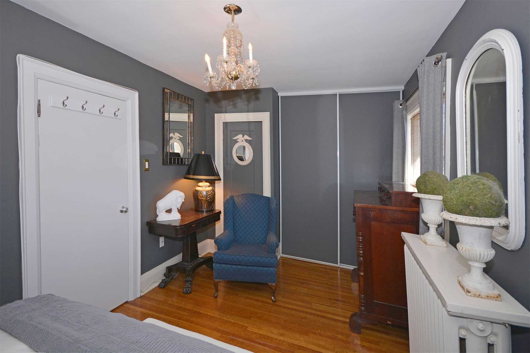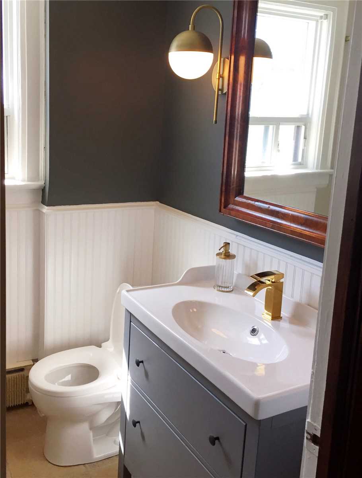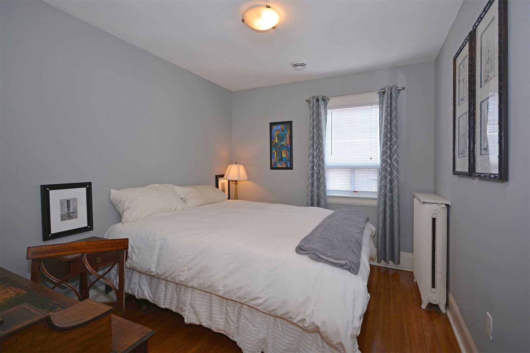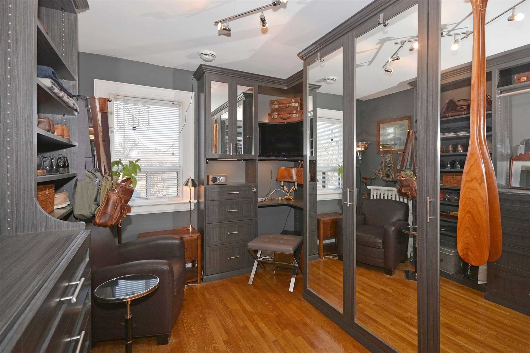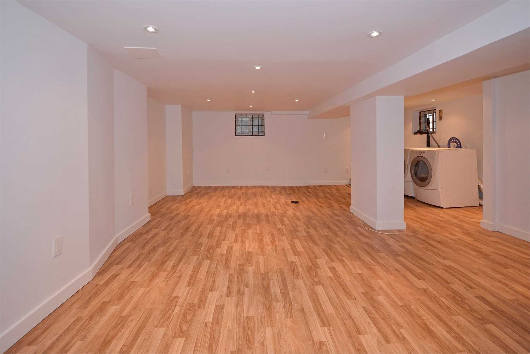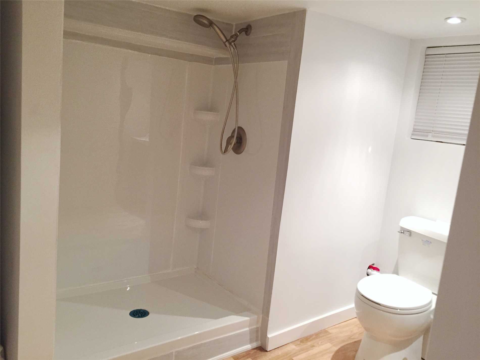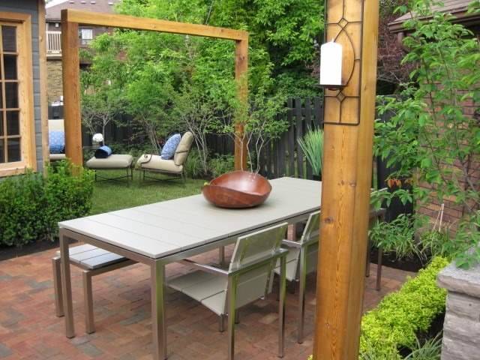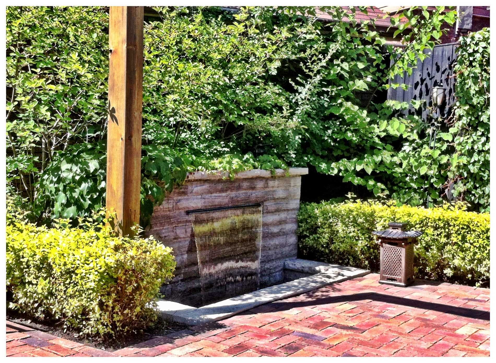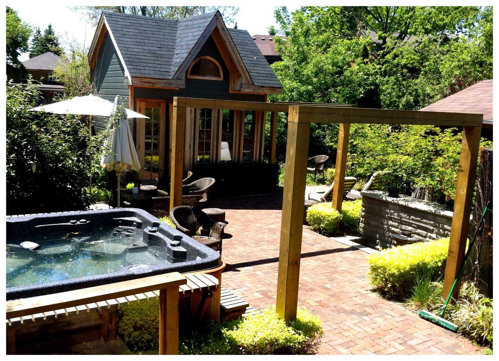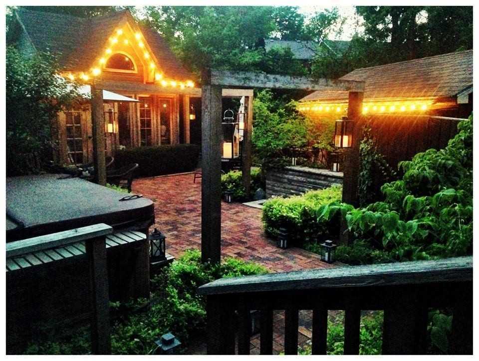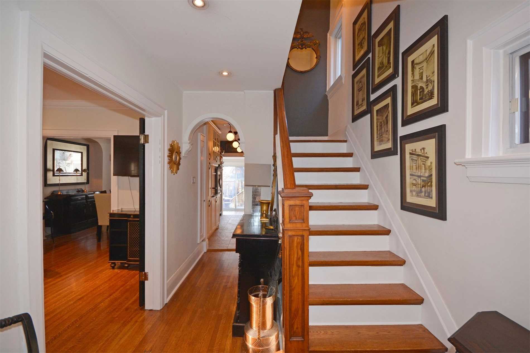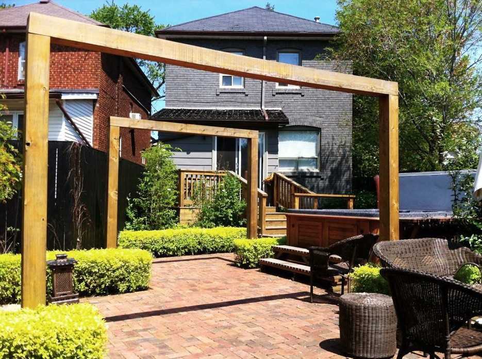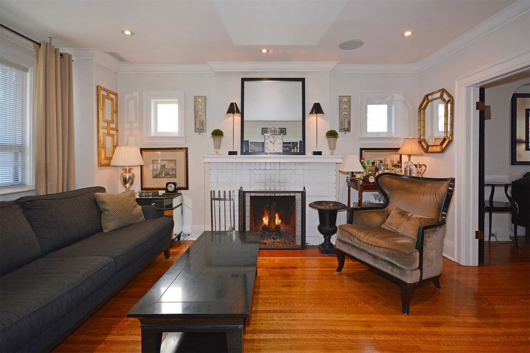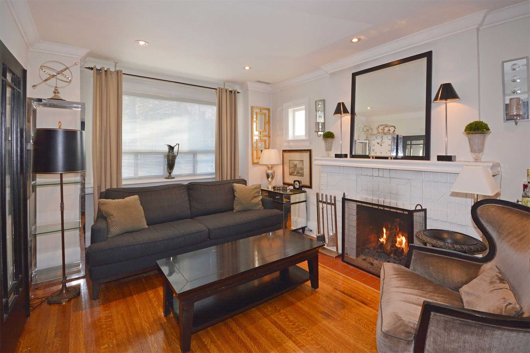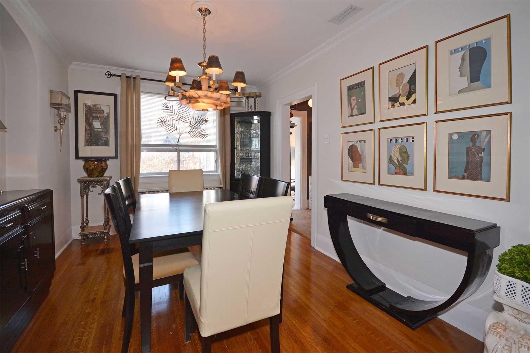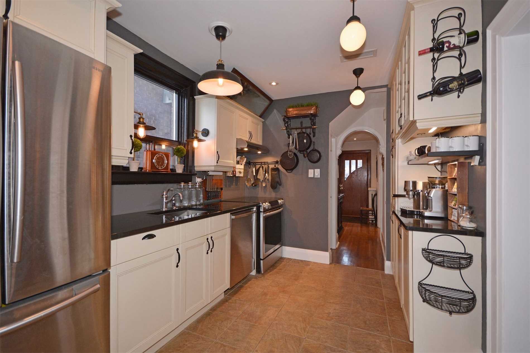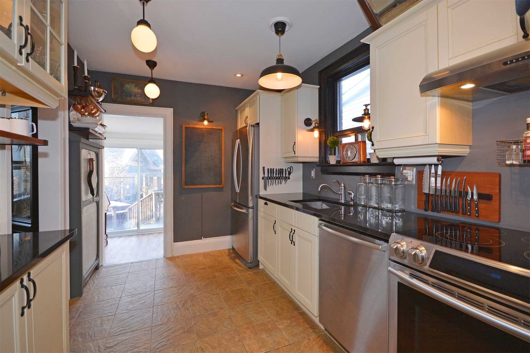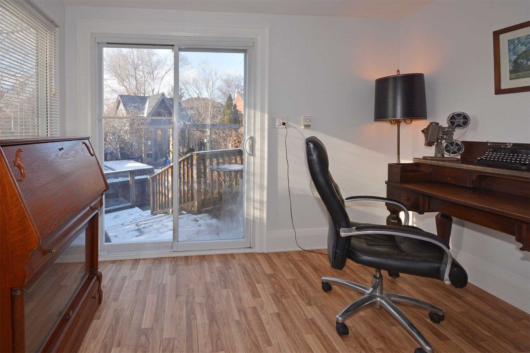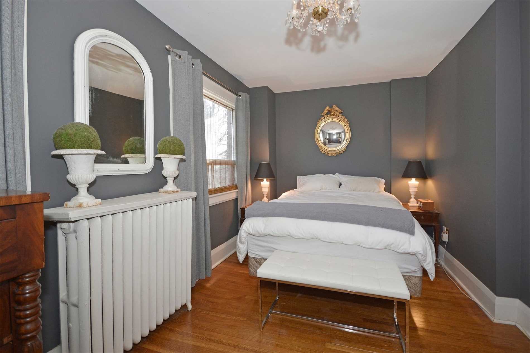Overview
| Price: |
$1,375,000 |
| Contract type: |
Sale |
| Type: |
Detached |
| Location: |
Toronto, Ontario |
| Bathrooms: |
2 |
| Bedrooms: |
3 |
| Total Sq/Ft: |
N/A |
| Virtual tour: |
View virtual tour
|
| Open house: |
N/A |
Coveted Humewood/Hillcrest Area! Updated, Flair & Character Filled , Spacious Formal Living &Dining Areas, Reno'd Chef's Kit. W/Granite, Stone,Stainless Steel Appliances,Eat-In Area/Office & Walk-Out To Deck. 3 Bedrooms/2 Baths. Master Retreat, Sep. Magnificent Dressing Area W/Custom Built-Ins (Converted 3 Br). Sep Ent.To A Large Fin. Bsmt. Stunning Professionally Designed & Landscaped Urban Oasis Garden W/Water Feature,Hot Tub,Shed & Studio*Legal Front Pad!
General amenities
-
All Inclusive
-
Air conditioning
-
Balcony
-
Cable TV
-
Ensuite Laundry
-
Fireplace
-
Furnished
-
Garage
-
Heating
-
Hydro
-
Parking
-
Pets
Rooms
| Level |
Type |
Dimensions |
| Main |
Foyer |
4.85m x 2.20m |
| Main |
Living |
4.27m x 3.41m |
| Main |
Dining |
3.50m x 3.23m |
| Main |
Kitchen |
3.50m x 2.56m |
| Main |
Breakfast |
3.23m x 2.22m |
| 2nd |
Master |
5.06m x 2.87m |
| 2nd |
2nd Br |
3.60m x 2.74m |
| 2nd |
3rd Br |
3.78m x 2.74m |
| Bsmt |
Rec |
6.13m x 5.76m |
Map

