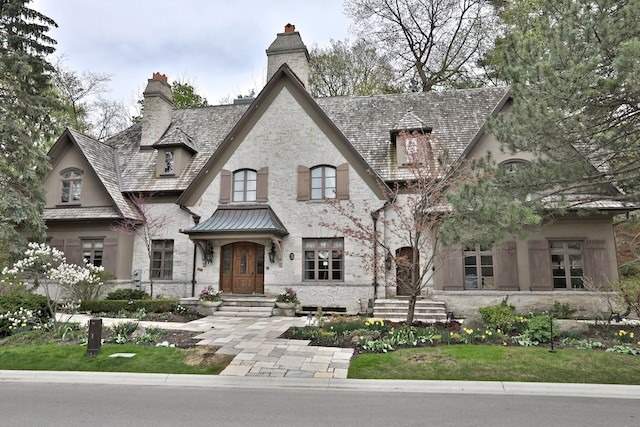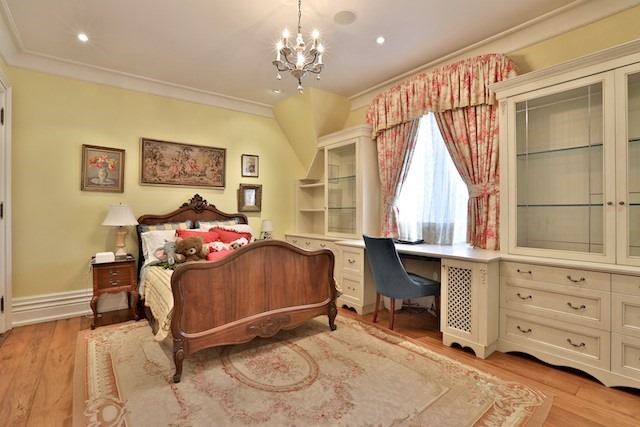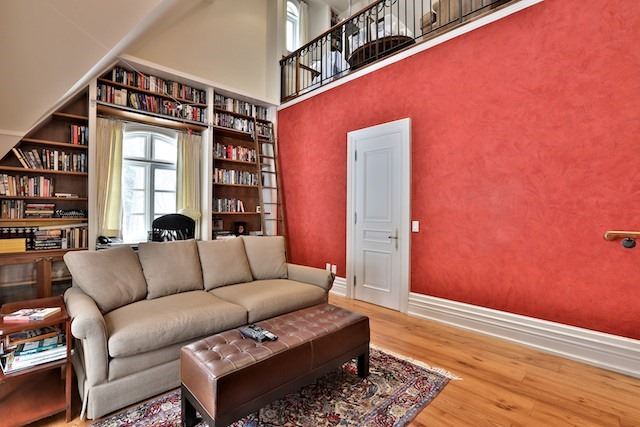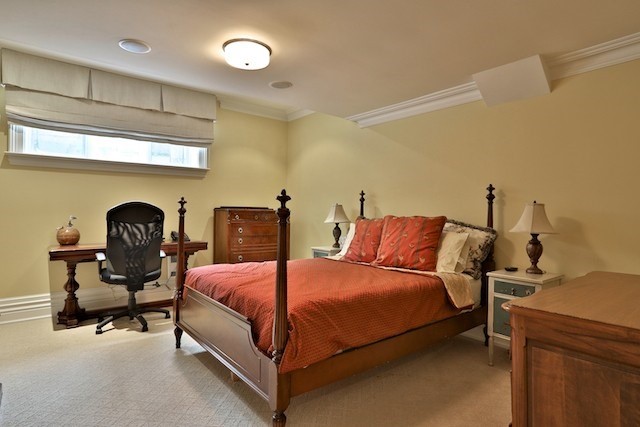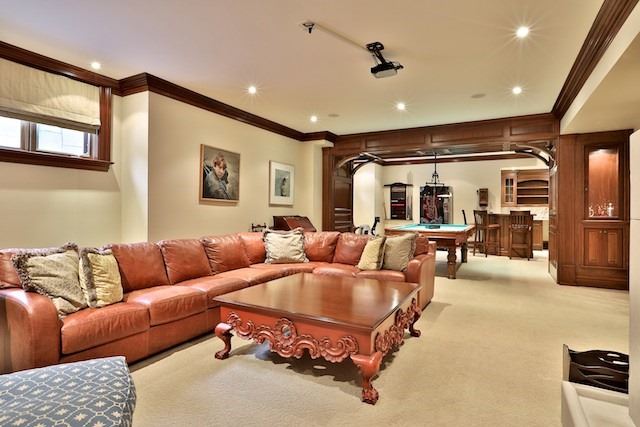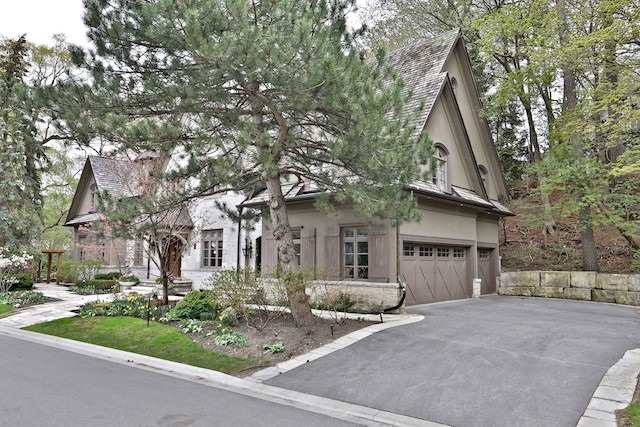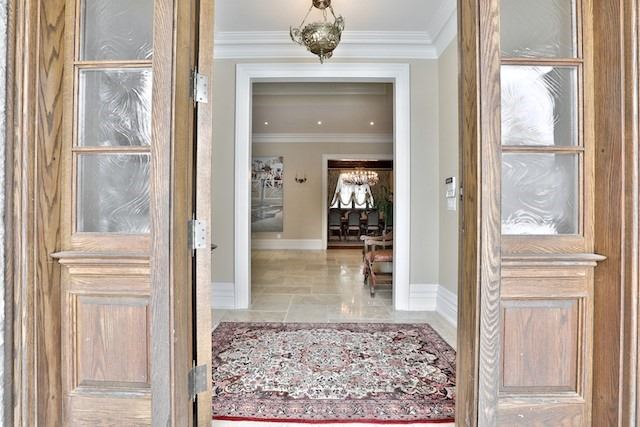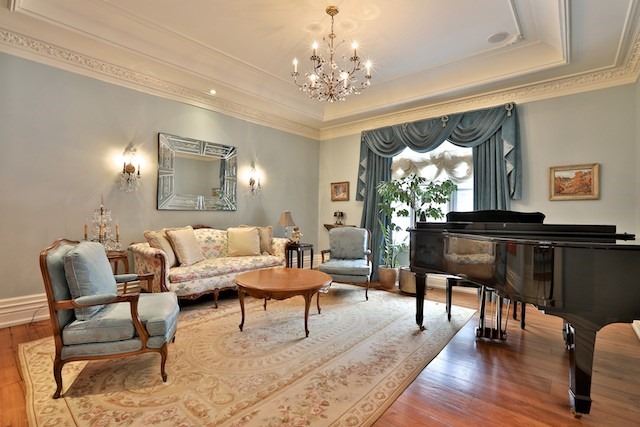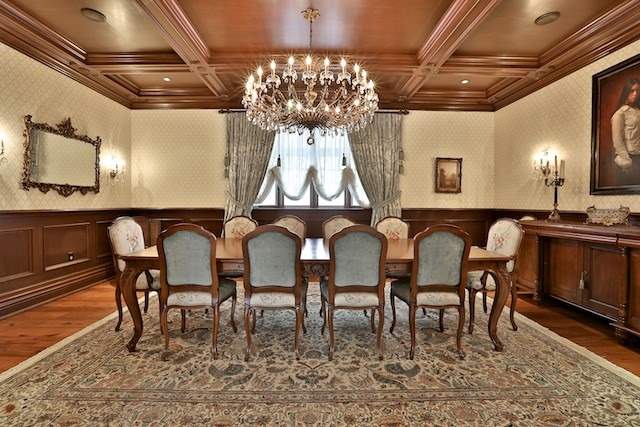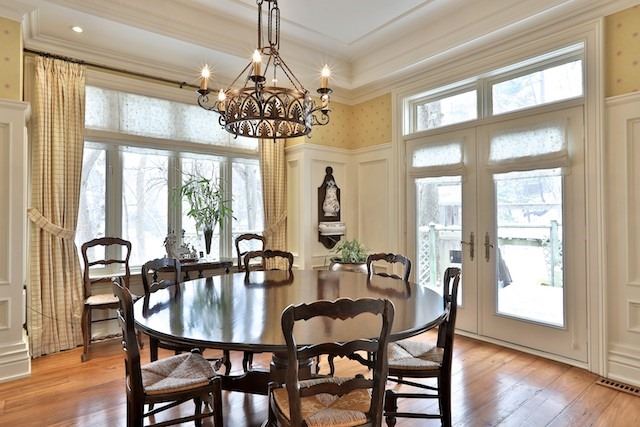Overview
| Price: |
$4,988,000 |
| Contract type: |
Sale |
| Type: |
Detached |
| Location: |
Toronto, Ontario |
| Bathrooms: |
9 |
| Bedrooms: |
5 |
| Total Sq/Ft: |
N/A |
| Virtual tour: |
N/A
|
| Open house: |
N/A |
Magnificent One-Of-A-Kind Family Home Nestled In Sought After Hogg's Hollow On A Bright,South-Facing Lot. Builder's Own Custom Home Features Almost 9600 Sf Of Luxurious Living Space. Fabulous Gourmet Chef's Dream Kit. & Sep. Brkfst Area W/O To Dble Tiered Deck W/ Breathtaking River & Tree Views. 5 Bdrms W/Ensuites & Light-Filled 2nd Storey Den W/Artist's Loft.Finished L/L Rec. Rm.,Bdrm.,Kit.,Liv Rm.,Gym,Games Rm,Sauna & Large Wine Cellar;Triple Heated Garage.
General amenities
-
All Inclusive
-
Air conditioning
-
Balcony
-
Cable TV
-
Ensuite Laundry
-
Fireplace
-
Furnished
-
Garage
-
Heating
-
Hydro
-
Parking
-
Pets
Rooms
| Level |
Type |
Dimensions |
| Main |
Living |
5.23m x 4.67m |
| Main |
Dining |
6.40m x 4.57m |
| Main |
Kitchen |
4.57m x 5.79m |
| Main |
Breakfast |
4.57m x 3.51m |
| Main |
Family |
7.32m x 5.49m |
| 2nd |
Master |
5.49m x 5.38m |
| 2nd |
2nd Br |
4.72m x 4.42m |
| 2nd |
3rd Br |
5.31m x 4.57m |
| 2nd |
4th Br |
4.72m x 4.47m |
| 2nd |
5th Br |
6.15m x 3.89m |
Map

