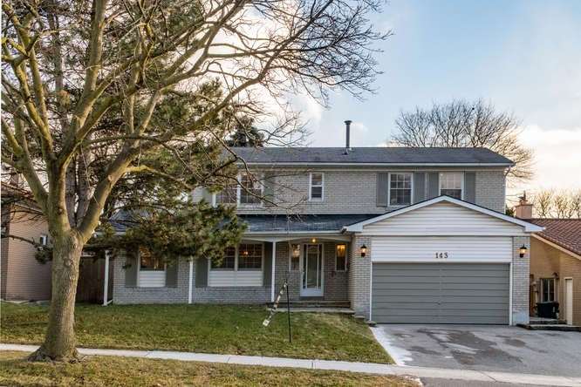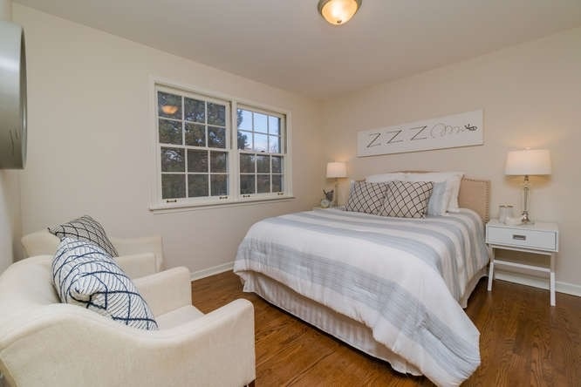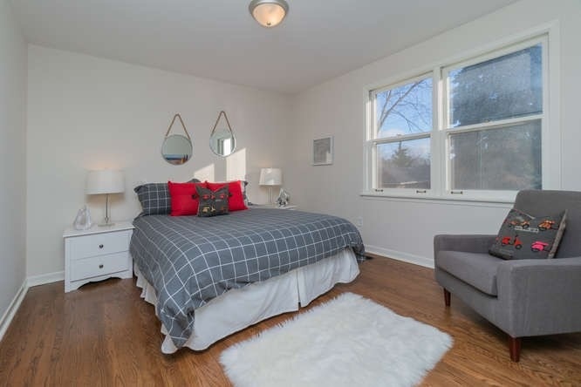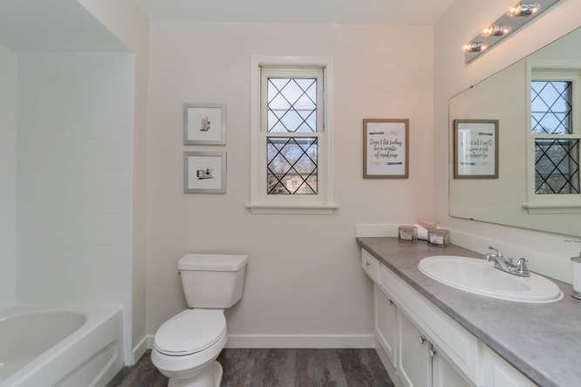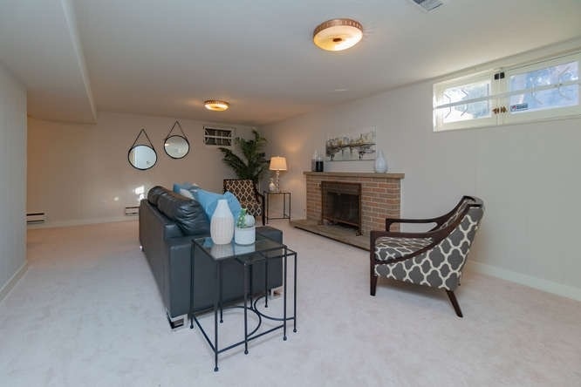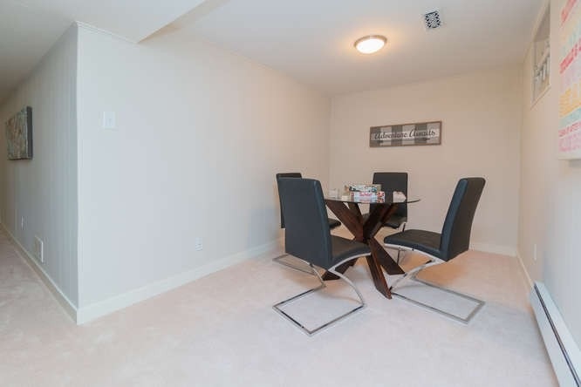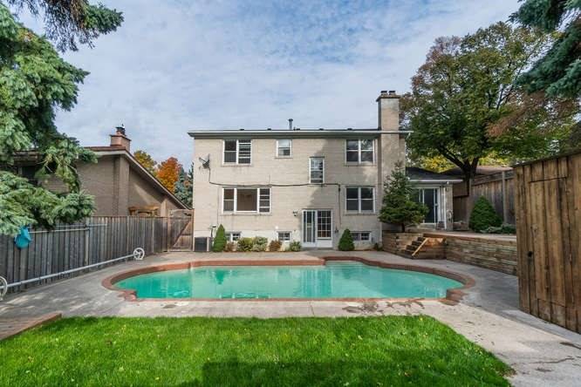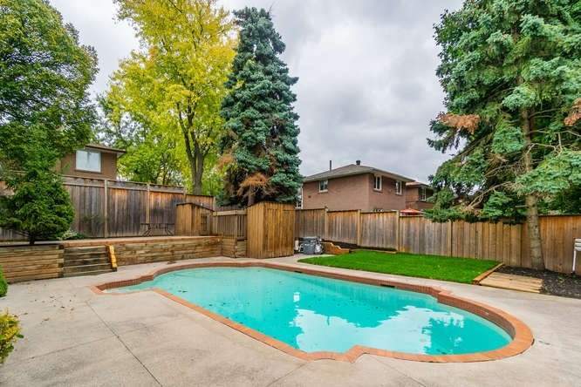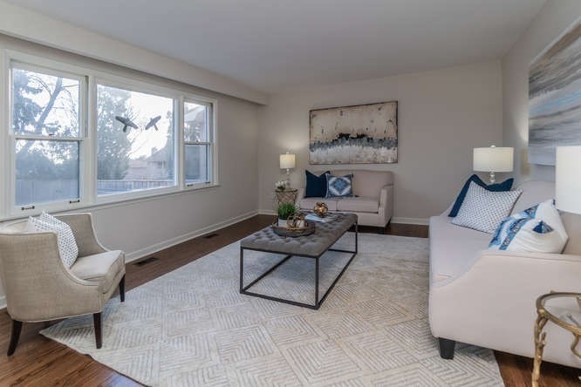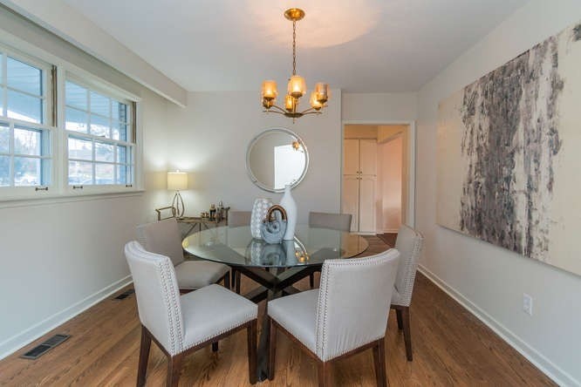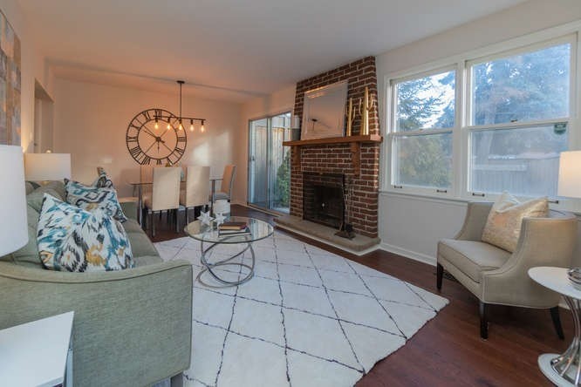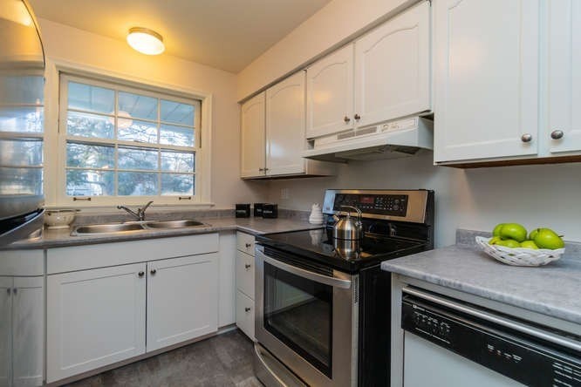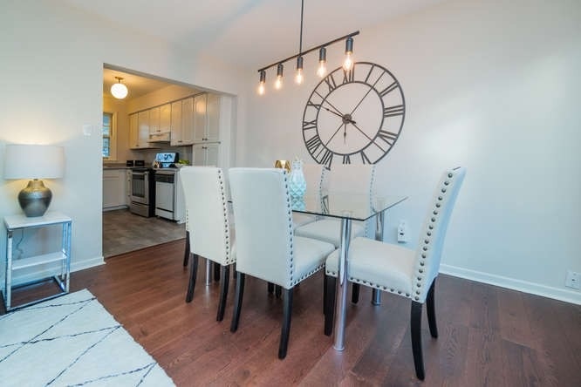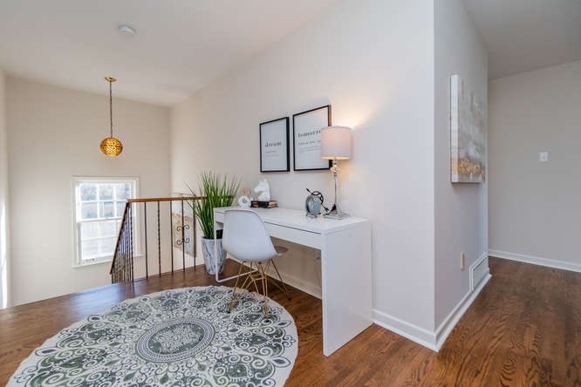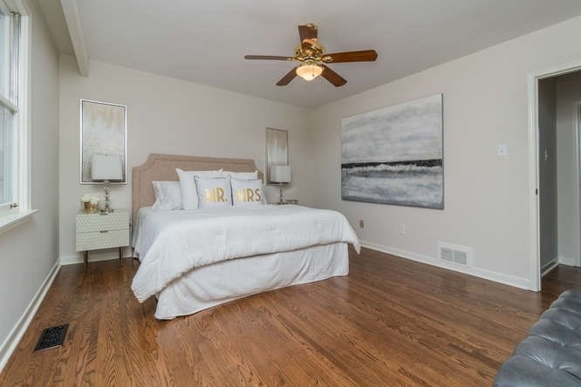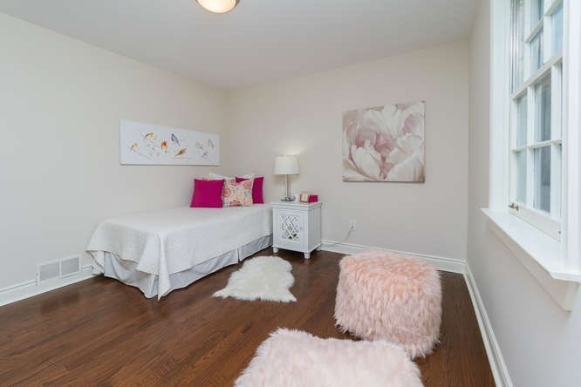Overview
| Price: |
$1,388,000 |
| Contract type: |
Sale |
| Type: |
Detached |
| Location: |
Toronto, Ontario |
| Bathrooms: |
4 |
| Bedrooms: |
4 |
| Total Sq/Ft: |
N/A |
| Virtual tour: |
View virtual tour
|
| Open house: |
N/A |
*A Wonderful Wycliffe-Built Family Home In This Sought-After Don Mills Neighbourhood* Hours Of Family Fun In The Sunny, South-Facing Yard With Concrete Pool* True Move-In Condition* Recently Bathroom Updates, Refinished Hardwood, Painted Thruout* Enjoy The Main Floor 2Pc & Spacious Family Room With Fireplace & Walk-Out* Formal Living & Dining Rooms - With Potential To Create A Fabulous Open-Concept Kitchen/Great Room* Large Bedrooms* Inviting Lower Level*
General amenities
-
All Inclusive
-
Air conditioning
-
Balcony
-
Cable TV
-
Ensuite Laundry
-
Fireplace
-
Furnished
-
Garage
-
Heating
-
Hydro
-
Parking
-
Pets
Rooms
| Level |
Type |
Dimensions |
| Main |
Living |
5.92m x 4.01m |
| Main |
Dining |
3.53m x 3.53m |
| Main |
Kitchen |
3.71m x 2.44m |
| Main |
Breakfast |
3.71m x 2.54m |
| Main |
Family |
3.96m x 3.73m |
| 2nd |
Master |
4.29m x 4.04m |
| 2nd |
2nd Br |
3.66m x 3.36m |
| 2nd |
3rd Br |
3.63m x 3.23m |
| 2nd |
4th Br |
3.25m x 3.20m |
| Lower |
Rec |
6.32m x 3.97m |
Map

