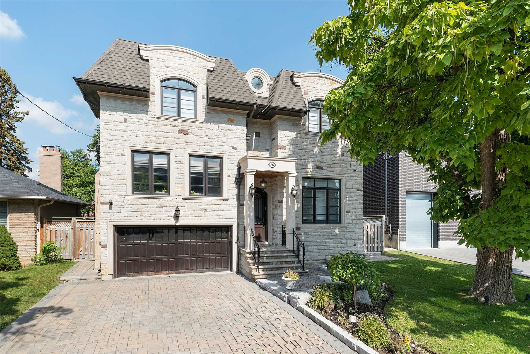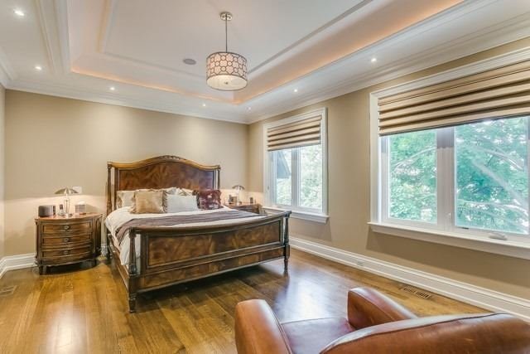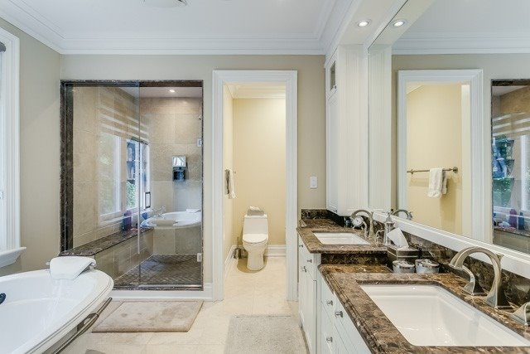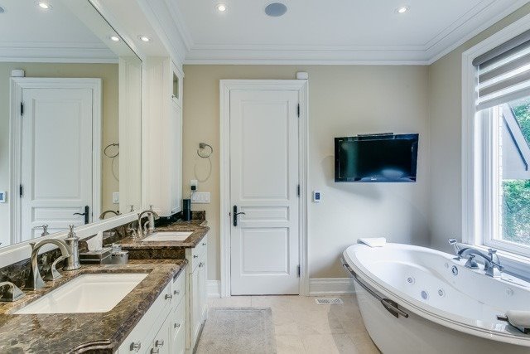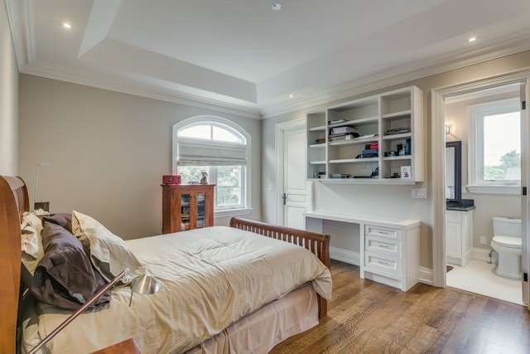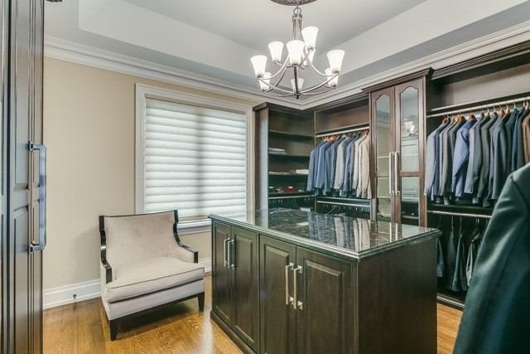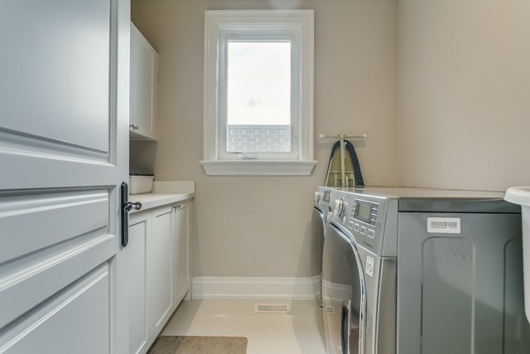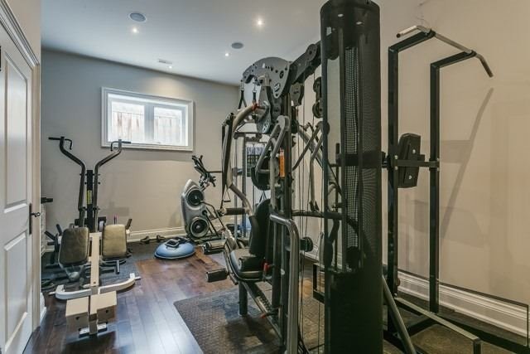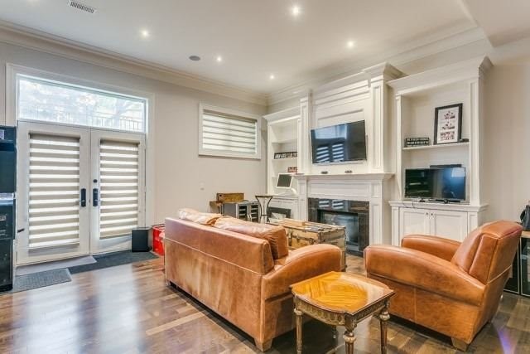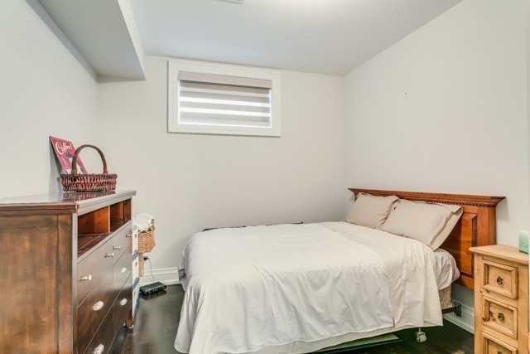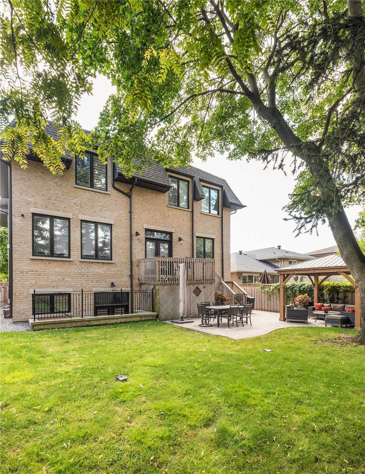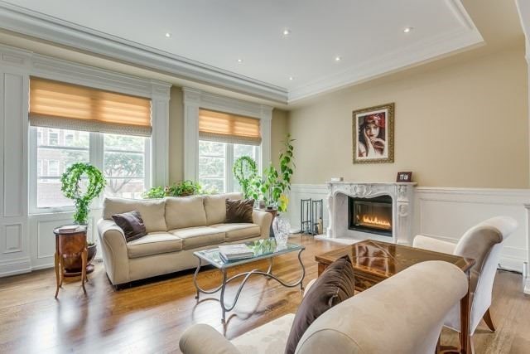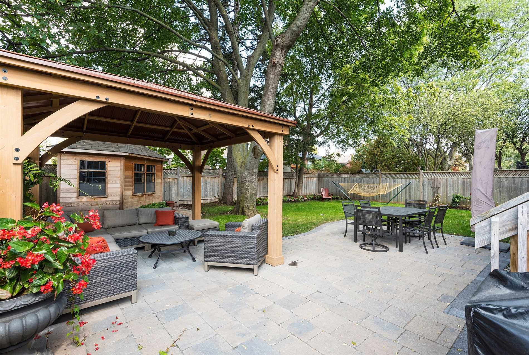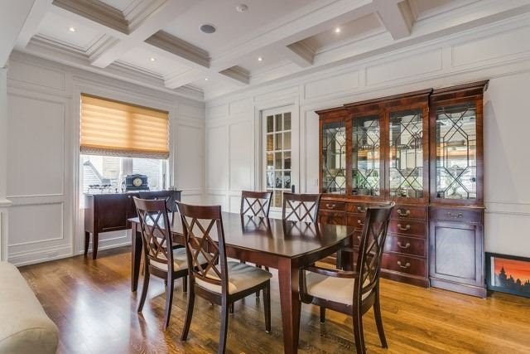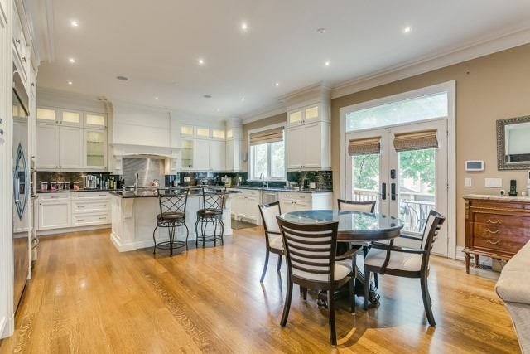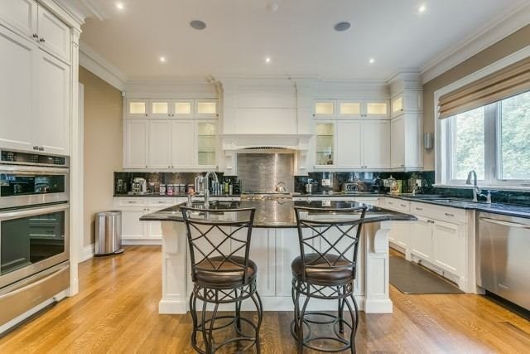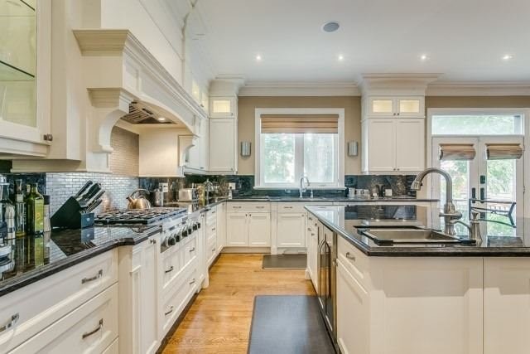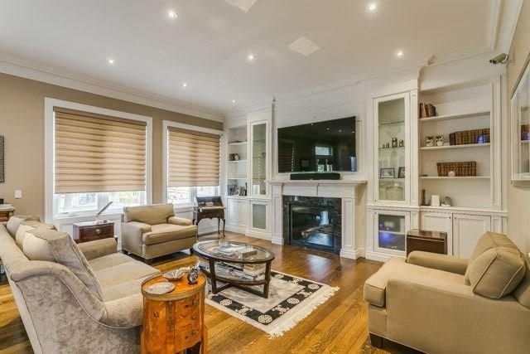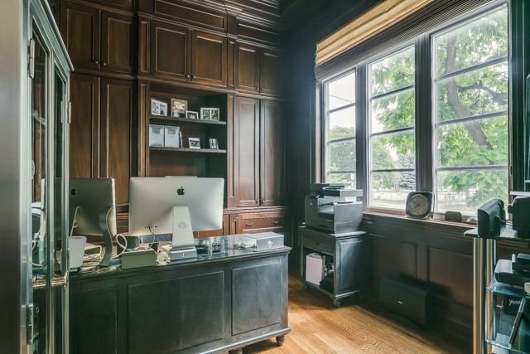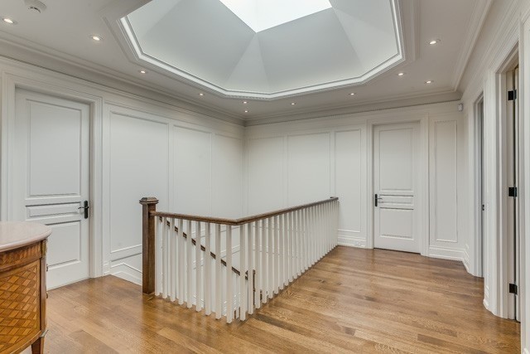Overview
| Price: |
$2,950,000 |
| Contract type: |
Sale |
| Type: |
Detached |
| Location: |
Toronto, Ontario |
| Bathrooms: |
7 |
| Bedrooms: |
4 |
| Total Sq/Ft: |
N/A |
| Virtual tour: |
View virtual tour
|
| Open house: |
N/A |
Stunning Custom Build On Rare 54 Ft Of Frontage On Popular Ave & Lawrence Block! This Almost New Beauty Offers Close To 4000 Sqft Abv Grade W/Gorg Panelled Office On Main Flr, Lrg Principle Rooms & O/C, Gourmet Kitchen, O/To Fam Room+W-Out To Huge Yard. Lrg Mstr Offers His/Her W-In Closet, 7 Pc Ensuite+Addt'l Bdrms W/Ensuites. Bsmt Has Soaring Ceilings Throughout W/Guest Suite, Gym+Lrg Rec Rm W/W-Out To Yard W/Man Cave. Steps To Parks, Schools & Ave Rd!
General amenities
-
All Inclusive
-
Air conditioning
-
Balcony
-
Cable TV
-
Ensuite Laundry
-
Fireplace
-
Furnished
-
Garage
-
Heating
-
Hydro
-
Parking
-
Pets
Rooms
| Level |
Type |
Dimensions |
| Main |
Living |
4.20m x 5.50m |
| Main |
Dining |
3.40m x 5.50m |
| Main |
Office |
5.40m x 4.40m |
| Main |
Kitchen |
5.40m x 5.60m |
| Main |
Family |
5.50m x 5.80m |
| Upper |
Master |
4.10m x 5.50m |
| Upper |
2nd Br |
3.90m x 4.00m |
| Upper |
3rd Br |
3.90m x 5.00m |
| Upper |
4th Br |
3.20m x 4.30m |
| Upper |
Laundry |
2.00m x 2.40m |
Map

