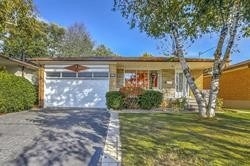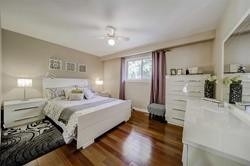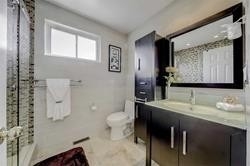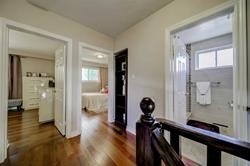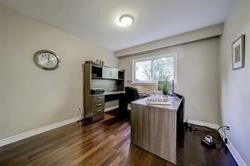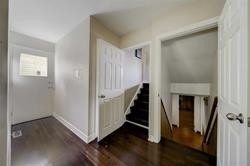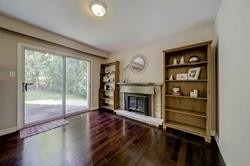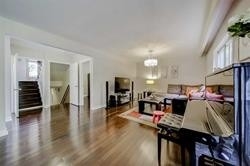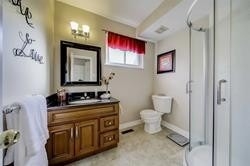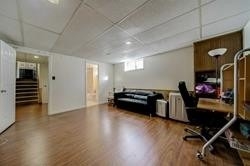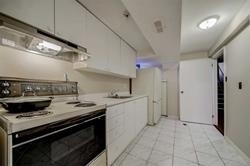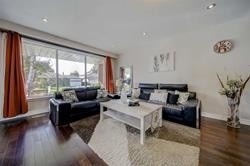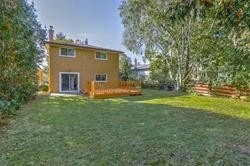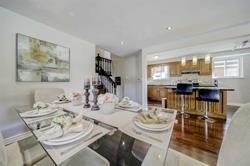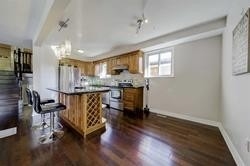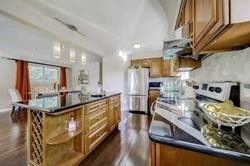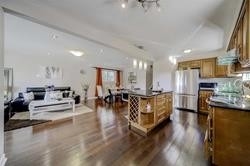Overview
| Price: |
$1,399,000 |
| Contract type: |
Sale |
| Type: |
Detached |
| Location: |
Toronto, Ontario |
| Bathrooms: |
3 |
| Bedrooms: |
4 |
| Total Sq/Ft: |
N/A |
| Virtual tour: |
View virtual tour
|
| Open house: |
N/A |
Updated Modern Open Concept Kitchen, Gleaming Strip Hardwd Flrs*3 Updated Baths* Thermo Wndws*Premium 50' X140'*Walk To Ravine & Play Ground*Newer Tiled Floor*Shows Very Well* Fireplace* Huge Front Verandah* 4 Bedrms, 3 Bath Rooms*2 Kitchens* Separate Entrance*Earl Haig School Zone*Newer Roof*Newer Oak Stair & Railing*Convenient Access To Hwy 404,Dvp & 401*Finished Basement*Thousands Spent In Renovation!! Huge Veranda* In-Law Suite*6-Car Parking*Thermo Wndws*
General amenities
-
All Inclusive
-
Air conditioning
-
Balcony
-
Cable TV
-
Ensuite Laundry
-
Fireplace
-
Furnished
-
Garage
-
Heating
-
Hydro
-
Parking
-
Pets
Rooms
| Level |
Type |
Dimensions |
| Main |
Living |
4.75m x 3.22m |
| Main |
Dining |
3.30m x 2.85m |
| Main |
Kitchen |
4.28m x 2.65m |
| Upper |
Master |
4.28m x 3.25m |
| Upper |
2nd Br |
3.62m x 3.10m |
| Upper |
3rd Br |
3.25m x 2.91m |
| Lower |
4th Br |
3.25m x 3.25m |
| Lower |
Family |
3.65m x 4.26m |
| Bsmt |
5th Br |
4.66m x 3.96m |
| Bsmt |
Kitchen |
3.27m x 2.14m |
Map

