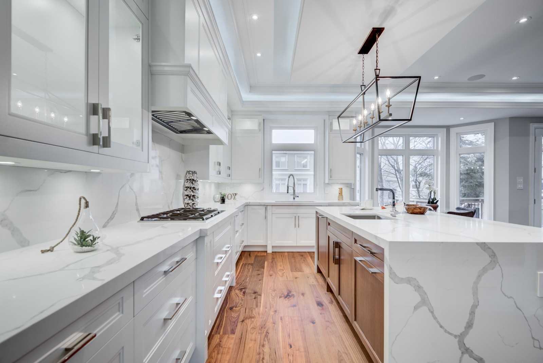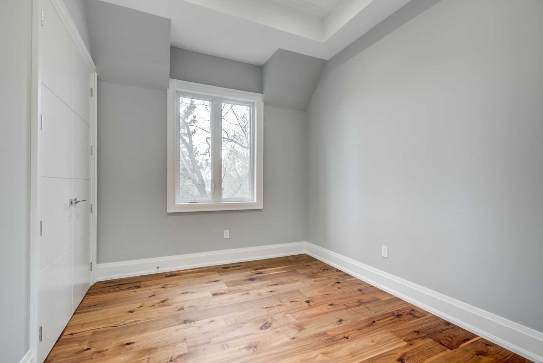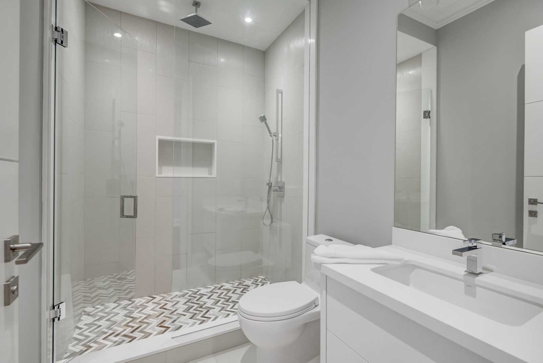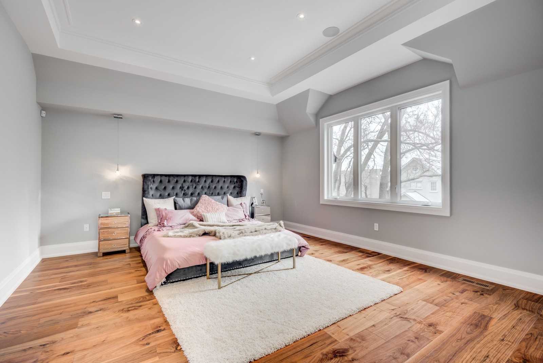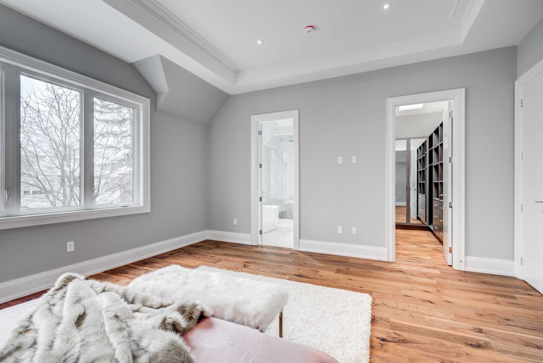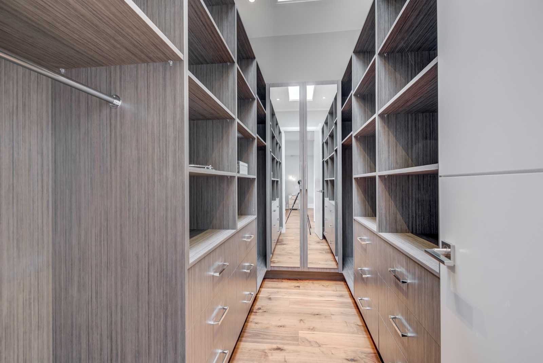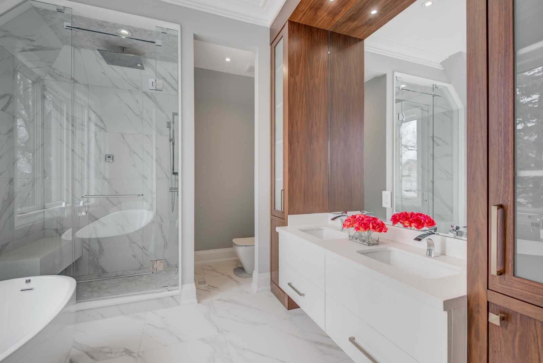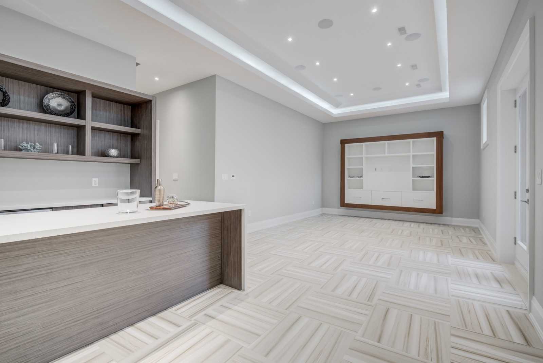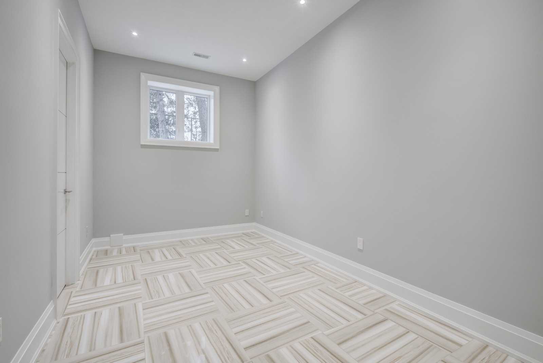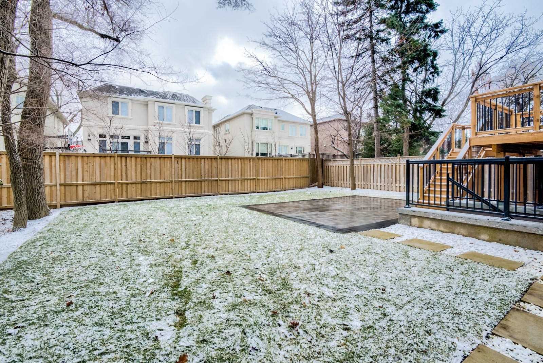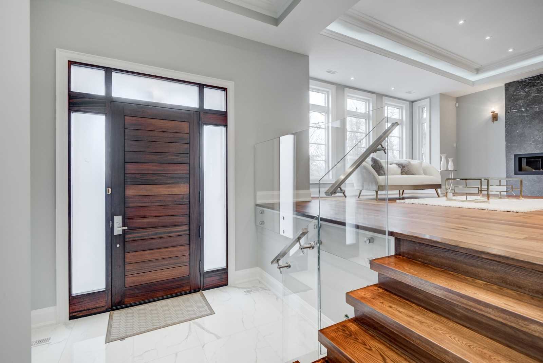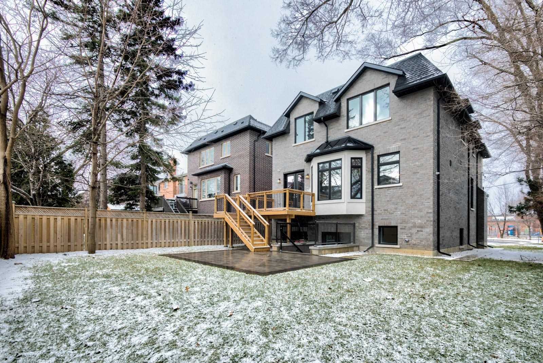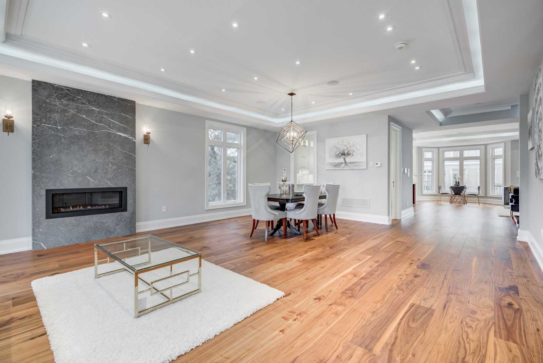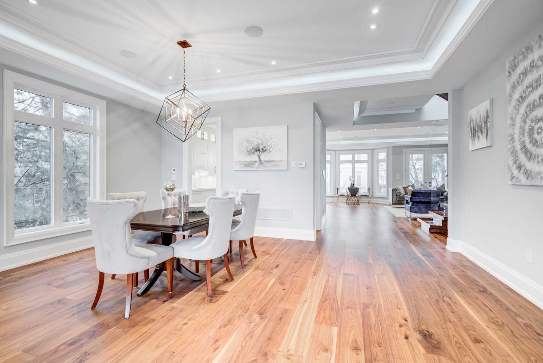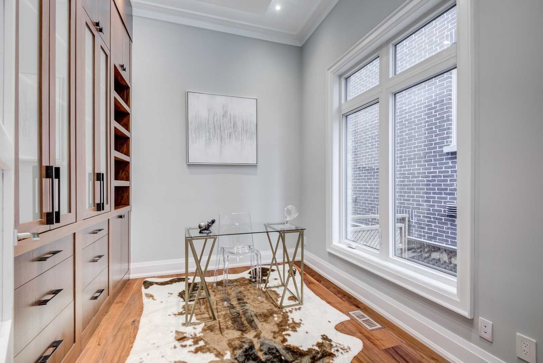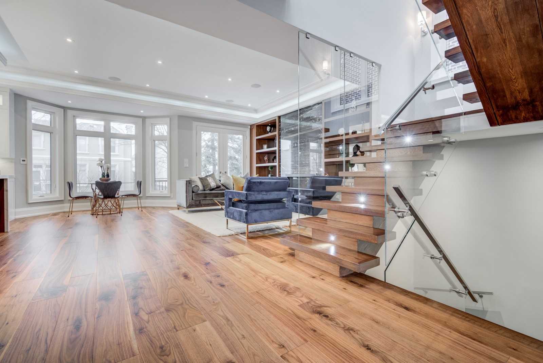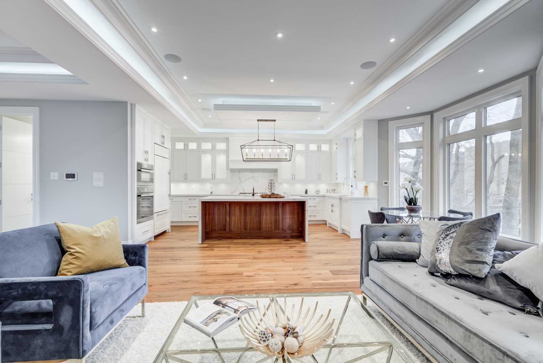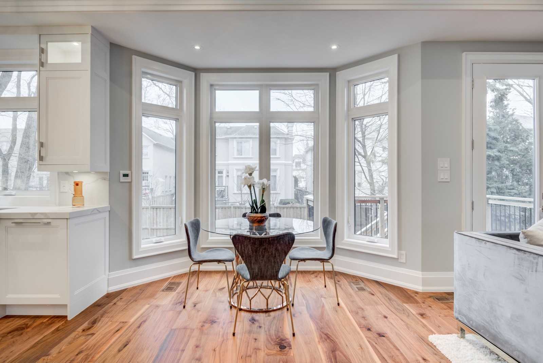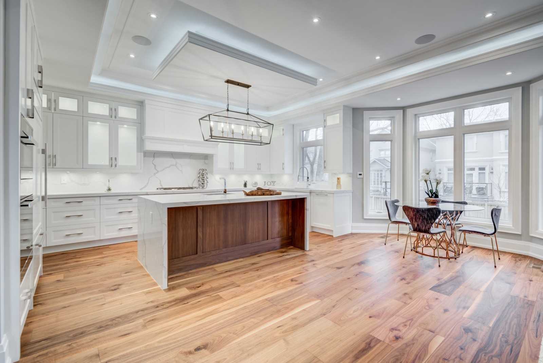Overview
| Price: |
$3,399,000 |
| Contract type: |
Sale |
| Type: |
Detached |
| Location: |
Toronto, Ontario |
| Bathrooms: |
6 |
| Bedrooms: |
4 |
| Total Sq/Ft: |
3000-3500 |
| Virtual tour: |
N/A
|
| Open house: |
N/A |
Beautiful Custom Home In The Heart Of Bedford Park! Surrounded By Green Area Park , Ludbury Middle School & Swimming Pool. Amazing Design & Lay Out, Very Open & Airy Concept. Spacious Bedrooms With Bathrooms And Closets, Many Large Size Windows & 2 Sky Lights For Wonderful Light Exposure. Top Of The Line Engineering Natural Walnut Floor, Living Room & Office Full Walnut Finish. Heated Driveway & Heated Basement Floor!!. Your Forever Home Here!
General amenities
-
All Inclusive
-
Air conditioning
-
Balcony
-
Cable TV
-
Ensuite Laundry
-
Fireplace
-
Furnished
-
Garage
-
Heating
-
Hydro
-
Parking
-
Pets
Rooms
| Level |
Type |
Dimensions |
| Main |
Living |
3.65m x 5.82m |
| Main |
Family |
5.15m x 4.42m |
| Main |
Dining |
3.26m x 5.85m |
| Main |
Breakfast |
3.26m x 1.52m |
| Main |
Kitchen |
3.16m x 7.55m |
| Main |
Office |
2.95m x 3.35m |
| 2nd |
Master |
5.40m x 5.40m |
| 2nd |
Br |
3.65m x 3.04m |
| 2nd |
2nd Br |
4.57m x 3.81m |
| 2nd |
3rd Br |
5.27m x 3.56m |
Map


