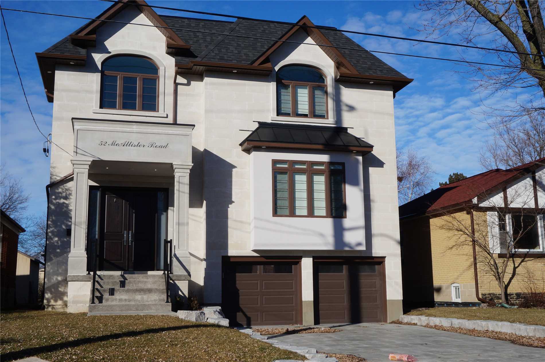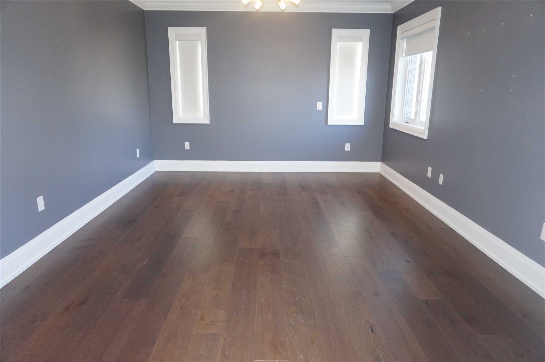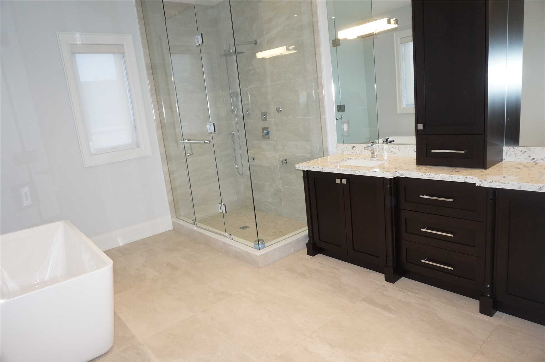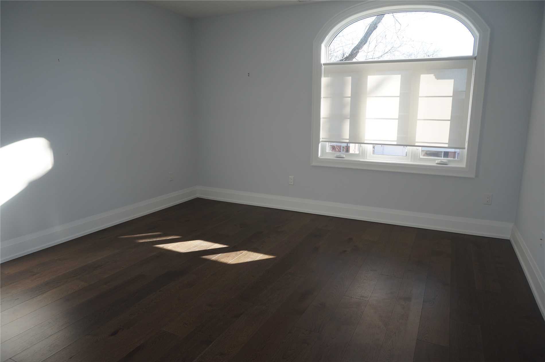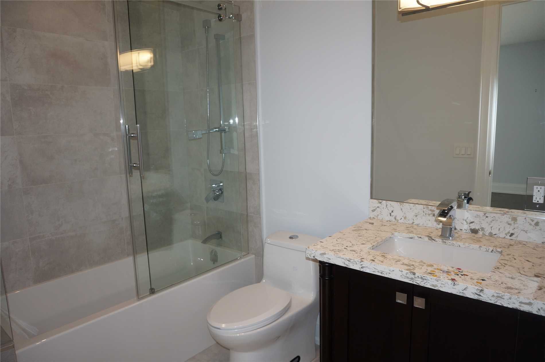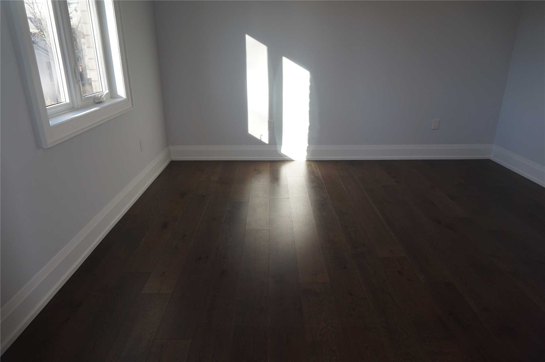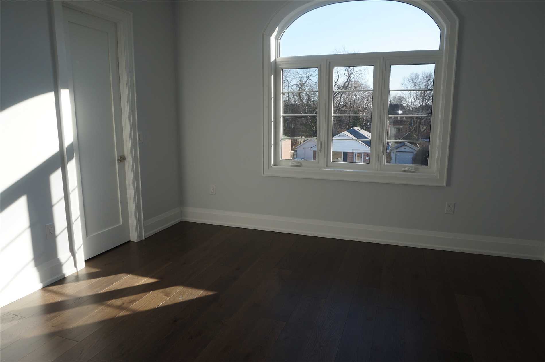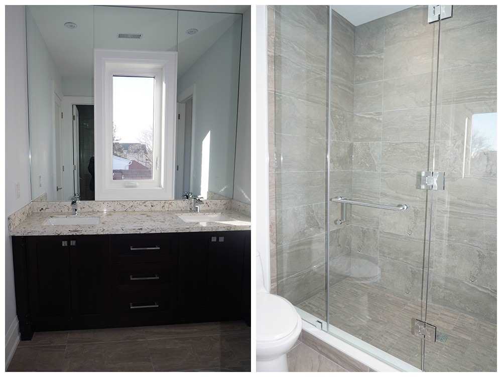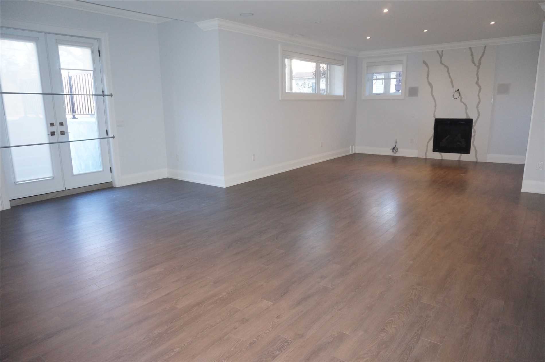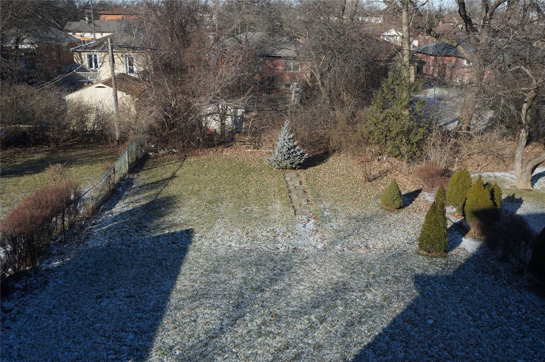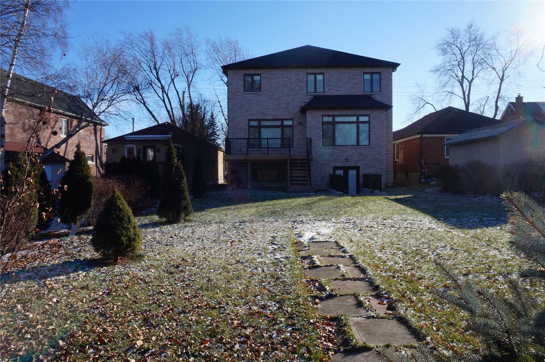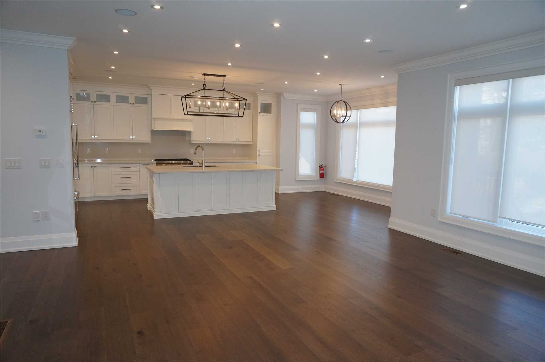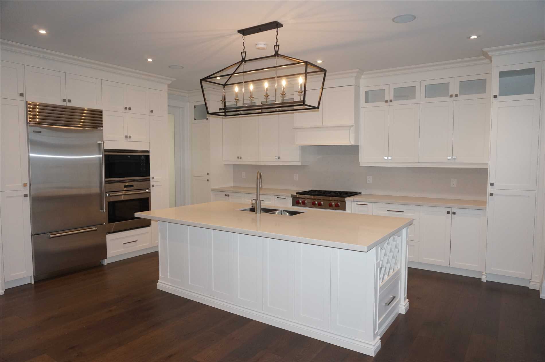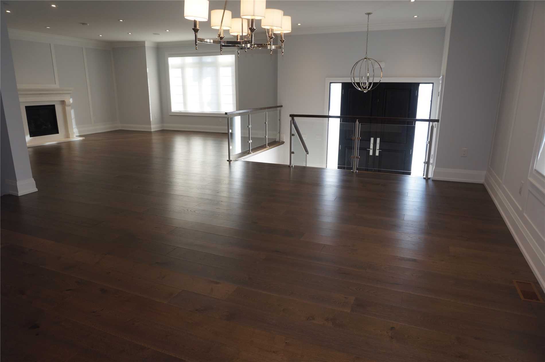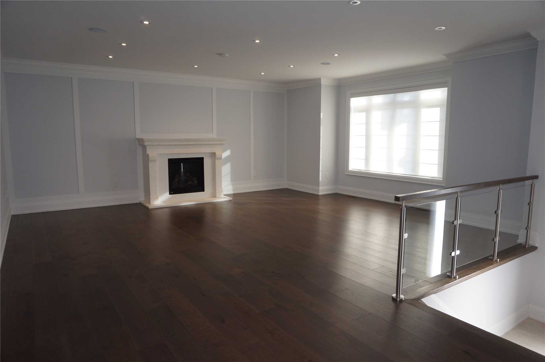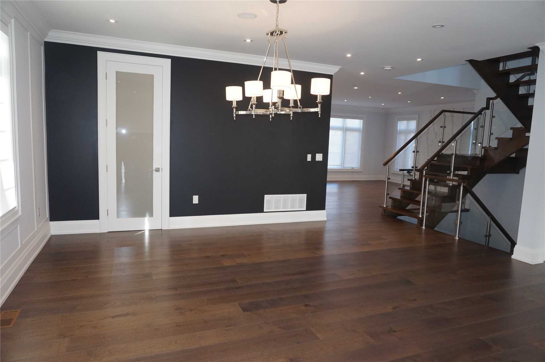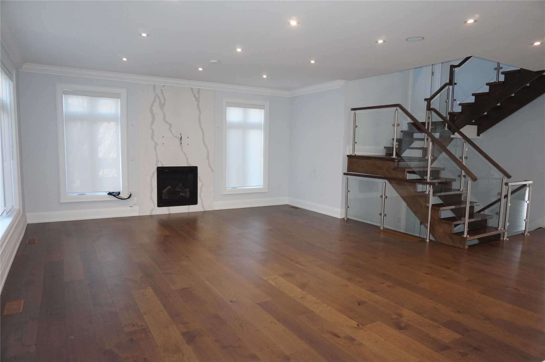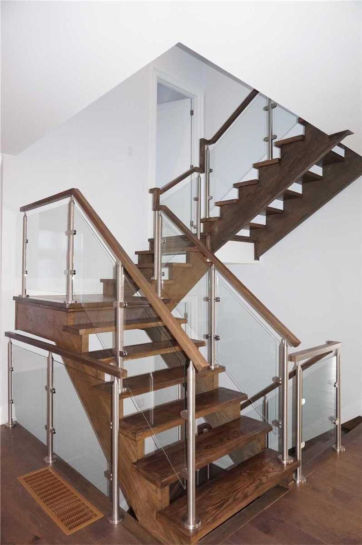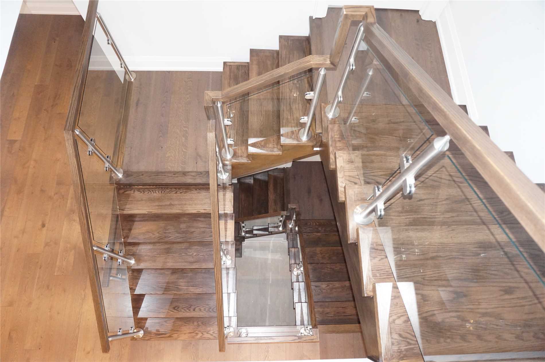Overview
| Price: |
$2,599,000 |
| Contract type: |
Sale |
| Type: |
Detached |
| Location: |
Toronto, Ontario |
| Bathrooms: |
5 |
| Bedrooms: |
4 |
| Total Sq/Ft: |
3500-5000 |
| Virtual tour: |
View virtual tour
|
| Open house: |
N/A |
This Luxurious Newer Home On 161' Deep Lot Oozes Elegance. Walk In Through The Double Doors & See The Entire 1st Floor Of This Open Concept Home. Features/Upgrades Include: 7" Hrdwd Flrs; 9' Ceiling On Main & 2nd Flr & Bsmnt; 92 Pot Lights; 8" Baseboards; Crown Mouldings; Sound System W/12 B/I Speakers; 3 Fireplaces; 3 Skylightss; Floating Staircase W/Tempered Glass Spindles; Dream Kitchen W/Custom Cabinetry, Quartz Counter Tops, 8' Centre Island & B/I Appl
General amenities
-
All Inclusive
-
Air conditioning
-
Balcony
-
Cable TV
-
Ensuite Laundry
-
Fireplace
-
Furnished
-
Garage
-
Heating
-
Hydro
-
Parking
-
Pets
Rooms
| Level |
Type |
Dimensions |
| Ground |
Living |
6.76m x 6.00m |
| Ground |
Dining |
581.00m x 4.49m |
| Ground |
Kitchen |
5.98m x 4.55m |
| Ground |
Family |
5.98m x 5.46m |
| 2nd |
Master |
5.89m x 5.46m |
| 2nd |
2nd Br |
4.39m x 4.38m |
| 2nd |
3rd Br |
4.37m x 4.10m |
| 2nd |
4th Br |
4.10m x 3.72m |
| Bsmt |
Rec |
10.12m x 4.61m |
| Bsmt |
Br |
4.37m x 4.08m |
Map

