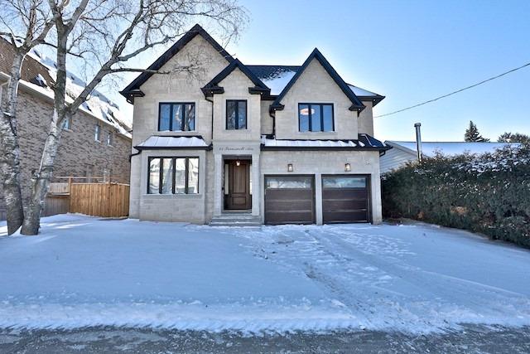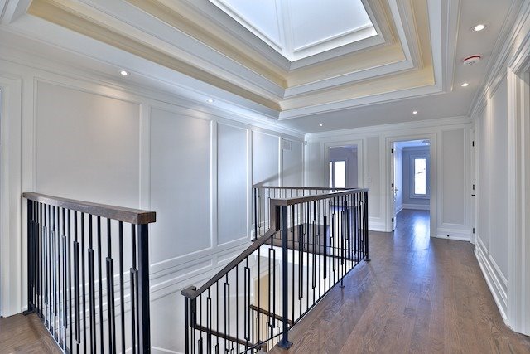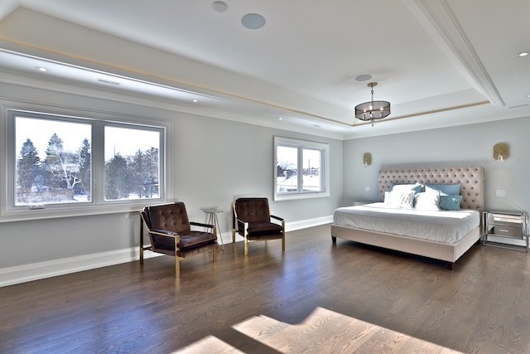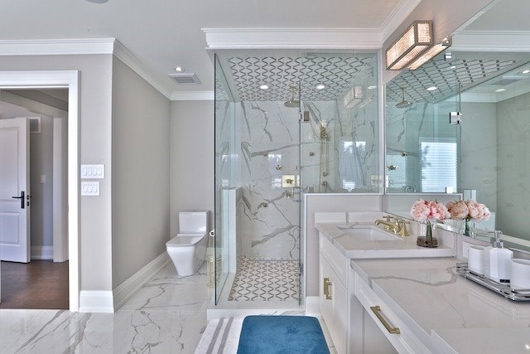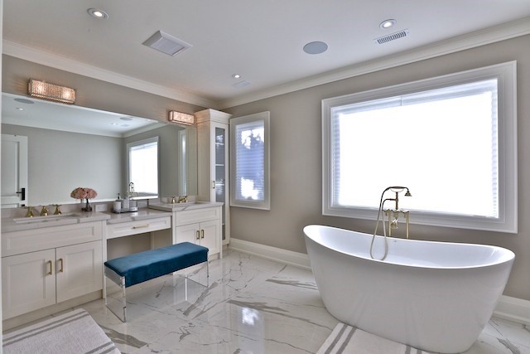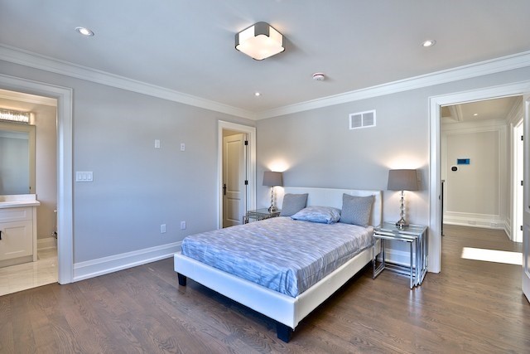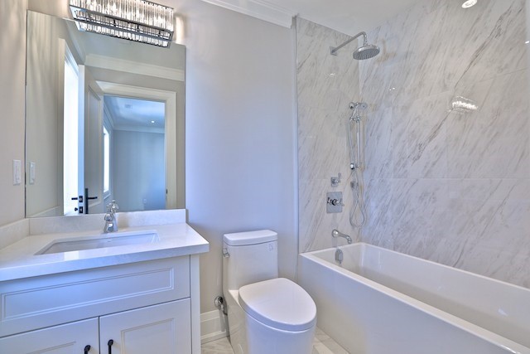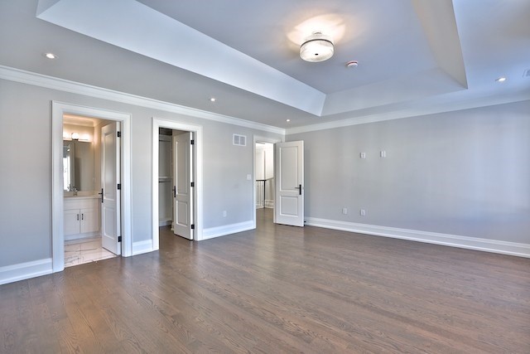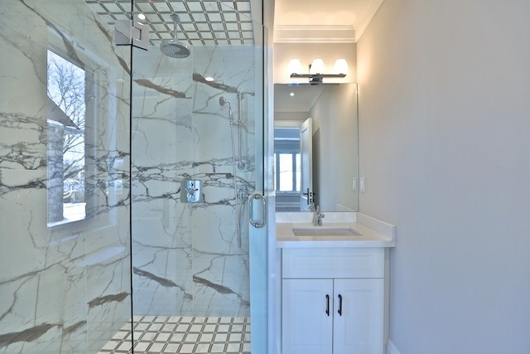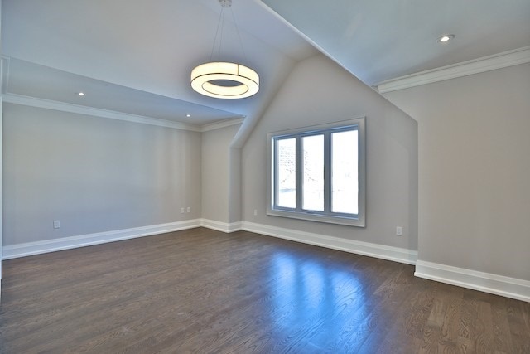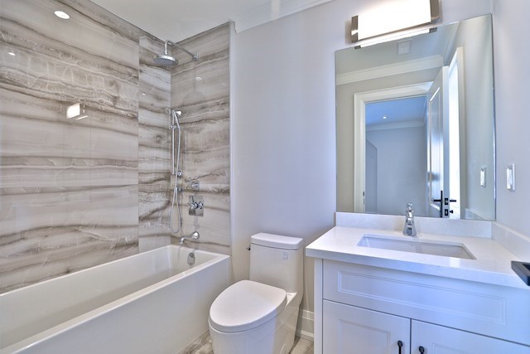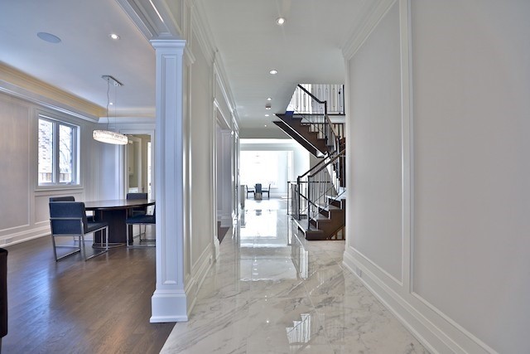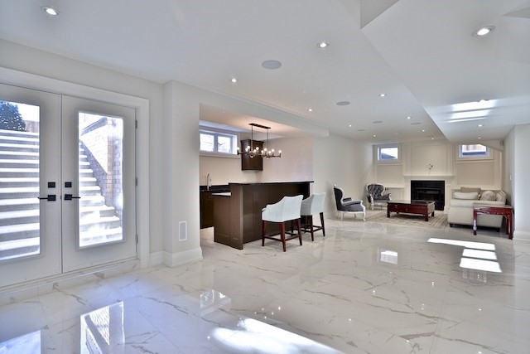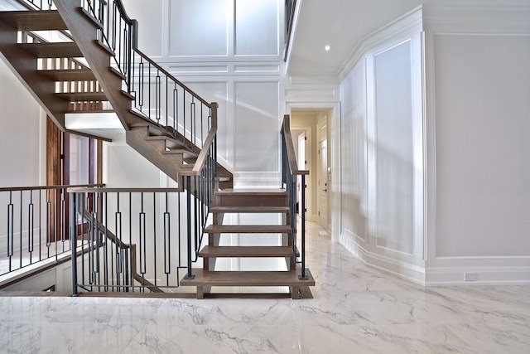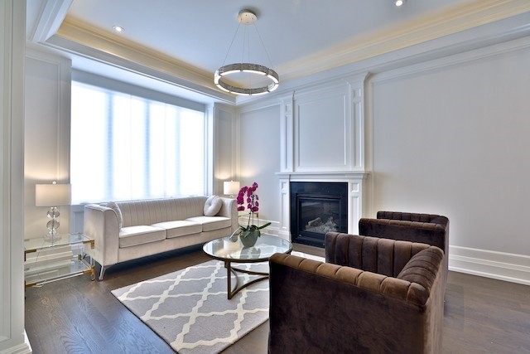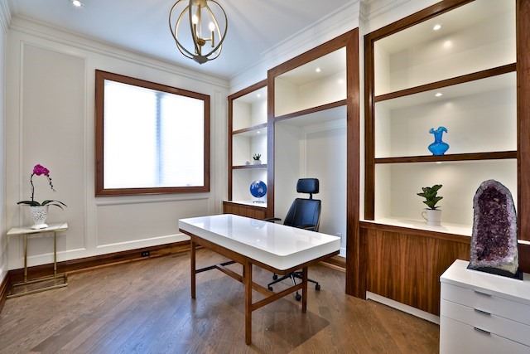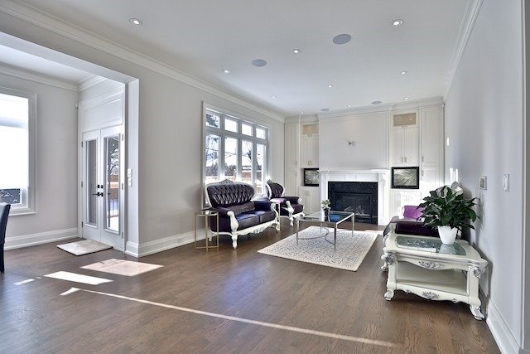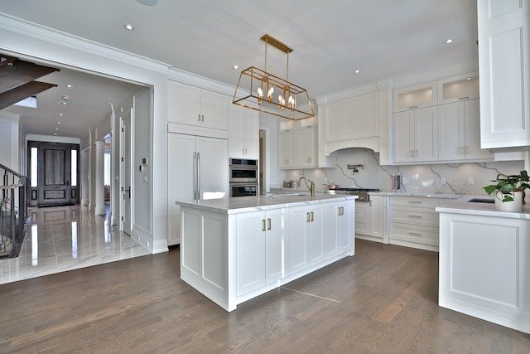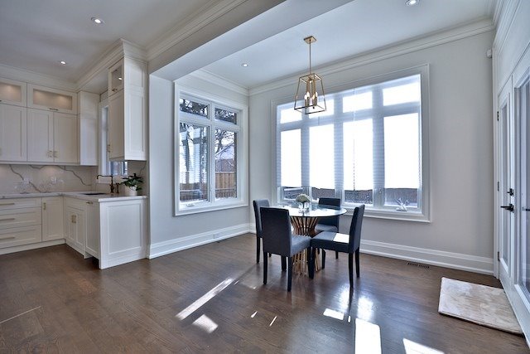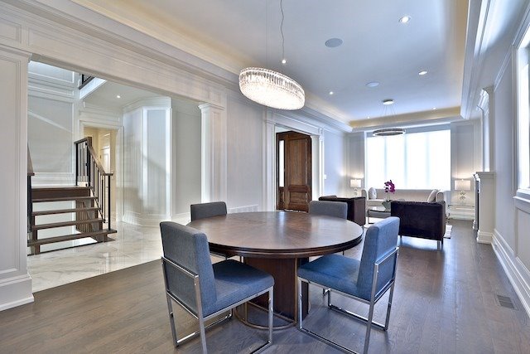Overview
| Price: |
$2,820,000 |
| Contract type: |
Sale |
| Type: |
Detached |
| Location: |
Toronto, Ontario |
| Bathrooms: |
7 |
| Bedrooms: |
4 |
| Total Sq/Ft: |
3500-5000 |
| Virtual tour: |
View virtual tour
|
| Open house: |
N/A |
Elegant Custom Residence On A South 60 Ft. Lot & Convenient Location. Privacy, Park-Like Backyard. Dramatic Skylight. Stunning Natural Limestone Exterior. Contemporary Wall Panels, Millwork & B/I's Thruout. Walnut Library. Lux Sun-Filled Family Rm W/ W/O To Deck. Kit W/Marble Countertops & Top-Of-The-Line Appliances. 2nd Flr Mstr Br W/Sitting Area, Huge W/I Closet W/B/I Shelves, 2 Huge Elegant Ensuites W/His & Her Sinks. Bsmt Wet Bar W/Granite Countertop.
General amenities
-
All Inclusive
-
Air conditioning
-
Balcony
-
Cable TV
-
Ensuite Laundry
-
Fireplace
-
Furnished
-
Garage
-
Heating
-
Hydro
-
Parking
-
Pets
Rooms
| Level |
Type |
Dimensions |
| Main |
Living |
4.27m x 3.76m |
| Main |
Dining |
4.76m x 3.76m |
| Main |
Kitchen |
4.11m x 4.72m |
| Main |
Family |
4.11m x 5.08m |
| Main |
Library |
3.35m x 3.96m |
| Main |
Breakfast |
3.96m x 2.13m |
| 2nd |
Master |
7.62m x 4.16m |
| 2nd |
2nd Br |
4.01m x 4.06m |
| 2nd |
3rd Br |
5.84m x 3.45m |
| 2nd |
4th Br |
5.74m x 3.86m |
Map

