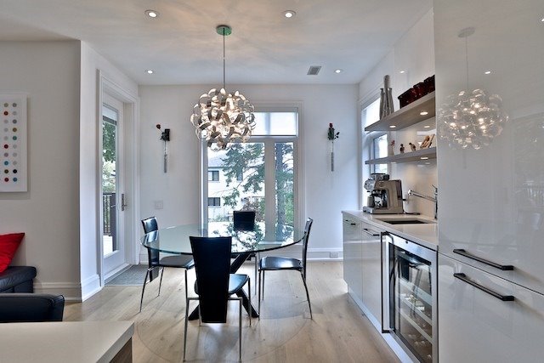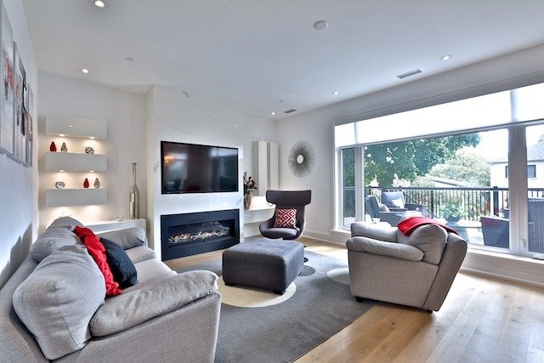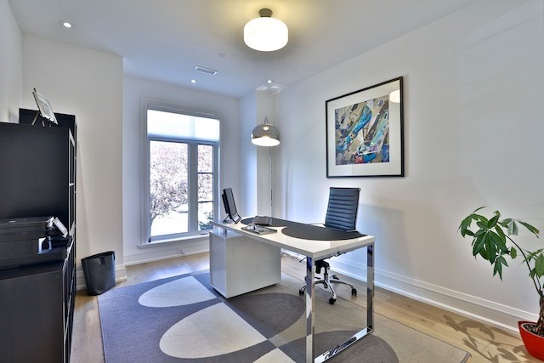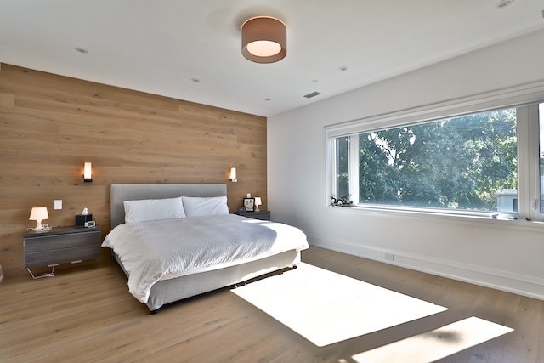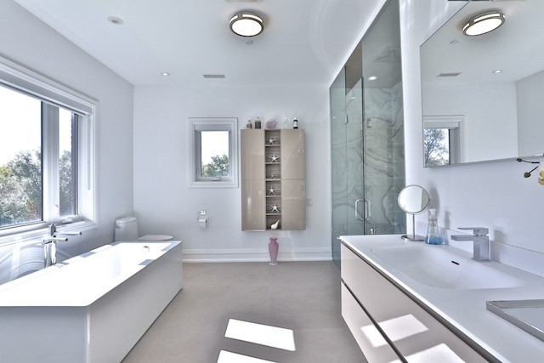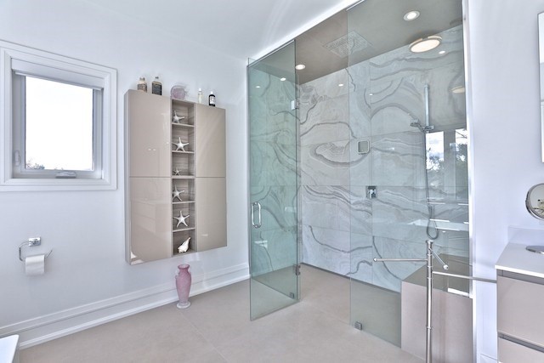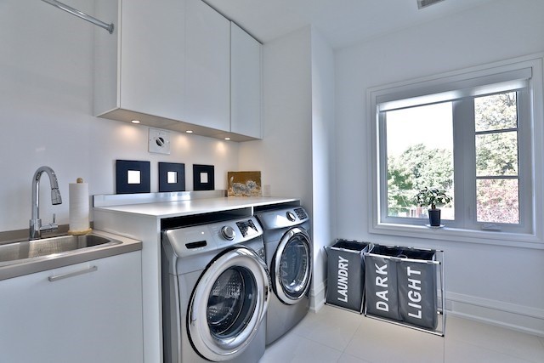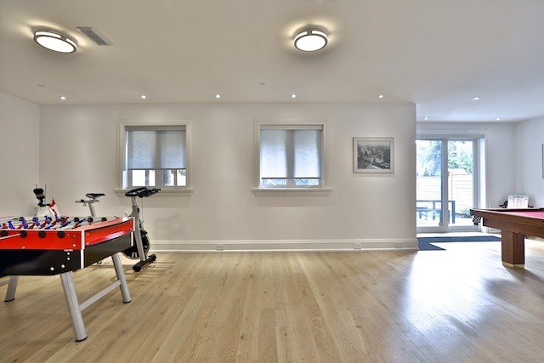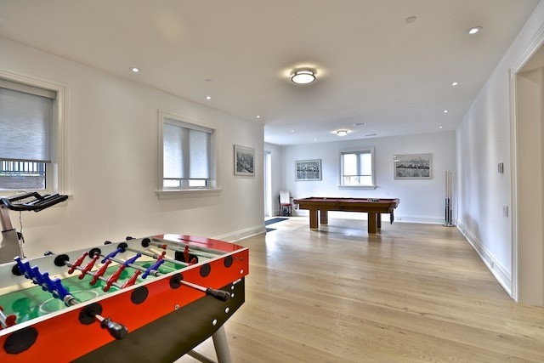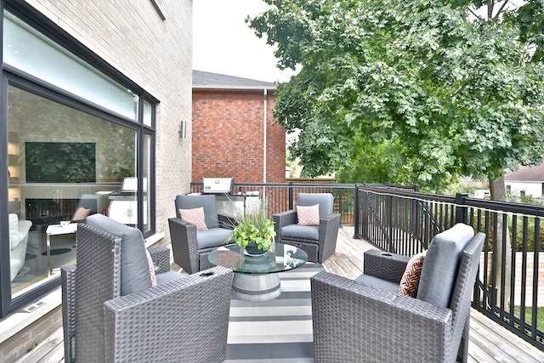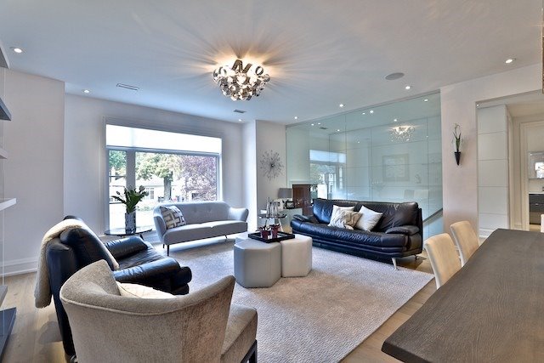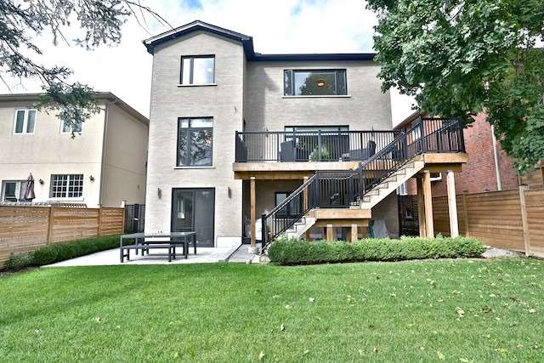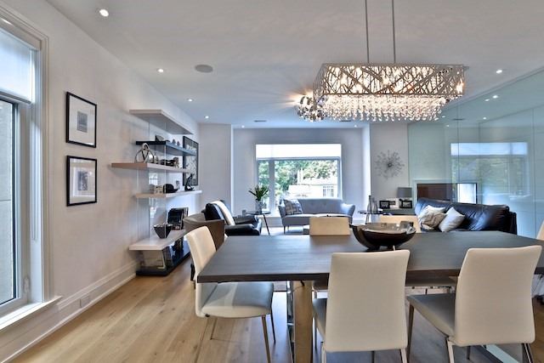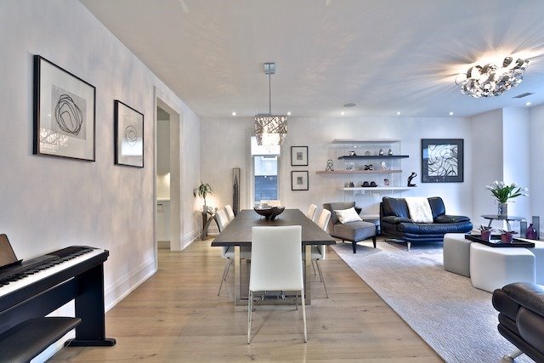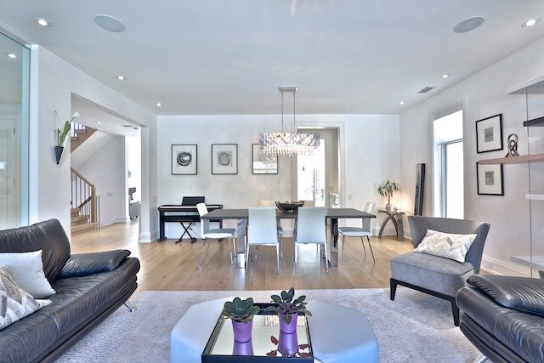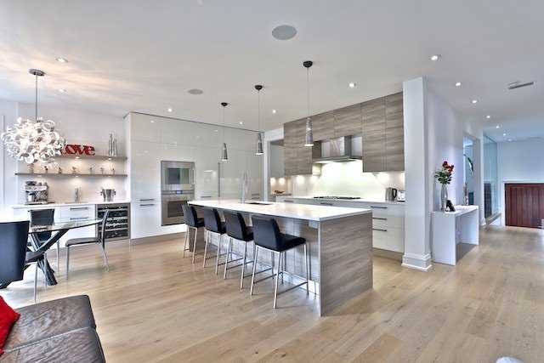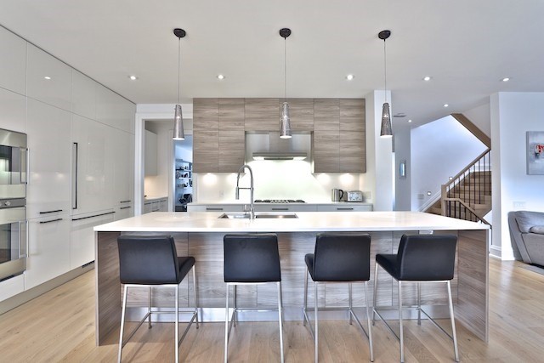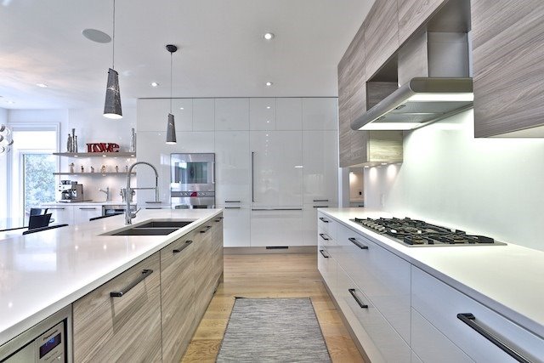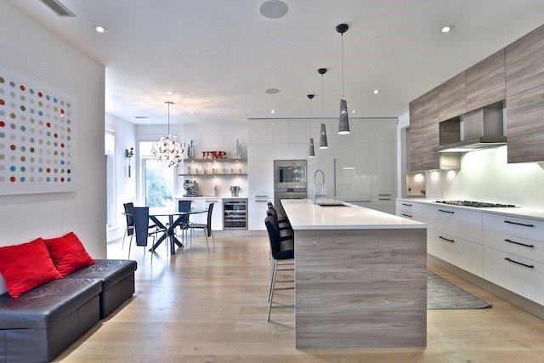Overview
| Price: |
$3,098,000 |
| Contract type: |
Sale |
| Type: |
Detached |
| Location: |
Toronto, Ontario |
| Bathrooms: |
6 |
| Bedrooms: |
4 |
| Total Sq/Ft: |
3000-3500 |
| Virtual tour: |
View virtual tour
|
| Open house: |
N/A |
This Meticulously Crafted Modern Home Epitomizes Elegance And Sophistication In The Heart Of One Of Toronto's Most Desirable Neighbourhoods, Bedford Park. Italian Kitchen By Scavolini, Quartz Countertops, Solid Core Doors, Appliances By Gaggeanu, White Oak Hardwood Floors Are A Few Of The Impressive Features Of This Home. 4 Bedrooms Have Ensuite Baths And Walk In Closets, Walk Out From The Basement To A Private Yard. Steps To Avenue Road, A Very Special Home.
General amenities
-
All Inclusive
-
Air conditioning
-
Balcony
-
Cable TV
-
Ensuite Laundry
-
Fireplace
-
Furnished
-
Garage
-
Heating
-
Hydro
-
Parking
-
Pets
Rooms
| Level |
Type |
Dimensions |
| Main |
Living |
7.11m x 5.44m |
| Main |
Dining |
7.11m x 5.44m |
| Main |
Kitchen |
5.44m x 4.83m |
| Main |
Family |
5.44m x 4.32m |
| Main |
Den |
4.09m x 3.28m |
| 2nd |
Master |
5.44m x 4.32m |
| 2nd |
2nd Br |
4.88m x 3.53m |
| 2nd |
3rd Br |
4.42m x 3.61m |
| 2nd |
4th Br |
4.04m x 3.61m |
| Lower |
Rec |
10.16m x 4.27m |
Map


