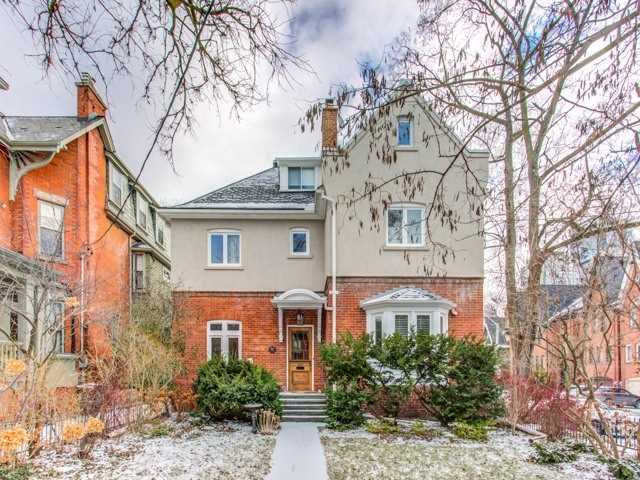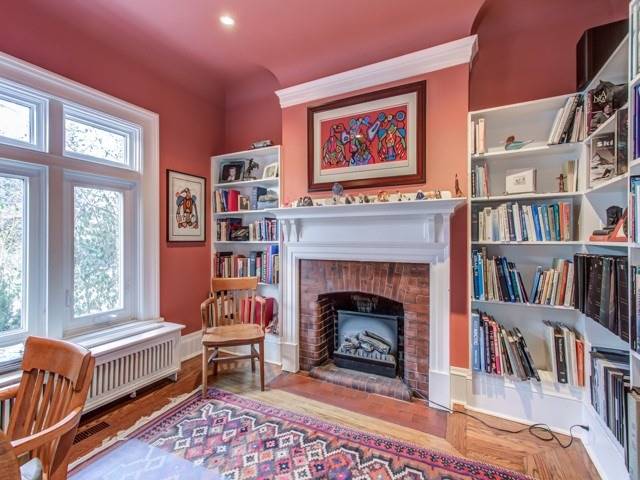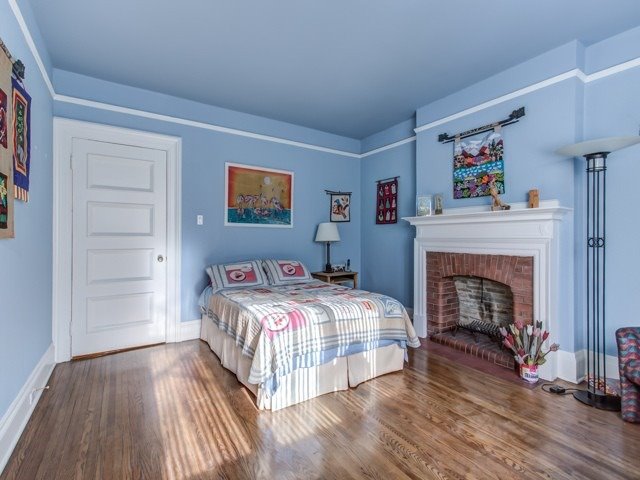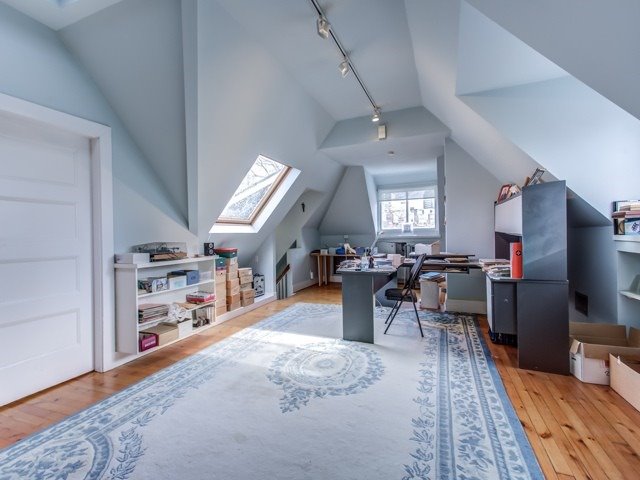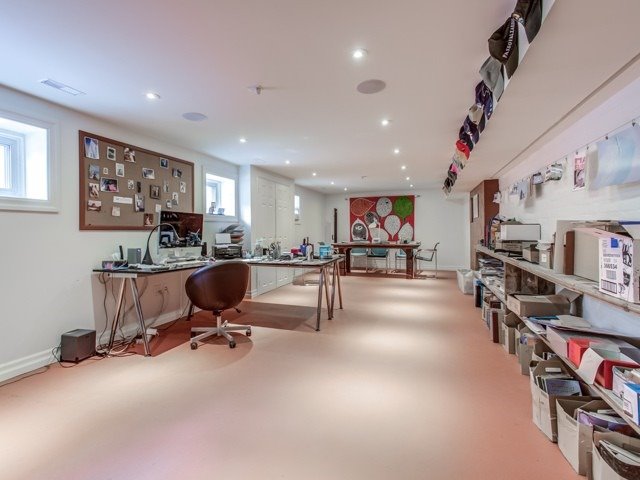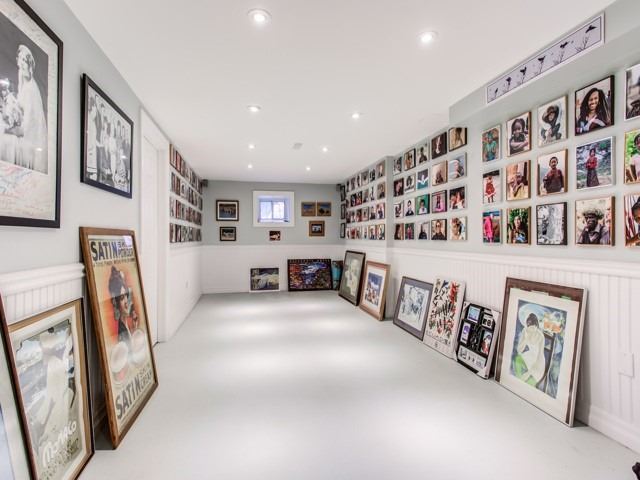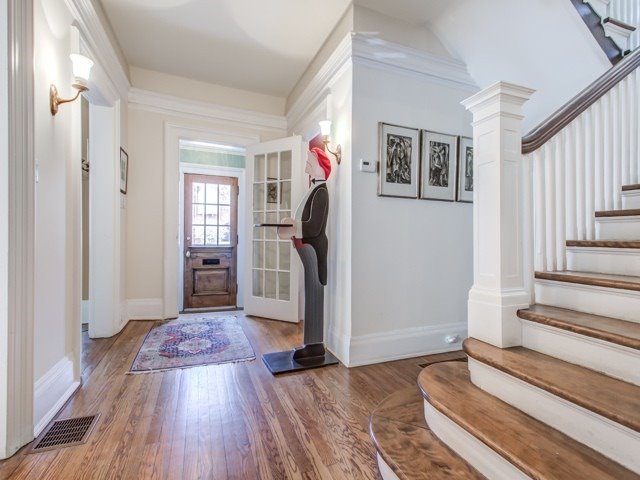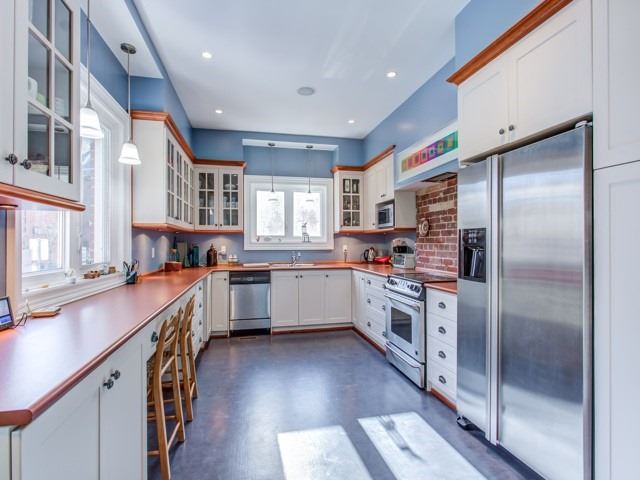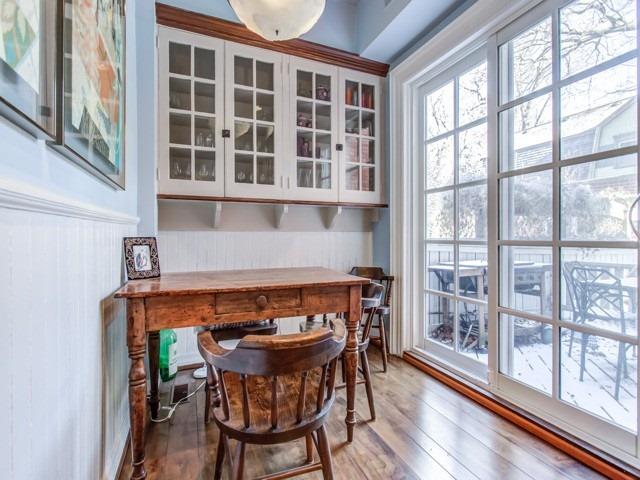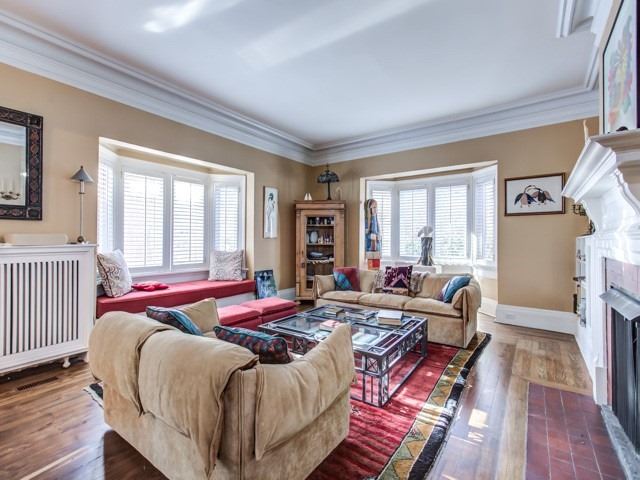Overview
| Price: |
$4,500,000 |
| Contract type: |
Sale |
| Type: |
Detached |
| Location: |
Toronto, Ontario |
| Bathrooms: |
5 |
| Bedrooms: |
3 |
| Total Sq/Ft: |
N/A |
| Virtual tour: |
N/A
|
| Open house: |
N/A |
Fabulous Detached Yorkville Annex Home On A 40 X 127 Foot Bright Corner Lot. Beautifully Proportioned Rooms Include A Large Country Kitchen With Separate Breakfast Room. Master Suite With Sitting Room And 5 Piece Bath. Hardwood Floors Throughout. Huge Third Floor Loft With Skylight And Windows In All Directions. Lots Of Parking On Gated Driveway. Steps To Restaurants, Shopping, Parks And Public Transportation. A Coveted Location. Designated Heritage.
General amenities
-
All Inclusive
-
Air conditioning
-
Balcony
-
Cable TV
-
Ensuite Laundry
-
Fireplace
-
Furnished
-
Garage
-
Heating
-
Hydro
-
Parking
-
Pets
Rooms
| Level |
Type |
Dimensions |
| Ground |
Kitchen |
5.86m x 3.67m |
| Ground |
Dining |
5.13m x 4.64m |
| Ground |
Living |
3.68m x 4.64m |
| Ground |
Library |
3.68m x 3.59m |
| Ground |
Breakfast |
5.79m x 2.13m |
| 2nd |
Master |
5.69m x 4.64m |
| 2nd |
2nd Br |
4.64m x 4.27m |
| 2nd |
Den |
4.65m x 3.71m |
| 3rd |
Loft |
13.32m x 4.57m |
| 3rd |
Br |
4.15m x 3.15m |
Map

