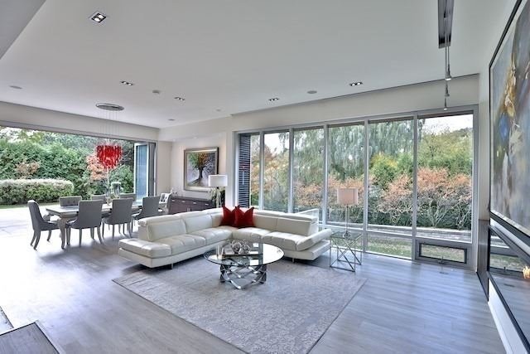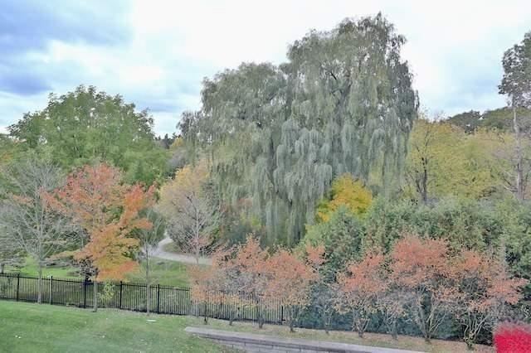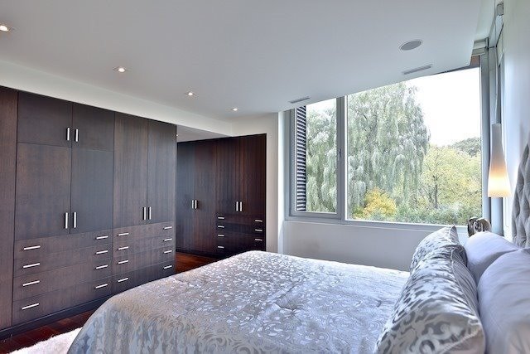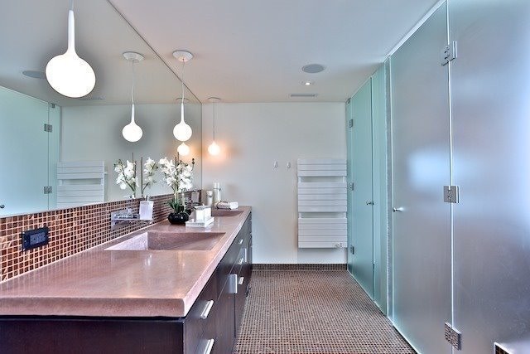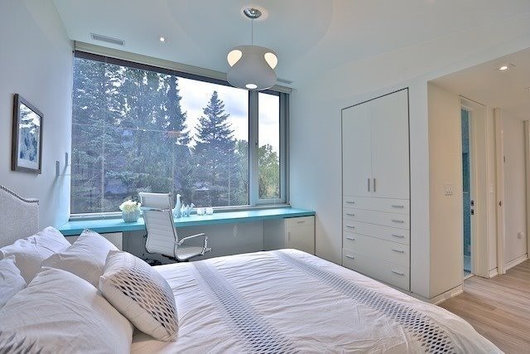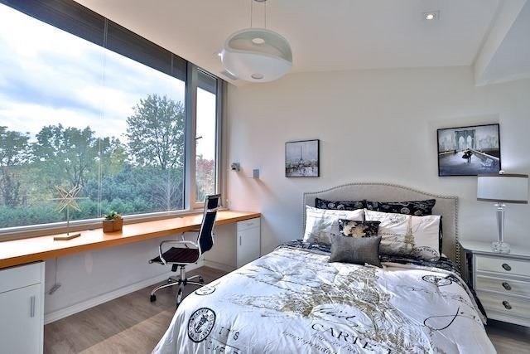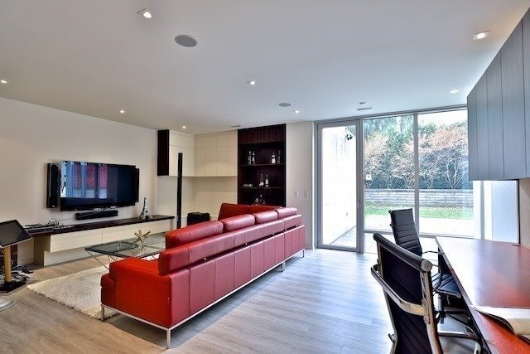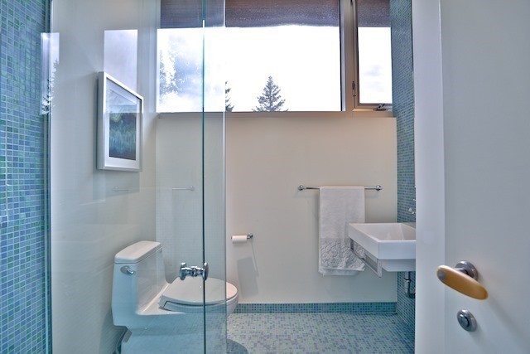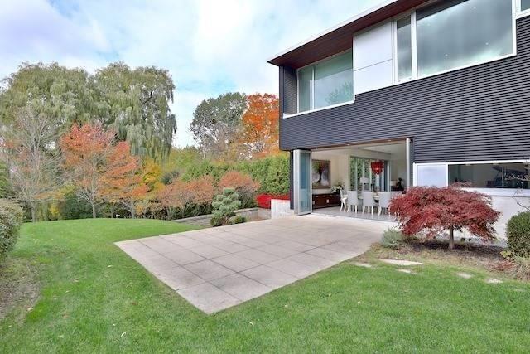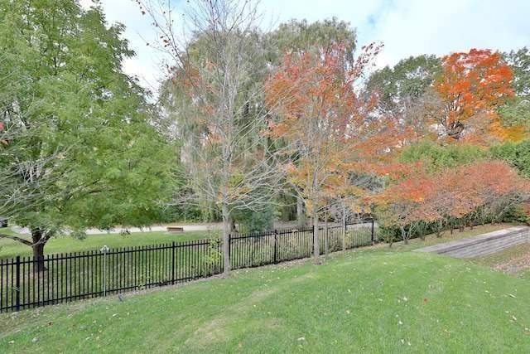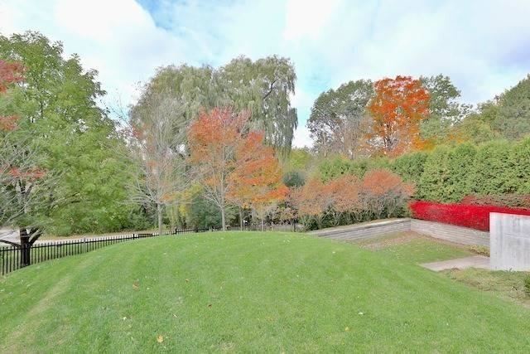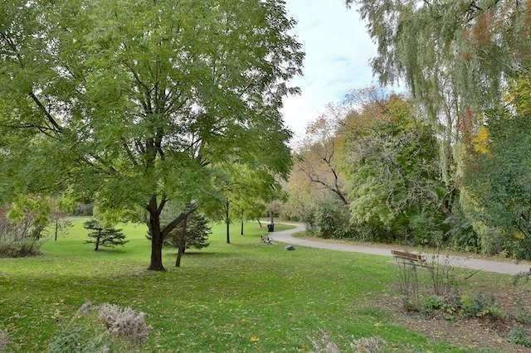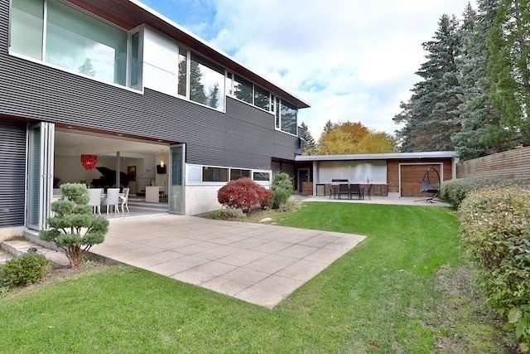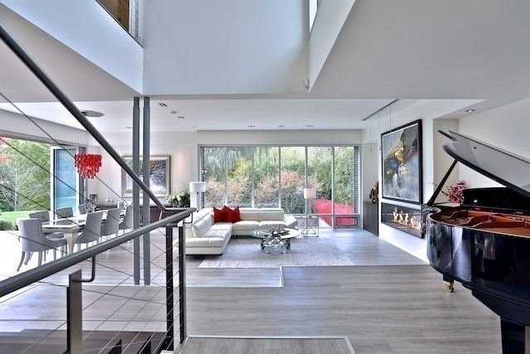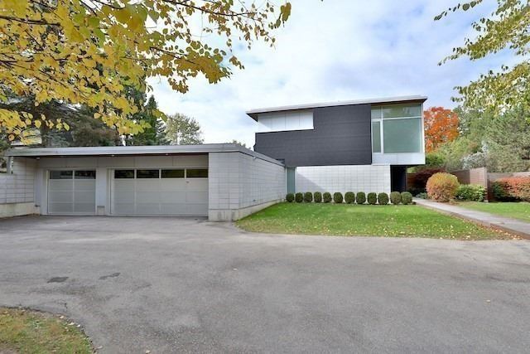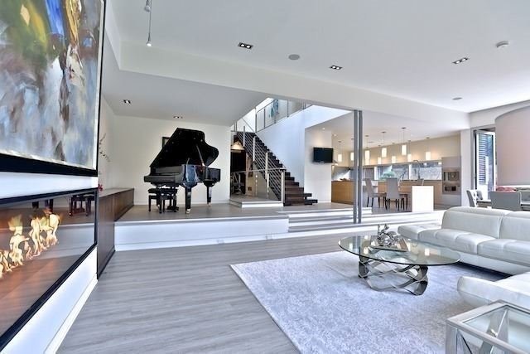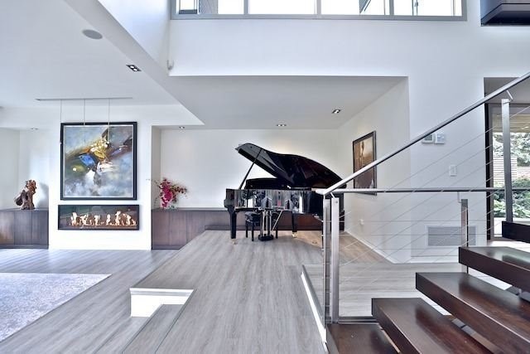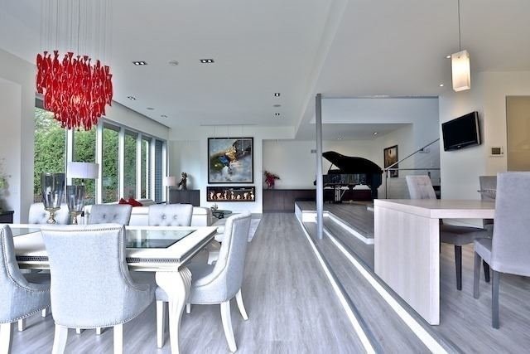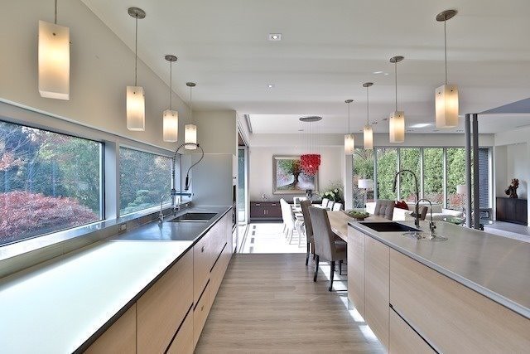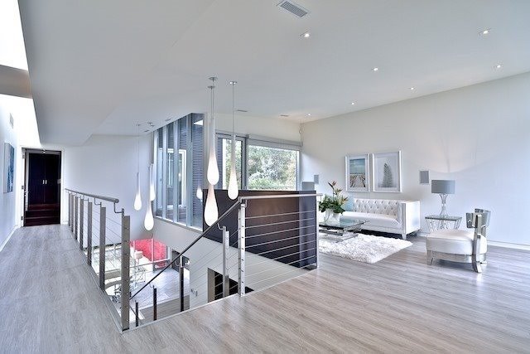Overview
| Price: |
$5,880,000 |
| Contract type: |
Sale |
| Type: |
Detached |
| Location: |
Toronto, Ontario |
| Bathrooms: |
8 |
| Bedrooms: |
3 |
| Total Sq/Ft: |
N/A |
| Virtual tour: |
View virtual tour
|
| Open house: |
N/A |
Spectacular Modern Home W/ Stunning Curb Appeal On Ravine, Pie Shaped Lot. Beautifully Landscaped W/ Outdoor Kitchen & Dining Area, Perfect For Entertaining. Expansive Open-Concept Main W/ 11 Ft Ceilings, Polished Concrete Flrs Covered In Vinyl, Flr-To-Ceiling Windows & Pot Lights Throughout. Gourmet Kitchen W/ Breakfast Bar, Stainless Steel Counters & B/I Appliances. Floating Staircase Leads To Lofty Family Rm W/ Walk-Out To Deck. Light-Filled 2nd Flr Bdrms.
General amenities
-
All Inclusive
-
Air conditioning
-
Balcony
-
Cable TV
-
Ensuite Laundry
-
Fireplace
-
Furnished
-
Garage
-
Heating
-
Hydro
-
Parking
-
Pets
Rooms
| Level |
Type |
Dimensions |
| Main |
Foyer |
4.27m x 2.13m |
| Main |
Living |
6.39m x 4.94m |
| Main |
Dining |
6.16m x 3.63m |
| Main |
Kitchen |
6.16m x 4.27m |
| Main |
Sitting |
3.22m x 3.16m |
| 2nd |
Family |
5.91m x 3.14m |
| 2nd |
Master |
5.02m x 3.70m |
| 2nd |
Br |
4.03m x 3.02m |
| 2nd |
Br |
4.03m x 3.02m |
| Lower |
Media/Ent |
6.37m x 5.32m |
Map

