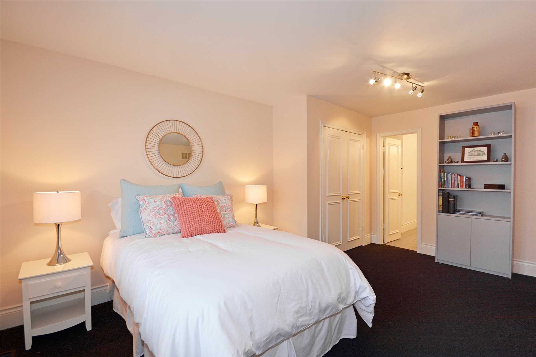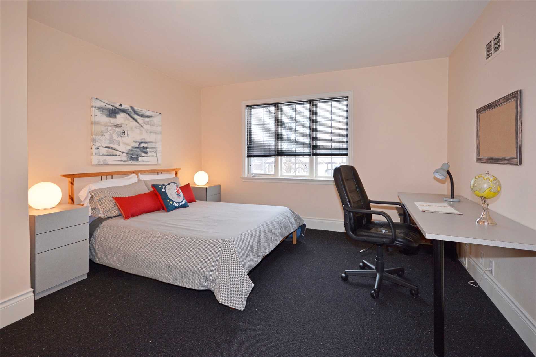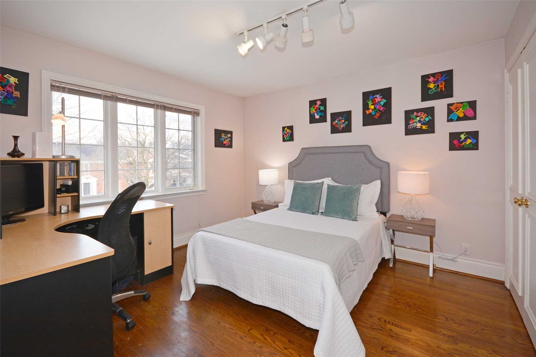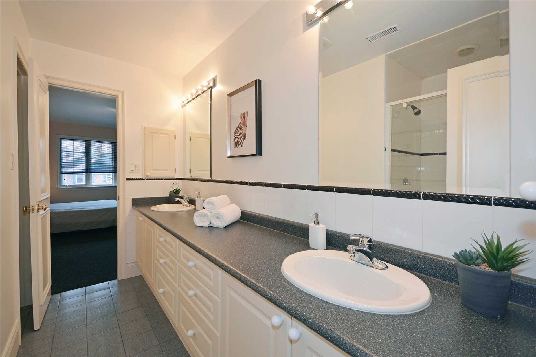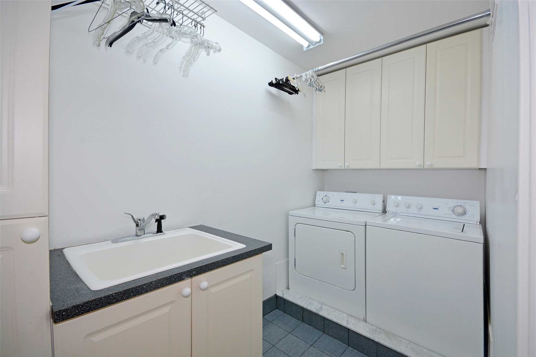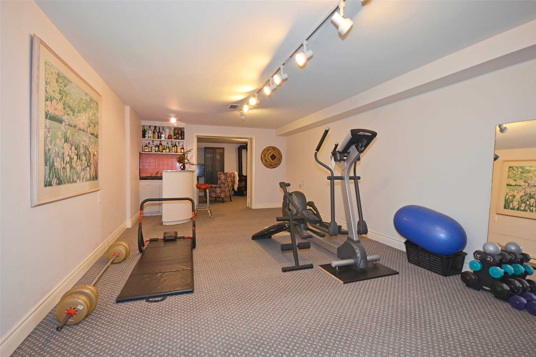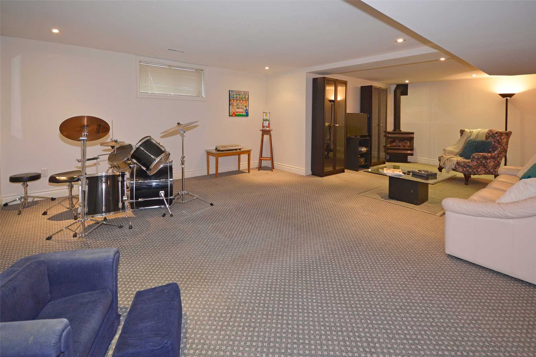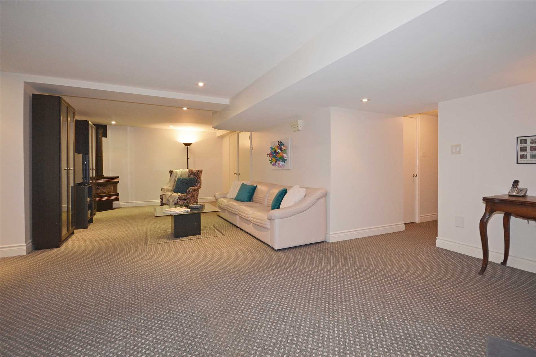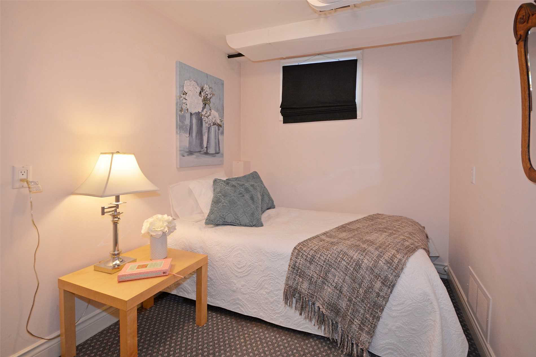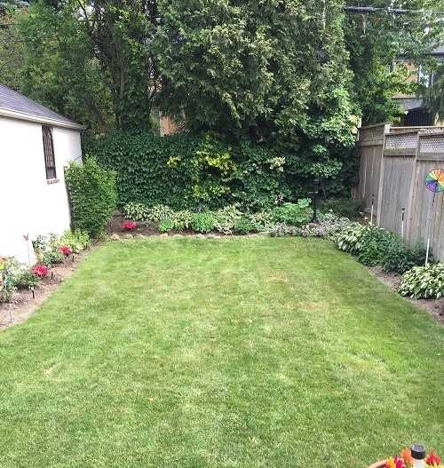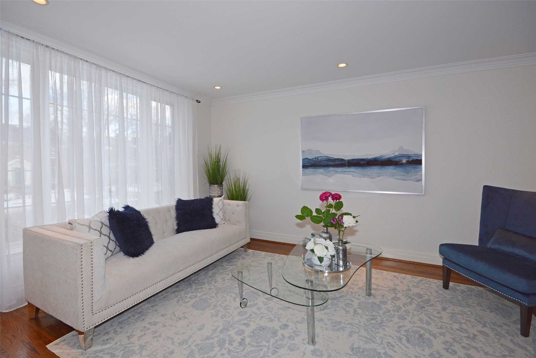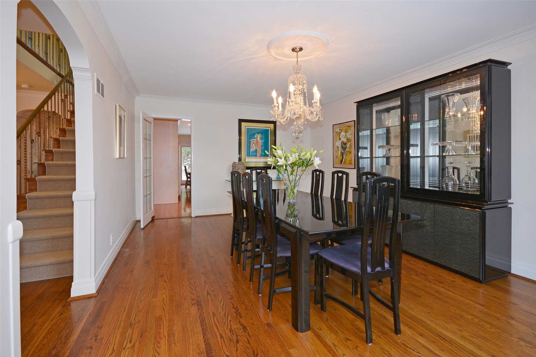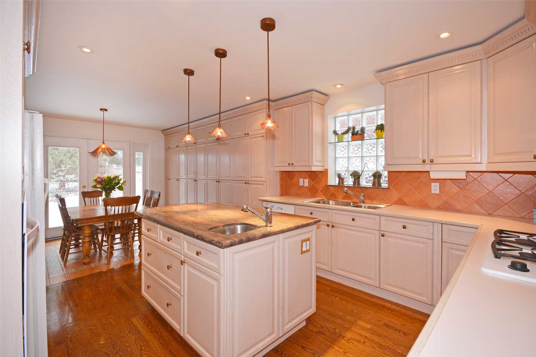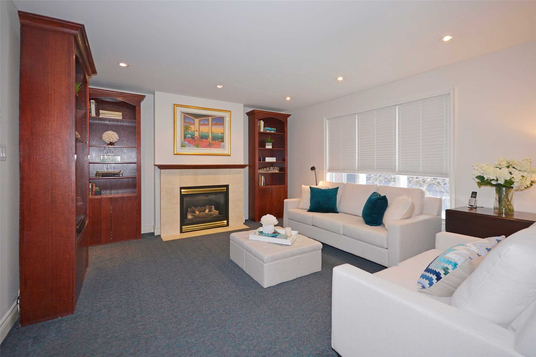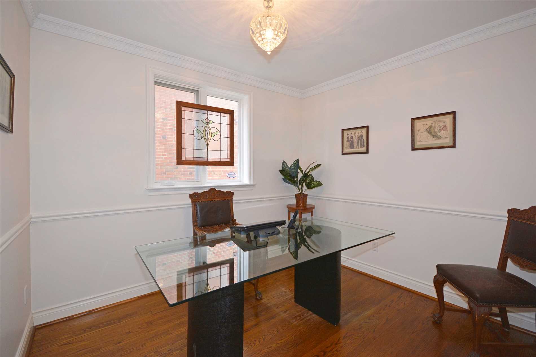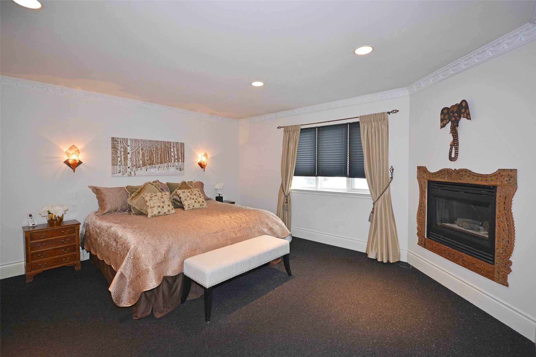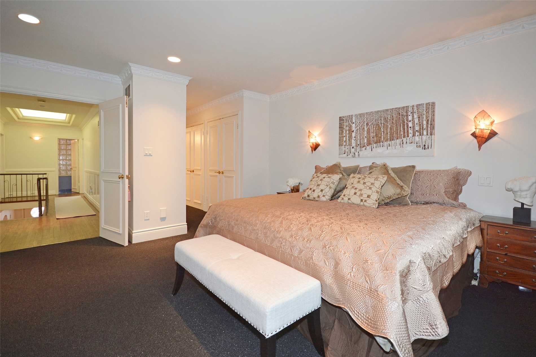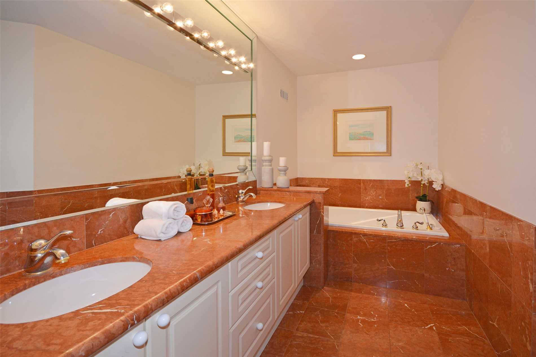Overview
| Price: |
$3,499,000 |
| Contract type: |
Sale |
| Type: |
Detached |
| Location: |
Toronto, Ontario |
| Bathrooms: |
5 |
| Bedrooms: |
4 |
| Total Sq/Ft: |
3000-3500 |
| Virtual tour: |
View virtual tour
|
| Open house: |
N/A |
Deceptive On The Outside, Huge On The Inside Outstanding Ctr Hall Plan In The Upper Village. Apprx 3300 Sf' Above Grnd. One Of The Best Streets. Lrg Princ Rms. Fab Eat-In Kit W/Cupboards Galore. Brkfst Area Has W/O To Deck Thru Dbl French Drs. 4+1 Br, Mn Flr Office & Fam Rm. Upper Hall Skylight & Ldry Rm. Gas Frplcs. Full Fin Bsmt W/2 Huge Rec Rms, Nanny's Rm, 3 Pce. Side Dr Ent To Mudroom. O'sized Dble Det Gar, Fenced Yd.
General amenities
-
All Inclusive
-
Air conditioning
-
Balcony
-
Cable TV
-
Ensuite Laundry
-
Fireplace
-
Furnished
-
Garage
-
Heating
-
Hydro
-
Parking
-
Pets
Rooms
| Level |
Type |
Dimensions |
| Ground |
Living |
5.00m x 3.14m |
| Ground |
Dining |
6.06m x 4.12m |
| Ground |
Kitchen |
4.78m x 3.41m |
| Ground |
Family |
4.78m x 4.02m |
| Ground |
Office |
3.41m x 3.05m |
| 2nd |
Master |
4.69m x 4.27m |
| 2nd |
2nd Br |
4.97m x 3.69m |
| 2nd |
3rd Br |
4.88m x 3.96m |
| 2nd |
4th Br |
3.60m x 3.50m |
| 2nd |
Laundry |
3.07m x 1.49m |
Map


