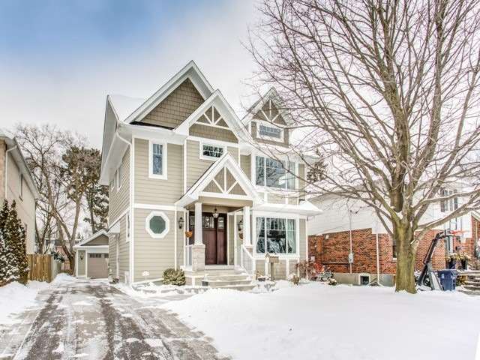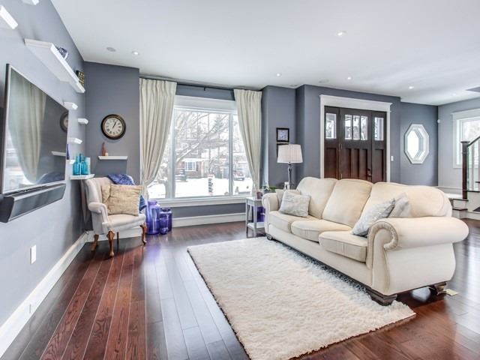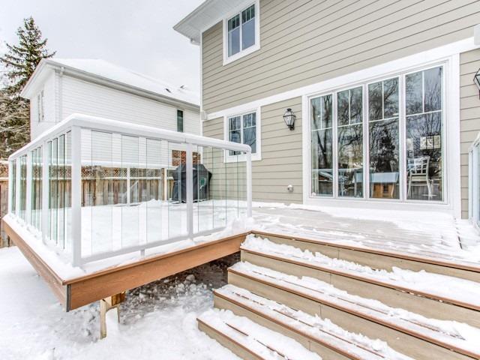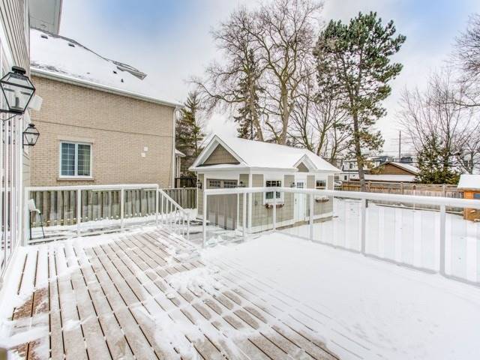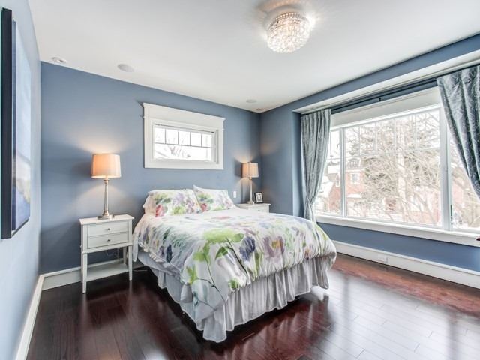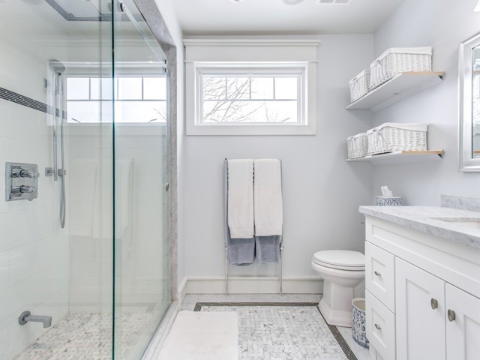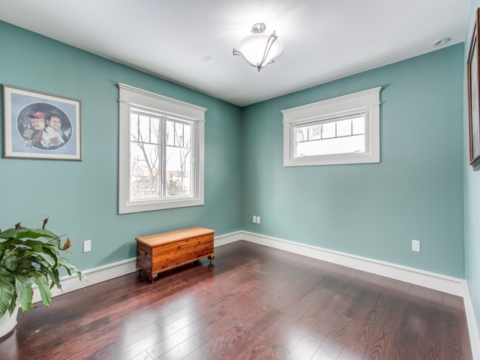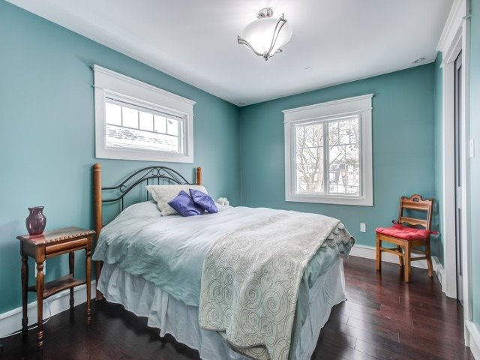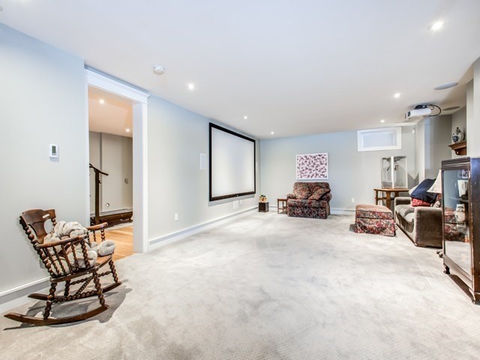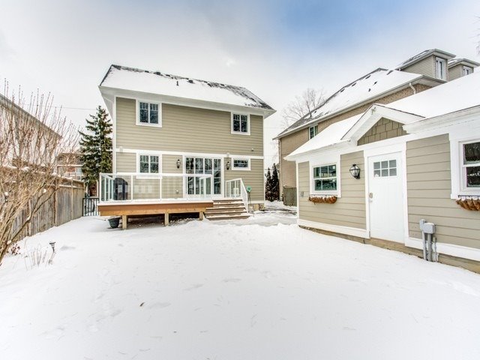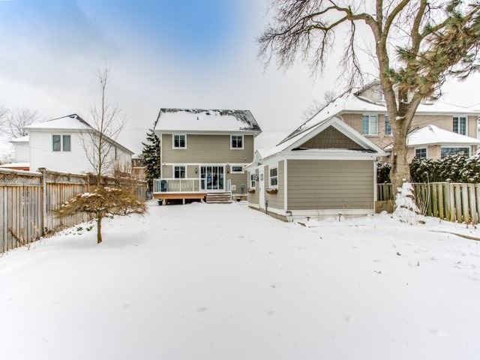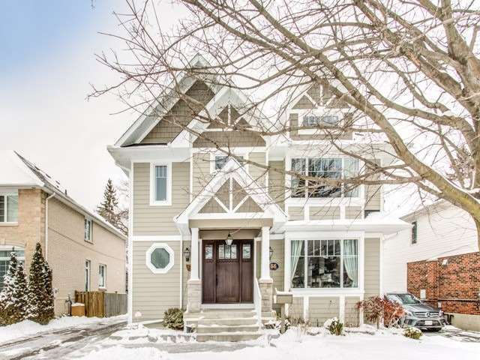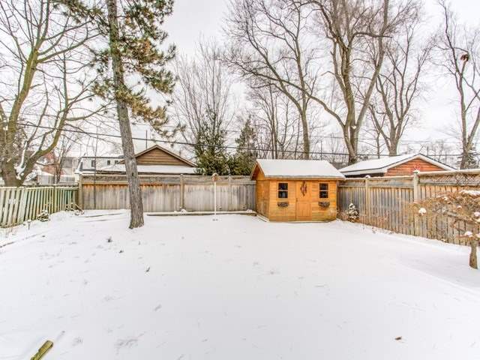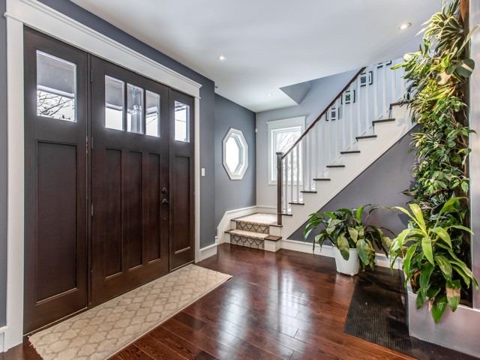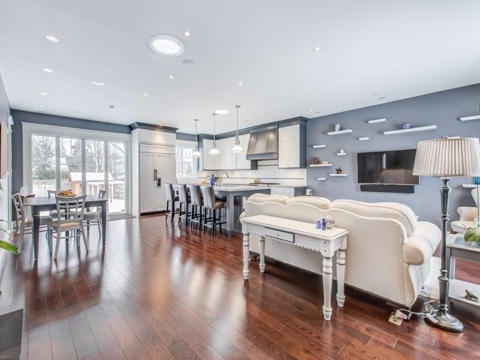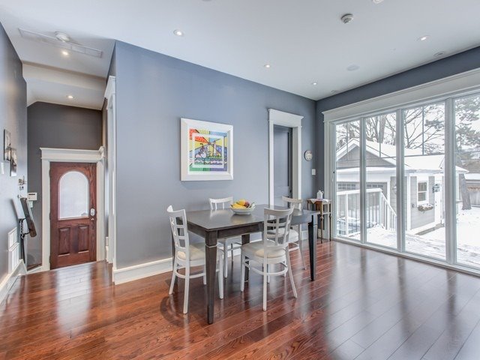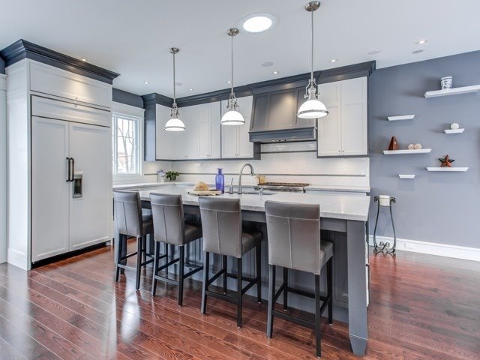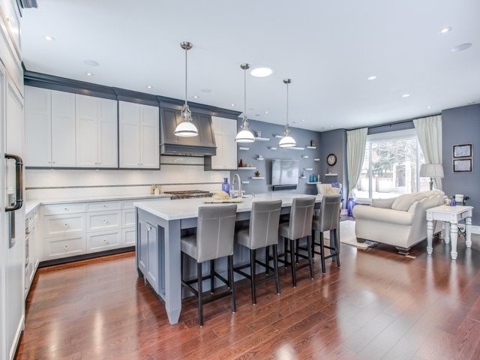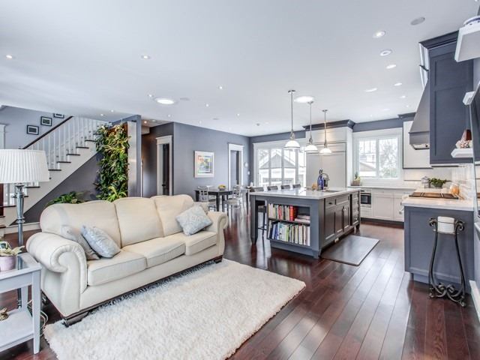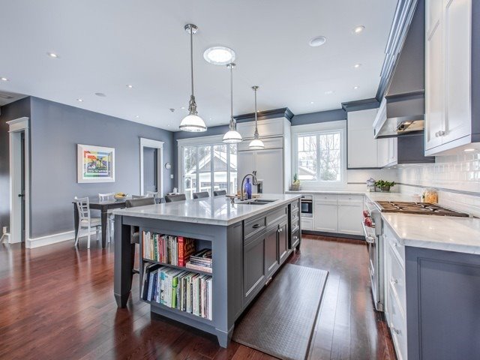Overview
| Price: |
$2,088,000 |
| Contract type: |
Sale |
| Type: |
Detached |
| Location: |
Toronto, Ontario |
| Bathrooms: |
4 |
| Bedrooms: |
3 |
| Total Sq/Ft: |
N/A |
| Virtual tour: |
View virtual tour
|
| Open house: |
N/A |
*Simply:U-N-I-Q-U-E*Designed 4 Special Family(Quality) C/Built**Radiant Heated Concrete Subfloors Thru-Out**Efficient/Environmentally Friendly:One Of A Kind Hm In Area**Durable Concrete Board Exterior(Winter)-Chic Open Concept(Main),Radiant Heated Flr Thru Entire Hm(Ask L.A)*Stunning New York Style C/Kit*Hi Ceiling W/Lots Magic Wnws(Screen/Sunshade/Blind Cmbd),Solar Tubes(Natural Lit Source:2nd),Spray Foam Insualtion,Attic Special A.C.Heated Towel Bar/Washrms
General amenities
-
All Inclusive
-
Air conditioning
-
Balcony
-
Cable TV
-
Ensuite Laundry
-
Fireplace
-
Furnished
-
Garage
-
Heating
-
Hydro
-
Parking
-
Pets
Rooms
| Level |
Type |
Dimensions |
| Main |
Living |
8.28m x 3.75m |
| Main |
Dining |
5.20m x 2.80m |
| Main |
Kitchen |
5.20m x 3.61m |
| Main |
Pantry |
1.52m x 2.13m |
| 2nd |
Master |
4.07m x 3.85m |
| 2nd |
2nd Br |
3.76m x 3.08m |
| 2nd |
3rd Br |
3.81m x 2.96m |
| 2nd |
Office |
2.98m x 2.00m |
| Bsmt |
Rec |
8.15m x 4.55m |
Map

