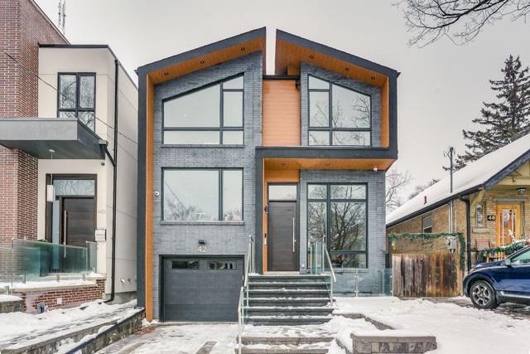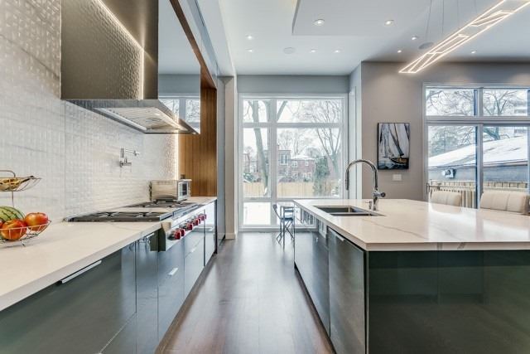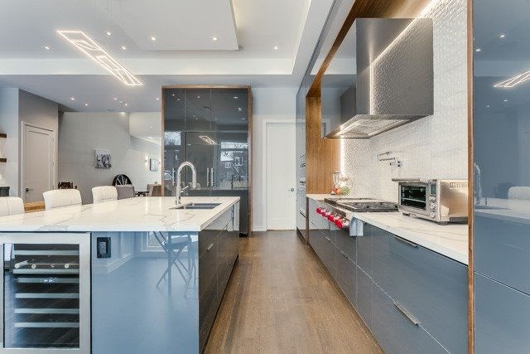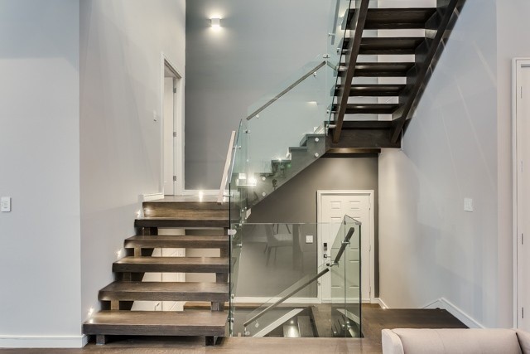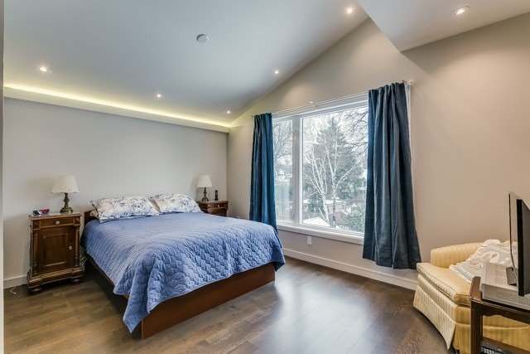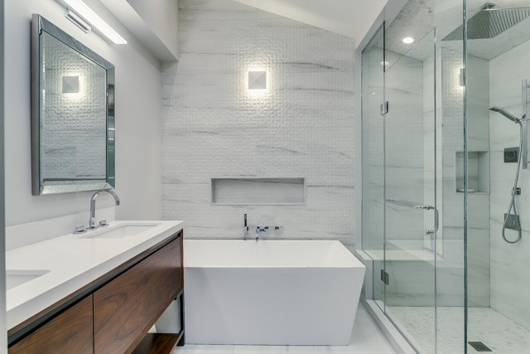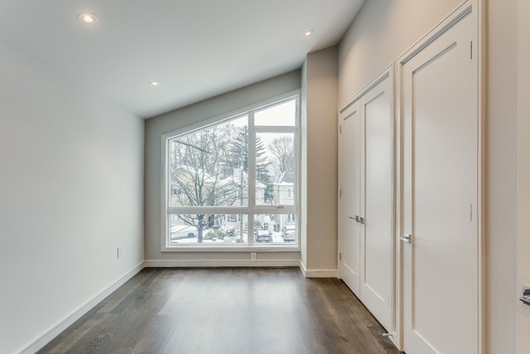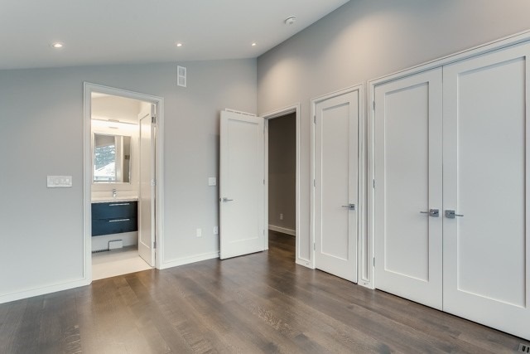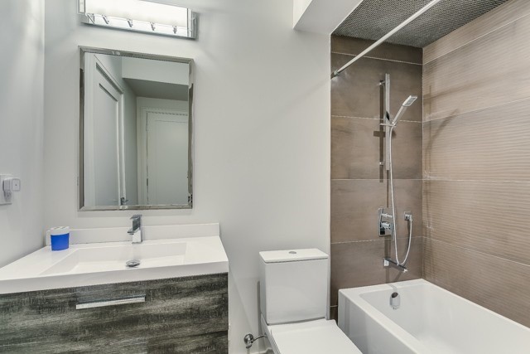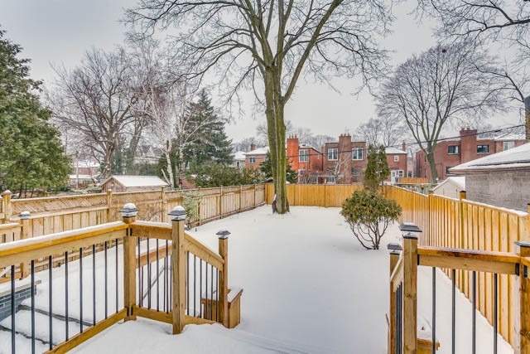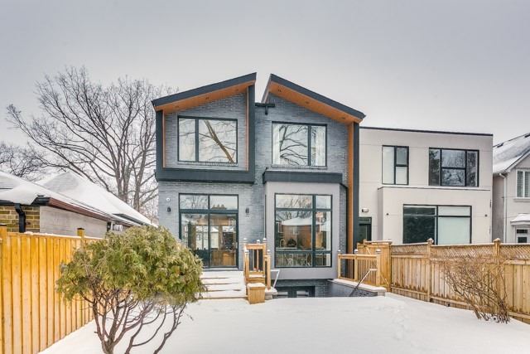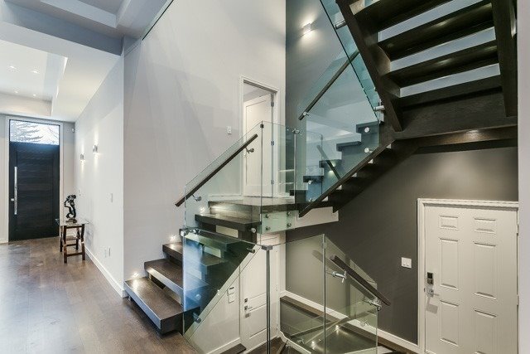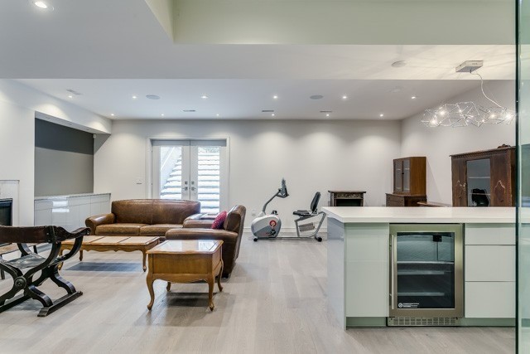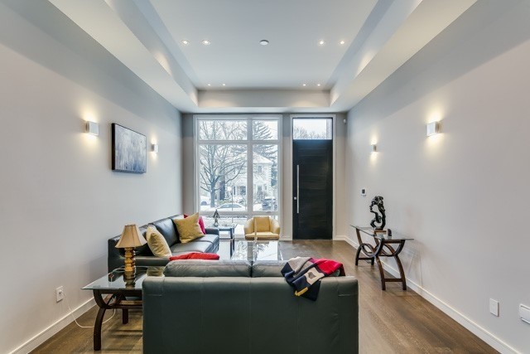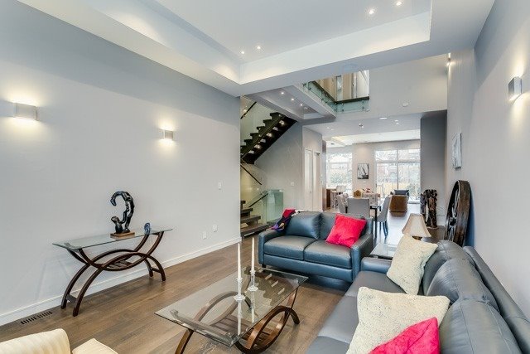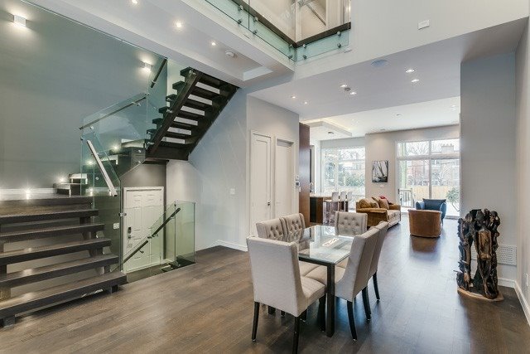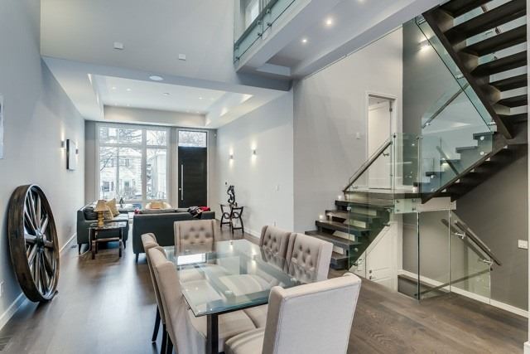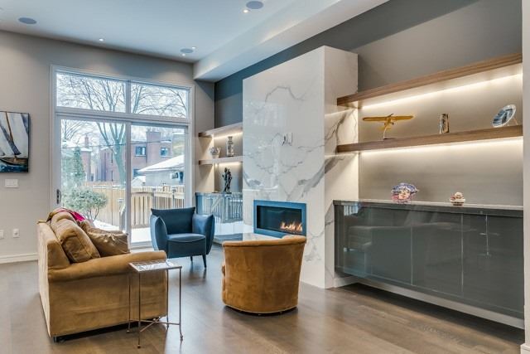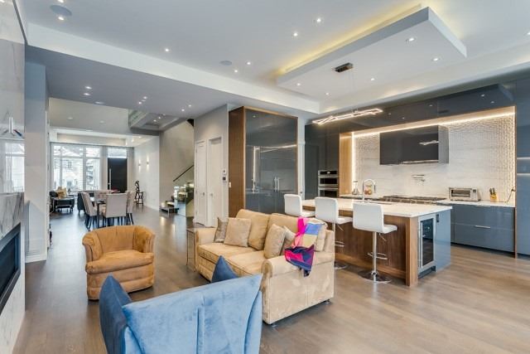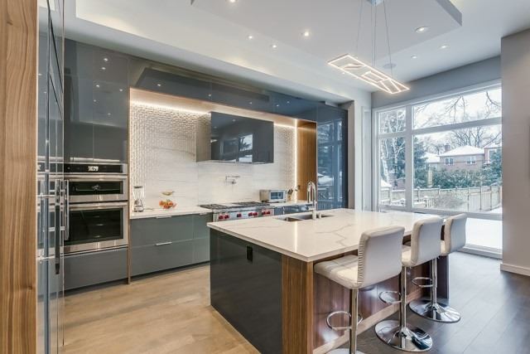Overview
| Price: |
$2,995,000 |
| Contract type: |
Sale |
| Type: |
Detached |
| Location: |
Toronto, Ontario |
| Bathrooms: |
7 |
| Bedrooms: |
5 |
| Total Sq/Ft: |
3000-3500 |
| Virtual tour: |
View virtual tour
|
| Open house: |
N/A |
Contemporary Masterpiece In Prime Davisville Village! This Stunning New Custom Home Offers The Most Exquisite Finishes Including Soaring Ceilings With An Open Concept Main Floor, Gourmet Kitchen Open To Family Room W/ Custom B-Ins & W/Out To West Facing Yard. All Bedrooms W/ Ensuites Master Features Sumptuous Ensuite & Vaulted Ceiling. Steps To Bayview Ave. A Must See!
General amenities
-
All Inclusive
-
Air conditioning
-
Balcony
-
Cable TV
-
Ensuite Laundry
-
Fireplace
-
Furnished
-
Garage
-
Heating
-
Hydro
-
Parking
-
Pets
Rooms
| Level |
Type |
Dimensions |
| Main |
Living |
4.10m x 4.30m |
| Main |
Dining |
4.00m x 6.70m |
| Main |
Family |
3.50m x 6.10m |
| Main |
Kitchen |
3.50m x 6.10m |
| Main |
5th Br |
3.40m x 3.80m |
| 2nd |
Master |
3.30m x 4.50m |
| 2nd |
2nd Br |
3.00m x 3.20m |
| 2nd |
3rd Br |
2.90m x 4.10m |
| 2nd |
4th Br |
3.30m x 4.10m |
| Bsmt |
Rec |
5.80m x 7.30m |
Map

