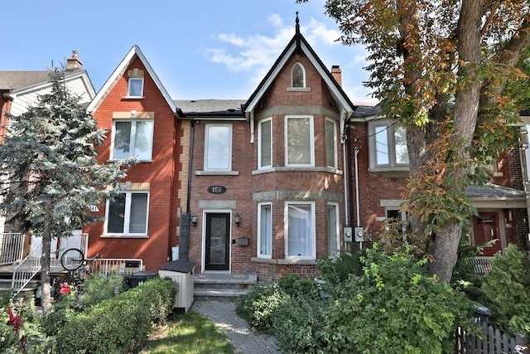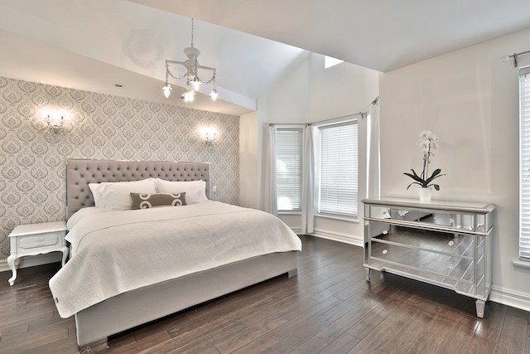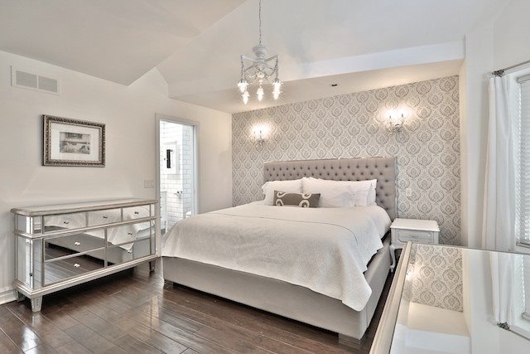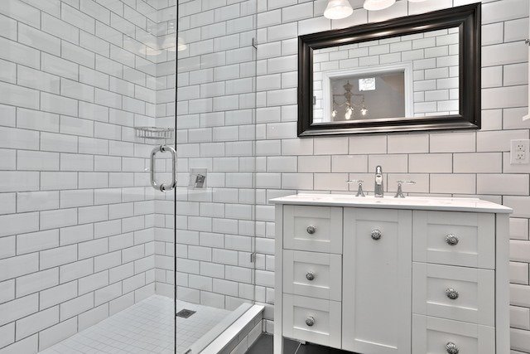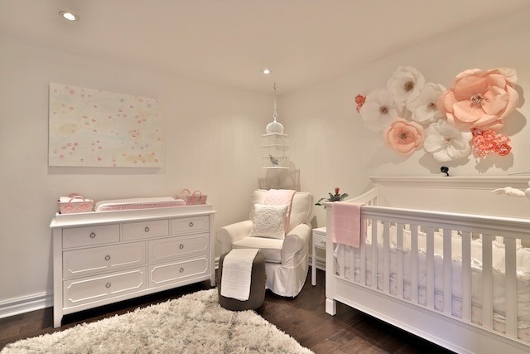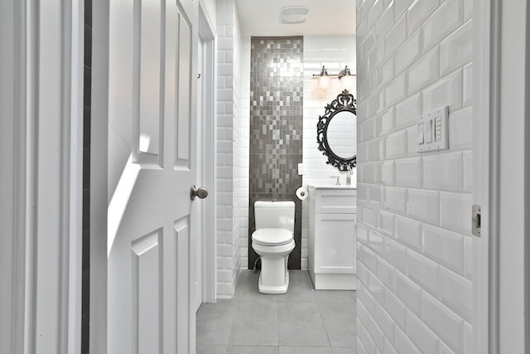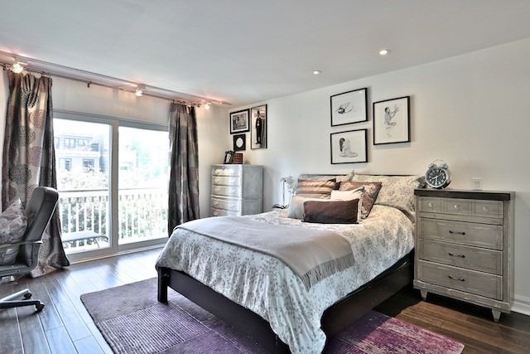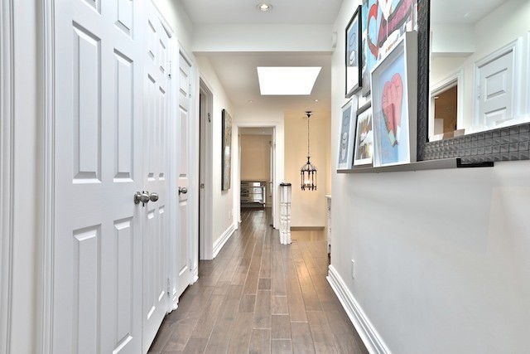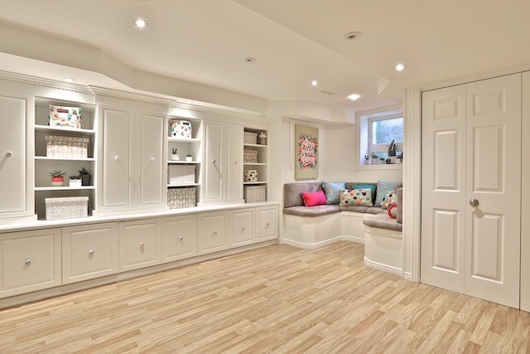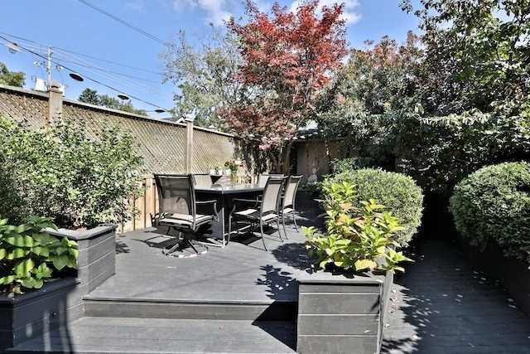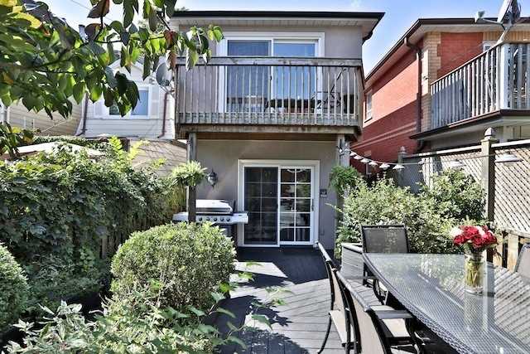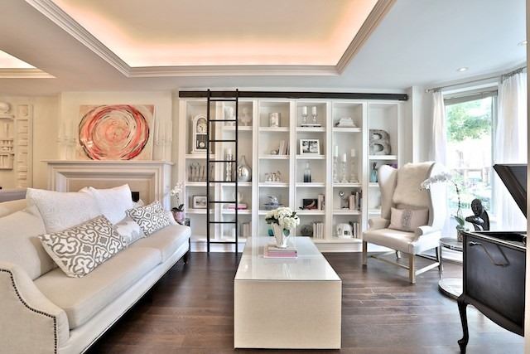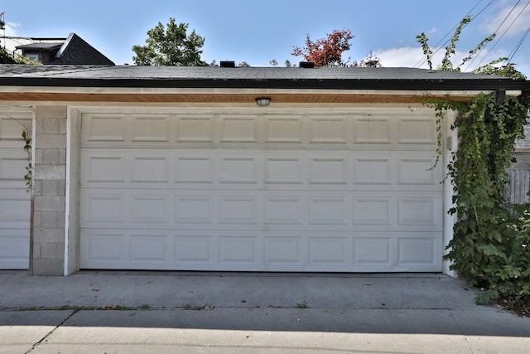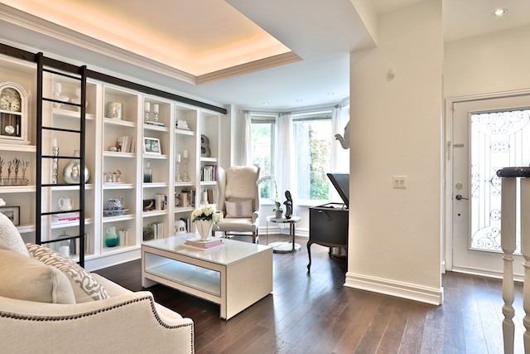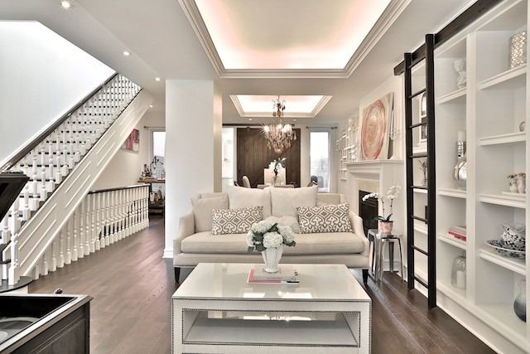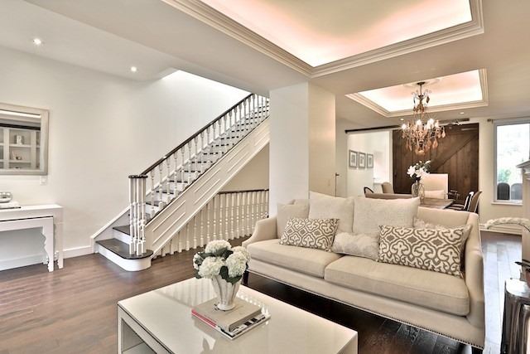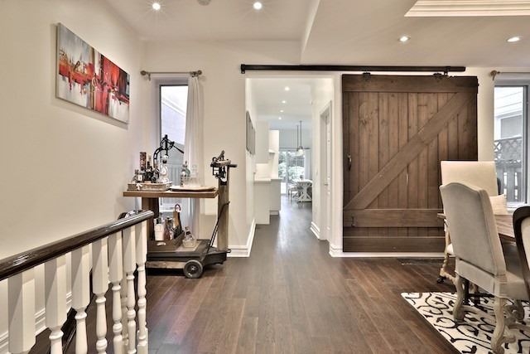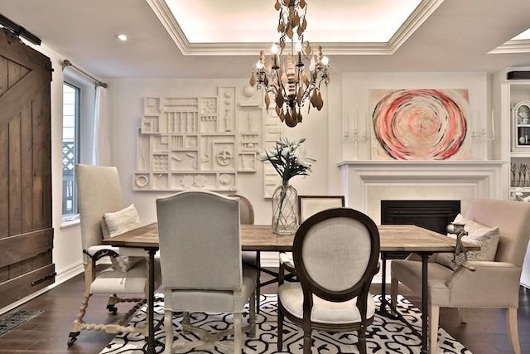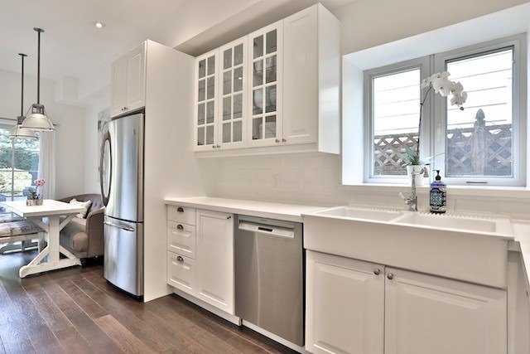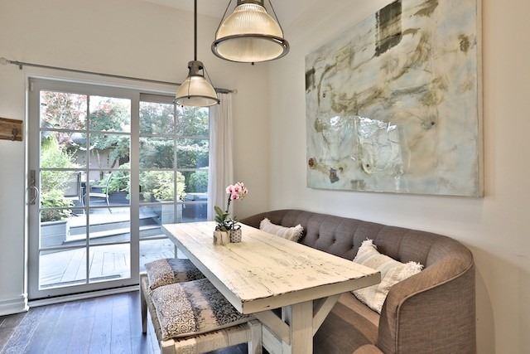Overview
| Price: |
$1,995,000 |
| Contract type: |
Sale |
| Type: |
Att/Row/Twnhouse |
| Location: |
Toronto, Ontario |
| Bathrooms: |
4 |
| Bedrooms: |
3 |
| Total Sq/Ft: |
N/A |
| Virtual tour: |
View virtual tour
|
| Open house: |
N/A |
Fully Reno'd S Annex/ Harbord Village Victorian W/2 Car Detached Garage.Soaring Ceilings, Great Natural Light,Warm Design & Approx 3000Sf Of Livable Space. This Masterpiece Has 3+1 Bedrm,4 Washrms Incl A Powder Rm, Master Bdrm Ensuite. W/O To Private Oasis On Main Flr & To Deck On 2nd. Finished Lower W/Rec Rm, Xtra Bedrm&Tons Of Storage Space. Turn-Key & Walking Distance To Everything!
General amenities
-
All Inclusive
-
Air conditioning
-
Balcony
-
Cable TV
-
Ensuite Laundry
-
Fireplace
-
Furnished
-
Garage
-
Heating
-
Hydro
-
Parking
-
Pets
Rooms
| Level |
Type |
Dimensions |
| Main |
Living |
6.00m x 3.20m |
| Main |
Dining |
4.51m x 3.48m |
| Main |
Kitchen |
2.83m x 2.83m |
| Main |
Breakfast |
2.83m x 2.77m |
| 2nd |
Master |
4.85m x 4.63m |
| 2nd |
2nd Br |
3.38m x 3.08m |
| 2nd |
3rd Br |
5.33m x 4.15m |
| Lower |
Family |
6.28m x 4.30m |
| Lower |
Other |
3.26m x 2.87m |
Map

