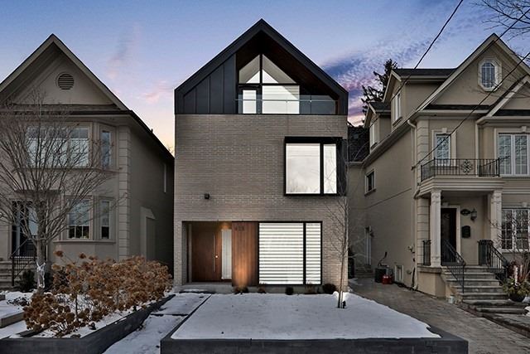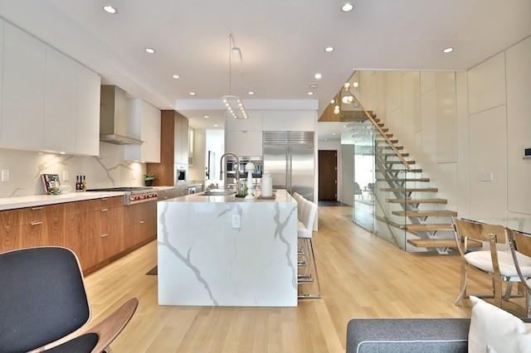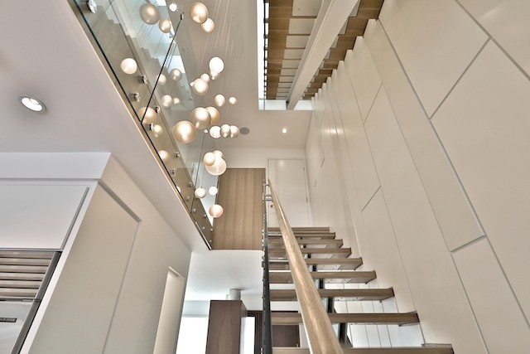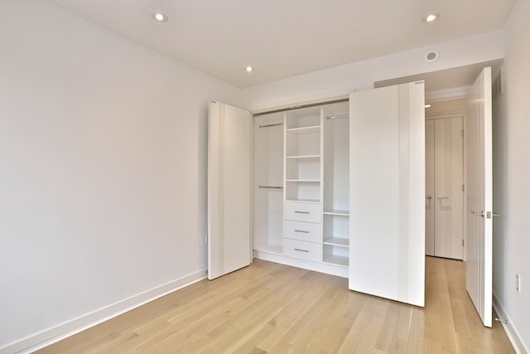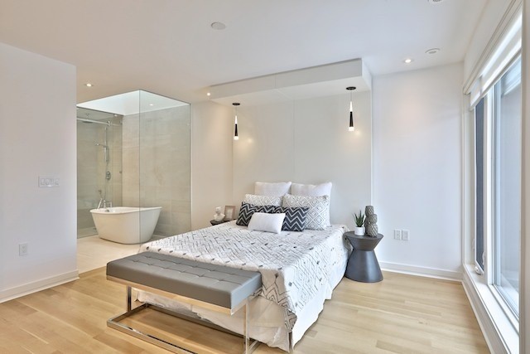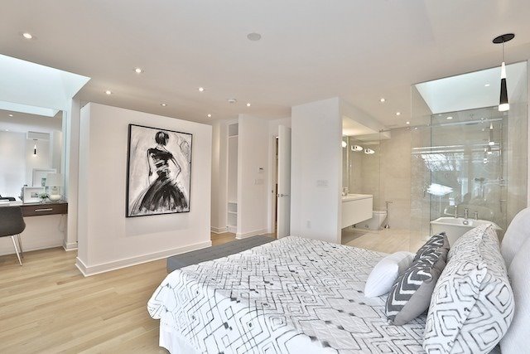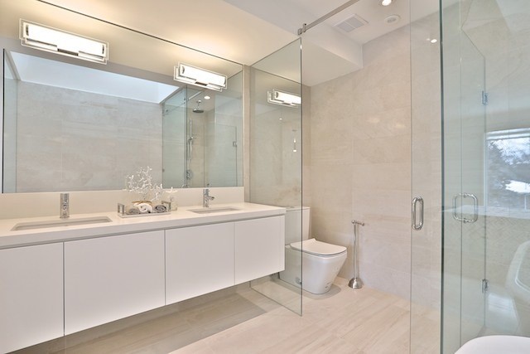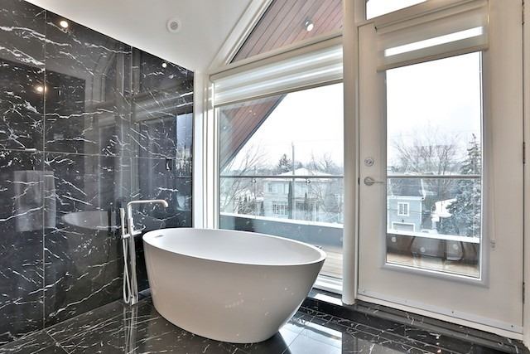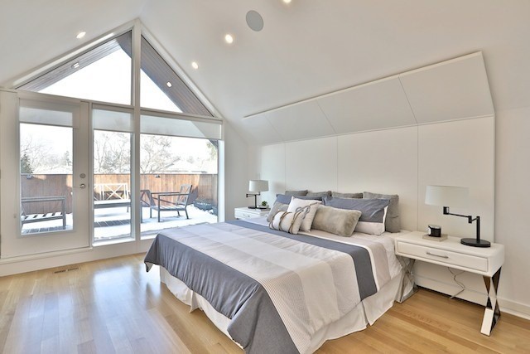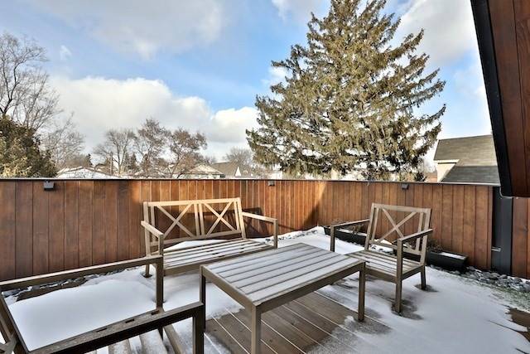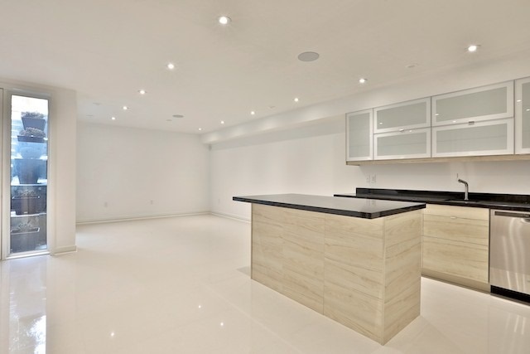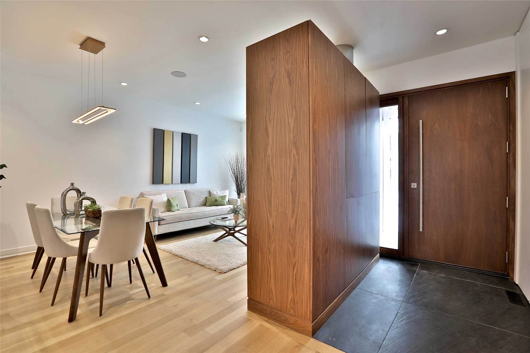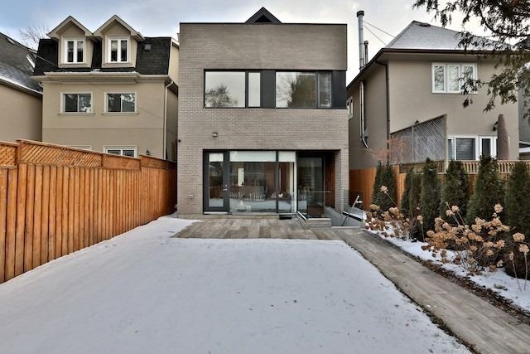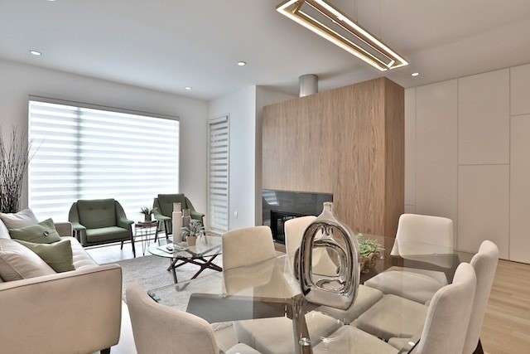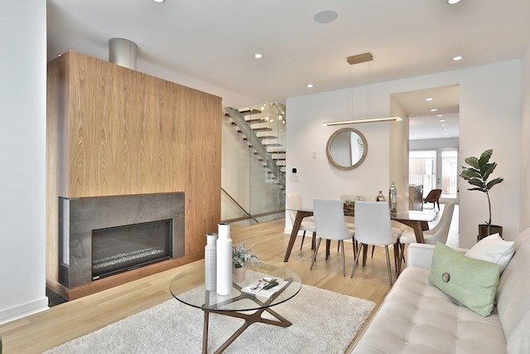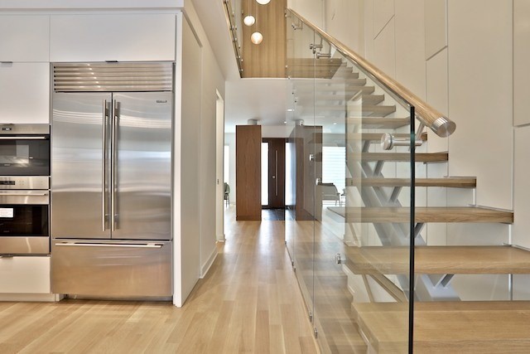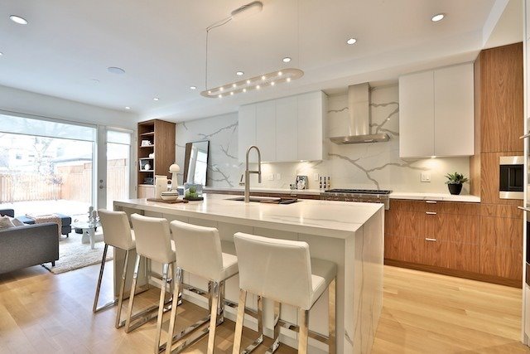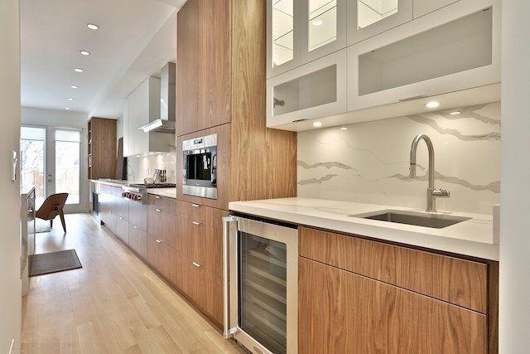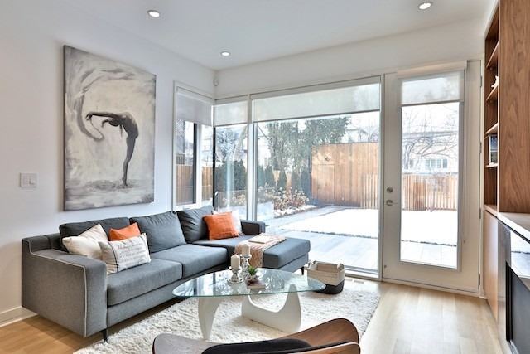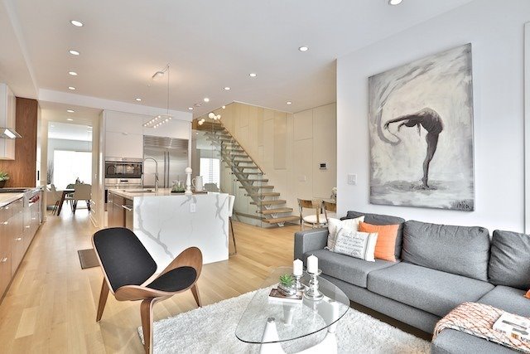Overview
| Price: |
$2,750,000 |
| Contract type: |
Sale |
| Type: |
Detached |
| Location: |
Toronto, Ontario |
| Bathrooms: |
5 |
| Bedrooms: |
4 |
| Total Sq/Ft: |
2500-3000 |
| Virtual tour: |
View virtual tour
|
| Open house: |
N/A |
A Magnificent Achievement Of Design.4 Levels Of Beautiful Living Space W/An Architectural Loft Sensibility That Is Rarely Seen. Over 3000 Sq.Ft Of Light Filled & Grand Open Concept Interior. Dramatic Floating Staircase W/A 2 Storey Glass Wall, Interior Meets Exterior With An Expanse Of Windows Overlooking Yard.4 Large Br's Including 2 Mbr's, 5 Bath's.Design Considers Daily Needs & Tremendous Attention To The Little Details. Situated In The Heart Of Midtown!
General amenities
-
All Inclusive
-
Air conditioning
-
Balcony
-
Cable TV
-
Ensuite Laundry
-
Fireplace
-
Furnished
-
Garage
-
Heating
-
Hydro
-
Parking
-
Pets
Rooms
| Level |
Type |
Dimensions |
| Main |
Living |
5.85m x 4.70m |
| Main |
Dining |
5.85m x 4.70m |
| Main |
Kitchen |
2.40m x 4.05m |
| Main |
Breakfast |
2.40m x 1.73m |
| Main |
Family |
4.05m x 3.80m |
| 2nd |
Master |
4.00m x 4.65m |
| 2nd |
2nd Br |
4.10m x 2.80m |
| 2nd |
3rd Br |
4.10m x 2.80m |
| 3rd |
Master |
7.62m x 3.50m |
| Lower |
Great Rm |
7.58m x 5.49m |
Map

