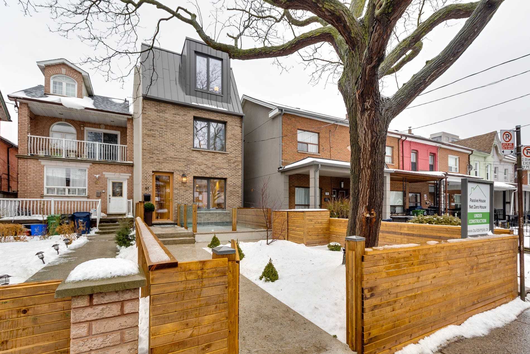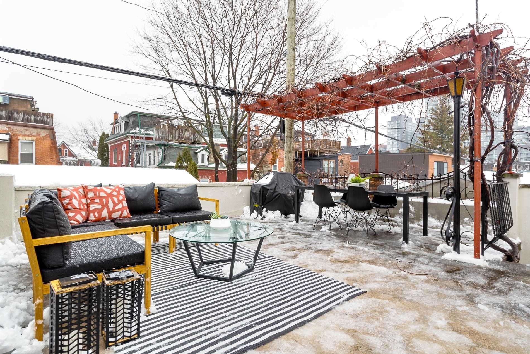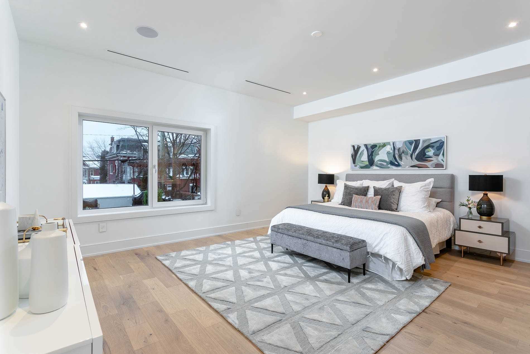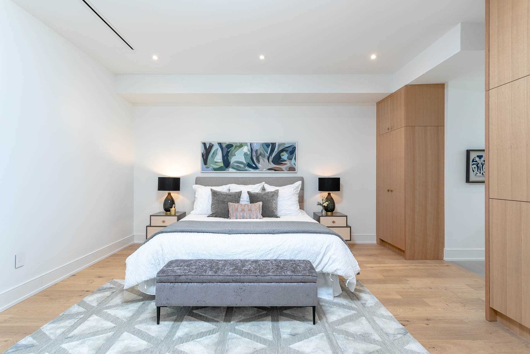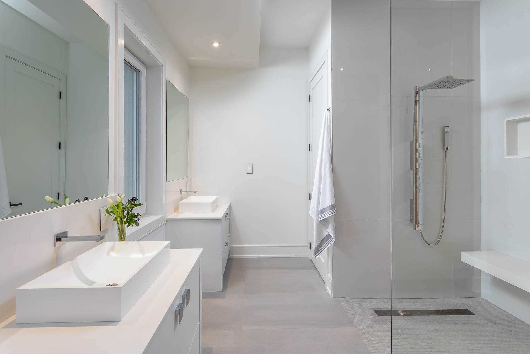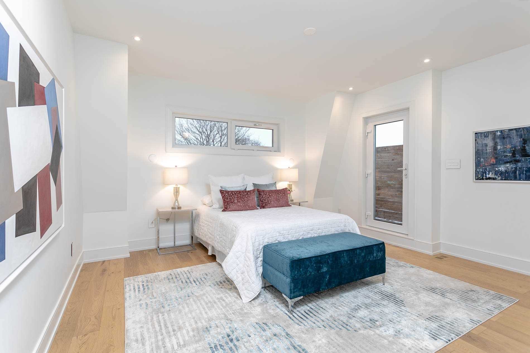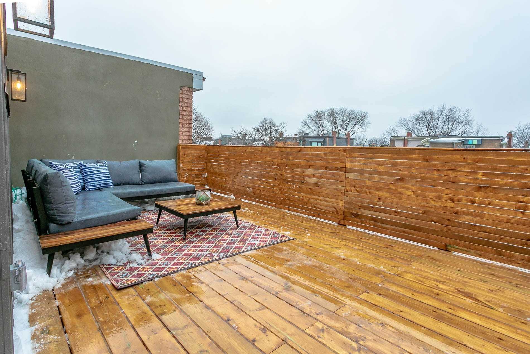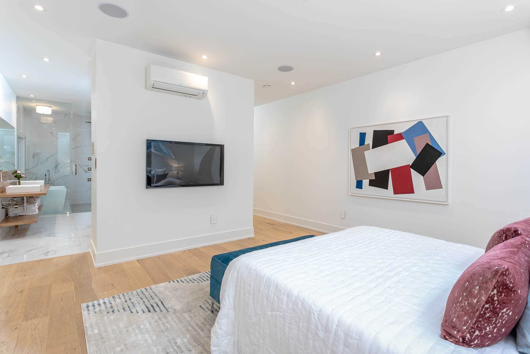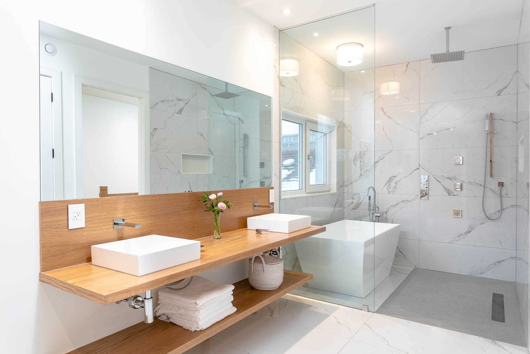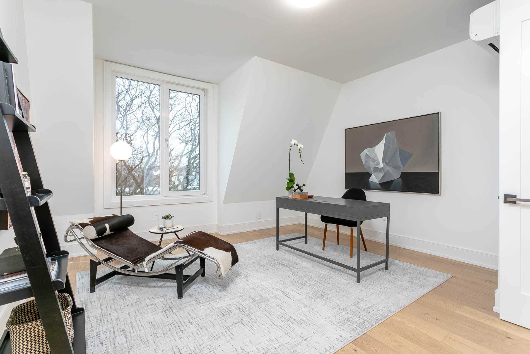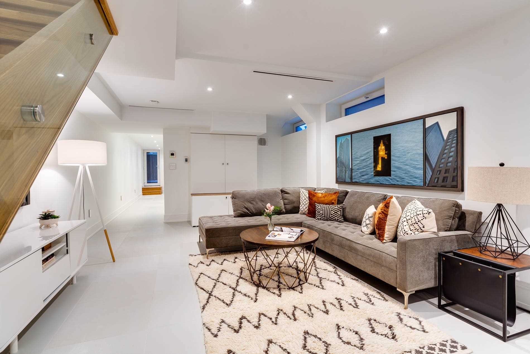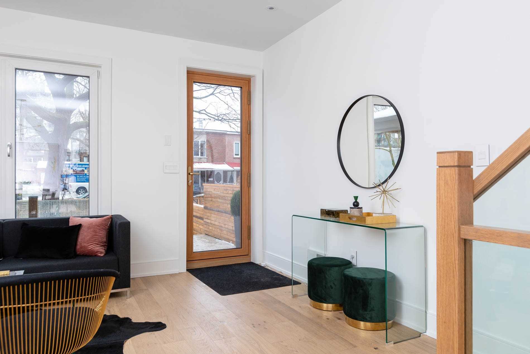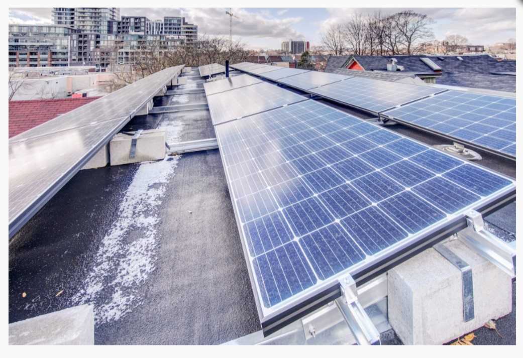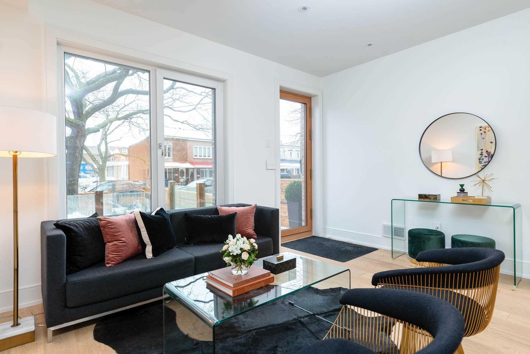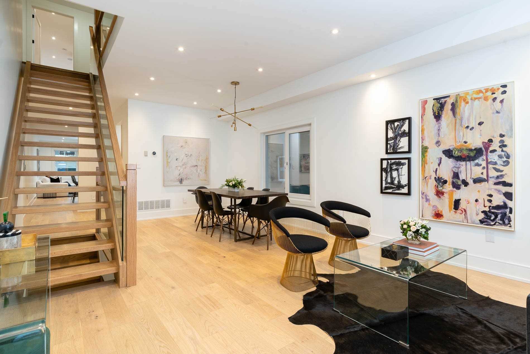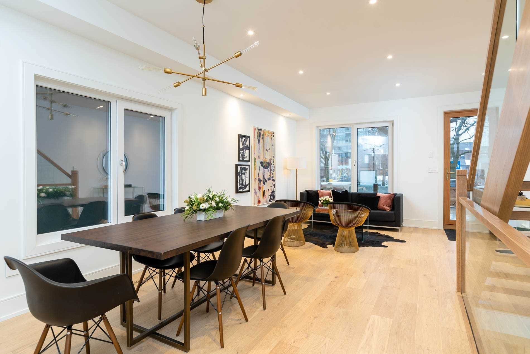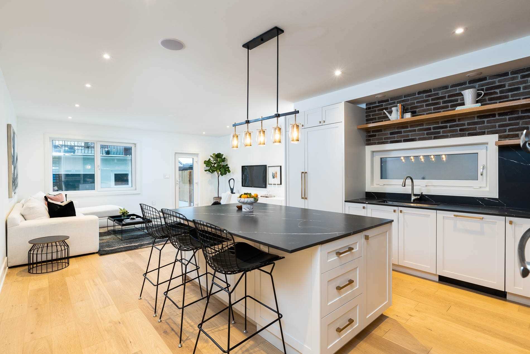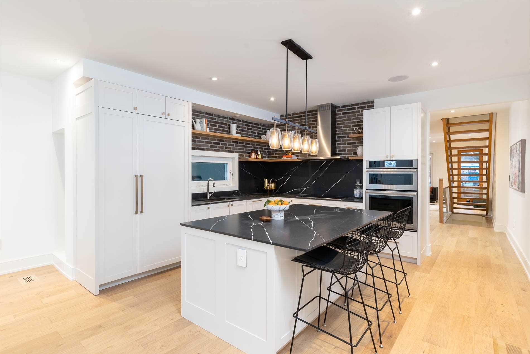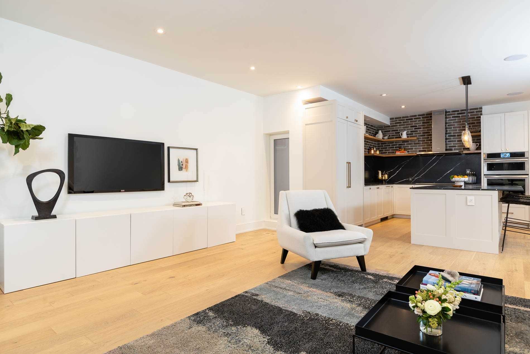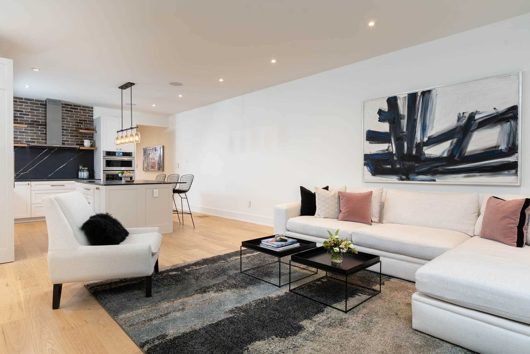Overview
| Price: |
$2,869,000 |
| Contract type: |
Sale |
| Type: |
Detached |
| Location: |
Toronto, Ontario |
| Bathrooms: |
5 |
| Bedrooms: |
4 |
| Total Sq/Ft: |
3000-3500 |
| Virtual tour: |
View virtual tour
|
| Open house: |
N/A |
Detached Super House! Full Redesign With Hyper Attention To Detail. 9' Ceilings On All Three Levels And 8' Ceilings In The Basement. Over 3500 Sq Ft Of Living Space Above Ground. Roof Top Terrace On The Garage, Solar Panels, 12" Of Insulation Between The Walls, Finished Basement With Separate Entrance. Miele Appliance Package In Kitchen With Attached Family Room. 5 Bathrooms! Built-In Sound System.
General amenities
-
All Inclusive
-
Air conditioning
-
Balcony
-
Cable TV
-
Ensuite Laundry
-
Fireplace
-
Furnished
-
Garage
-
Heating
-
Hydro
-
Parking
-
Pets
Rooms
| Level |
Type |
Dimensions |
| Main |
Living |
3.94m x 3.23m |
| Main |
Dining |
3.53m x 3.25m |
| Main |
Kitchen |
5.56m x 4.04m |
| Main |
Family |
5.56m x 5.18m |
| 2nd |
Master |
5.59m x 5.11m |
| 2nd |
2nd Br |
4.34m x 3.51m |
| 2nd |
Laundry |
2.01m x 1.57m |
| 3rd |
3rd Br |
4.75m x 4.34m |
| 3rd |
4th Br |
4.67m x 4.39m |
| Lower |
Rec |
9.98m x 4.11m |
Map

