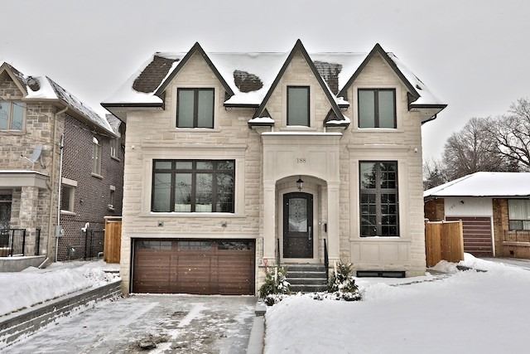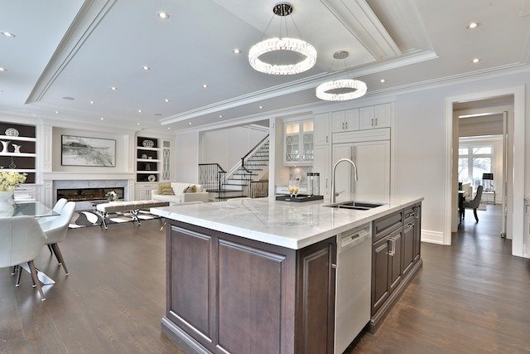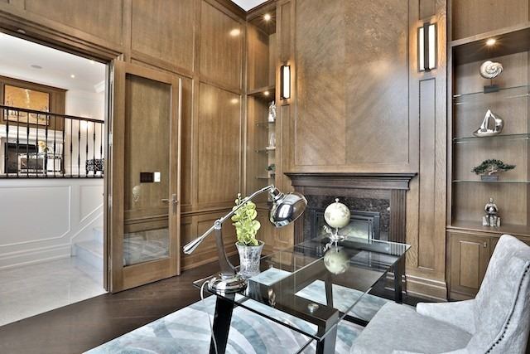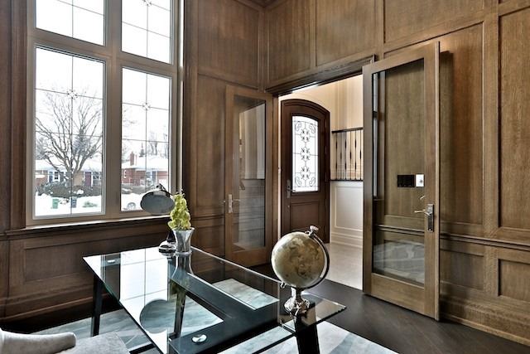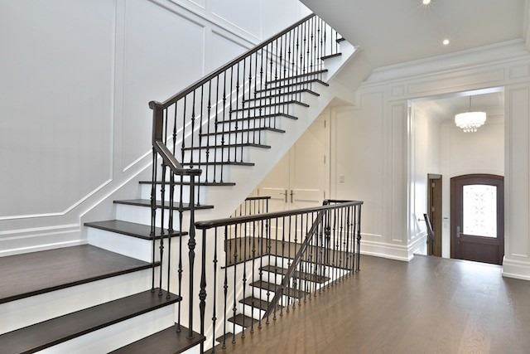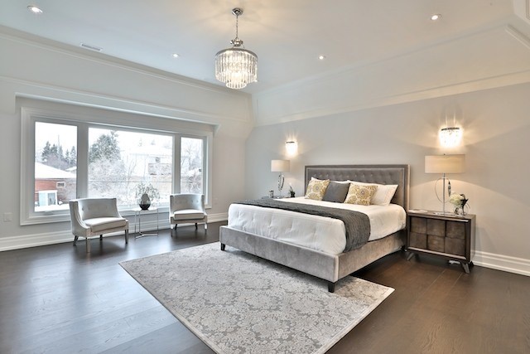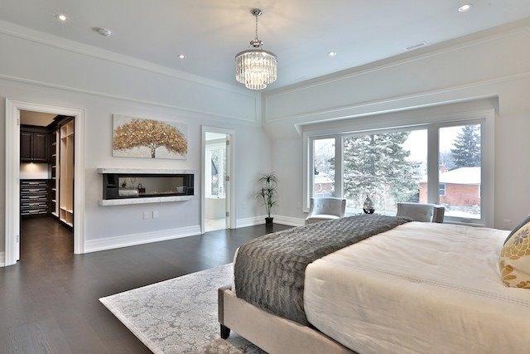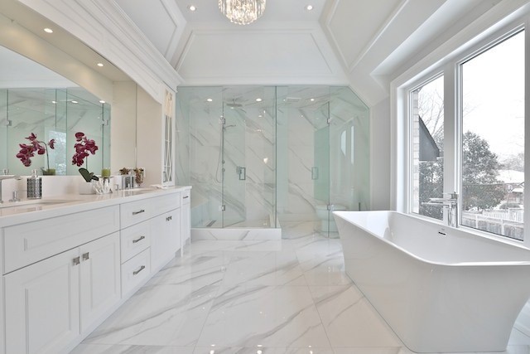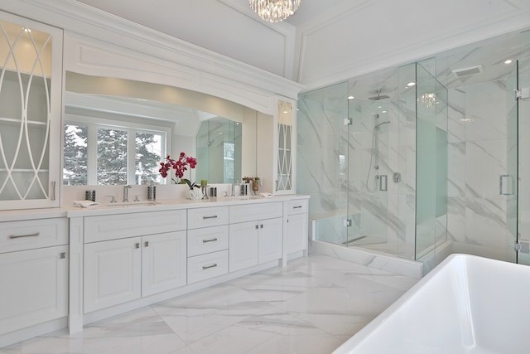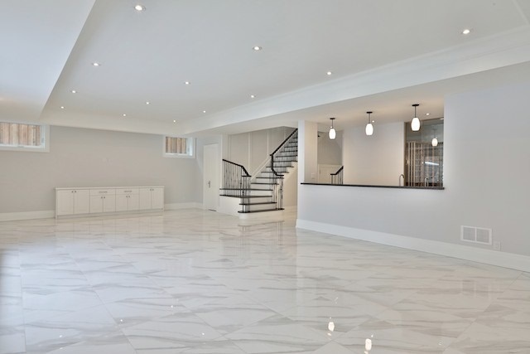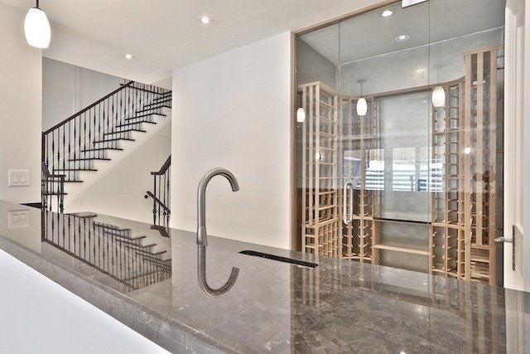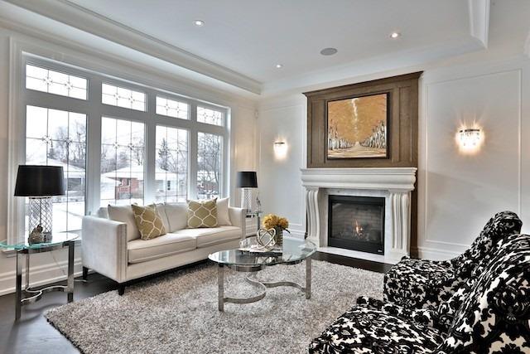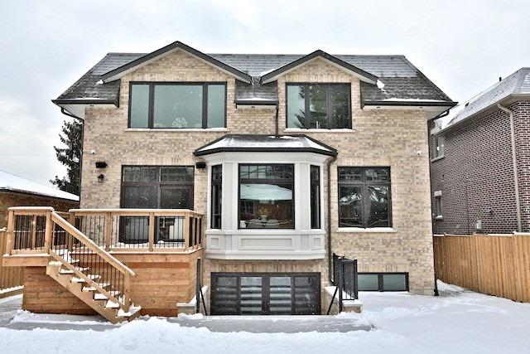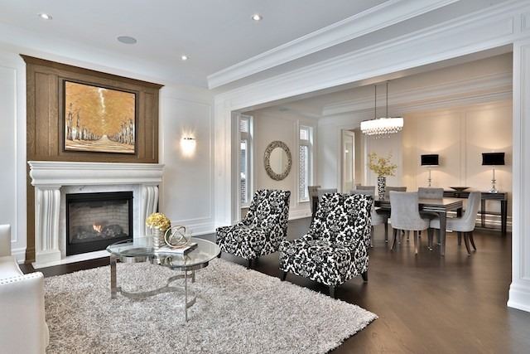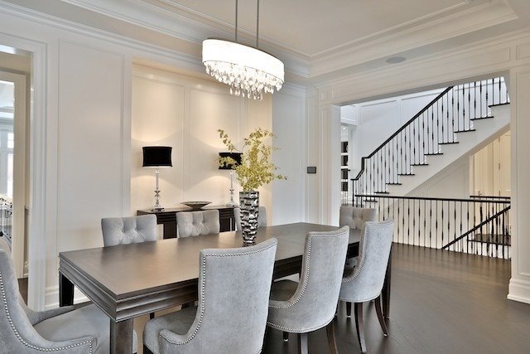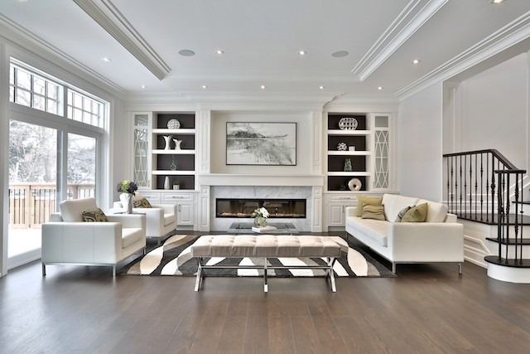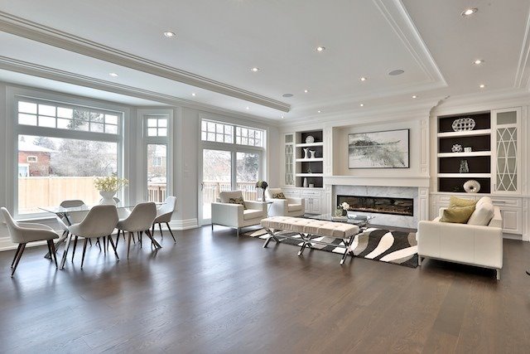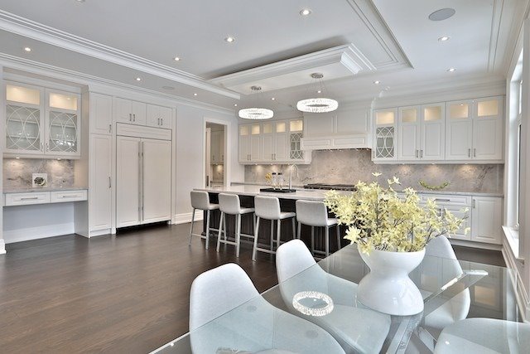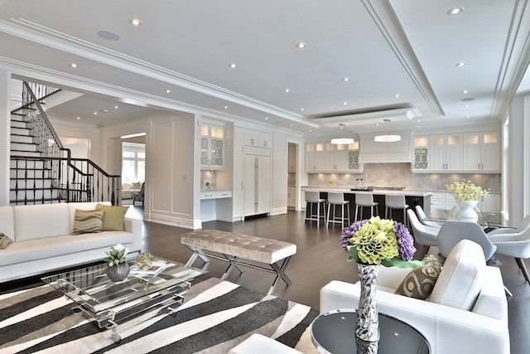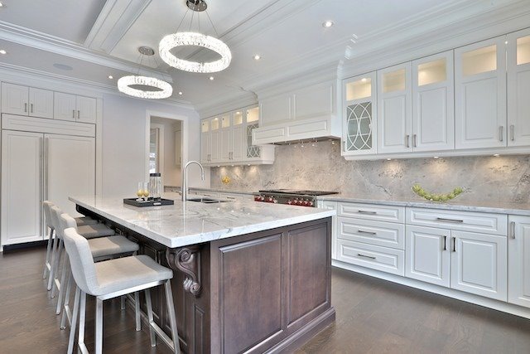Overview
| Price: |
$3,388,000 |
| Contract type: |
Sale |
| Type: |
Detached |
| Location: |
Toronto, Ontario |
| Bathrooms: |
7 |
| Bedrooms: |
4 |
| Total Sq/Ft: |
3500-5000 |
| Virtual tour: |
View virtual tour
|
| Open house: |
N/A |
Absolutely Luxurious Custom House W/ Stunning 5,700 Sq Ft Of Living Space! 4+1 Bdrms & 7 Baths With The Highest Quality In Design, Specs & Finishing! Natural Limestone Ext. Facade, 7" White Oak Flr C/W Unique Stain, Wall Paneling, Crown Mouldings, Meticulous Kitchen Cabinetry C/W Quartz C/T, Top Notch Appliances, Breakfast Bar, Super Spacious Family Rm C/W Customized Wall Unit & Fireplace, W/O To Deck, Heated Floor In Foyer, Basement Thru-Out, Master Ensuite.
General amenities
-
All Inclusive
-
Air conditioning
-
Balcony
-
Cable TV
-
Ensuite Laundry
-
Fireplace
-
Furnished
-
Garage
-
Heating
-
Hydro
-
Parking
-
Pets
Rooms
| Level |
Type |
Dimensions |
| Main |
Living |
5.38m x 4.39m |
| Main |
Dining |
5.38m x 4.19m |
| Main |
Family |
6.32m x 5.89m |
| Main |
Library |
3.71m x 3.48m |
| 2nd |
Master |
6.00m x 5.66m |
| 2nd |
2nd Br |
4.75m x 3.63m |
| 2nd |
3rd Br |
4.47m x 3.91m |
| 2nd |
4th Br |
4.50m x 3.68m |
Map

