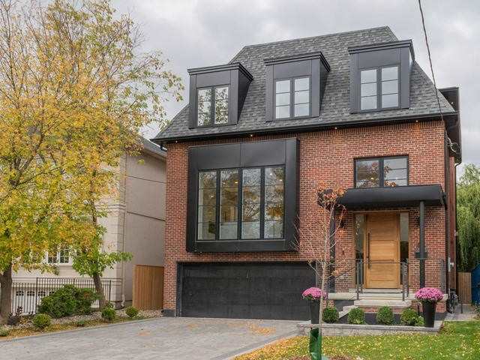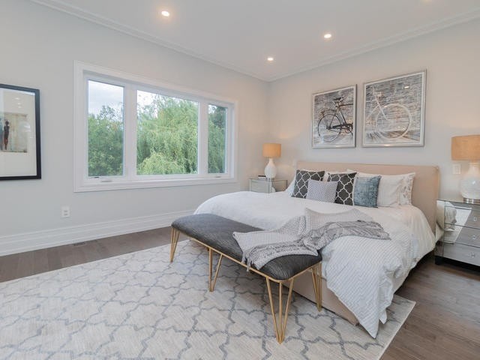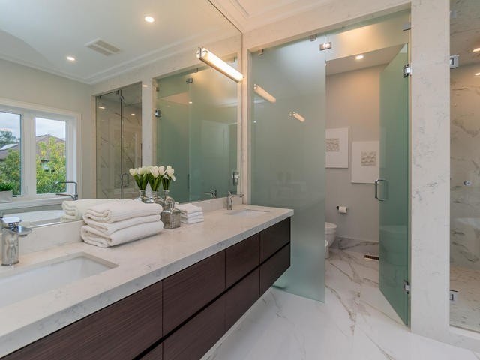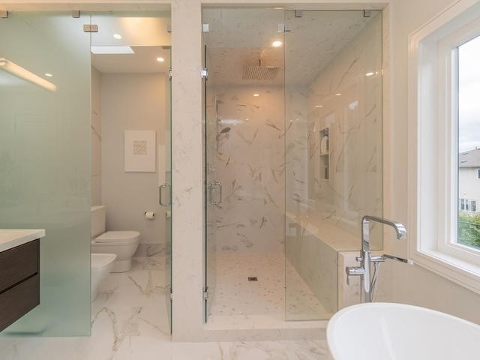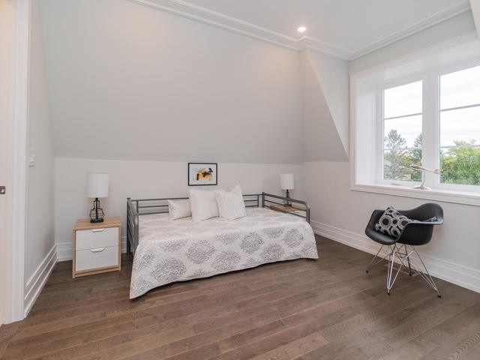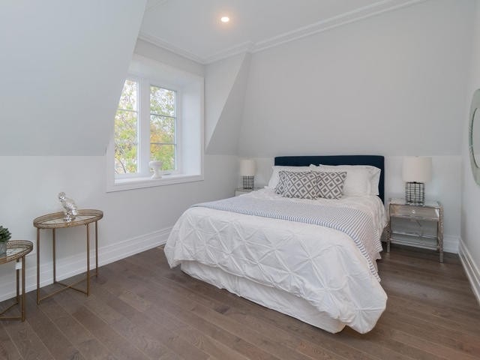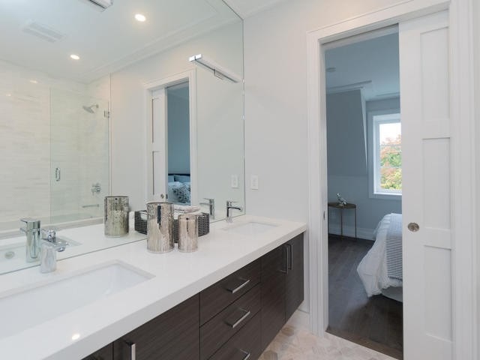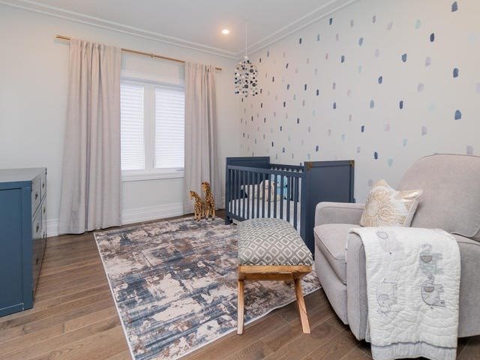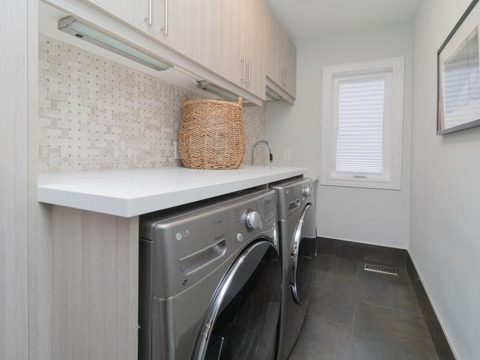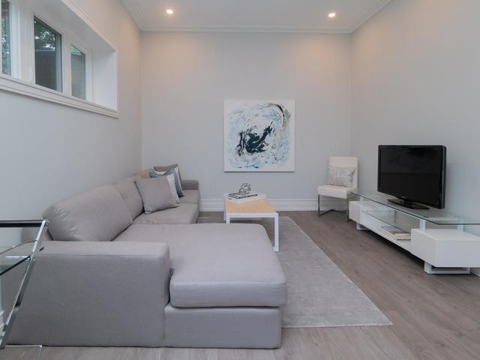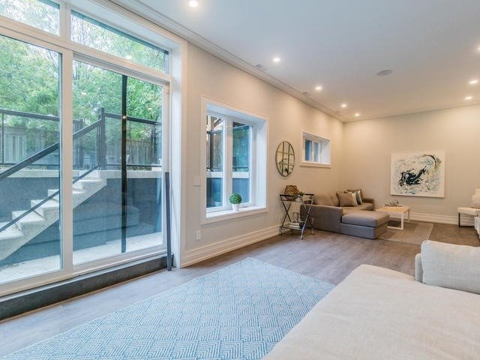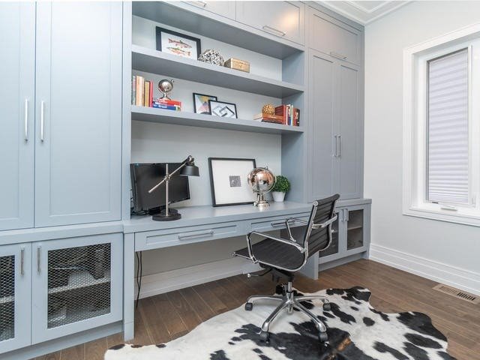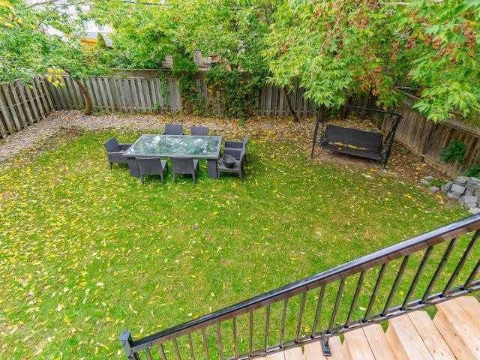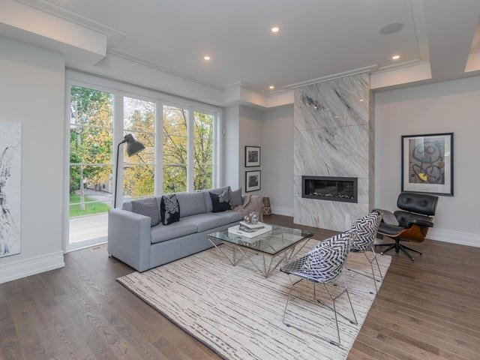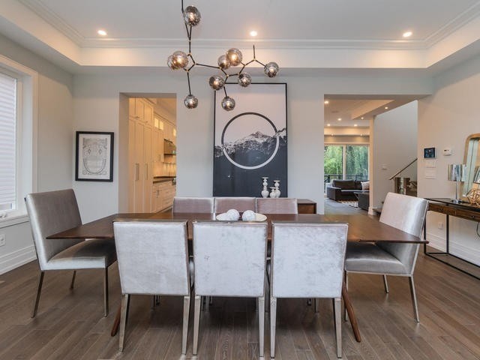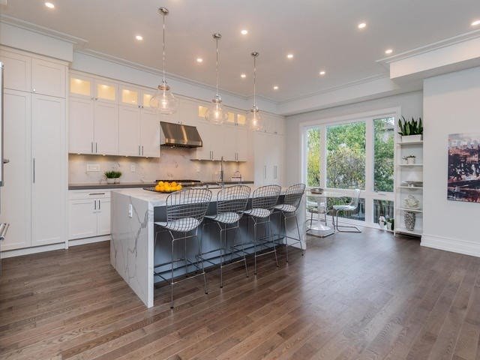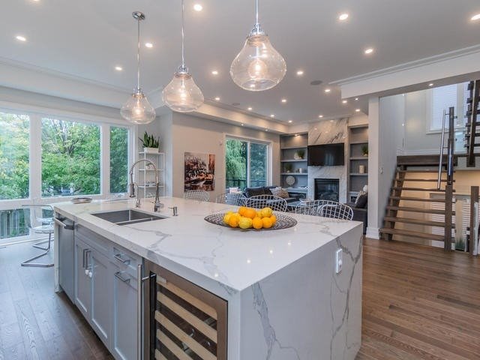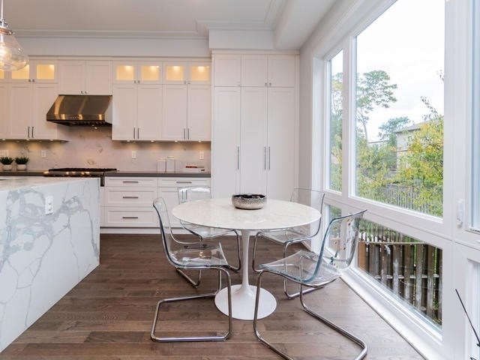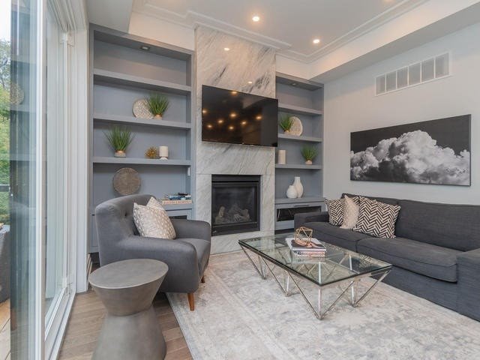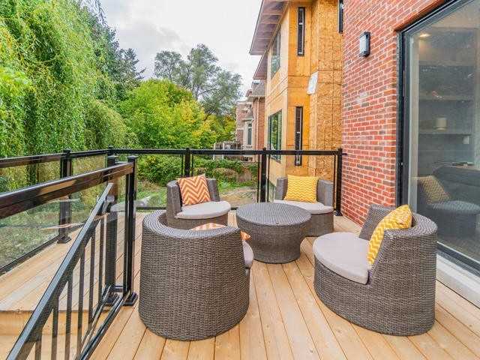Overview
| Price: |
$2,888,000 |
| Contract type: |
Sale |
| Type: |
Detached |
| Location: |
Toronto, Ontario |
| Bathrooms: |
4 |
| Bedrooms: |
4 |
| Total Sq/Ft: |
3000-3500 |
| Virtual tour: |
View virtual tour
|
| Open house: |
N/A |
Stunning Transitional Custom-Built Home With Floor To Ceiling Windows. Just One Street N Of Melrose Ave. Open Concept, Large Principal Rooms, Hardwood Floors Throughout. Gourmet Kitchen W/ Quarts Counters. Open To Family Room W/ Custom B/Is & W/O To Extra-Large Deck. Floor To Ceiling Marble Fireplace In Living & Family Room. Office W/ Custom Built-Ins On The Main Floor. Bedrooms With W/I Closets W/ Custom B/Is. Led Lights Throughout.
General amenities
-
All Inclusive
-
Air conditioning
-
Balcony
-
Cable TV
-
Ensuite Laundry
-
Fireplace
-
Furnished
-
Garage
-
Heating
-
Hydro
-
Parking
-
Pets
Rooms
| Level |
Type |
Dimensions |
| Main |
Living |
24.40m x 19.90m |
| Main |
Dining |
24.40m x 19.90m |
| Main |
Kitchen |
11.10m x 14.20m |
| Main |
Office |
11.10m x 7.90m |
| Main |
Family |
16.50m x 12.50m |
| 2nd |
Master |
17.20m x 12.70m |
| 2nd |
2nd Br |
15.00m x 10.60m |
| 2nd |
3rd Br |
19.30m x 10.40m |
| 2nd |
4th Br |
11.30m x 11.70m |
| Bsmt |
Rec |
30.00m x 11.11m |
Map

