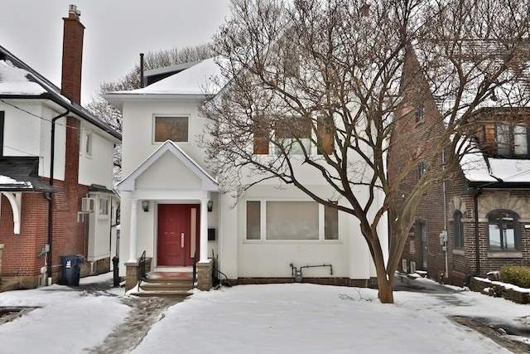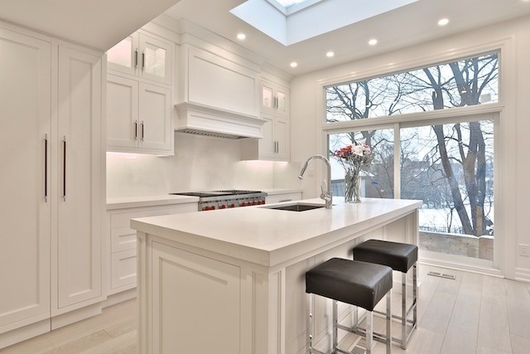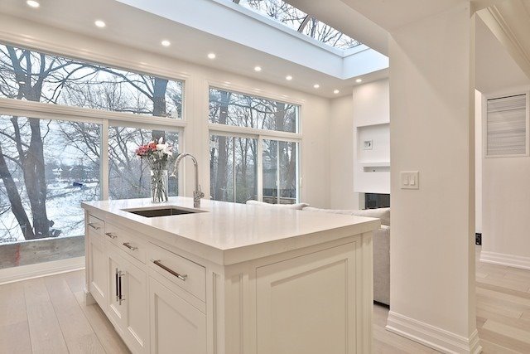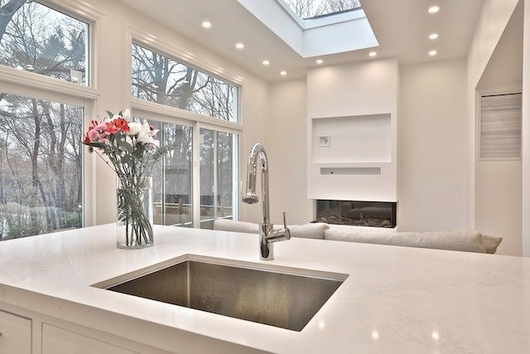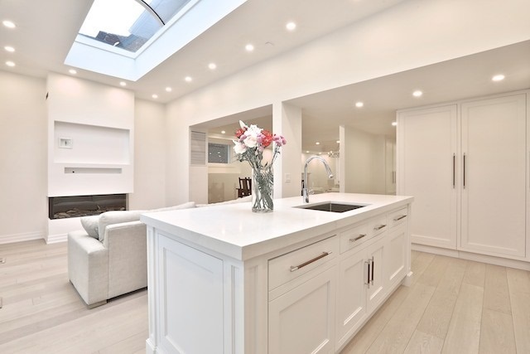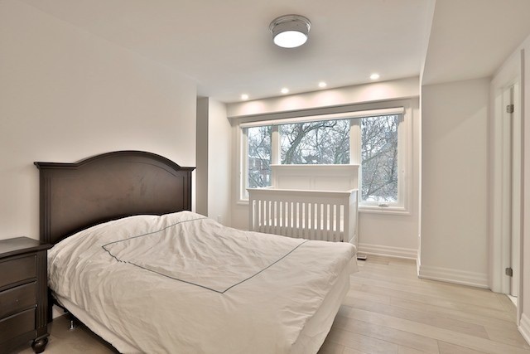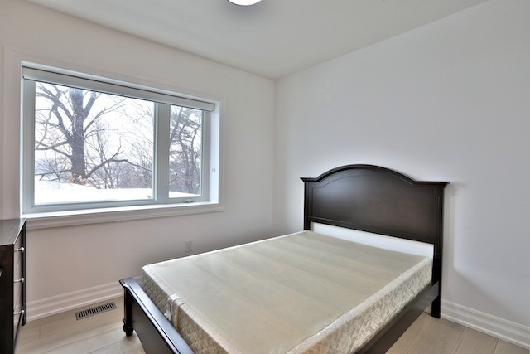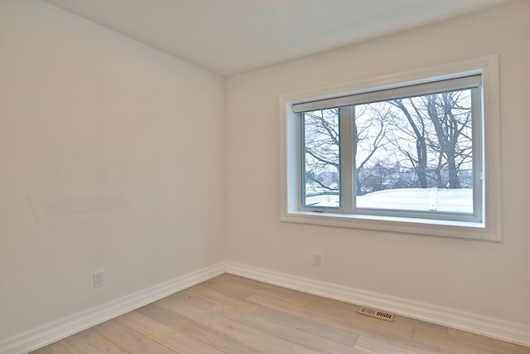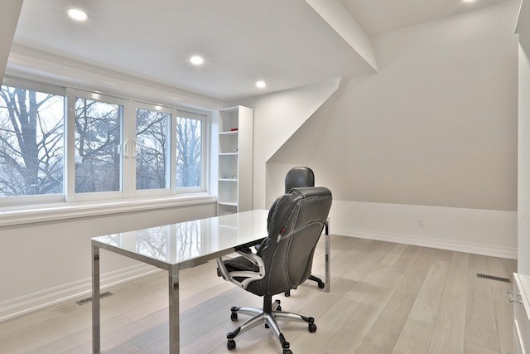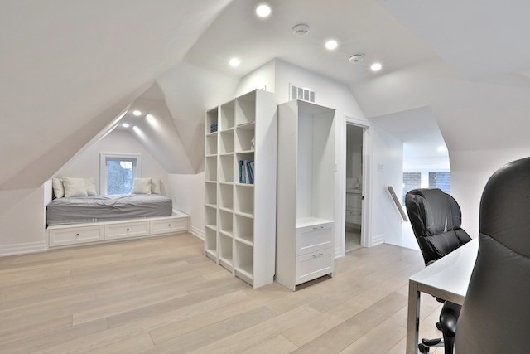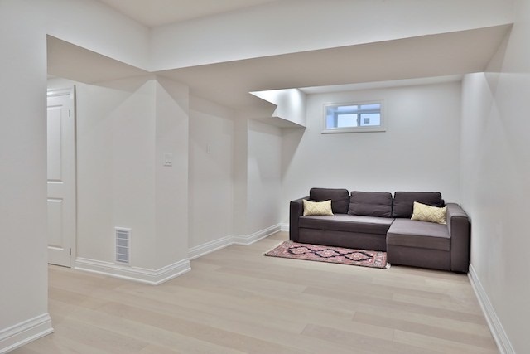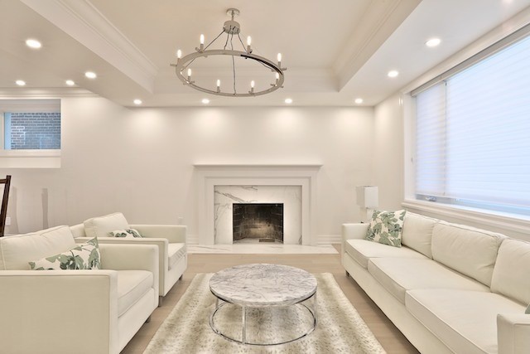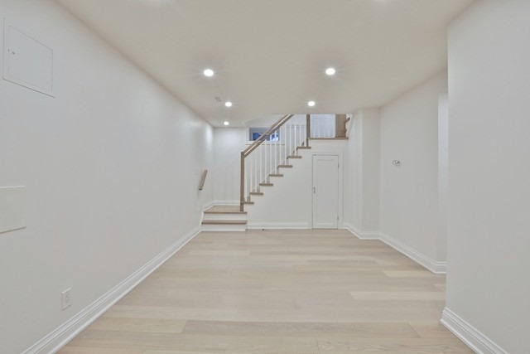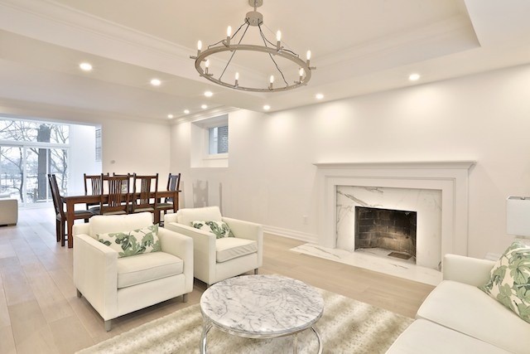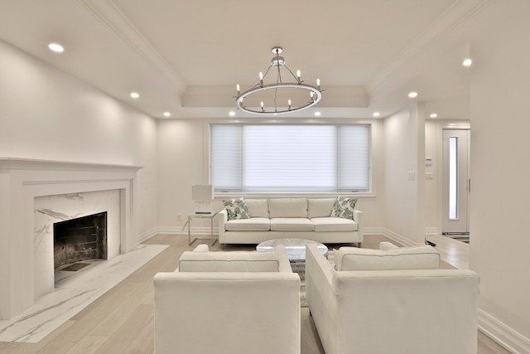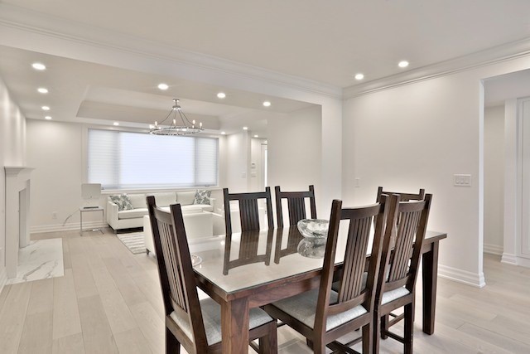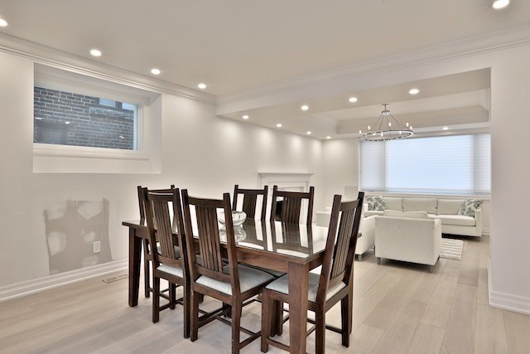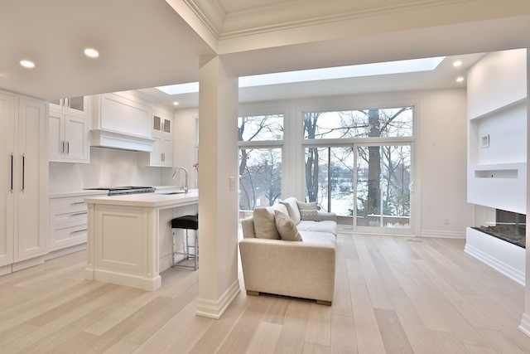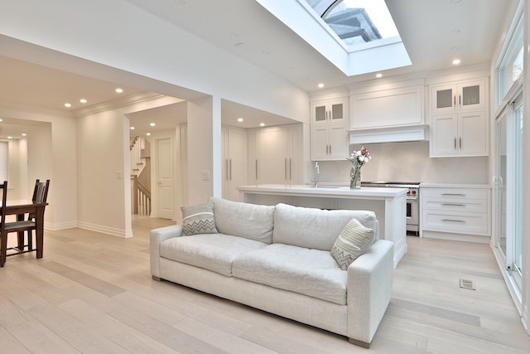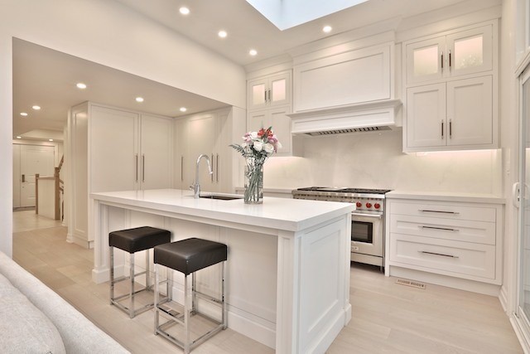Overview
| Price: |
$7,500 |
| Contract type: |
Lease |
| Type: |
Detached |
| Location: |
Toronto, Ontario |
| Bathrooms: |
5 |
| Bedrooms: |
4 |
| Total Sq/Ft: |
N/A |
| Virtual tour: |
N/A
|
| Open house: |
N/A |
Newly Ren'd Home In The Heart Of Lytton Park 2 1/2 Storey,4+1 Bdrms, 5 Bathrms, Over 3000Sqft Of Living Space, Open Concept Chefs Kitchen Overlooking Family Rm, Sitting Atop The Otter Creek Ravine & Trail. Hdwd Flrs, Pot Lights, Granite, Marble, In Flr Heated Lower Level Nanny Suite &Rec/Games & Or Theatre Rm, Amazing Master Suite! Mins To Yonge Str, 401, J.R & Lawrence Park School District.This Is A Corporate Move & Available For Extended Period Of Time!
General amenities
-
All Inclusive
-
Air conditioning
-
Balcony
-
Cable TV
-
Ensuite Laundry
-
Fireplace
-
Furnished
-
Garage
-
Heating
-
Hydro
-
Parking
-
Pets
Rooms
| Level |
Type |
Dimensions |
| Main |
Living |
5.54m x 4.06m |
| Main |
Dining |
4.57m x 3.78m |
| Main |
Kitchen |
3.81m x 3.20m |
| Main |
Family |
3.81m x 3.35m |
| 2nd |
Master |
4.57m x 4.34m |
| 2nd |
2nd Br |
4.09m x 3.73m |
| 2nd |
3rd Br |
3.35m x 3.25m |
| 3rd |
4th Br |
7.52m x 2.97m |
| Lower |
Study |
3.86m x 3.66m |
Map

