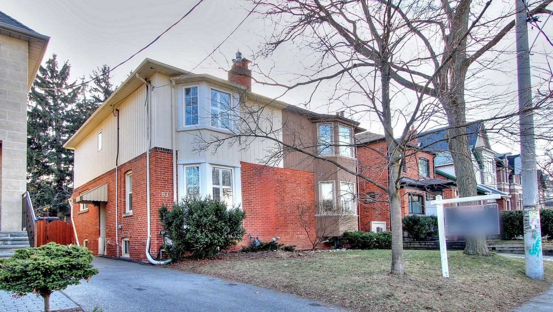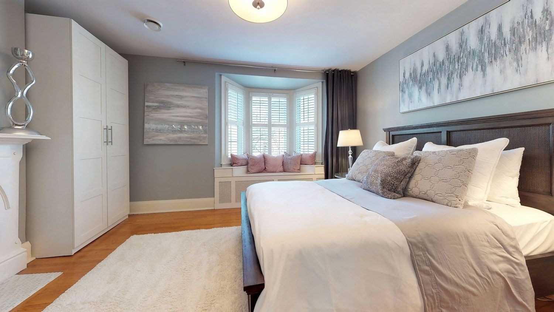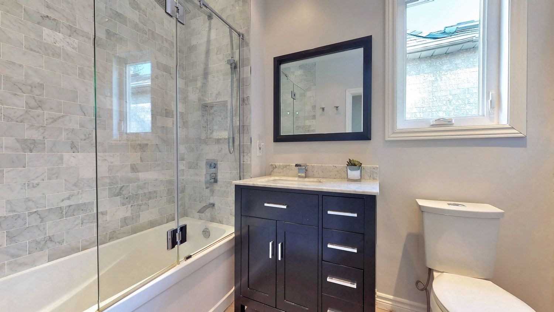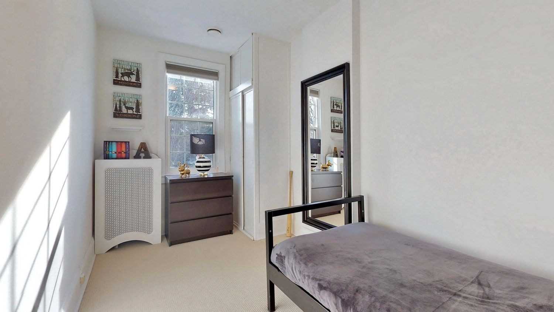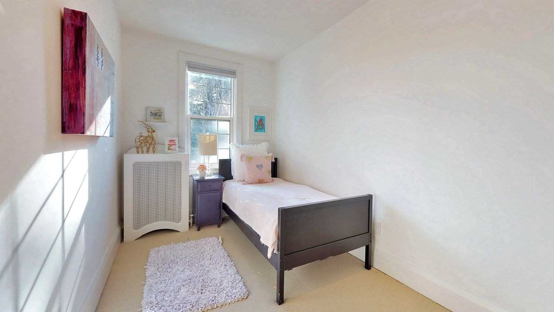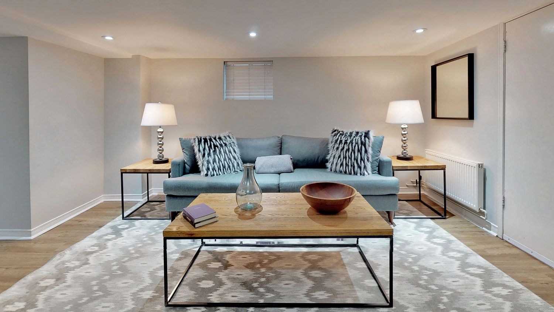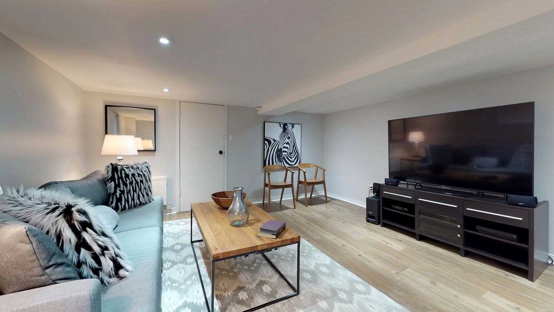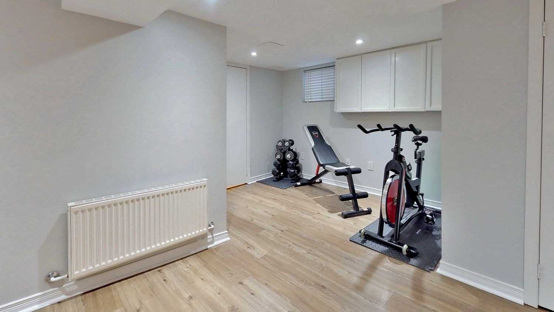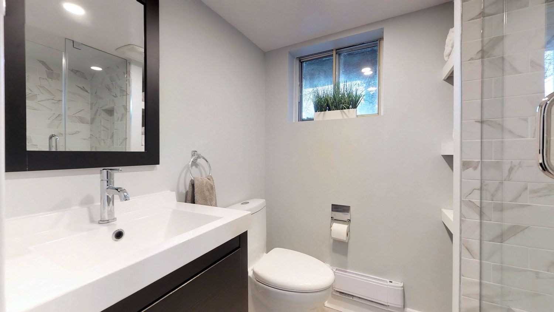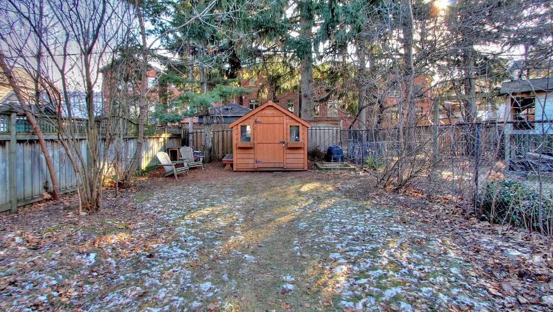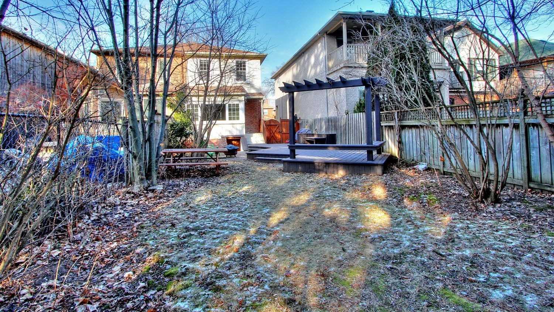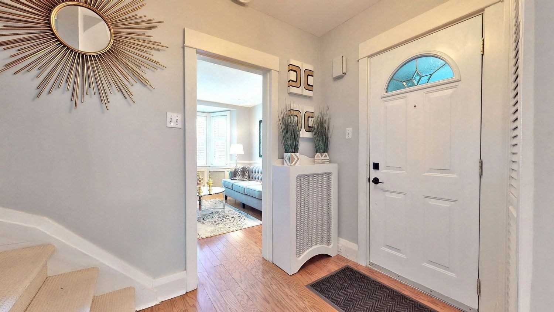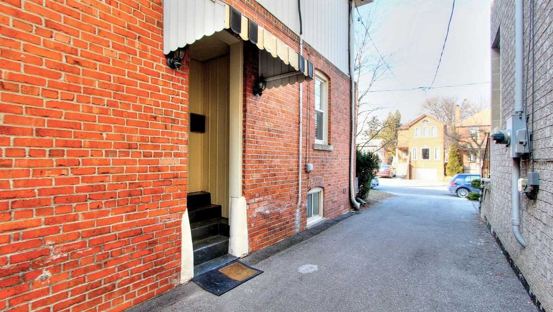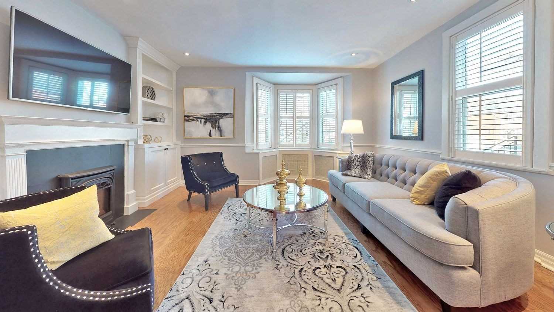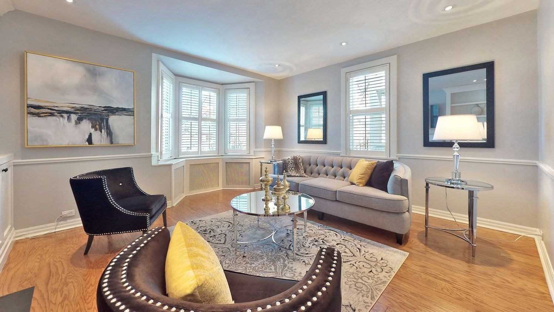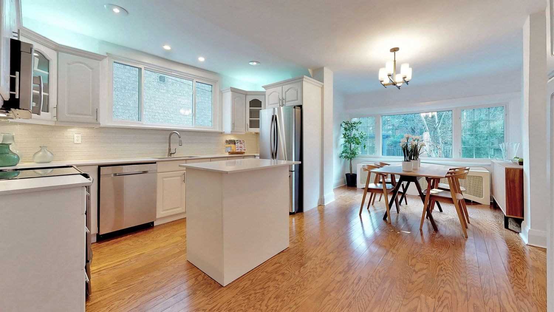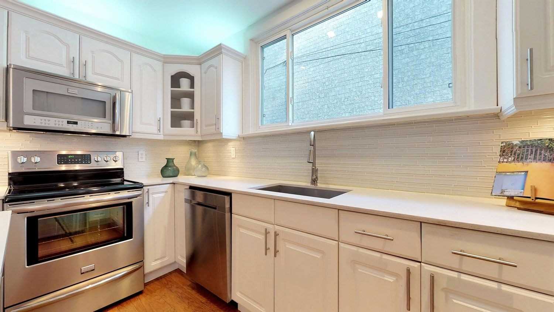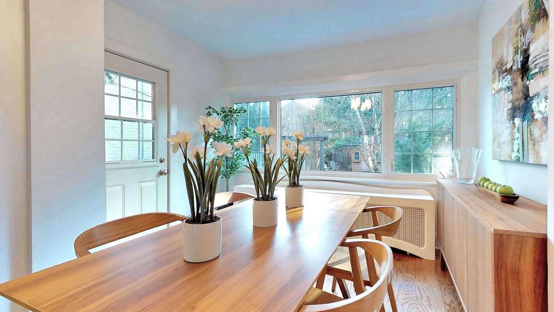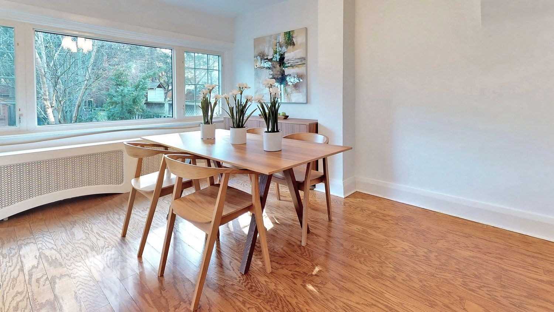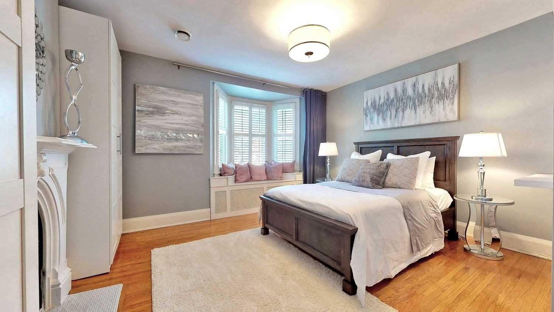Overview
| Price: |
$1,398,000 |
| Contract type: |
Sale |
| Type: |
Semi-Detached |
| Location: |
Toronto, Ontario |
| Bathrooms: |
2 |
| Bedrooms: |
3 |
| Total Sq/Ft: |
N/A |
| Virtual tour: |
View virtual tour
|
| Open house: |
N/A |
Fantastic 3 Bed Semi! Generous Lot 25X125! 3 Prk Pvt Drive, Bright Kitchen-Quartz Counters,Glass Backsplash,Island,Ss Appliances, Eat-In Dining, Huge Windows & Back Door.Stunning Deck & Custom Shed.Large Liv/Room W/ Gas Fireplace, Built-In Bookcase, Bay Window O/Looks Front! 2nd Flr Boasts Large Master, 3Pc Bath-Heated Floors! Newly Reno'd Bsmt New Vinyl Floor! And 3Pc Bath-Heated Floors. Sep Entrance. Steps To Ttc & Shops On Yonge, Bedford Park Area
General amenities
-
All Inclusive
-
Air conditioning
-
Balcony
-
Cable TV
-
Ensuite Laundry
-
Fireplace
-
Furnished
-
Garage
-
Heating
-
Hydro
-
Parking
-
Pets
Rooms
| Level |
Type |
Dimensions |
| Main |
Kitchen |
4.00m x 4.67m |
| Main |
Dining |
1.96m x 2.80m |
| Main |
Living |
4.36m x 4.05m |
| 2nd |
Master |
4.36m x 5.00m |
| 2nd |
2nd Br |
4.00m x 2.30m |
| 2nd |
3rd Br |
4.13m x 2.28m |
| Bsmt |
Rec |
7.65m x 4.45m |
| Bsmt |
Exercise |
2.75m x 1.99m |
| Bsmt |
Laundry |
2.66m x 2.22m |
Map

