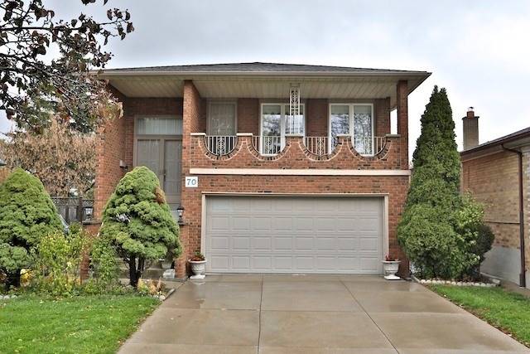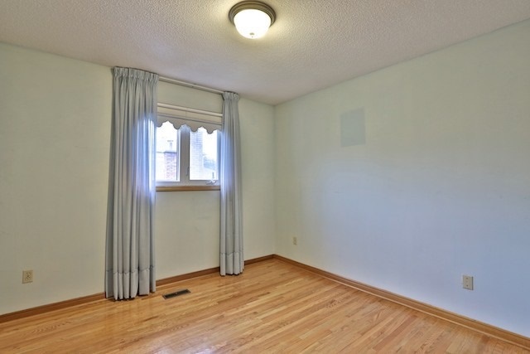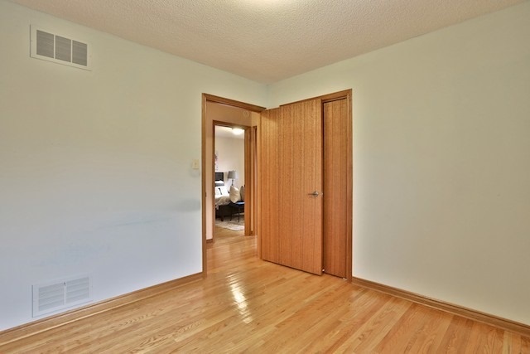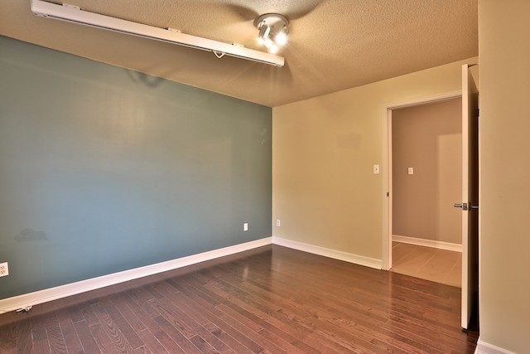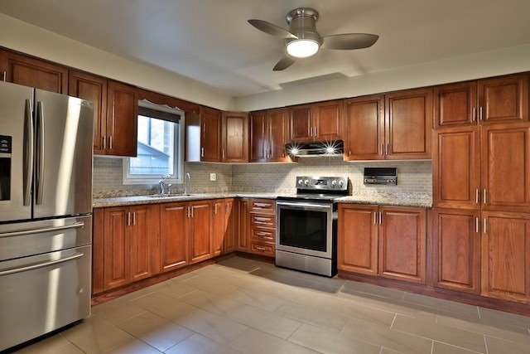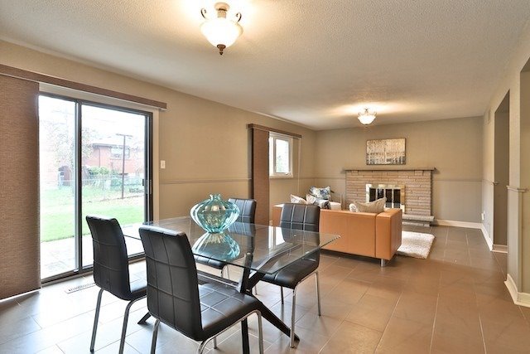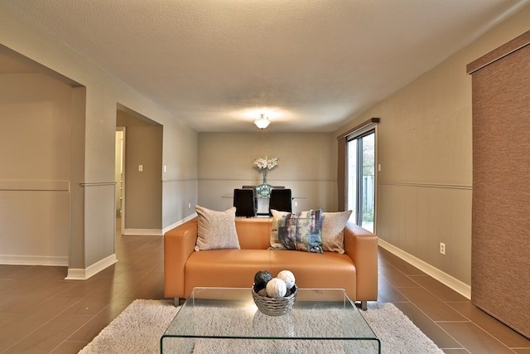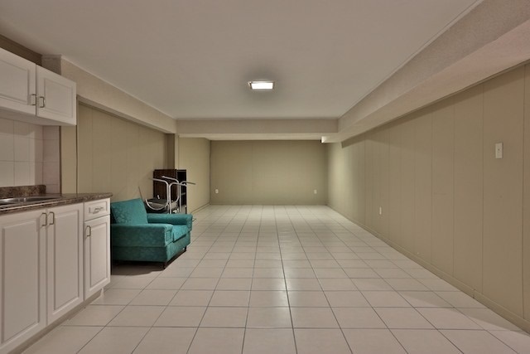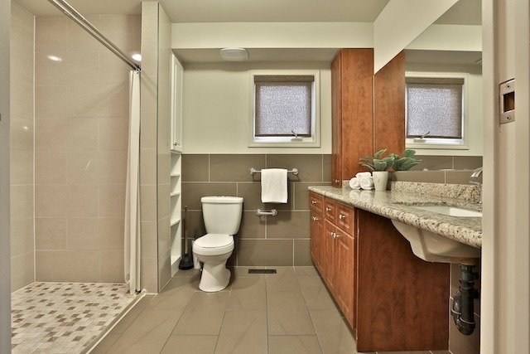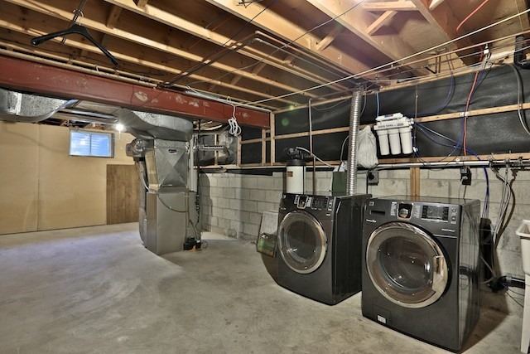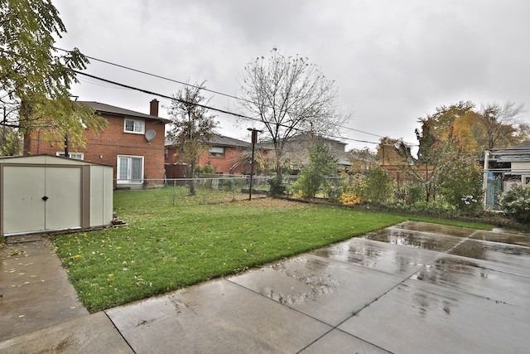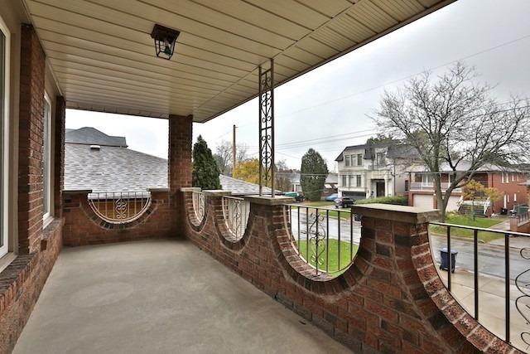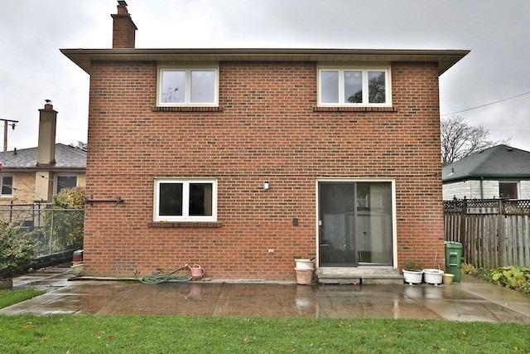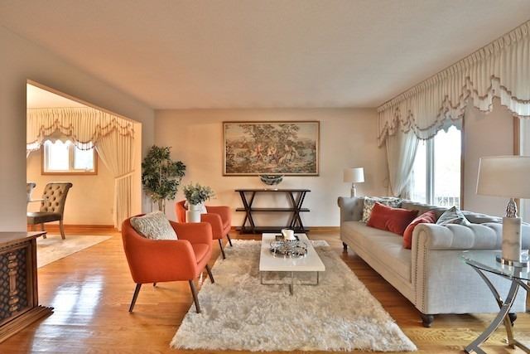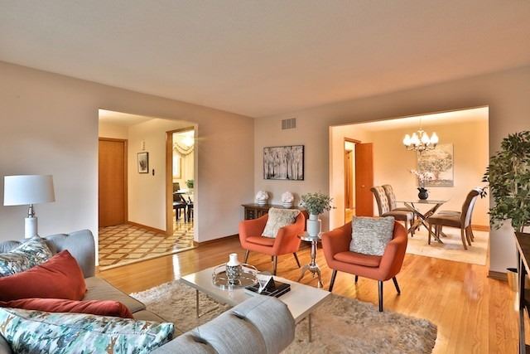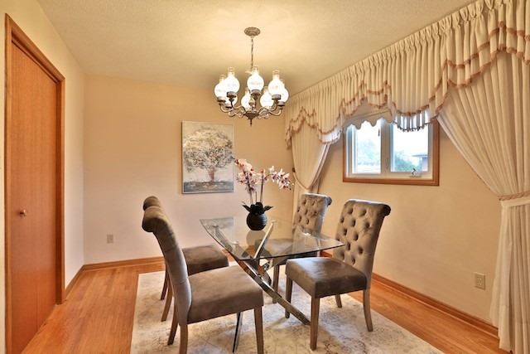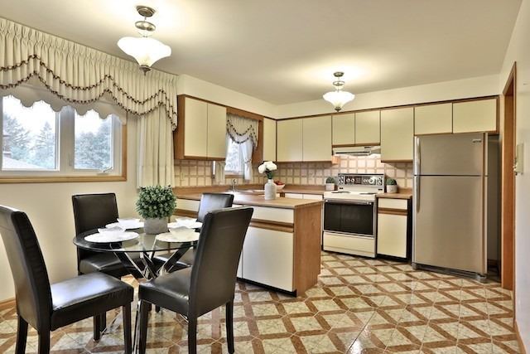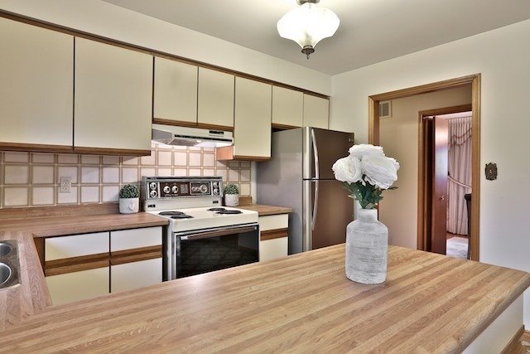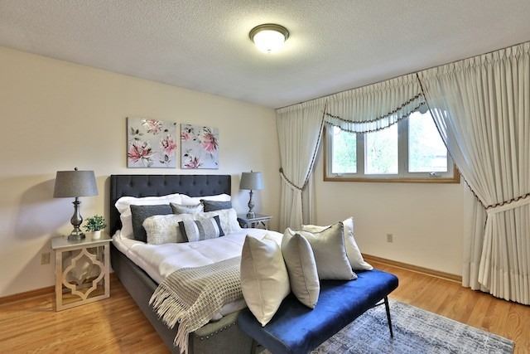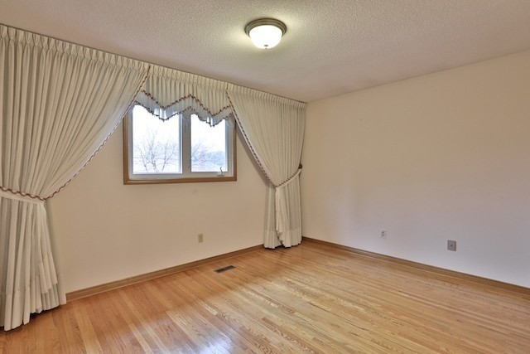Overview
| Price: |
$1,699,000 |
| Contract type: |
Sale |
| Type: |
Detached |
| Location: |
Toronto, Ontario |
| Bathrooms: |
4 |
| Bedrooms: |
4 |
| Total Sq/Ft: |
N/A |
| Virtual tour: |
View virtual tour
|
| Open house: |
N/A |
Welcome To This Lovely 4 Br, 3+1 Wr 2 Storey Home In Sought After Newtonbrook Neighbourhood. Spacious Living/Dining Combo W/ Hardwood Floors Throughout, W/O To Balcony. Eat-In Kitchen With Backsplash. Ground Fl Has Kitchen, Fireplace, W/O To Patio And Backyard. Each Level Supports Independent Living Spaces - Opportunity For Potential Income Or In-Law Suite. Wheelchair Accessible. Walking Distance To Malls, Amenities, Schools And Parks.
General amenities
-
All Inclusive
-
Air conditioning
-
Balcony
-
Cable TV
-
Ensuite Laundry
-
Fireplace
-
Furnished
-
Garage
-
Heating
-
Hydro
-
Parking
-
Pets
Rooms
| Level |
Type |
Dimensions |
| Main |
Living |
4.30m x 4.92m |
| Main |
Dining |
3.10m x 3.48m |
| Main |
Kitchen |
3.57m x 3.56m |
| Main |
Master |
3.57m x 4.23m |
| Main |
2nd Br |
3.18m x 4.32m |
| Main |
3rd Br |
3.10m x 3.23m |
| Ground |
Family |
3.94m x 8.07m |
| Ground |
Kitchen |
3.78m x 3.98m |
| Ground |
4th Br |
3.63m x 3.03m |
| Ground |
Office |
2.42m x 2.12m |
Map

