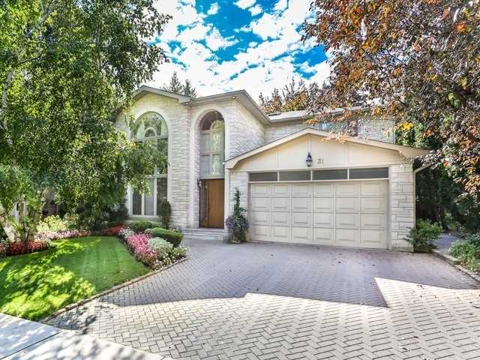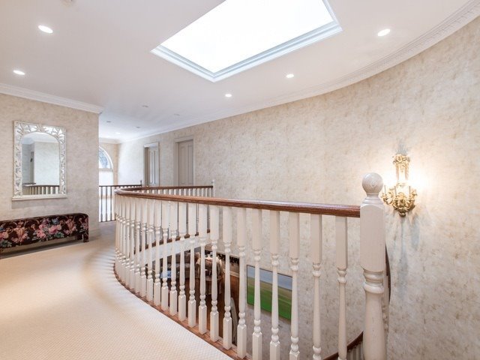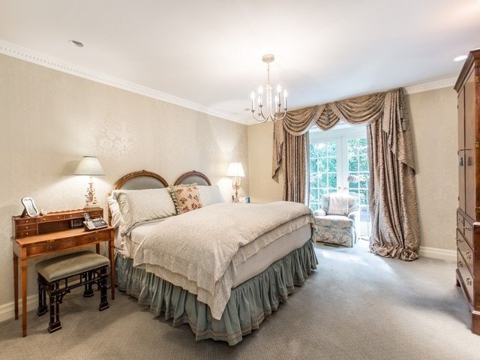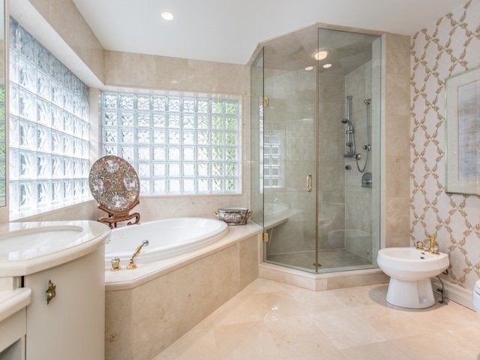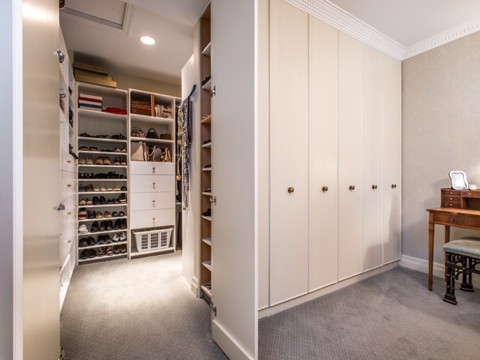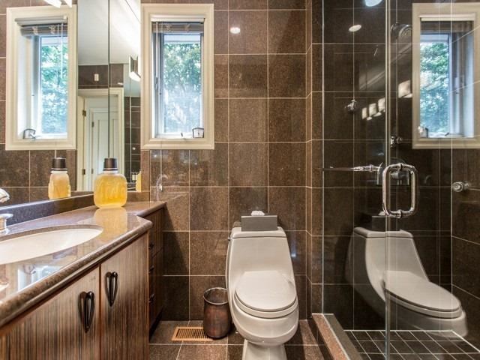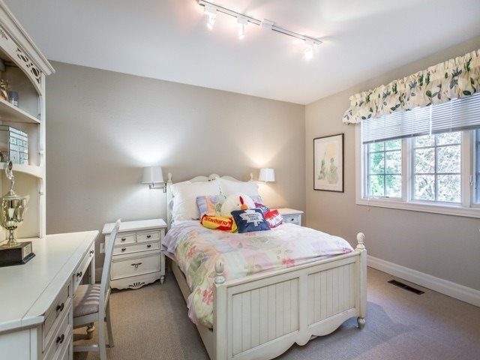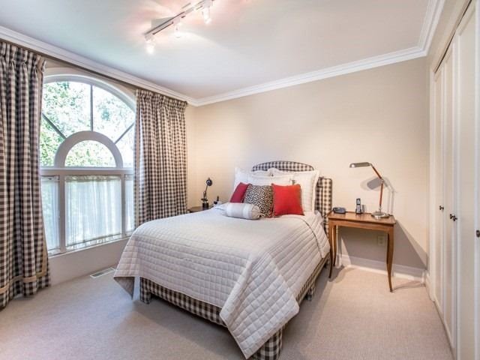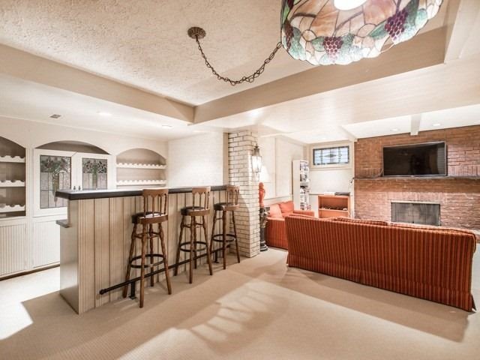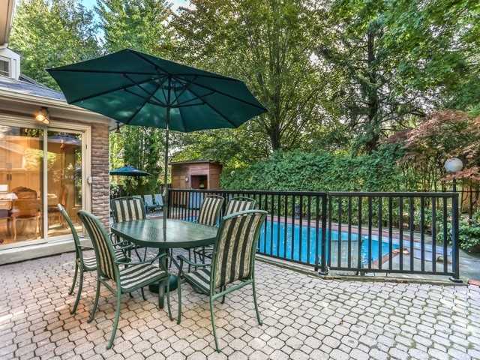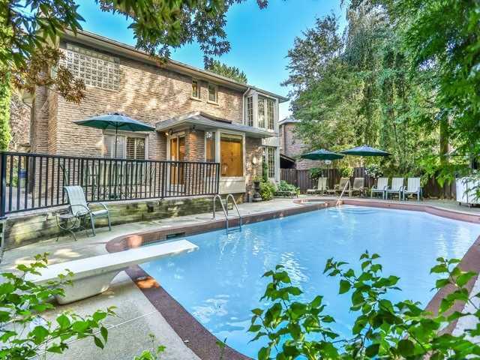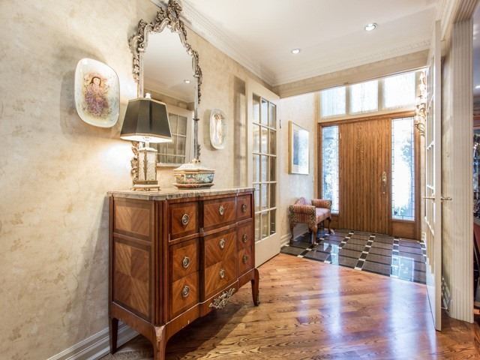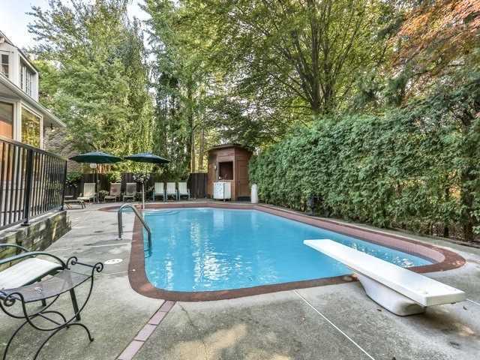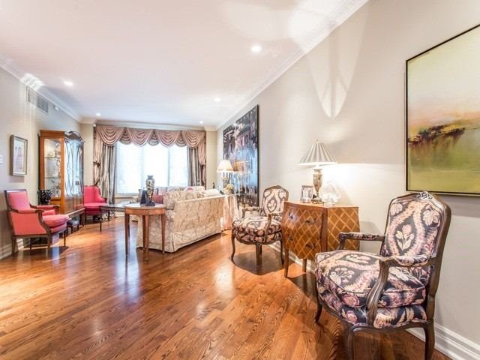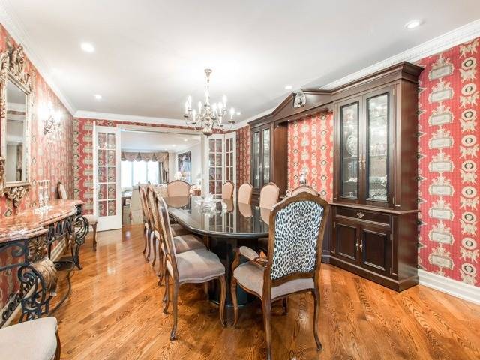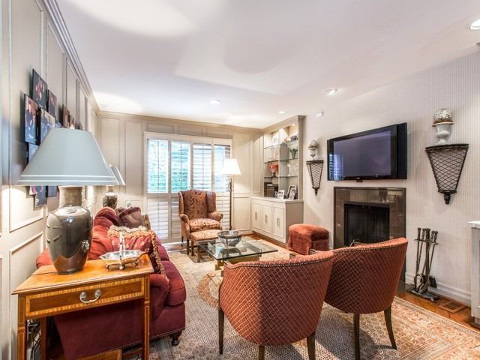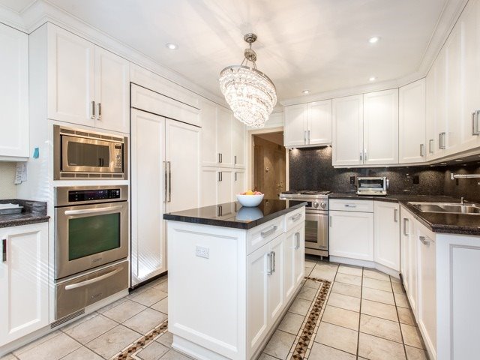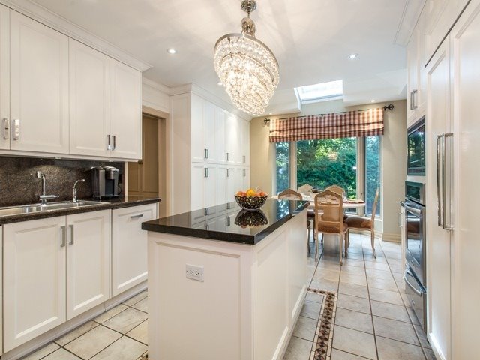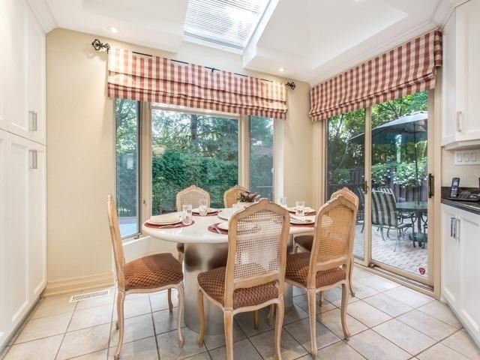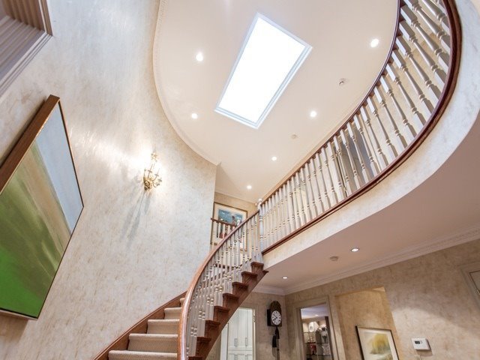Overview
| Price: |
$2,729,000 |
| Contract type: |
Sale |
| Type: |
Detached |
| Location: |
Toronto, Ontario |
| Bathrooms: |
5 |
| Bedrooms: |
4 |
| Total Sq/Ft: |
3500-5000 |
| Virtual tour: |
View virtual tour
|
| Open house: |
N/A |
Gorgeous Renovated Custom-Built Executive Home Boasting Over 5,500 Sf. Of Total Living Area On Quiet Coveted Street In Prestigious Neighbourhood. Gracious Entrance W/Sweeping Circular Staircase & Skylight. Palatial Entertainment Rooms. Chef's Kitchen W/Granite Counters/Backsplash, Large Food Preparation Area And W/O To South Facing Backyard Oasis W/Inground Pool & Whirlpool/Hot Tub. Gracious Master Suite With His & Hers Ensuite Bathrooms. Truly A Gem!
General amenities
-
All Inclusive
-
Air conditioning
-
Balcony
-
Cable TV
-
Ensuite Laundry
-
Fireplace
-
Furnished
-
Garage
-
Heating
-
Hydro
-
Parking
-
Pets
Rooms
| Level |
Type |
Dimensions |
| Main |
Foyer |
7.92m x 4.03m |
| Main |
Living |
8.07m x 3.96m |
| Main |
Dining |
3.88m x 4.03m |
| Main |
Kitchen |
3.88m x 3.14m |
| Main |
Breakfast |
3.88m x 3.36m |
| Main |
Family |
5.56m x 3.90m |
| 2nd |
Master |
4.80m x 4.34m |
| 2nd |
2nd Br |
4.06m x 3.57m |
| 2nd |
3rd Br |
4.37m x 3.99m |
| 2nd |
4th Br |
4.18m x 4.08m |
Map

