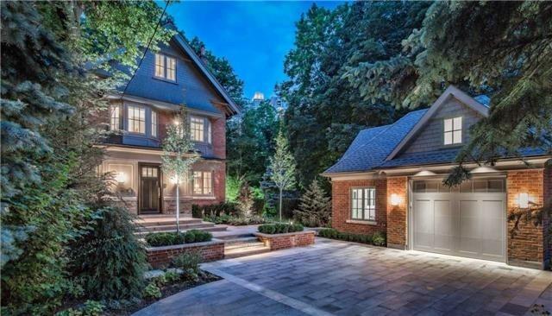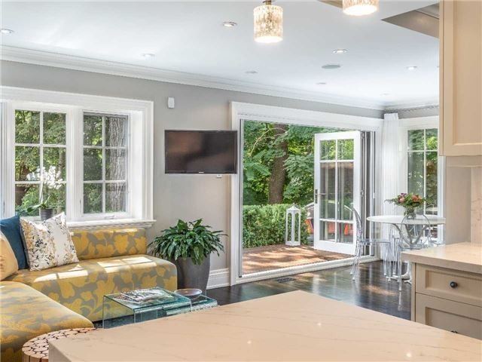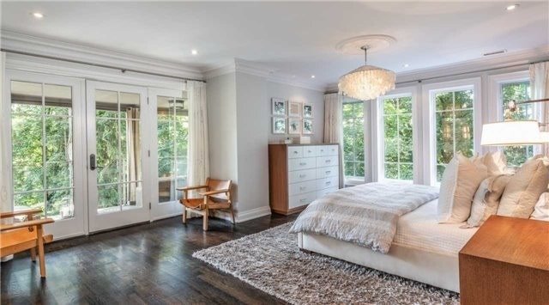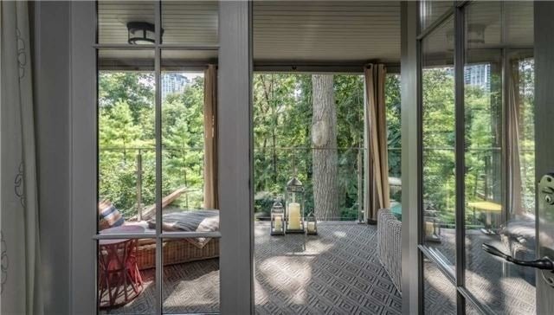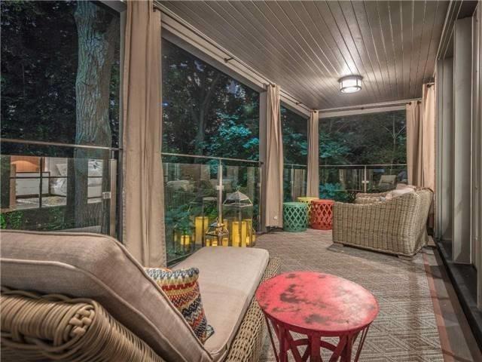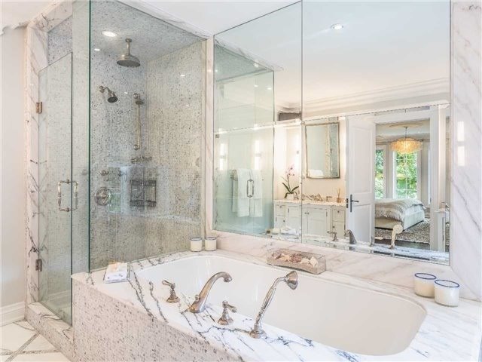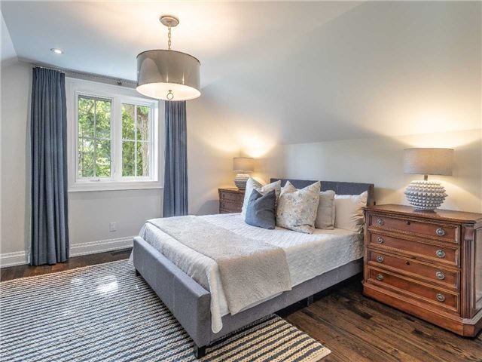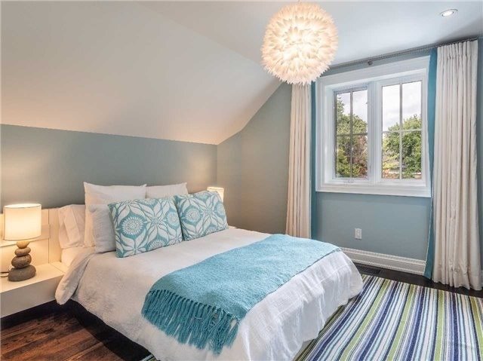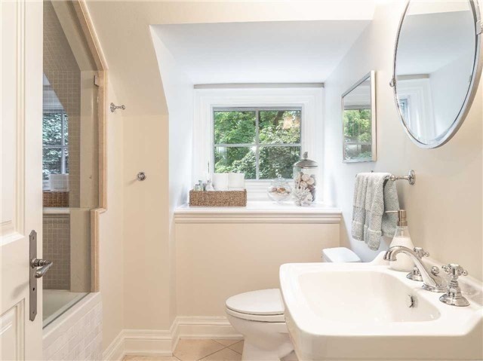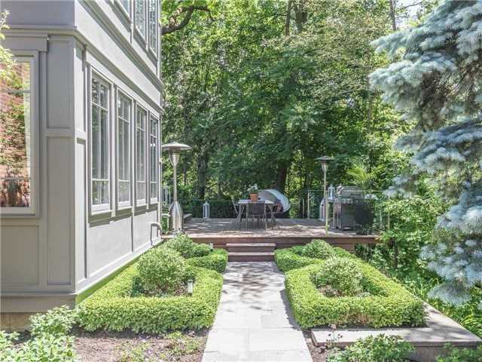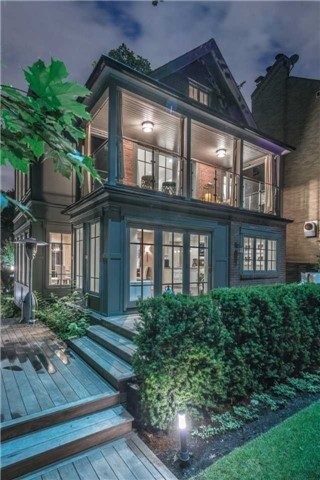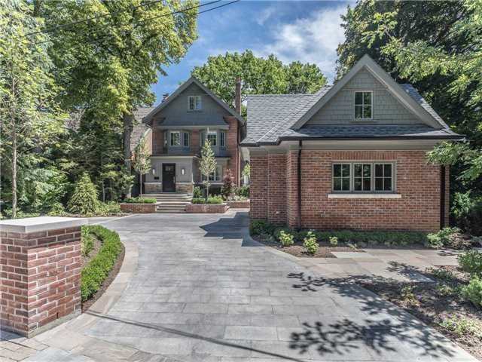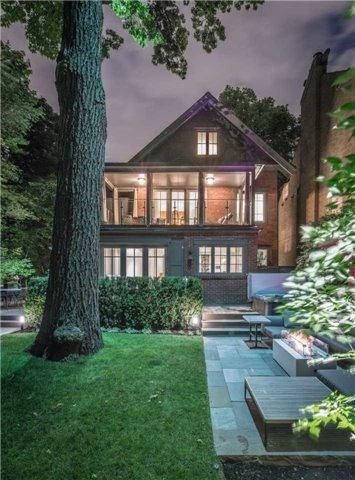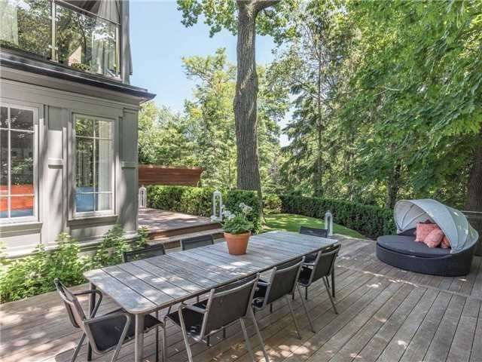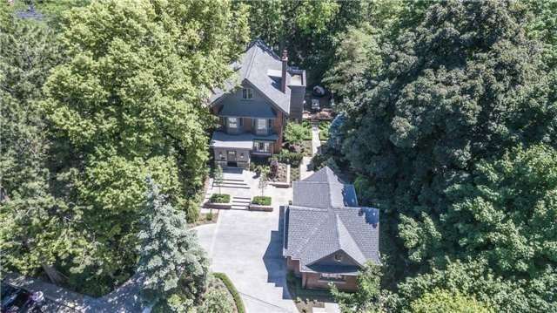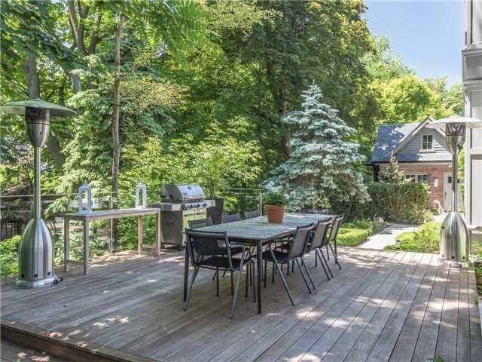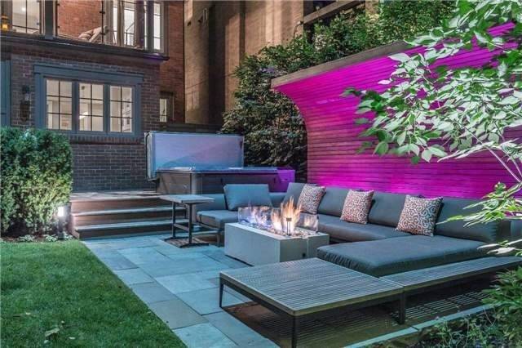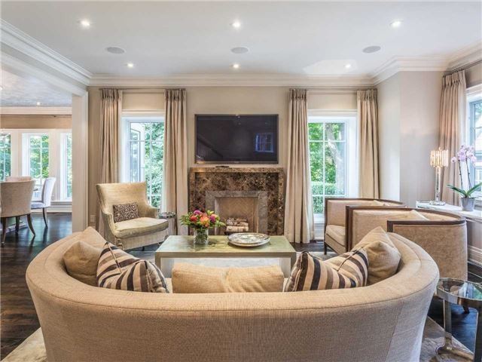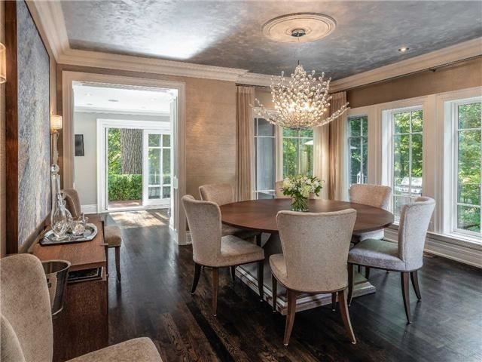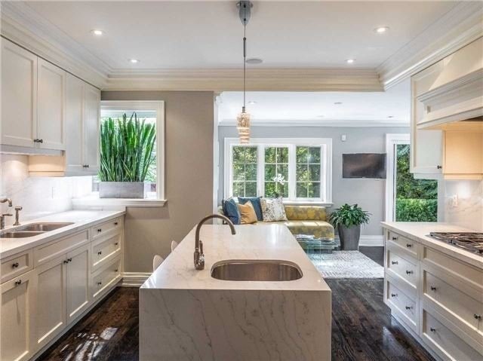Overview
| Price: |
$5,950,000 |
| Contract type: |
Sale |
| Type: |
Detached |
| Location: |
Toronto, Ontario |
| Bathrooms: |
5 |
| Bedrooms: |
4 |
| Total Sq/Ft: |
3500-5000 |
| Virtual tour: |
View virtual tour
|
| Open house: |
N/A |
Wow... This Beautifully Renovated & Bespoke Home Is Located In The Much Demanded & Highly Sought After Quadrant Of South West Rosedale, Where You Can Walk To Summerhill & Yorkville & Yet Be Gently Nestled On A Gorgeous Ravine W/ Picture Perfect Views & On A Cul-De-Sac. This Elegant & Timeless Masterpiece Has A New Circular Drive & Architectural Garage To Create A Lovely Light-Infused Estate Home. You Will Love The Elegance Which Is Enhanced By The Verdant
General amenities
-
All Inclusive
-
Air conditioning
-
Balcony
-
Cable TV
-
Ensuite Laundry
-
Fireplace
-
Furnished
-
Garage
-
Heating
-
Hydro
-
Parking
-
Pets
Rooms
| Level |
Type |
Dimensions |
| Main |
Foyer |
2.11m x 2.03m |
| Main |
Living |
5.56m x 4.80m |
| Main |
Dining |
4.09m x 4.06m |
| Main |
Kitchen |
4.09m x 3.89m |
| Main |
Family |
6.30m x 3.12m |
| Main |
Breakfast |
6.30m x 3.12m |
| 2nd |
Master |
5.84m x 5.13m |
| 2nd |
2nd Br |
4.60m x 3.78m |
| 3rd |
3rd Br |
4.57m x 3.96m |
| 3rd |
4th Br |
4.24m x 3.43m |
Map

