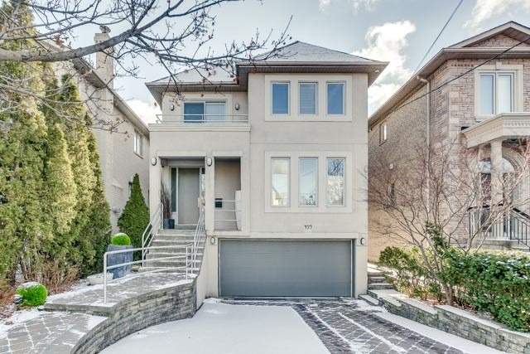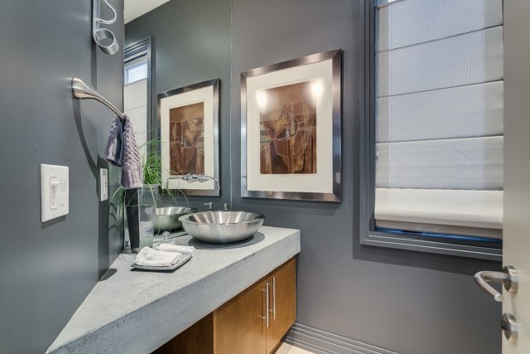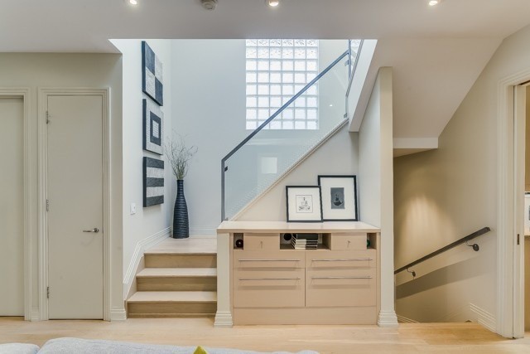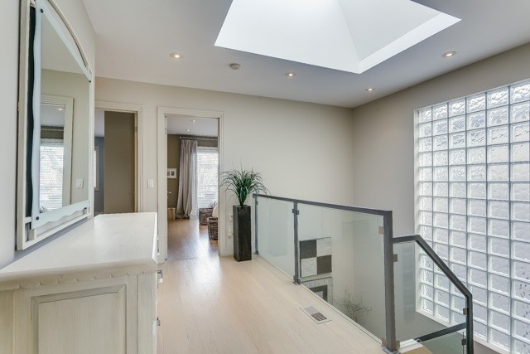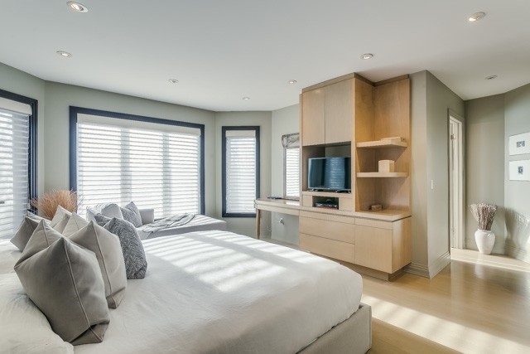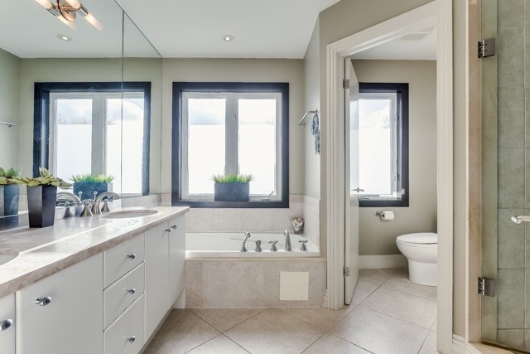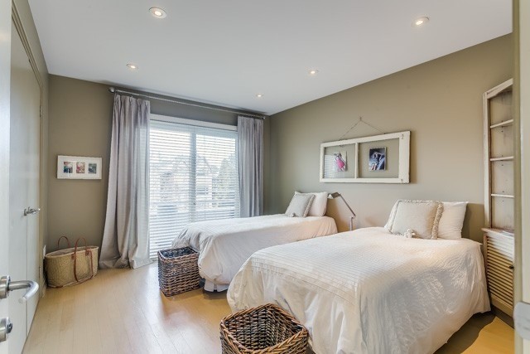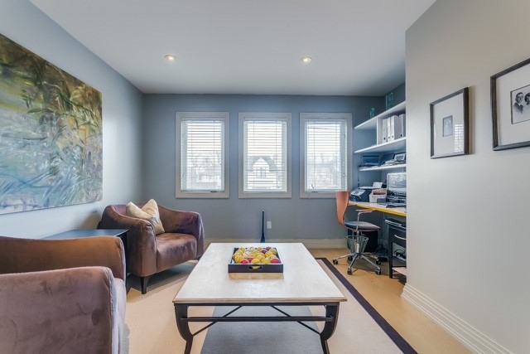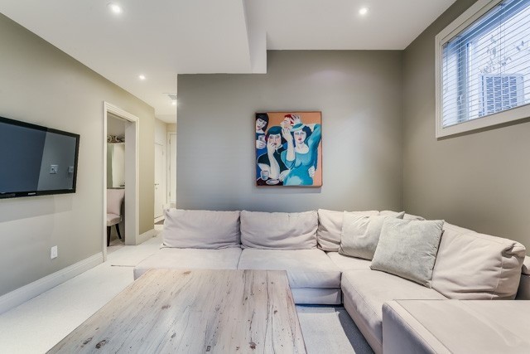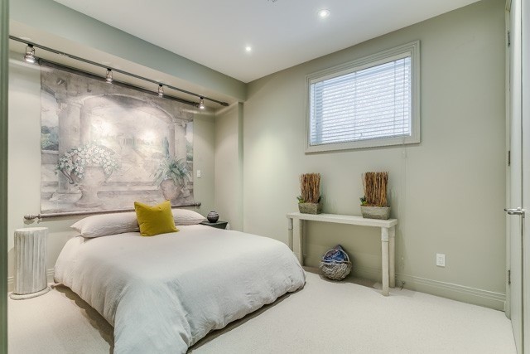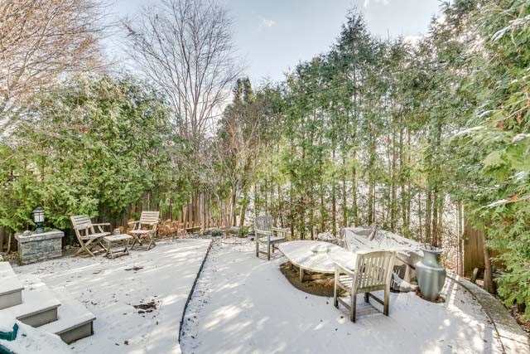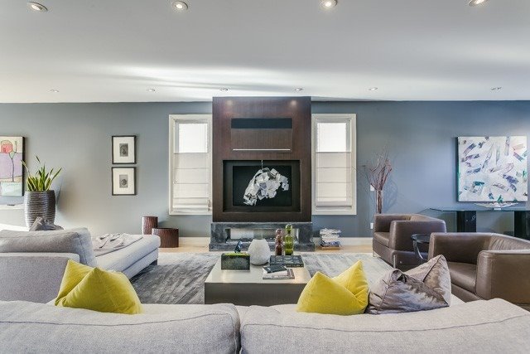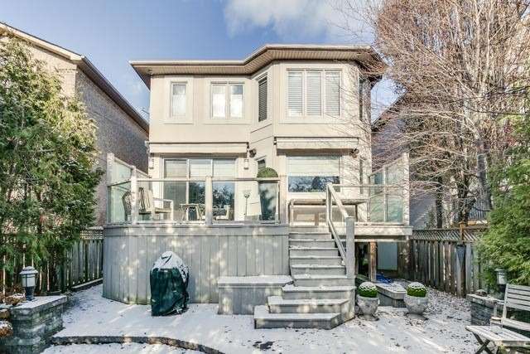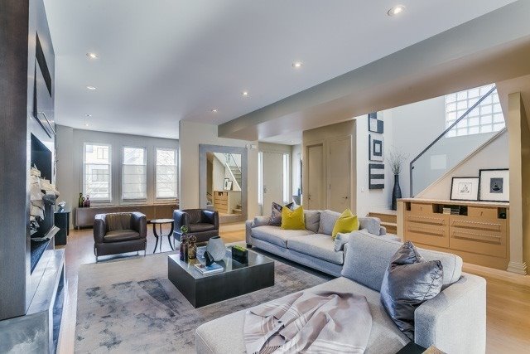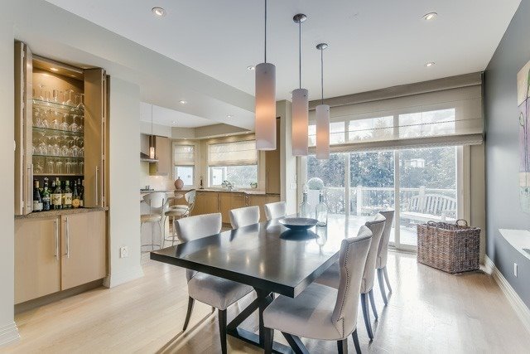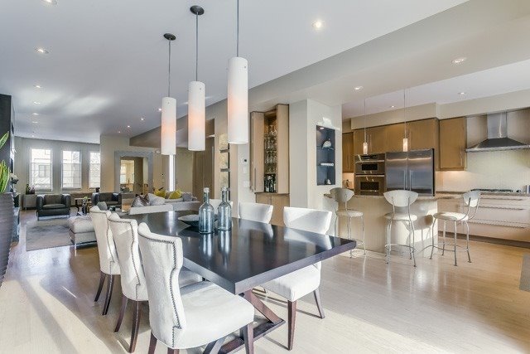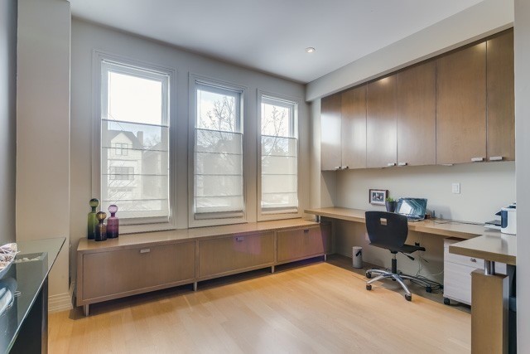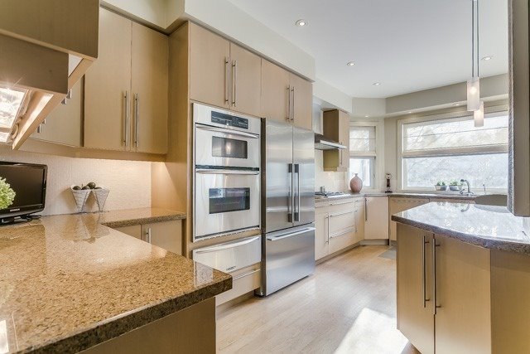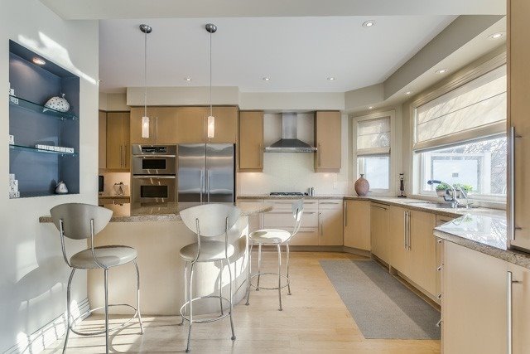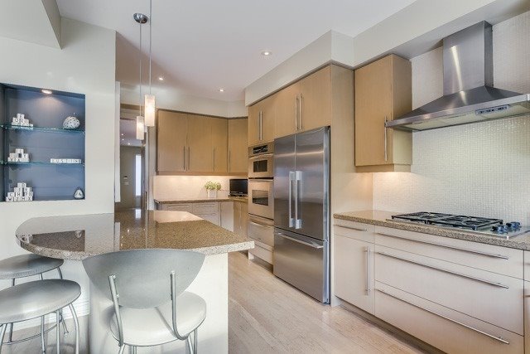Overview
| Price: |
$2,295,000 |
| Contract type: |
Sale |
| Type: |
Detached |
| Location: |
Toronto, Ontario |
| Bathrooms: |
4 |
| Bedrooms: |
3 |
| Total Sq/Ft: |
2000-2500 |
| Virtual tour: |
View virtual tour
|
| Open house: |
N/A |
Amazing Opportunity In Prime Avenue And Lawrence! This Beautiful Custom-Build Home Offers Contemporary Flare With Open Concept Main, White Oak Flooring Throughout, Large Principal Family And Dining Areas And Custom Gourmet Kitchen W/ W/O To South-Facing Deck. Large Master With 2 Double W/I Closets, Large 6 Pc En-Suite. Professionally Landscaped, Backs Directly Onto Ledbury Pk With Prv Access Gate. A Pleasure To Show. Not To Be Missed!
General amenities
-
All Inclusive
-
Air conditioning
-
Balcony
-
Cable TV
-
Ensuite Laundry
-
Fireplace
-
Furnished
-
Garage
-
Heating
-
Hydro
-
Parking
-
Pets
Rooms
| Level |
Type |
Dimensions |
| Ground |
Family |
4.50m x 6.00m |
| Ground |
Dining |
3.00m x 5.20m |
| Ground |
Kitchen |
2.70m x 5.70m |
| Ground |
Office |
2.70m x 3.80m |
| 2nd |
Master |
3.90m x 5.00m |
| 2nd |
2nd Br |
3.20m x 3.90m |
| 2nd |
3rd Br |
4.00m x 4.40m |
| 2nd |
Laundry |
1.80m x 3.40m |
| Bsmt |
Rec |
3.70m x 3.90m |
| Bsmt |
Br |
1.30m x 2.80m |
Map

