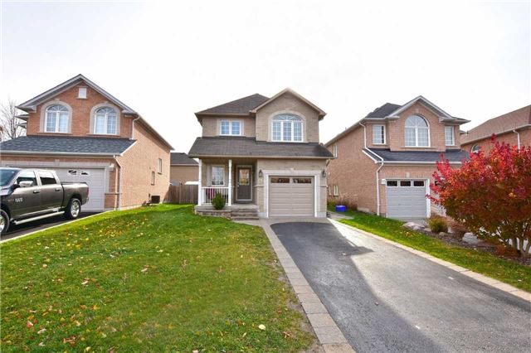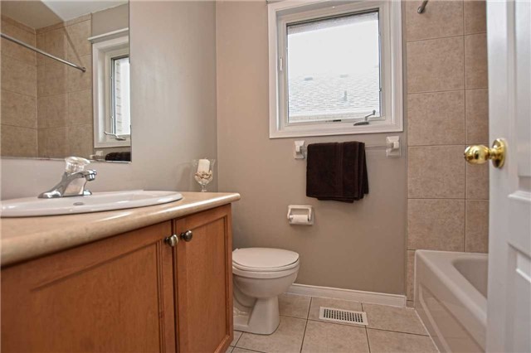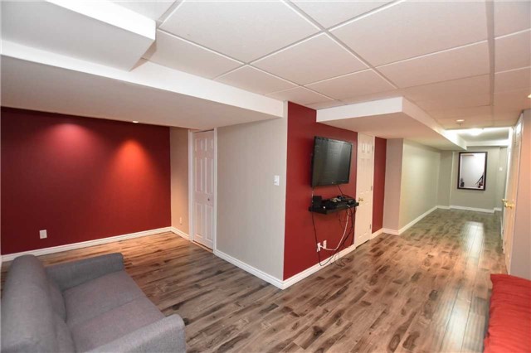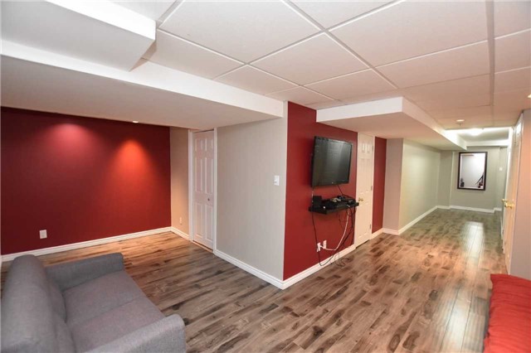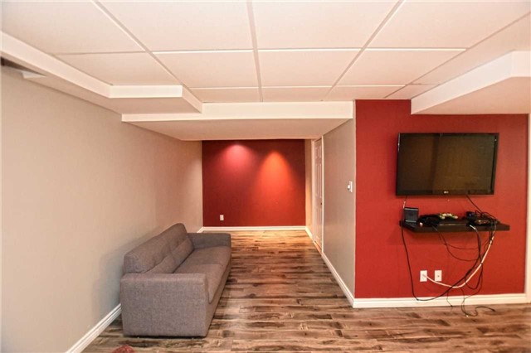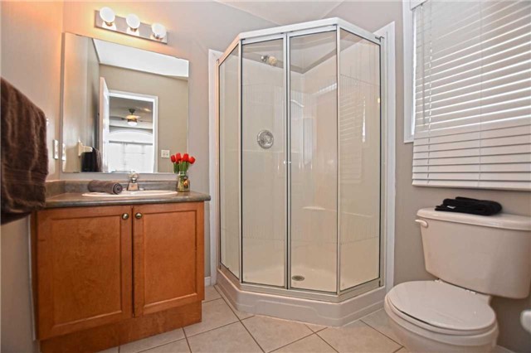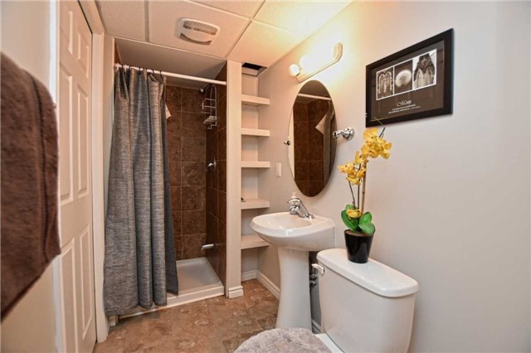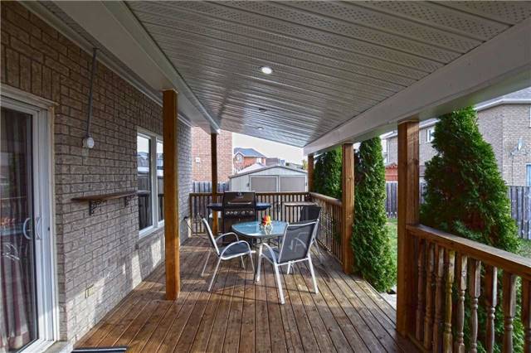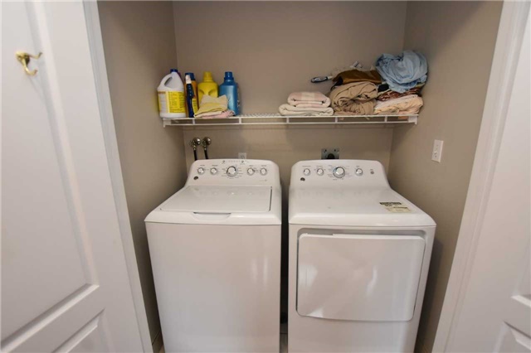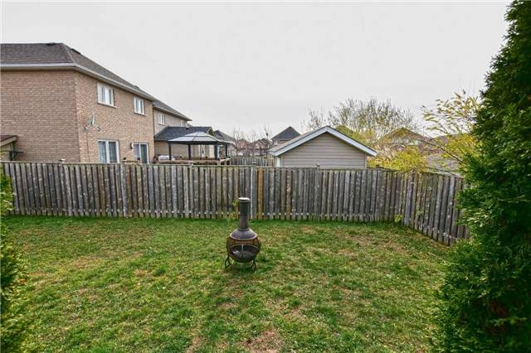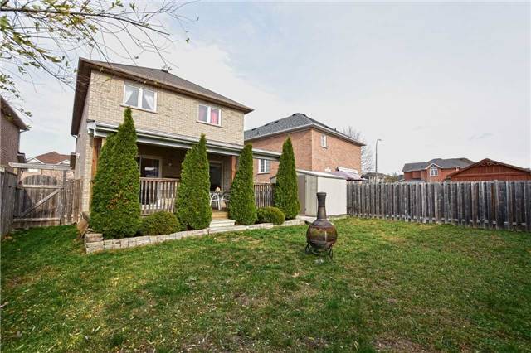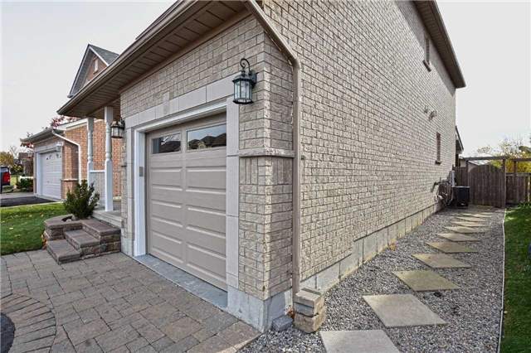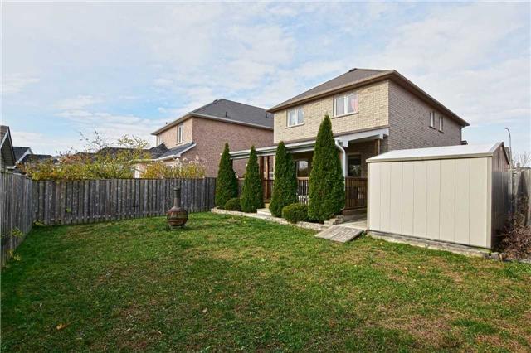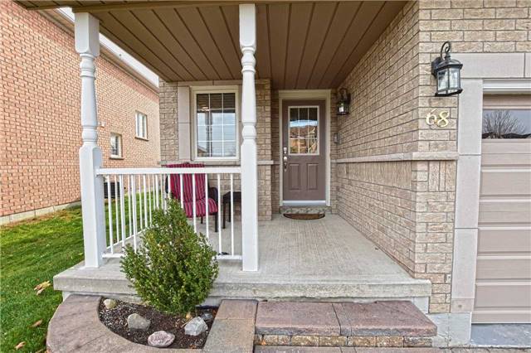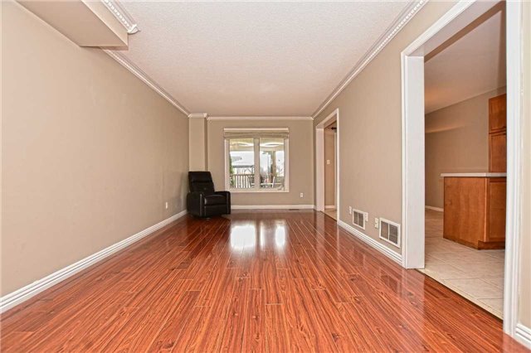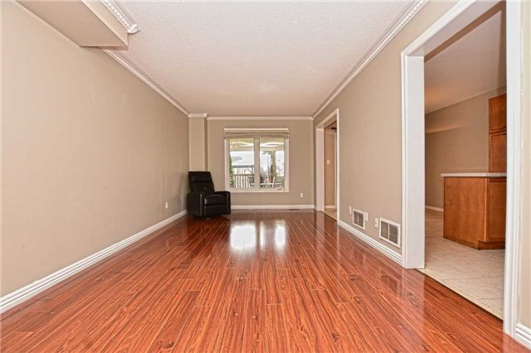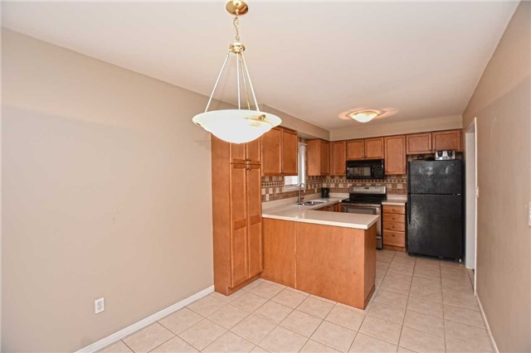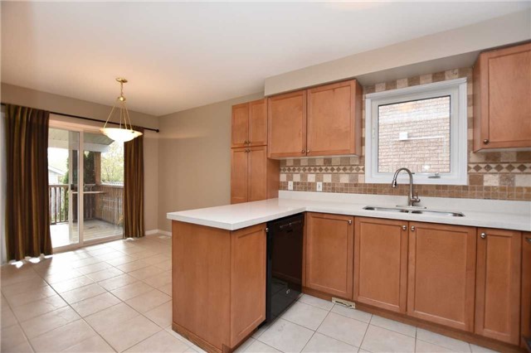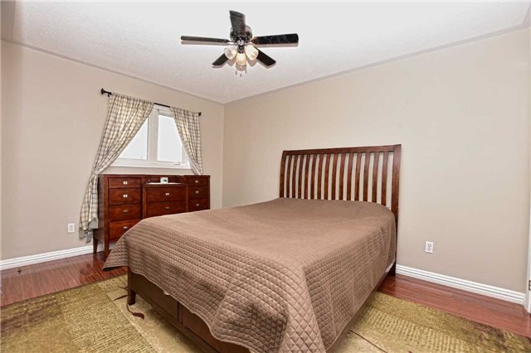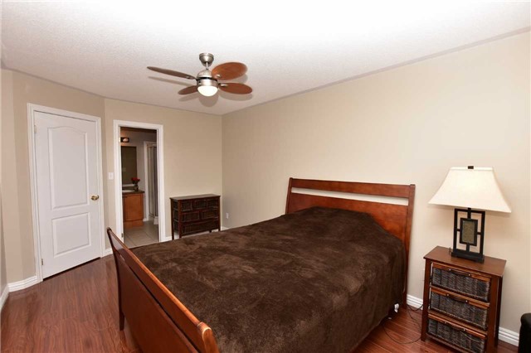Overview
| Price: |
$609,000 |
| Contract type: |
Sale |
| Type: |
Detached |
| Location: |
Whitby, Ontario |
| Bathrooms: |
4 |
| Bedrooms: |
3 |
| Total Sq/Ft: |
1100-1500 |
| Virtual tour: |
View virtual tour
|
| Open house: |
N/A |
Beautiful Upgraded Detached Brick 3 Bedroom Home With Located In A Very Desirable Area In North Whitby. Freshly Painted, New Finished Bsmt With 3Pc Bath, Upgrd Kit W/Pantry W/New Sink & Faucet,New Quartz Counter Top, Backsplash & Breakfast Area W/Walk-Out To A Custom Professionally Huge Wooden Deck W/Pot Lights, Front Entry Camera .Laminate Floors, Insulated Garage With New Door, Security System, 2nd Flr Laundry,1 Year Old Furnace And Much More..
General amenities
-
All Inclusive
-
Air conditioning
-
Balcony
-
Cable TV
-
Ensuite Laundry
-
Fireplace
-
Furnished
-
Garage
-
Heating
-
Hydro
-
Parking
-
Pets
Rooms
| Level |
Type |
Dimensions |
| Main |
Kitchen |
5.97m x 2.70m |
| Main |
Breakfast |
5.97m x 2.70m |
| Main |
Living |
5.87m x 3.20m |
| Main |
Dining |
5.87m x 3.20m |
| 2nd |
Master |
4.80m x 3.17m |
| 2nd |
2nd Br |
2.88m x 2.92m |
| 2nd |
3rd Br |
4.22m x 3.02m |
| Bsmt |
Rec |
5.92m x 4.40m |
Map

