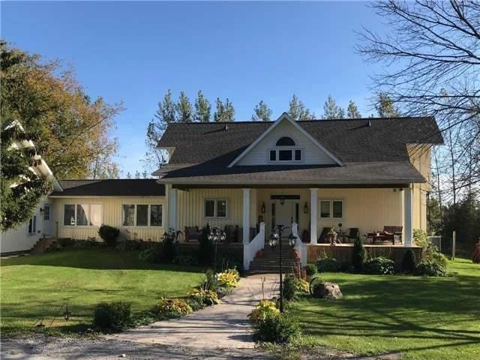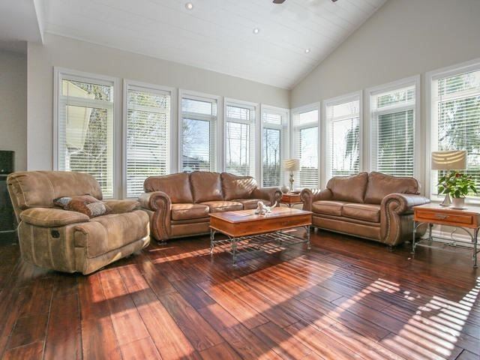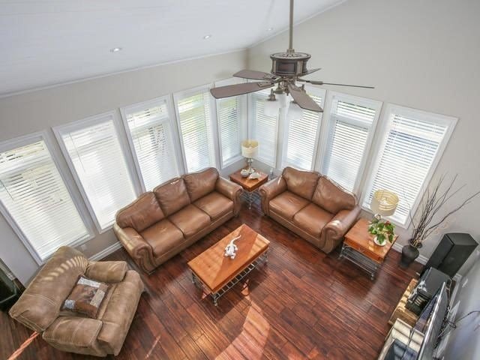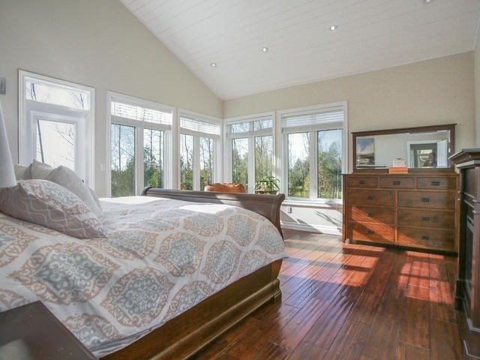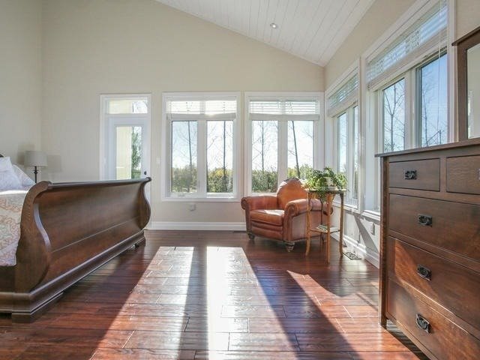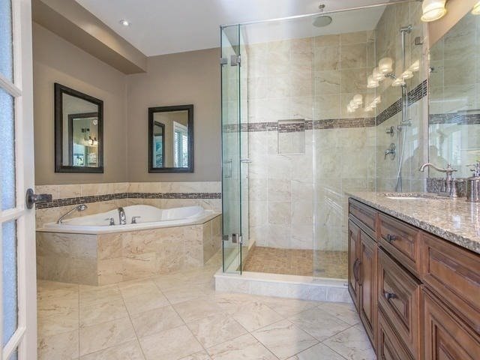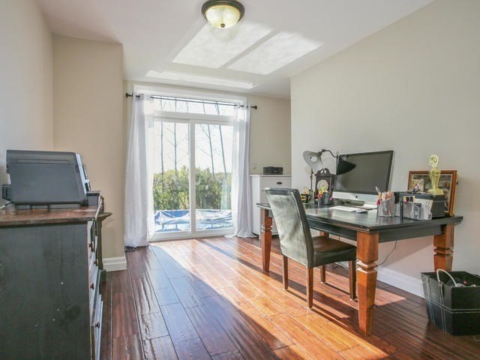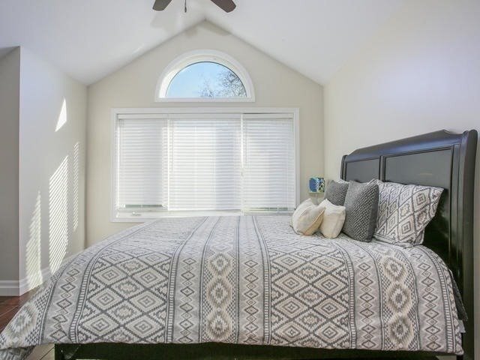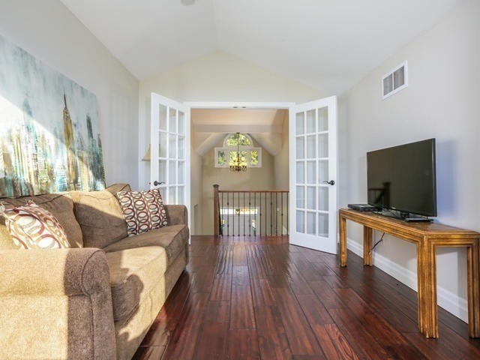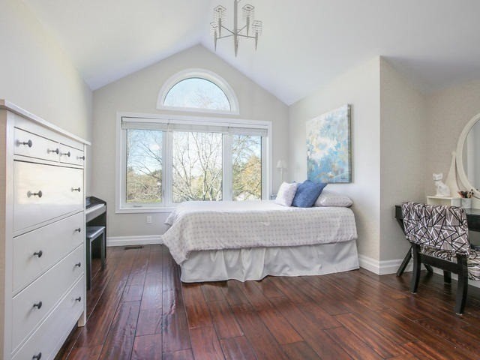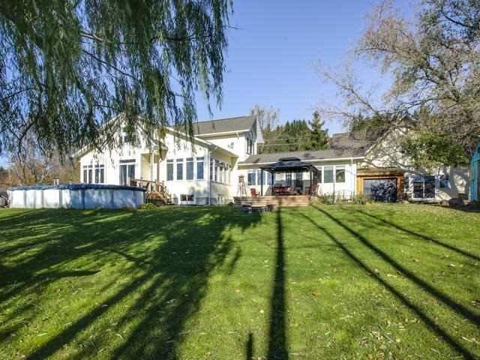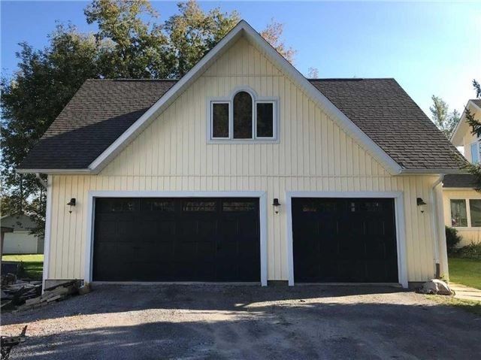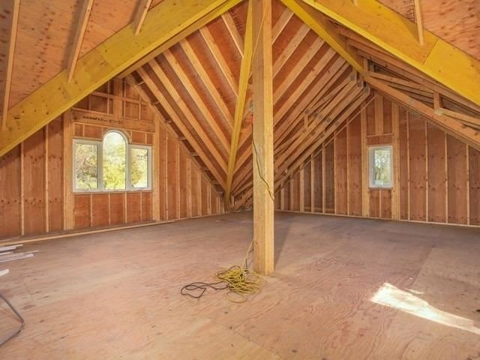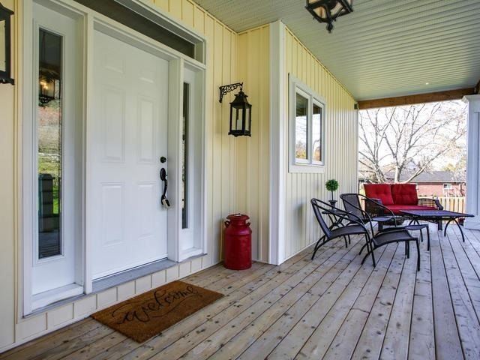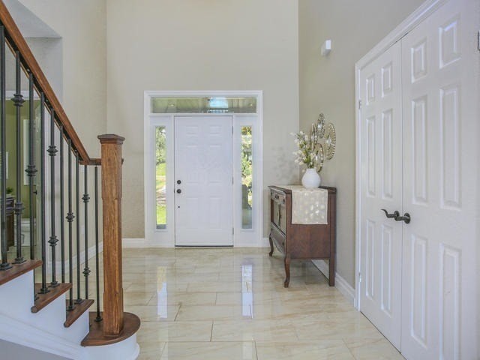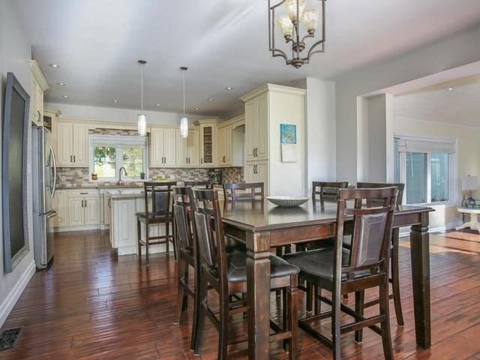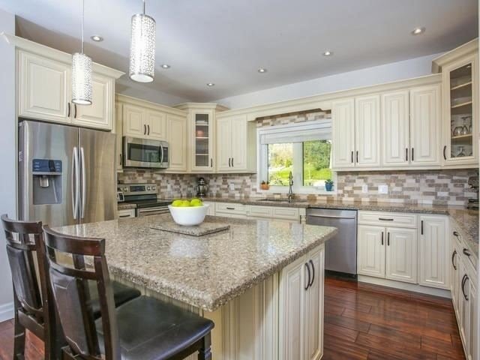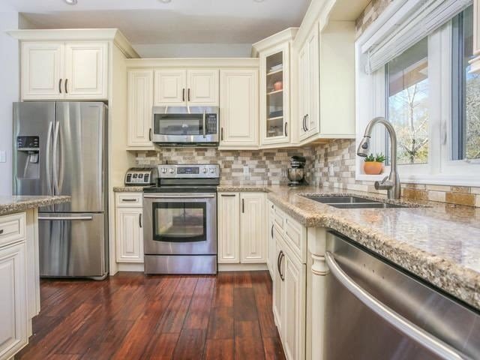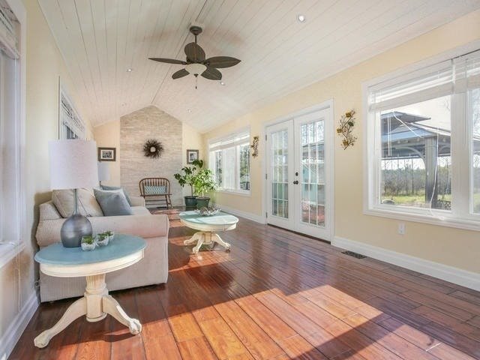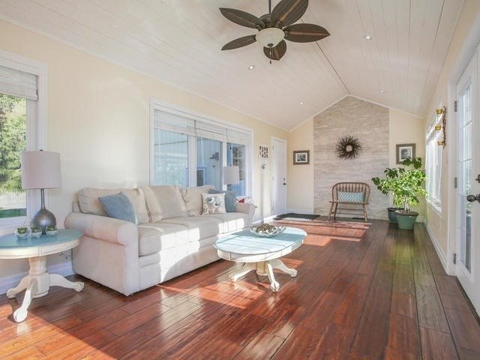Overview
| Price: |
$1,099,999 |
| Contract type: |
Sale |
| Type: |
Detached |
| Location: |
Clarington, Ontario |
| Bathrooms: |
4 |
| Bedrooms: |
3 |
| Total Sq/Ft: |
3000-3500 |
| Virtual tour: |
View virtual tour
|
| Open house: |
N/A |
Spacious Custom Executive Home 4 Yrs Young On .86 Acres.Country Setting, Soaring Vaulted Ceilings, Open Layout Makes Perfect Use Of Over 3300 Sqft. Garage Has 1100 Sqft Loft Many Possible Uses - Man Cave, Games Room, Studio, Office, Gym Etc. Main Floor Master C/W Spa-Like Ensuite, Stunning W/I Shower, Large W/I Closet & Private W/O To Deck & Pool. Family/Friends Will Enjoy 2 Bedrooms C/W Private Ensuite Baths Please View The Virtual And 3D Tour.
General amenities
-
All Inclusive
-
Air conditioning
-
Balcony
-
Cable TV
-
Ensuite Laundry
-
Fireplace
-
Furnished
-
Garage
-
Heating
-
Hydro
-
Parking
-
Pets
Rooms
| Level |
Type |
Dimensions |
| Main |
Foyer |
5.81m x 3.05m |
| Main |
Great Rm |
4.73m x 4.59m |
| Main |
Kitchen |
4.03m x 4.59m |
| Main |
Dining |
4.03m x 4.80m |
| Main |
Sunroom |
3.38m x 9.61m |
| Main |
Office |
4.62m x 3.05m |
| Main |
Master |
4.74m x 5.03m |
| Main |
Laundry |
2.91m x 1.78m |
Map

