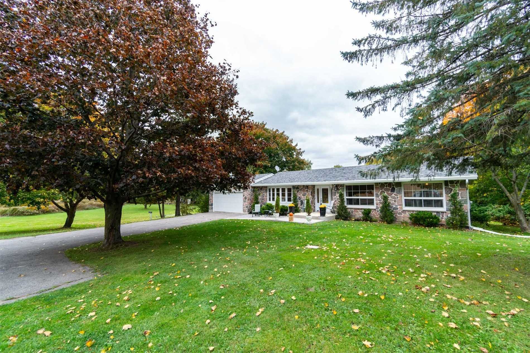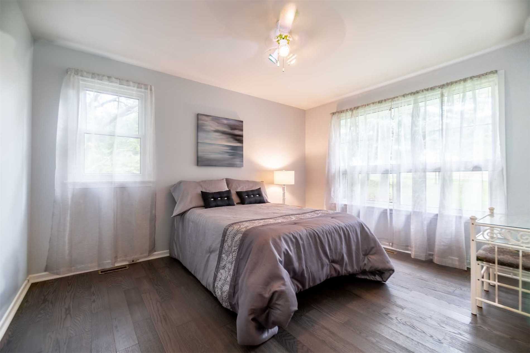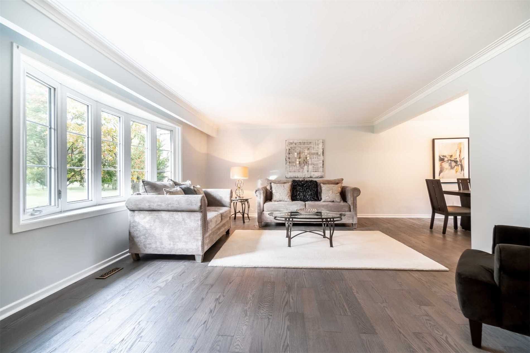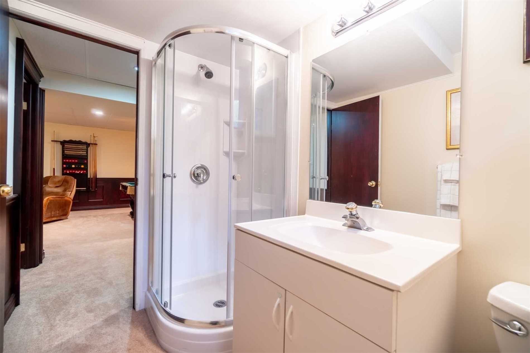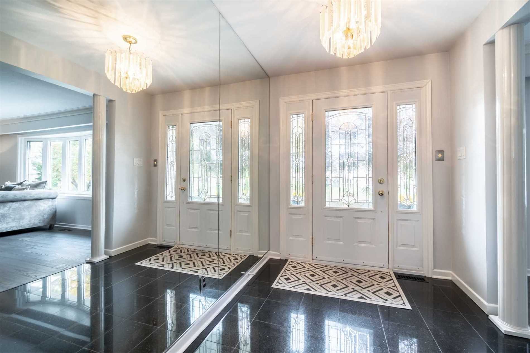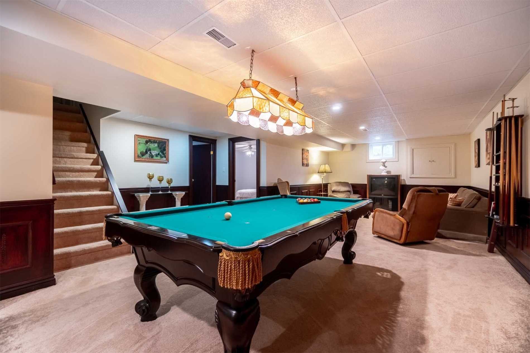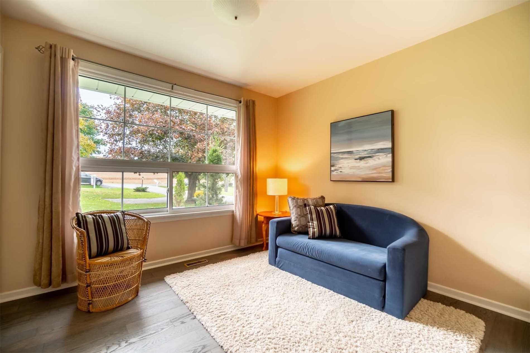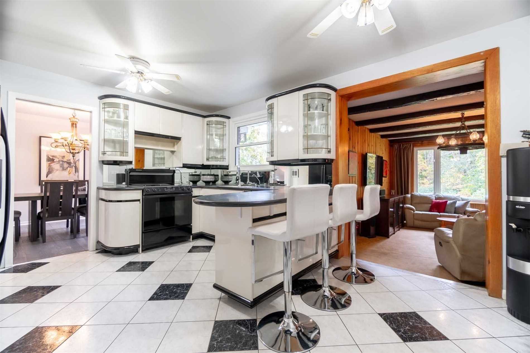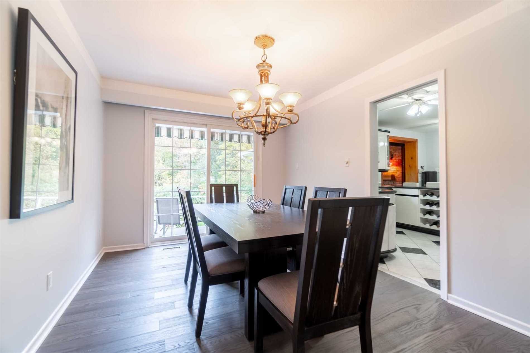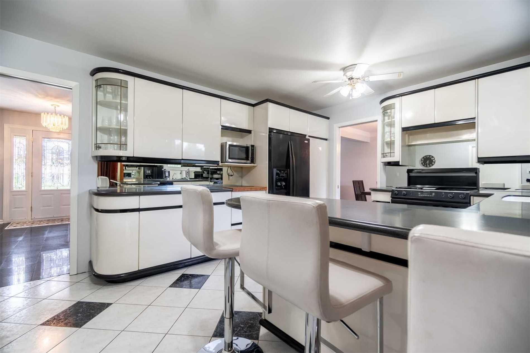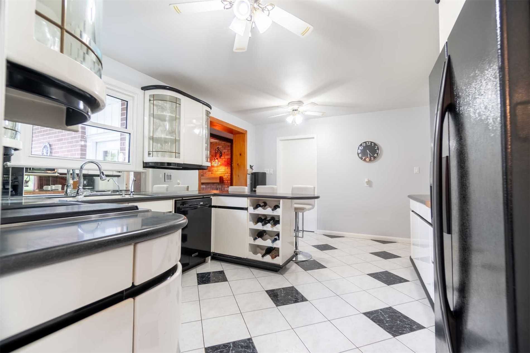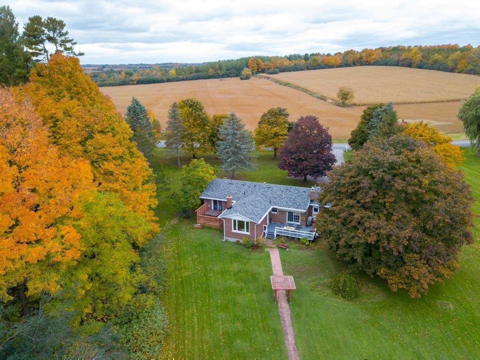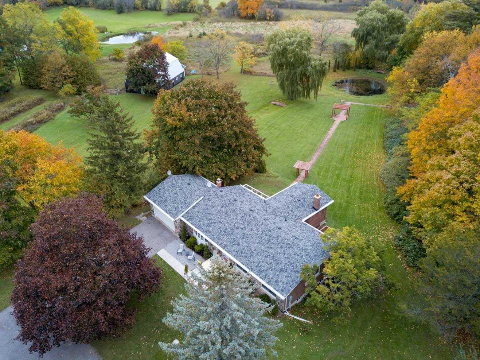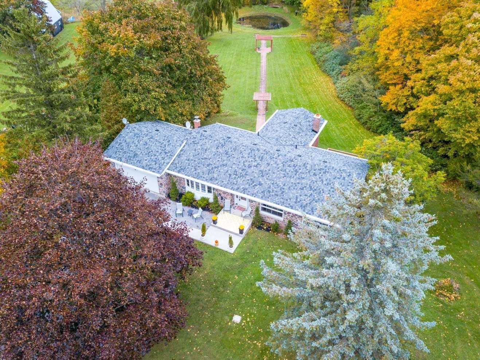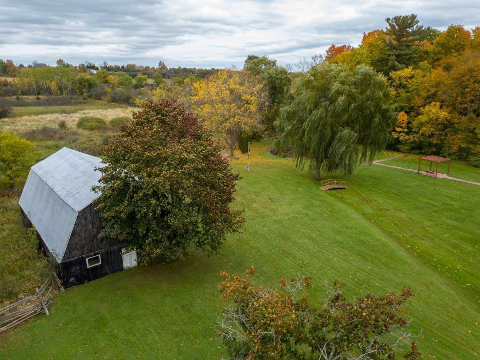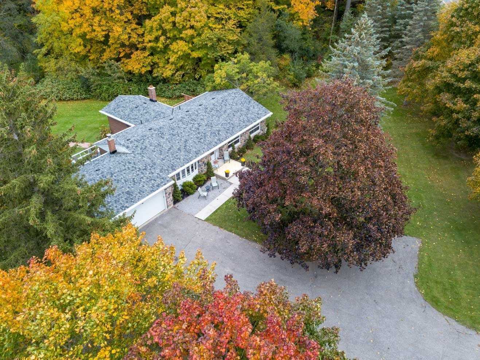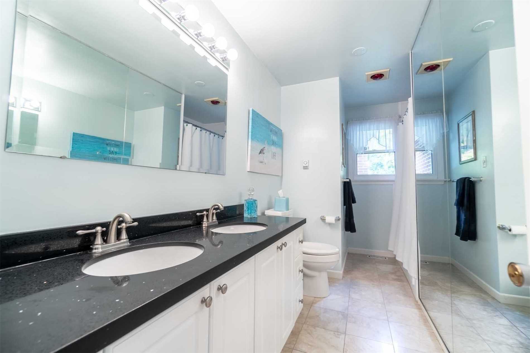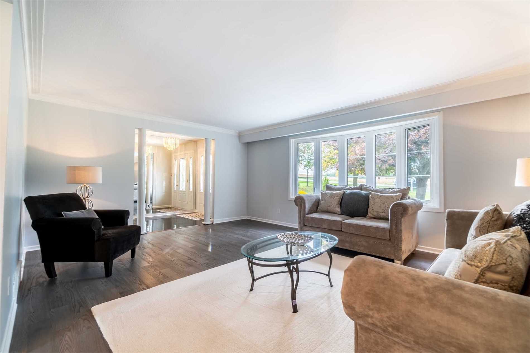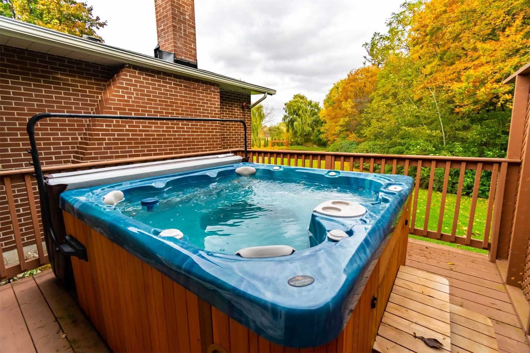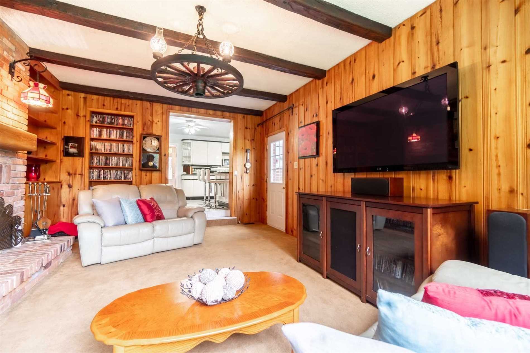Overview
| Price: |
$1,099,000 |
| Contract type: |
Sale |
| Type: |
Detached |
| Location: |
Whitby, Ontario |
| Bathrooms: |
2 |
| Bedrooms: |
3 |
| Total Sq/Ft: |
1500-2000 |
| Virtual tour: |
View virtual tour
|
| Open house: |
N/A |
Welcome To This Splendid 10 Acre Countryside Estate, Featuring A Spacious 1830 Sq Ft Ranch-Style Bungalow And 50X32 Barn. The Perfect Blend Of Contemporary And Rustic Elements. Custom Cellini Kitchen Adjoins Massive Living-Dining Area With New Engineered Hardwood Flooring - The Perfect Entertaining Venue Or Chill Out In The Sunken Family Room With Wood Burning Fireplace Overlooking Grounds And Pond. Walkout To Private Deck And Hot Tub From Master Bedroom.
General amenities
-
All Inclusive
-
Air conditioning
-
Balcony
-
Cable TV
-
Ensuite Laundry
-
Fireplace
-
Furnished
-
Garage
-
Heating
-
Hydro
-
Parking
-
Pets
Rooms
| Level |
Type |
Dimensions |
| Main |
Kitchen |
4.57m x 3.65m |
| Main |
Living |
6.44m x 4.48m |
| Main |
Dining |
3.96m x 3.96m |
| Main |
Family |
3.96m x 5.18m |
| Main |
Master |
4.14m x 3.99m |
| Main |
2nd Br |
3.99m x 3.23m |
| Main |
3rd Br |
2.98m x 3.16m |
| Main |
Foyer |
2.04m x 4.00m |
| Lower |
4th Br |
4.11m x 3.90m |
| Lower |
Rec |
11.78m x 3.81m |
Map

