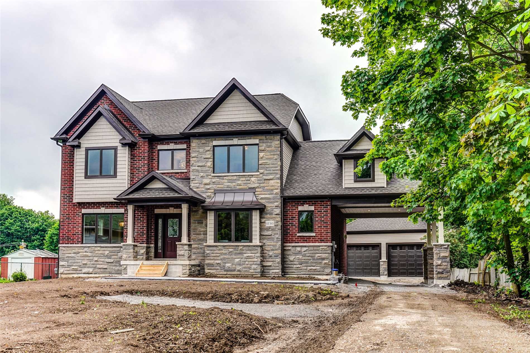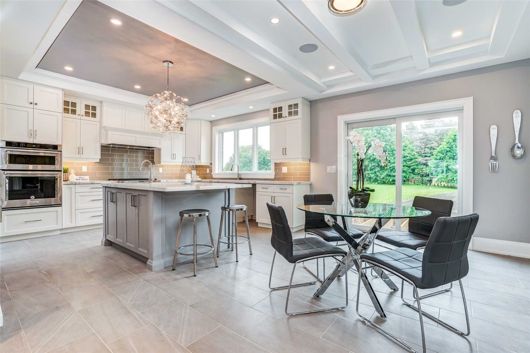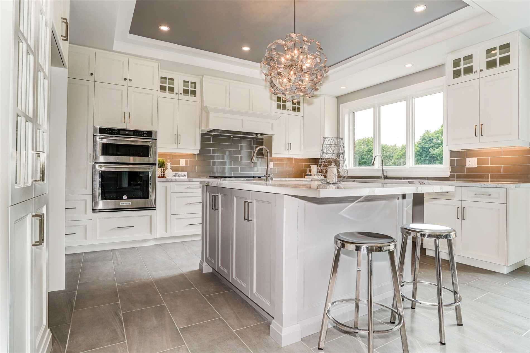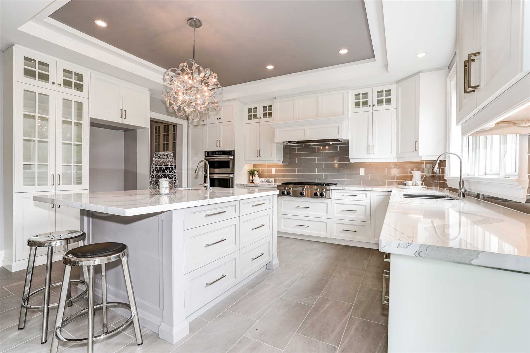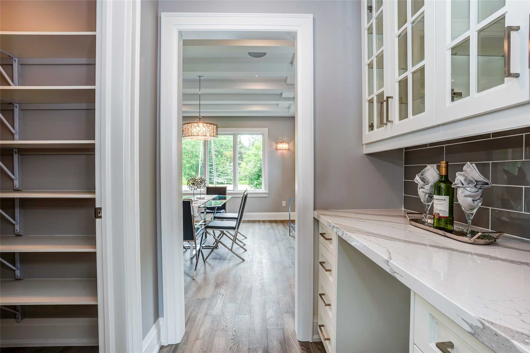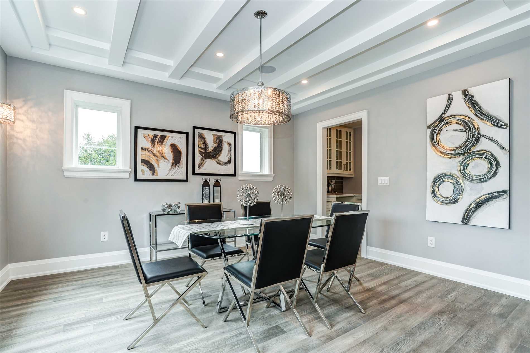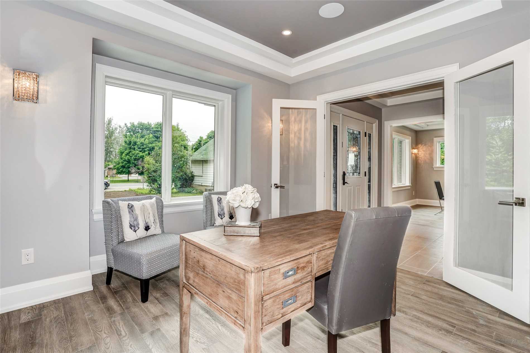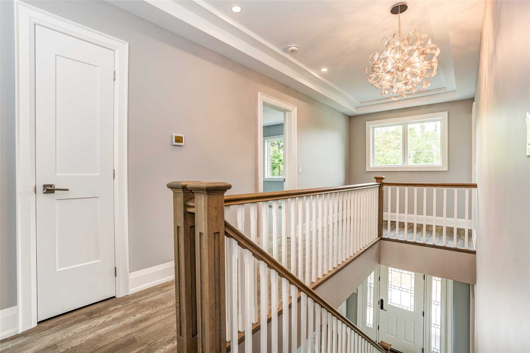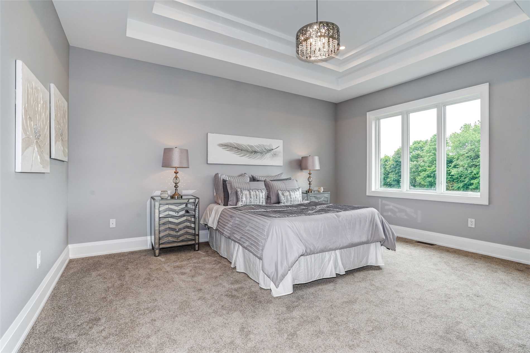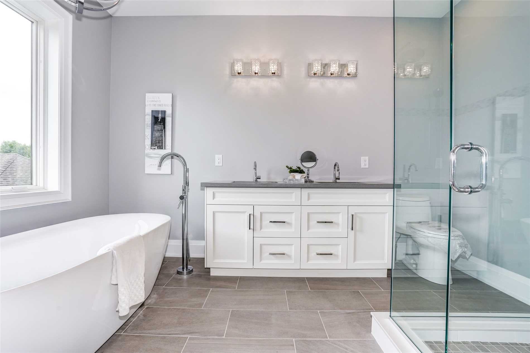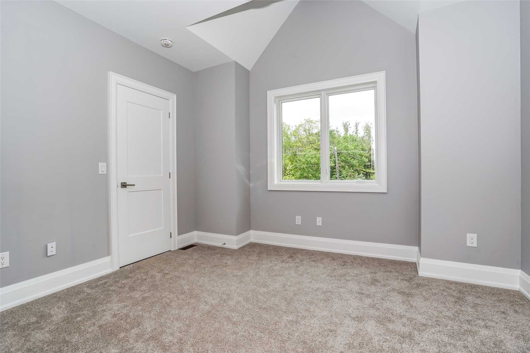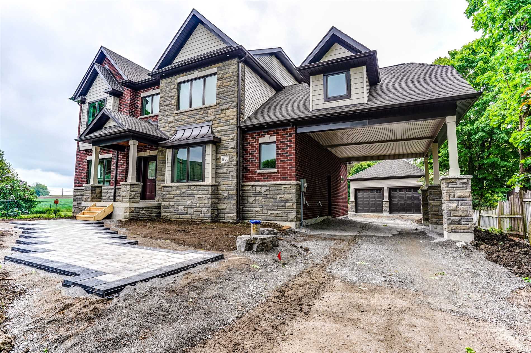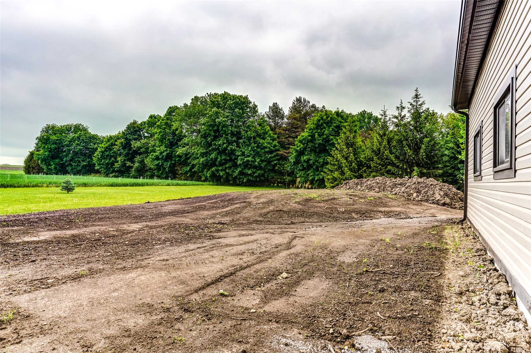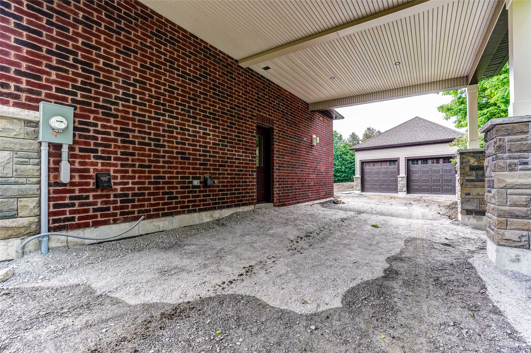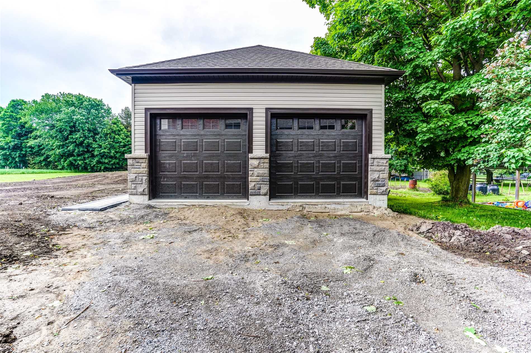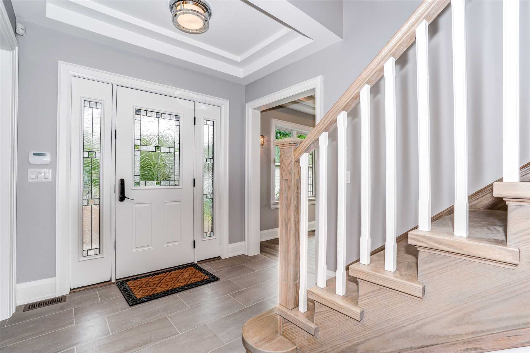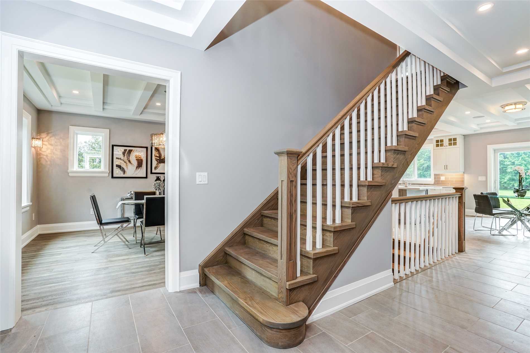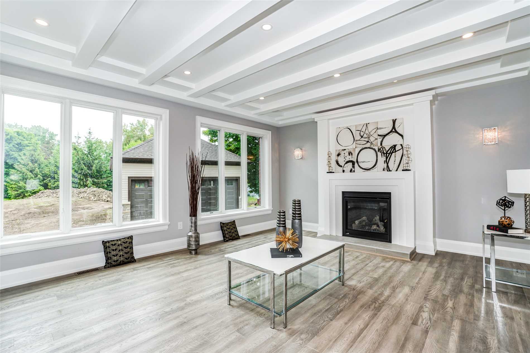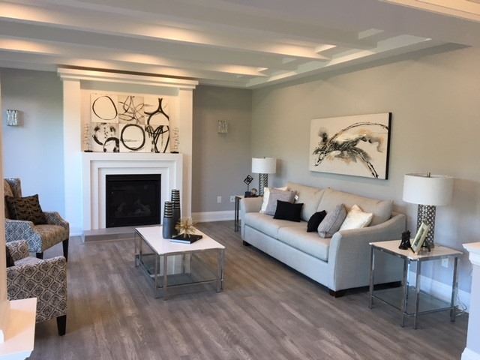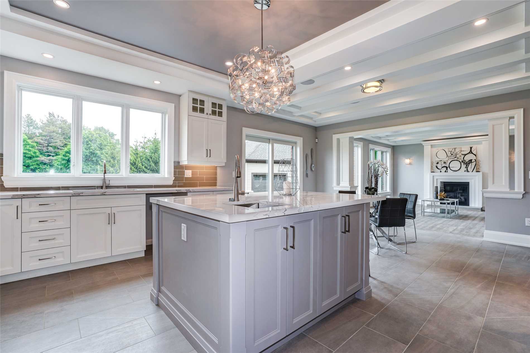Overview
| Price: |
$1,175,000 |
| Contract type: |
Sale |
| Type: |
Detached |
| Location: |
Scugog, Ontario |
| Bathrooms: |
4 |
| Bedrooms: |
4 |
| Total Sq/Ft: |
2500-3000 |
| Virtual tour: |
View virtual tour
|
| Open house: |
N/A |
Luxurious New Custom Home, 2990 Sqft On 308Ft Deep Lot In Hamlet Of Manchester. Features 22X33Ft Detached Dbl Garage W/Drive Thru+Attached 16Ftx28Ft Carport. Spacious Layout W/9Ft Ceilings Thru-Out. Beamed Ceilings,Pot Lights . Stunning Kitchen W/Centre Island, Servery Area/Pantry To Formal Dining Rm. Kitchen O/Looks Great Rm W/Gas Fp. Master W/Luxury Ensuite, W/I Closet, Stand-Alone Tub, Oversize Glass Shower; Dbl Vanity;+ Features Office/Side Entrance
General amenities
-
All Inclusive
-
Air conditioning
-
Balcony
-
Cable TV
-
Ensuite Laundry
-
Fireplace
-
Furnished
-
Garage
-
Heating
-
Hydro
-
Parking
-
Pets
Rooms
| Level |
Type |
Dimensions |
| Main |
Kitchen |
6.96m x 4.67m |
| Main |
Great Rm |
5.38m x 4.67m |
| Main |
Dining |
3.76m x 3.91m |
| Main |
Office |
3.76m x 2.90m |
| Main |
Laundry |
2.49m x 2.13m |
| 2nd |
Master |
4.91m x 3.61m |
| 2nd |
2nd Br |
3.76m x 3.88m |
| 2nd |
3rd Br |
3.76m x 3.58m |
| 2nd |
4th Br |
3.91m x 3.05m |
| Main |
Mudroom |
3.58m x 2.94m |
Map

