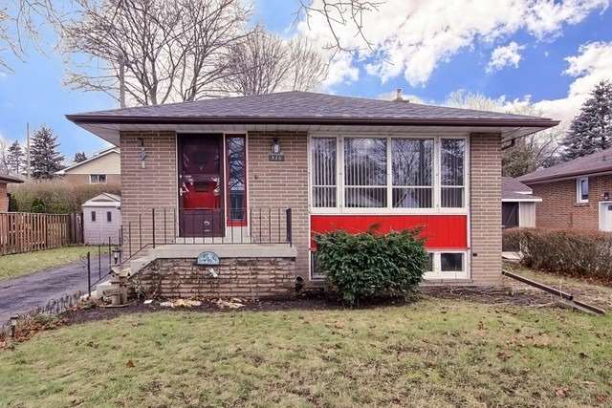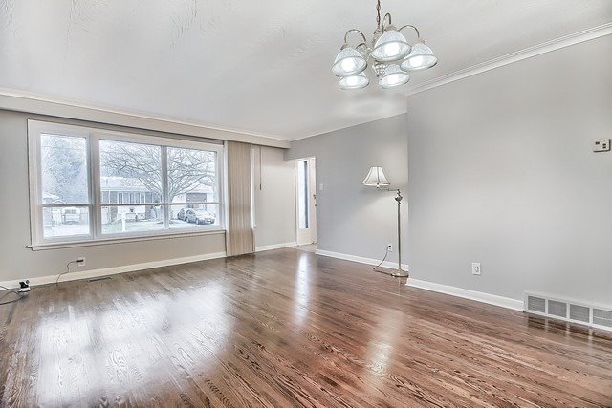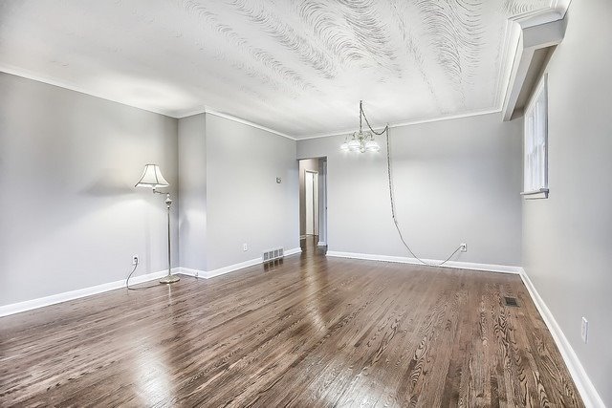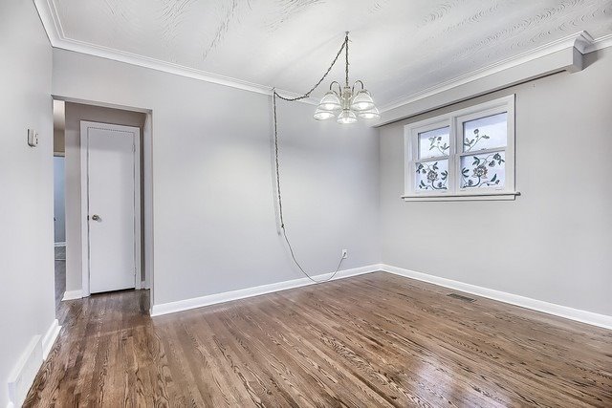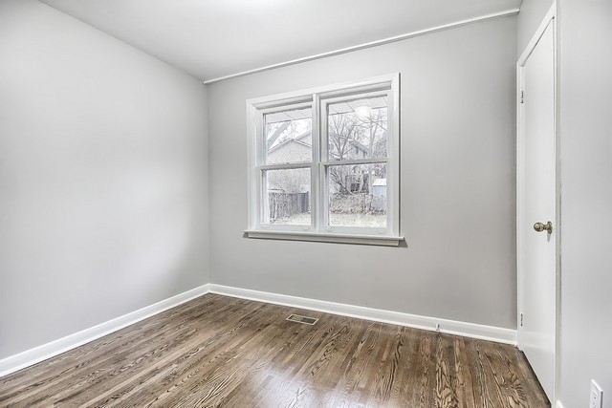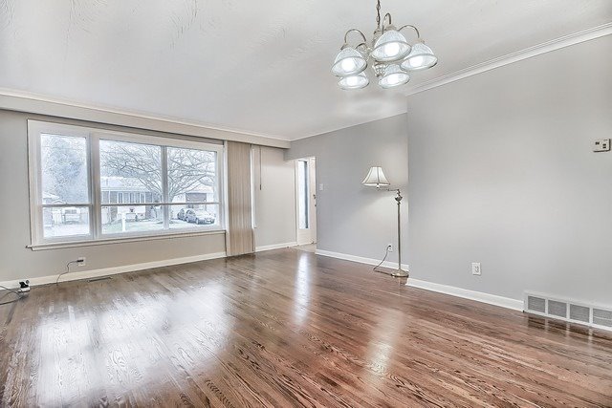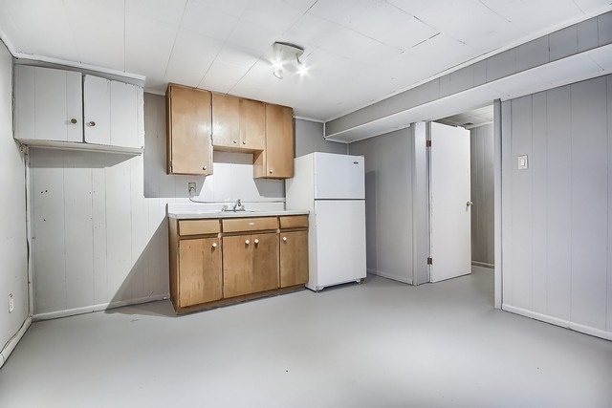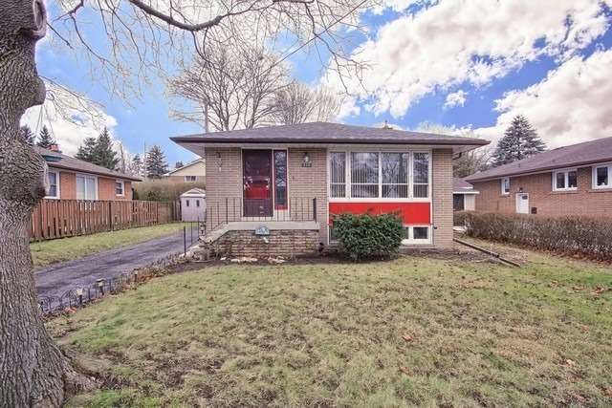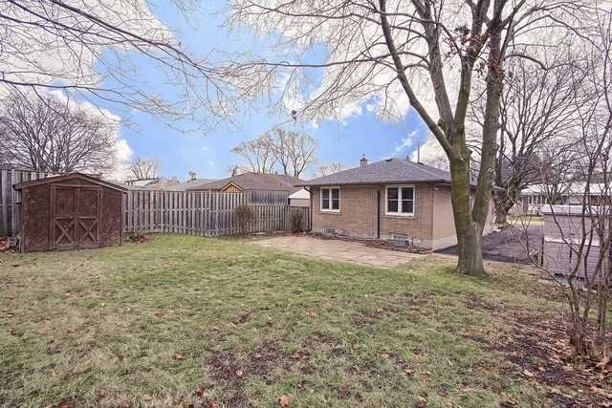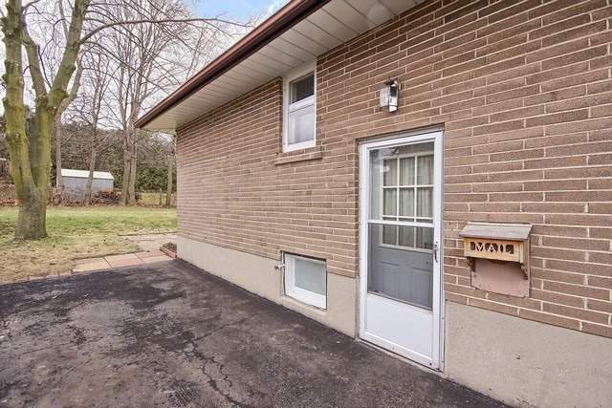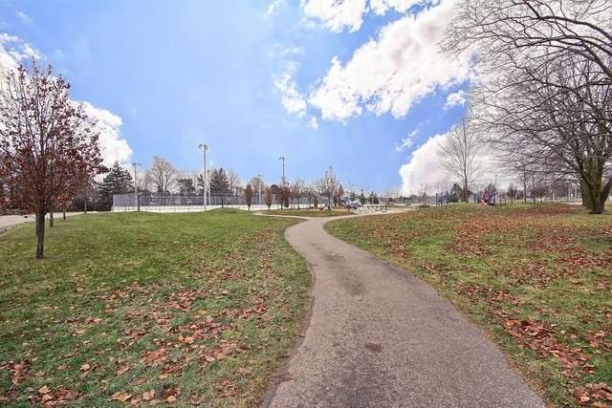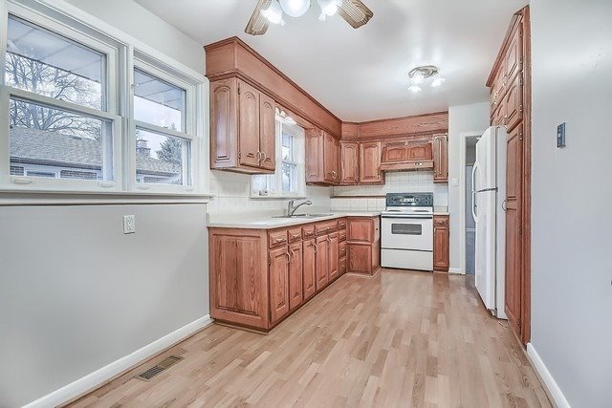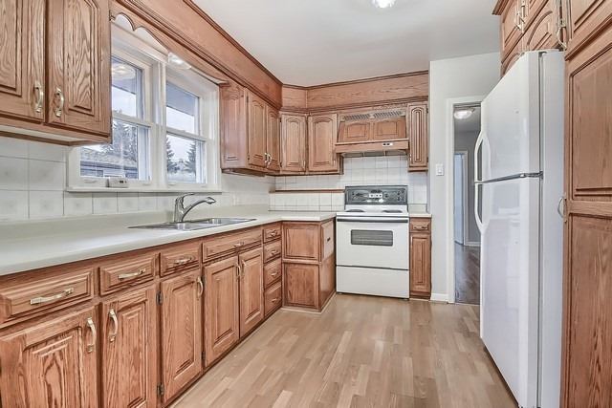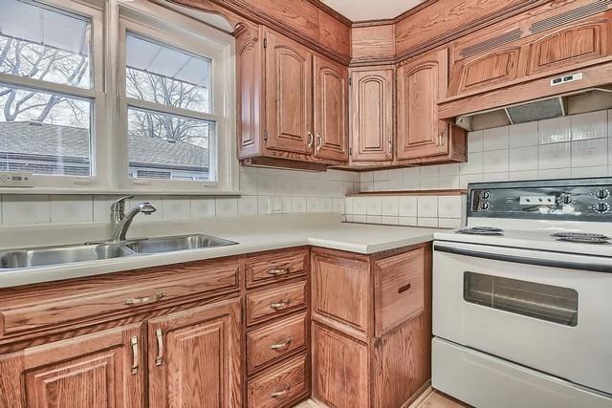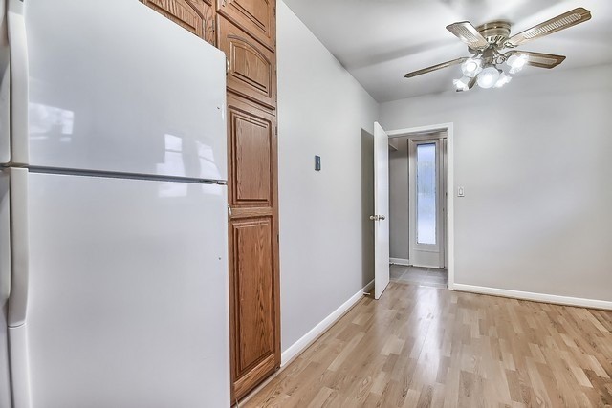Overview
| Price: |
$549,900 |
| Contract type: |
Sale |
| Type: |
Detached |
| Location: |
Whitby, Ontario |
| Bathrooms: |
2 |
| Bedrooms: |
3 |
| Total Sq/Ft: |
N/A |
| Virtual tour: |
View virtual tour
|
| Open house: |
N/A |
Excuse The Cliche - But This Home Has The Location - Location - Location! Situated On A 51 Ft Lot Within Eye Shot Of Peel Park, Walking Distance To Downtown, Minutes To Hwy 401, And The Go Train. Recently Re-Finished Hardwood Flooring, Freshly Painted In Neutral Colour Tones, This Home Should Be On Your "Must See Today" List. This Home Also Features A Basement In-Apartment With Separate Side Entrance, And Large Windows. Book Your Showing Today!
General amenities
-
All Inclusive
-
Air conditioning
-
Balcony
-
Cable TV
-
Ensuite Laundry
-
Fireplace
-
Furnished
-
Garage
-
Heating
-
Hydro
-
Parking
-
Pets
Rooms
| Level |
Type |
Dimensions |
| Main |
Kitchen |
4.70m x 2.45m |
| Main |
Breakfast |
4.70m x 2.45m |
| Main |
Living |
3.18m x 4.57m |
| Main |
Master |
3.18m x 3.67m |
| Main |
2nd Br |
3.03m x 2.60m |
| Main |
3rd Br |
3.40m x 2.62m |
| Bsmt |
Rec |
7.08m x 3.60m |
| Bsmt |
4th Br |
3.55m x 2.62m |
| Bsmt |
5th Br |
3.55m x 2.70m |
Map

