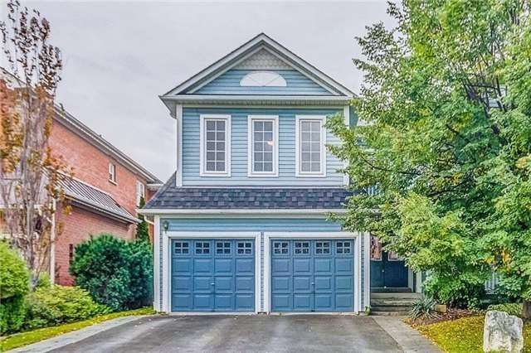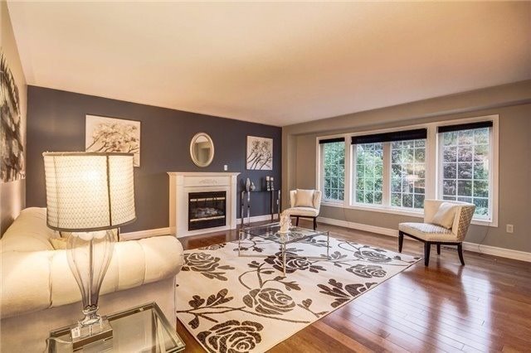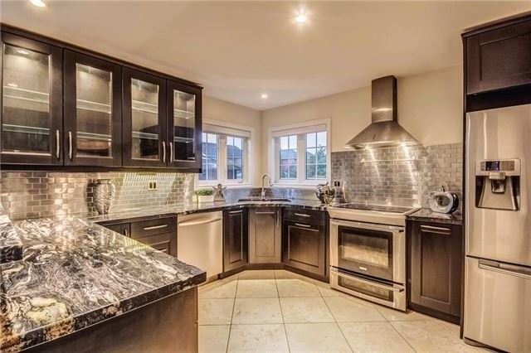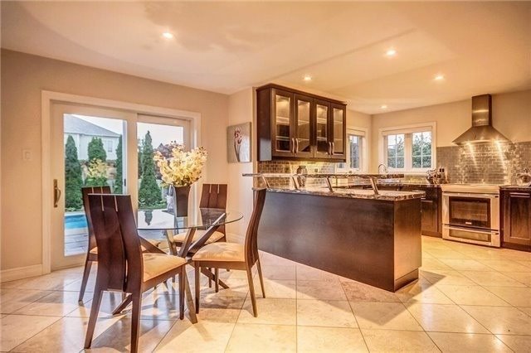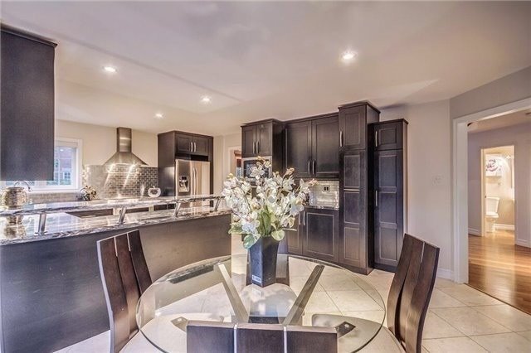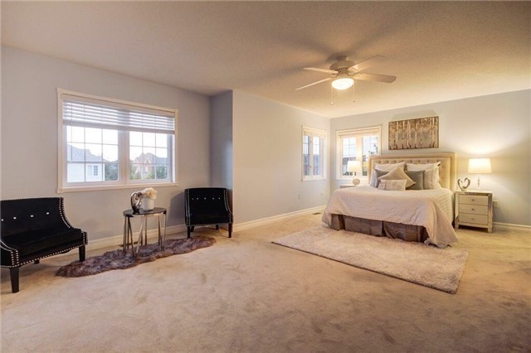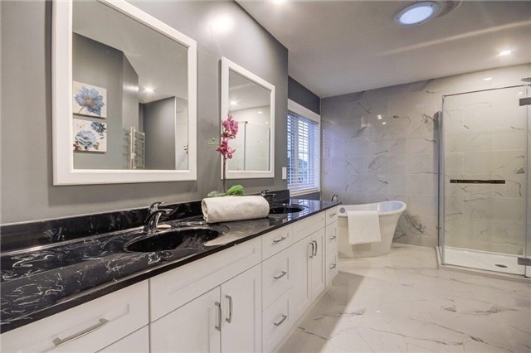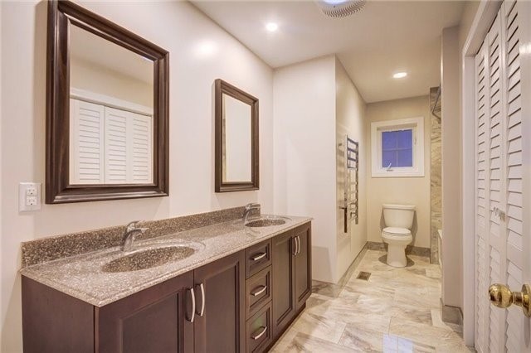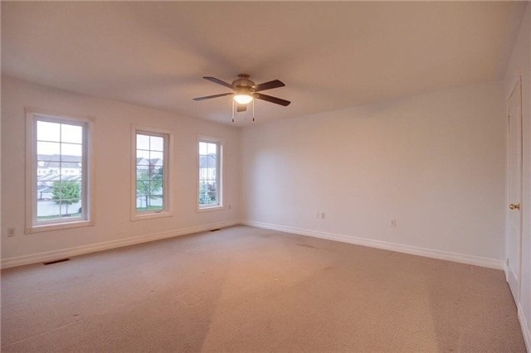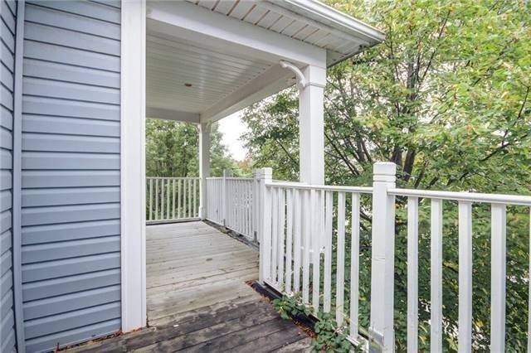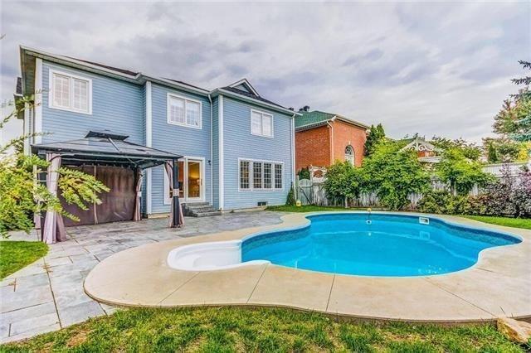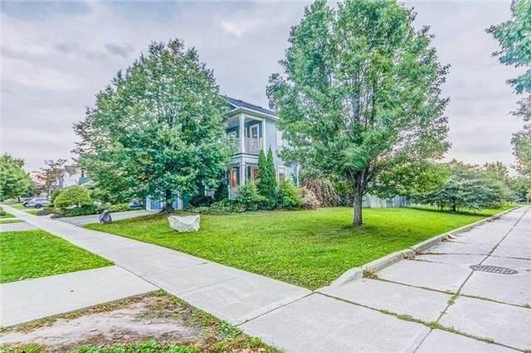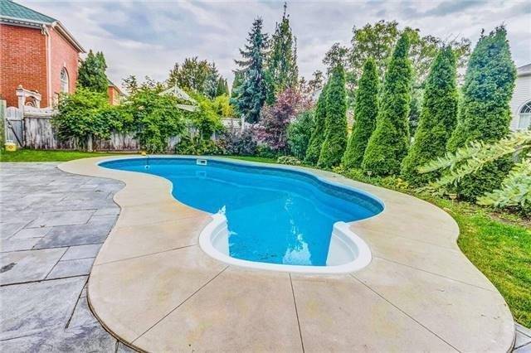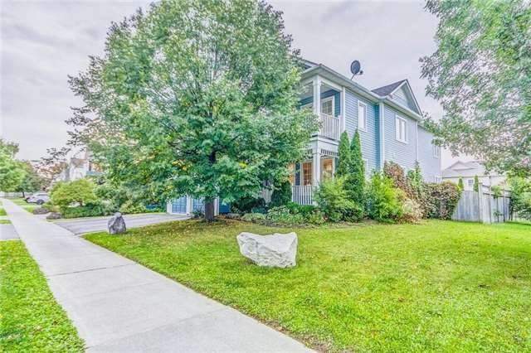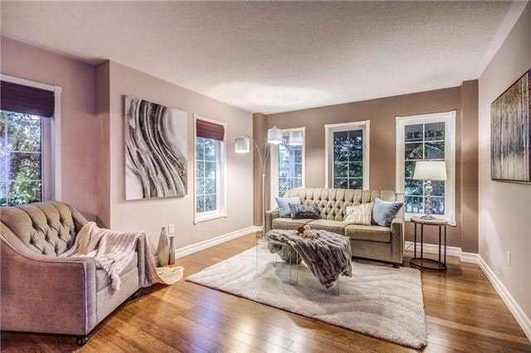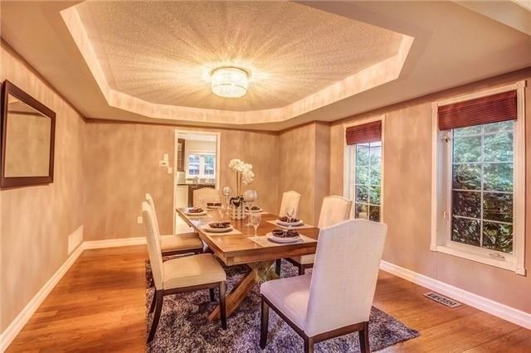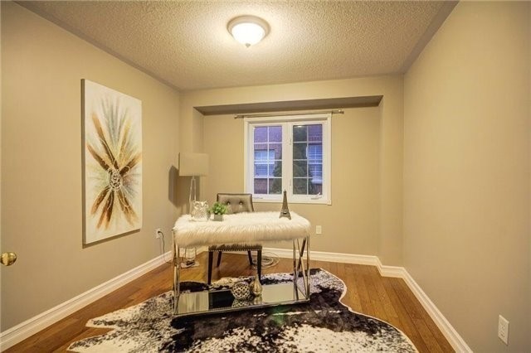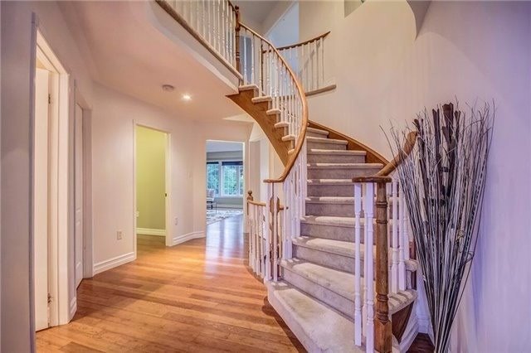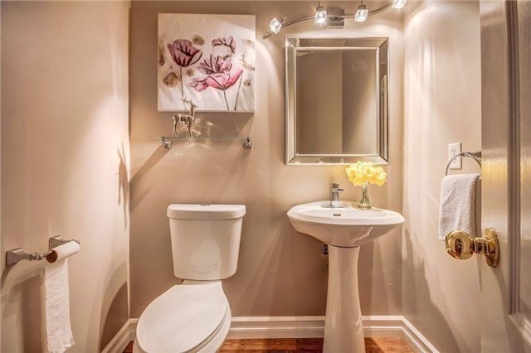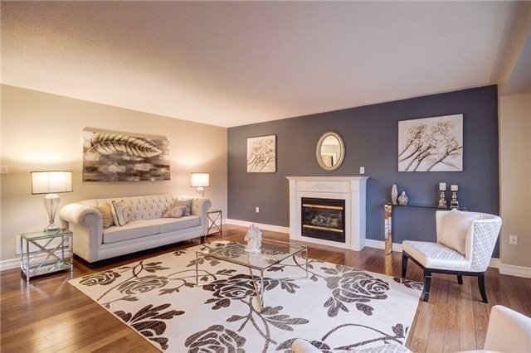Overview
| Price: |
$928,000 |
| Contract type: |
Sale |
| Type: |
Detached |
| Location: |
Whitby, Ontario |
| Bathrooms: |
3 |
| Bedrooms: |
5 |
| Total Sq/Ft: |
3000-3500 |
| Virtual tour: |
View virtual tour
|
| Open house: |
N/A |
Rear Find For This Stunning Spacious 5 Bdm Home/Balcony In Prestige "Brooklin" .Very Functional Layout.Large Foyers, Main Floor Office & Bright Family Room W/Fp, Bamboo Hardwood Thru Main, Fully Upgraded Kitchen W/High End S/S Appliances, Dream Bathrooms With Sun Tunnels,Touchless Toilet&Heated Towel Rail& Marble Counters. Gorgeous Professionally Landscaped Pool Oasis With Low Maintenance, Heated (W Timer), Lit, Salt Water In-Ground Pool, Huge Slate Patio.
General amenities
-
All Inclusive
-
Air conditioning
-
Balcony
-
Cable TV
-
Ensuite Laundry
-
Fireplace
-
Furnished
-
Garage
-
Heating
-
Hydro
-
Parking
-
Pets
Rooms
| Level |
Type |
Dimensions |
| Ground |
Living |
3.50m x 4.10m |
| Ground |
Dining |
4.20m x 3.50m |
| Ground |
Kitchen |
4.90m x 4.60m |
| Ground |
Family |
4.90m x 5.40m |
| Ground |
Office |
3.50m x 3.10m |
| 2nd |
Master |
6.10m x 3.70m |
| 2nd |
2nd Br |
4.90m x 3.60m |
| 2nd |
3rd Br |
4.60m x 3.90m |
| 2nd |
4th Br |
4.40m x 4.90m |
| 2nd |
5th Br |
4.00m x 4.40m |
Map

