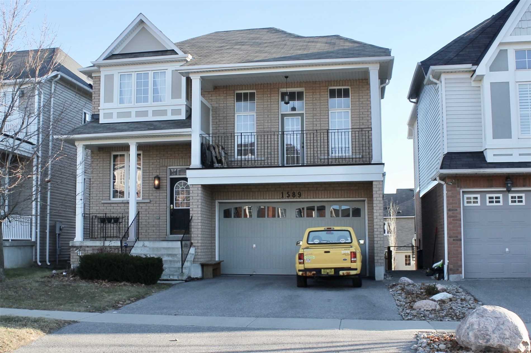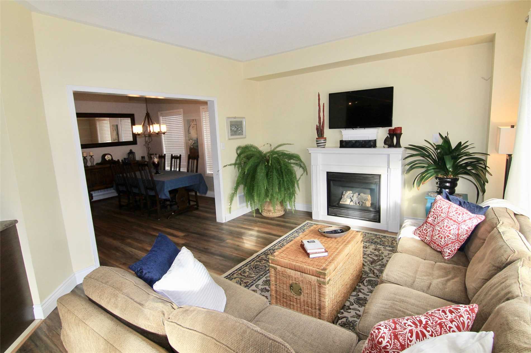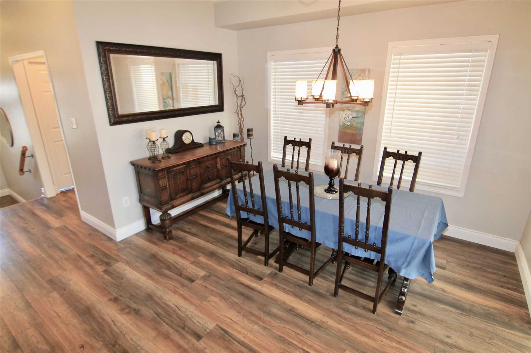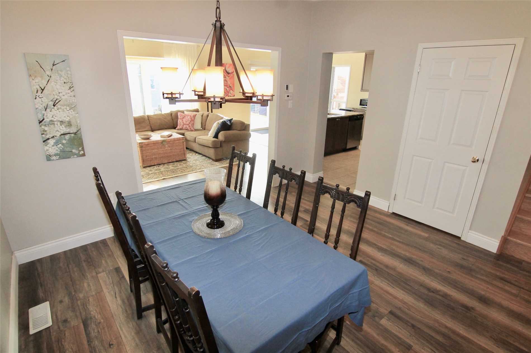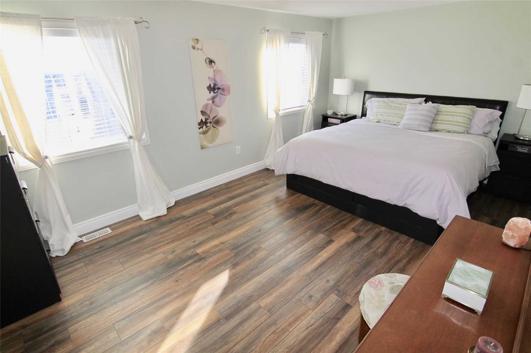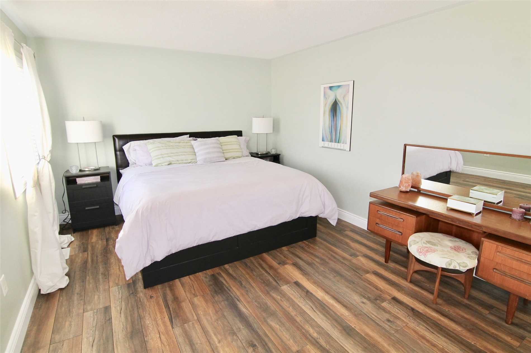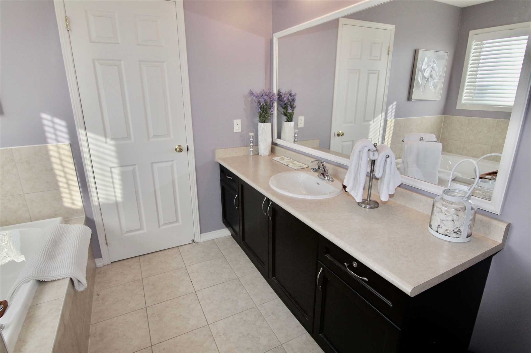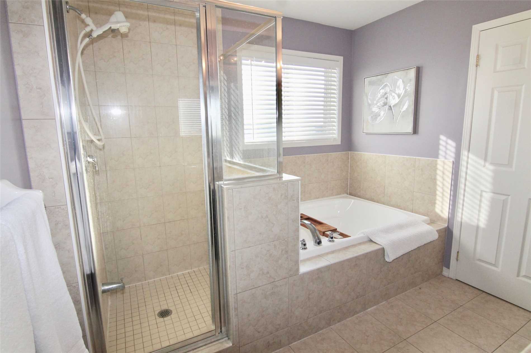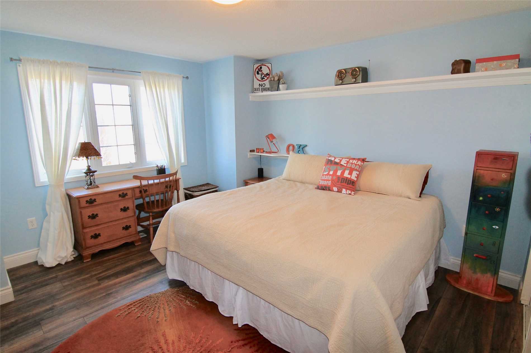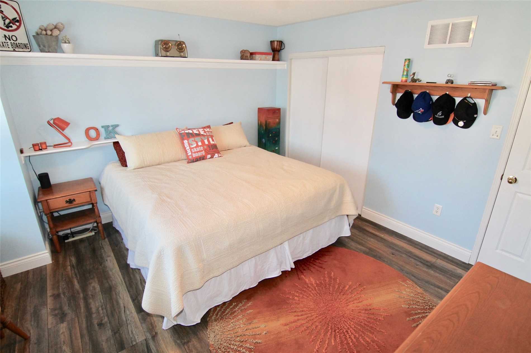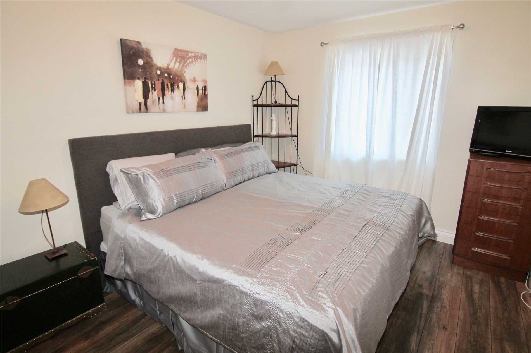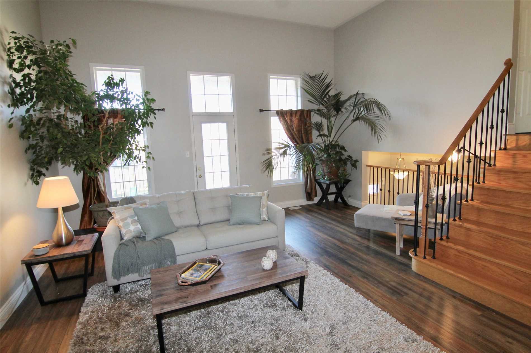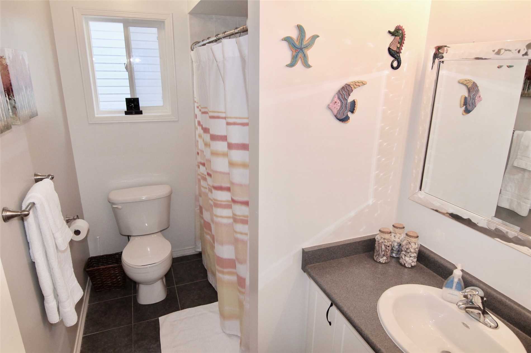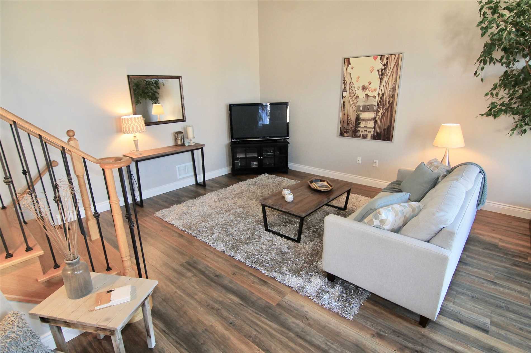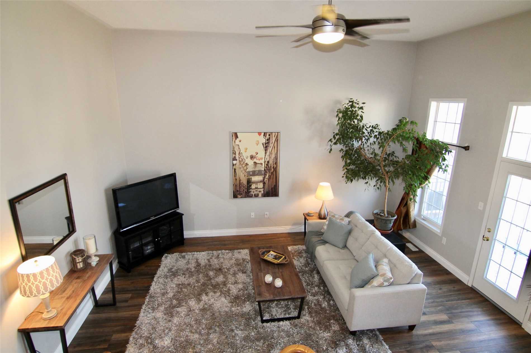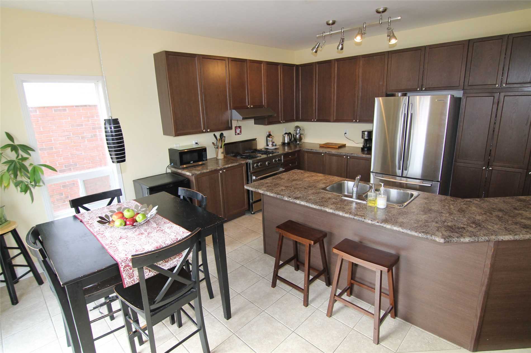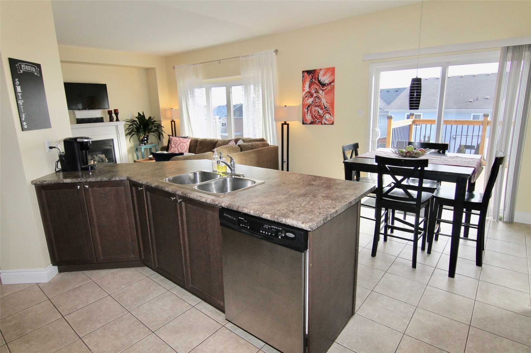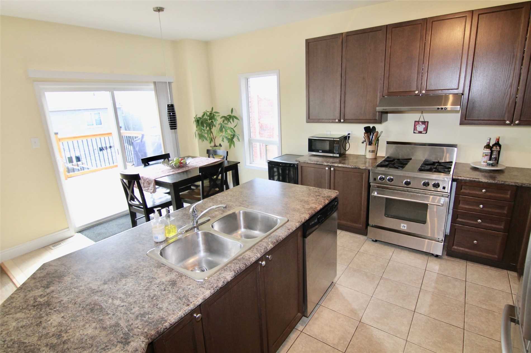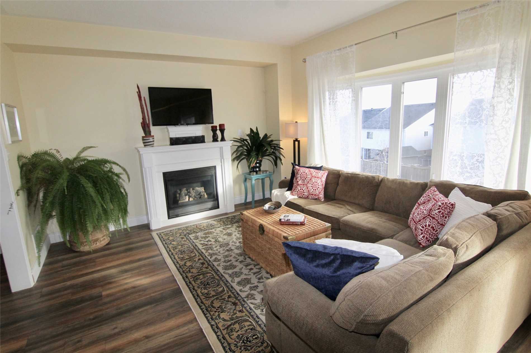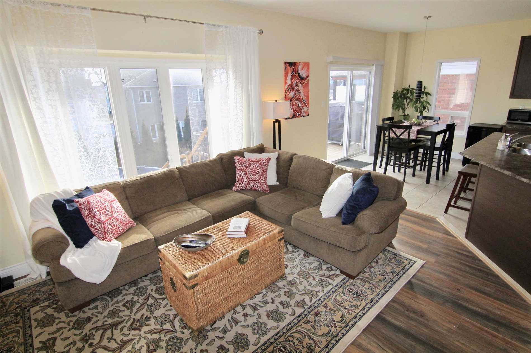Overview
| Price: |
$669,900 |
| Contract type: |
Sale |
| Type: |
Detached |
| Location: |
Oshawa, Ontario |
| Bathrooms: |
3 |
| Bedrooms: |
3 |
| Total Sq/Ft: |
2000-2500 |
| Virtual tour: |
N/A
|
| Open house: |
N/A |
Park Ridge Beauty! The Alderwood, 2379Sf. Open Concept Plan Features 9' Ceilings, Spacious Family Room W/Fireplace, Main Floor Office & Generous Kitchen. Amazing Mid-Level Great Room Has 13' Ceiling & Huge Balcony (18'). Convenient 2nd Floor Laundry; Large Bedrooms (All King Beds!); Premium Laminate Throughout (2016), No Carpet. Walk-Out Bsmt; Gorgeous Deck (2016) With Stairs Access To Backyard; 18' Above- Ground Saltwater Pool, Coyote Spa & Shed.
General amenities
-
All Inclusive
-
Air conditioning
-
Balcony
-
Cable TV
-
Ensuite Laundry
-
Fireplace
-
Furnished
-
Garage
-
Heating
-
Hydro
-
Parking
-
Pets
Rooms
| Level |
Type |
Dimensions |
| In Betwn |
Great Rm |
5.40m x 3.50m |
| Ground |
Family |
4.98m x 3.80m |
| Ground |
Dining |
3.91m x 2.81m |
| Ground |
Kitchen |
3.91m x 2.98m |
| Ground |
Breakfast |
3.34m x 2.98m |
| Ground |
Office |
2.43m x 2.13m |
| 2nd |
Master |
5.40m x 3.50m |
| 2nd |
2nd Br |
4.04m x 3.92m |
| 2nd |
3rd Br |
3.42m x 3.05m |
| 2nd |
Laundry |
2.78m x 1.69m |
Map

